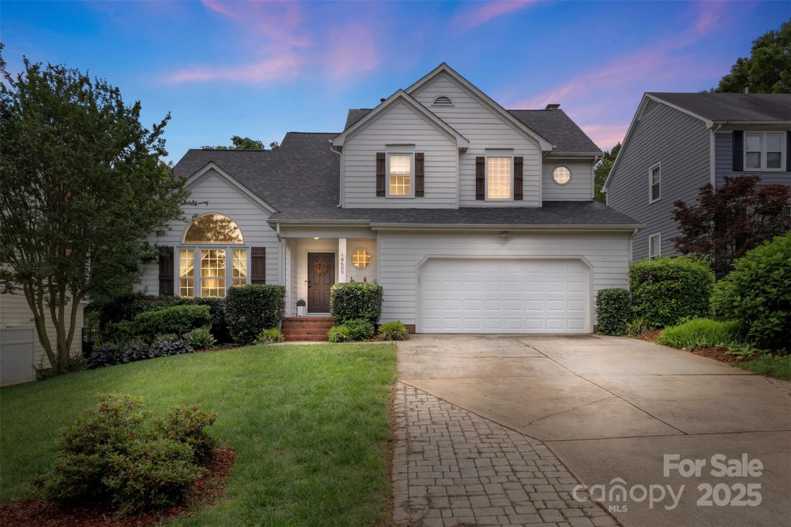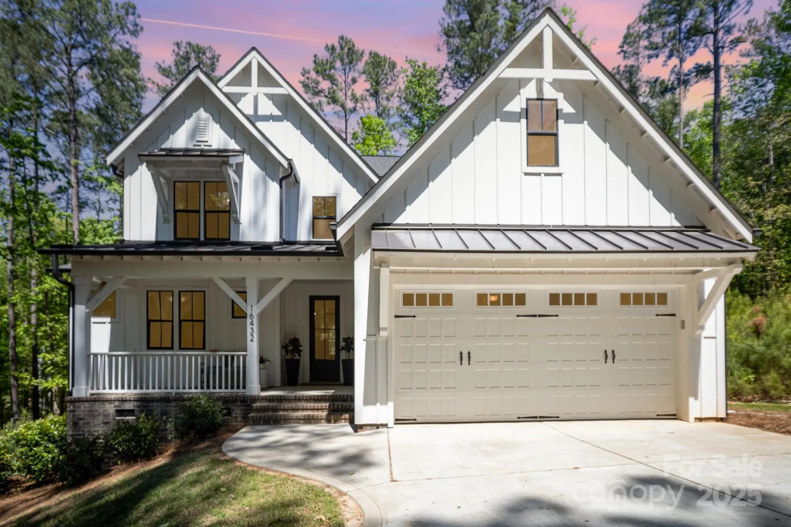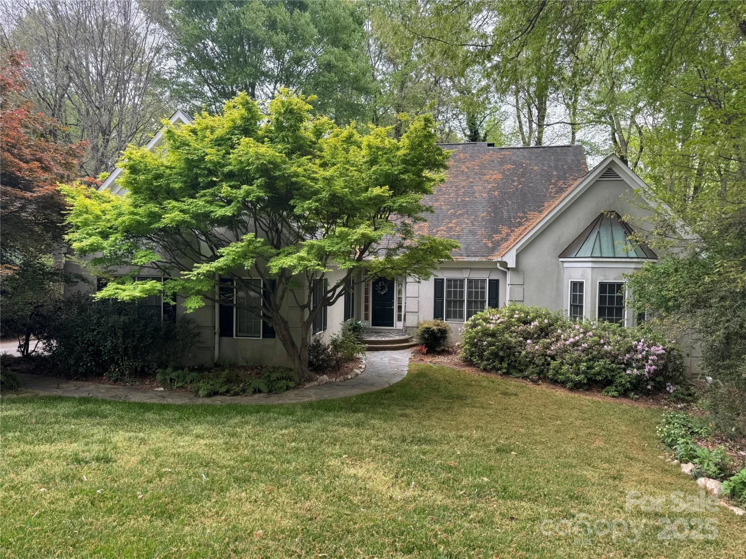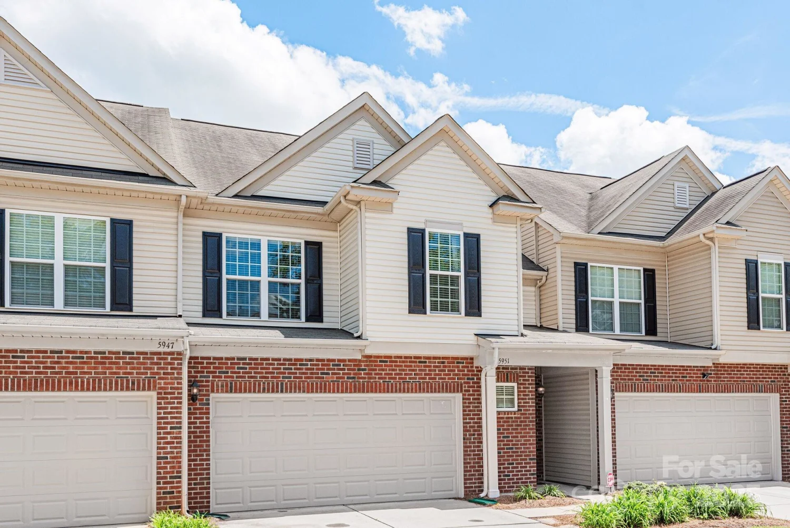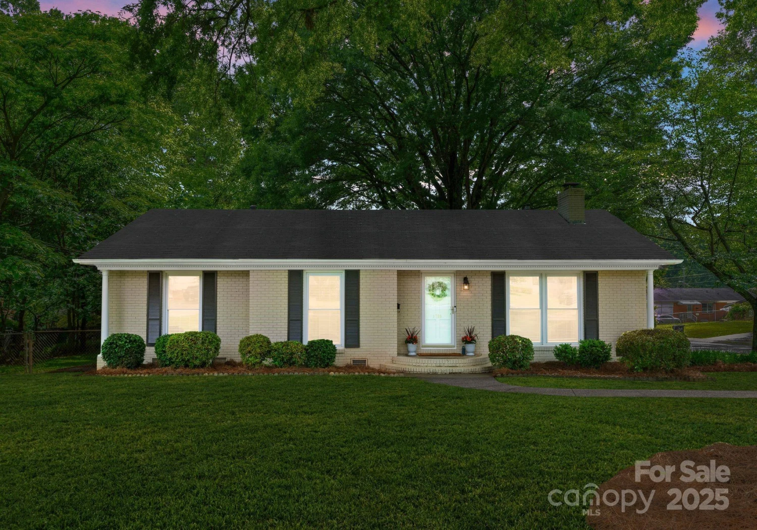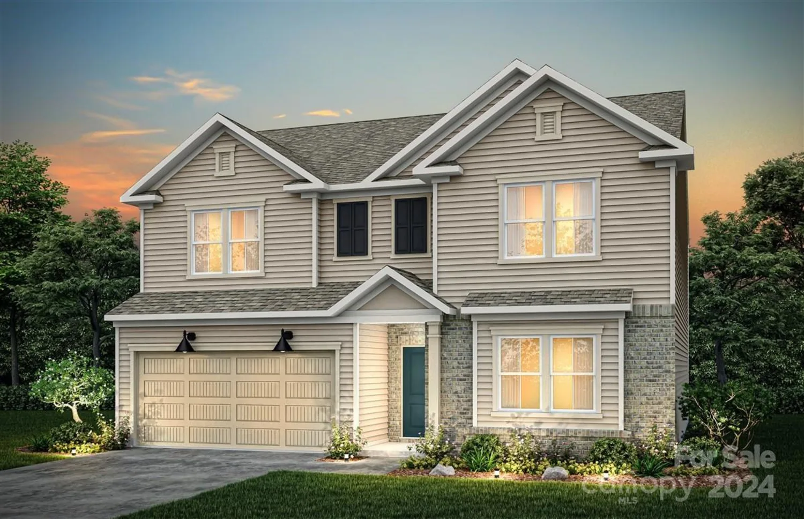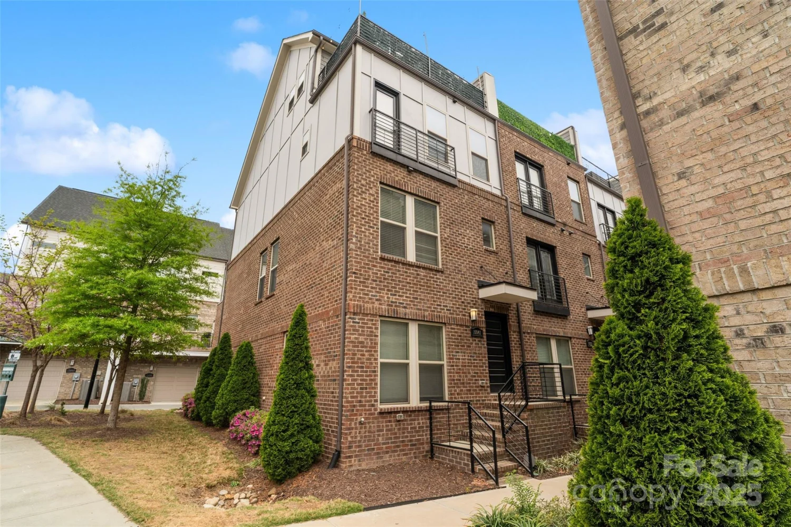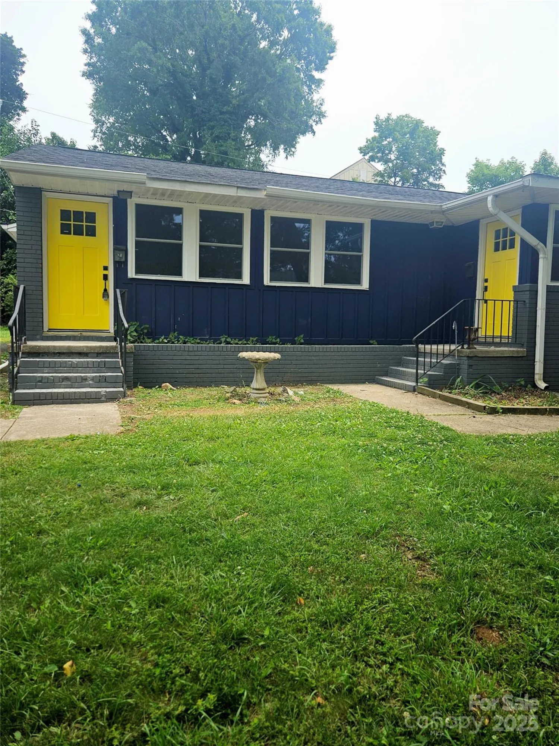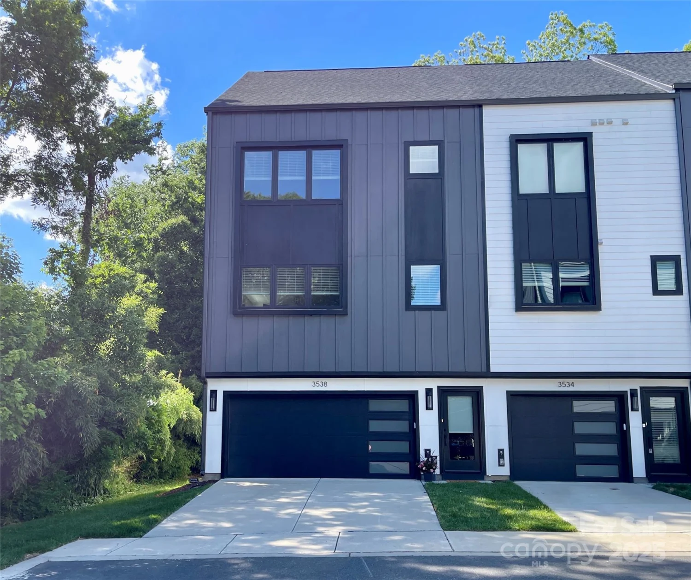402 w 8th streetCharlotte, NC 28202
402 w 8th streetCharlotte, NC 28202
Description
Experience Charleston-Style Living in the Heart of 4th Ward! Blending historic elegance with modern luxury, this beautifully updated residence dates back to 1921 and offers expansive living space in one of the city's most desirable neighborhoods. Step into a spacious gourmet kitchen featuring a Viking range, a large built-in refrigerator, and plenty of room to entertain. Custom-built-in bookcases grace the inviting living room, perfect for showcasing your favorite reads or treasured decor. Upstairs, you'll find two generous main bedrooms offering comfort and privacy. Enjoy the outdoors from two covered porches or relax in the private, walled rear yard complete with a serene water feature, your own hidden retreat in the city. This home perfectly marries timeless character with upscale living. A rare gem in the 4th Ward!
Property Details for 402 W 8th Street
- Subdivision ComplexFourth Ward
- Architectural StyleCharleston
- Parking FeaturesParking Space(s)
- Property AttachedNo
LISTING UPDATED:
- StatusActive
- MLS #CAR4259156
- Days on Site1
- MLS TypeResidential
- Year Built1921
- CountryMecklenburg
LISTING UPDATED:
- StatusActive
- MLS #CAR4259156
- Days on Site1
- MLS TypeResidential
- Year Built1921
- CountryMecklenburg
Building Information for 402 W 8th Street
- StoriesTwo
- Year Built1921
- Lot Size0.0000 Acres
Payment Calculator
Term
Interest
Home Price
Down Payment
The Payment Calculator is for illustrative purposes only. Read More
Property Information for 402 W 8th Street
Summary
Location and General Information
- Coordinates: 35.233114,-80.841761
School Information
- Elementary School: First Ward
- Middle School: Sedgefield
- High School: Myers Park
Taxes and HOA Information
- Parcel Number: 078-074-11
- Tax Legal Description: 402 W 8TH ST
Virtual Tour
Parking
- Open Parking: Yes
Interior and Exterior Features
Interior Features
- Cooling: Central Air
- Heating: Heat Pump
- Appliances: Bar Fridge, Gas Cooktop, Microwave, Oven, Refrigerator
- Fireplace Features: Gas Vented, Living Room
- Flooring: Tile, Wood
- Levels/Stories: Two
- Foundation: Crawl Space
- Total Half Baths: 1
- Bathrooms Total Integer: 3
Exterior Features
- Construction Materials: Brick Full, Fiber Cement
- Fencing: Back Yard
- Patio And Porch Features: Covered, Front Porch
- Pool Features: None
- Road Surface Type: Brick, Paved
- Laundry Features: Laundry Closet
- Pool Private: No
Property
Utilities
- Sewer: Public Sewer
- Water Source: City
Property and Assessments
- Home Warranty: No
Green Features
Lot Information
- Above Grade Finished Area: 2244
Rental
Rent Information
- Land Lease: No
Public Records for 402 W 8th Street
Home Facts
- Beds3
- Baths2
- Above Grade Finished2,244 SqFt
- StoriesTwo
- Lot Size0.0000 Acres
- StyleTownhouse
- Year Built1921
- APN078-074-11
- CountyMecklenburg


