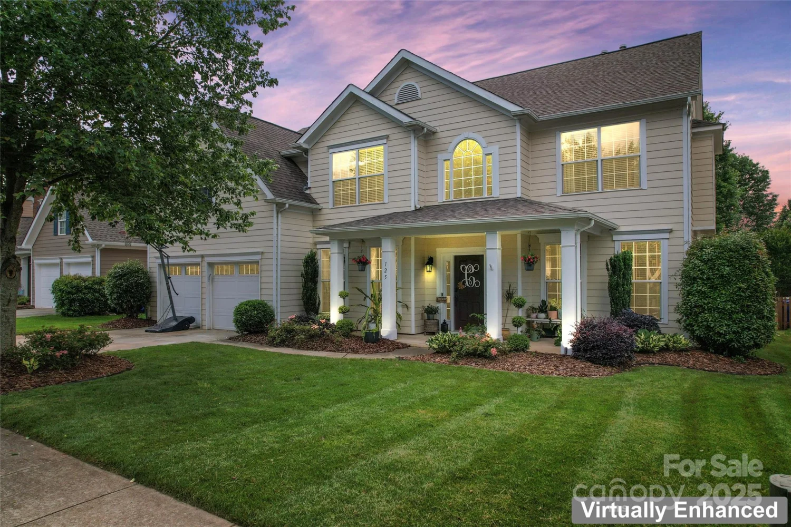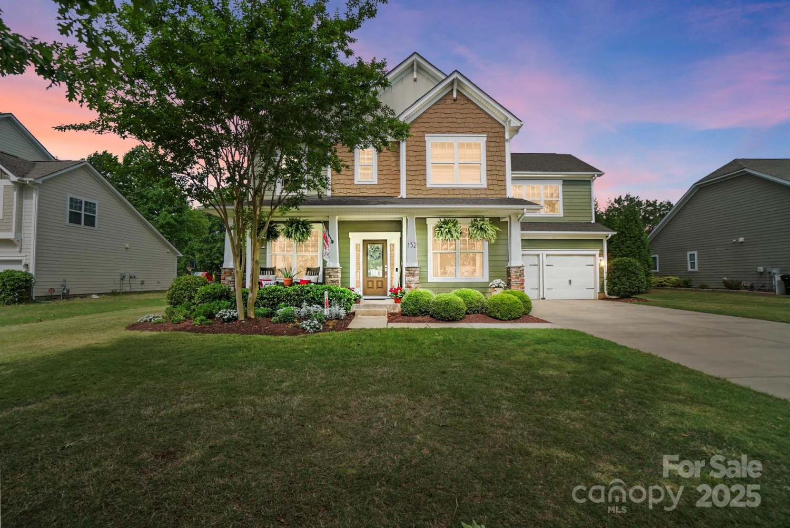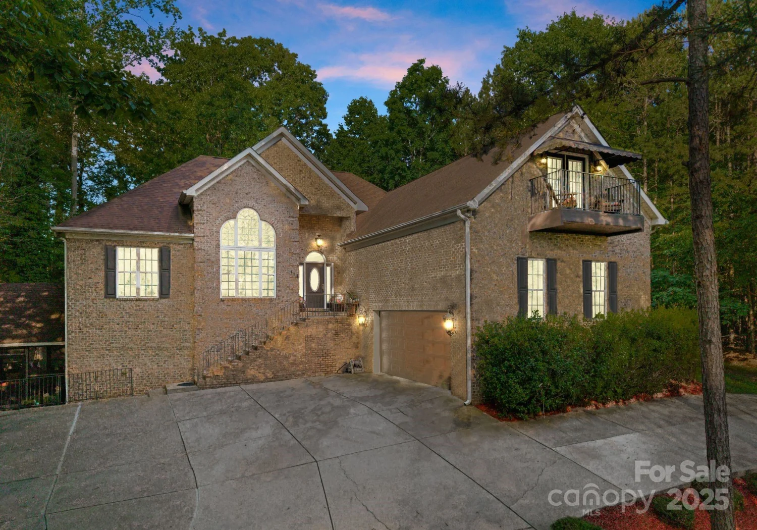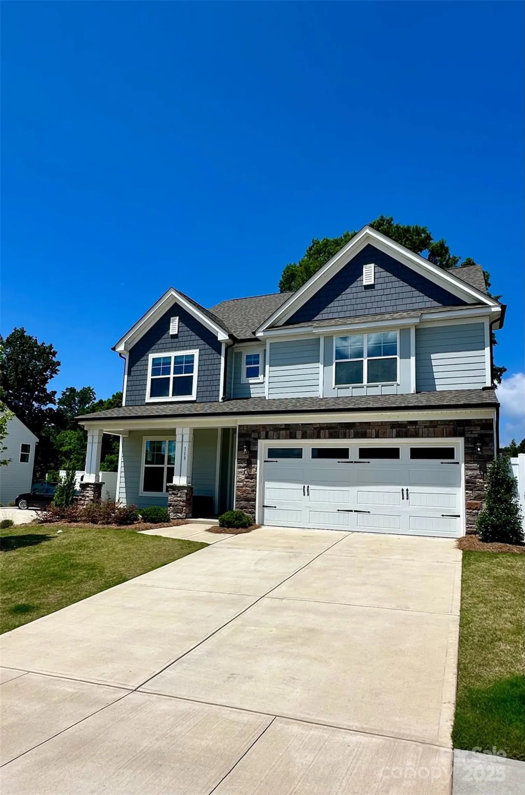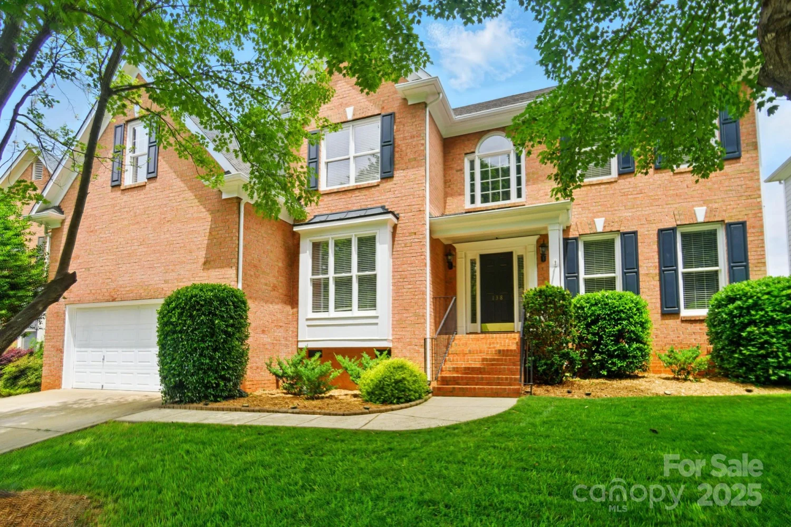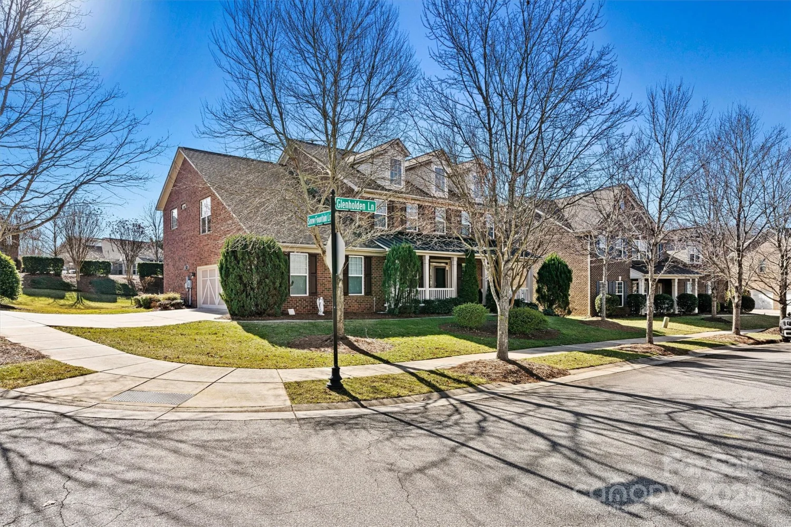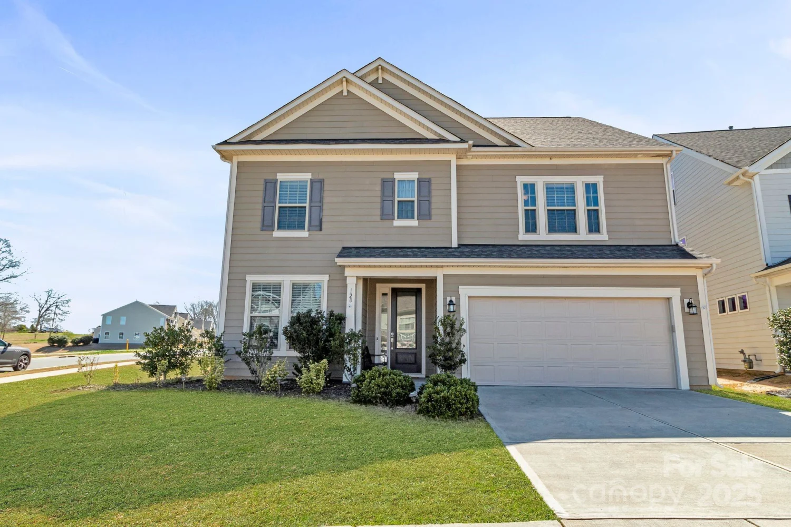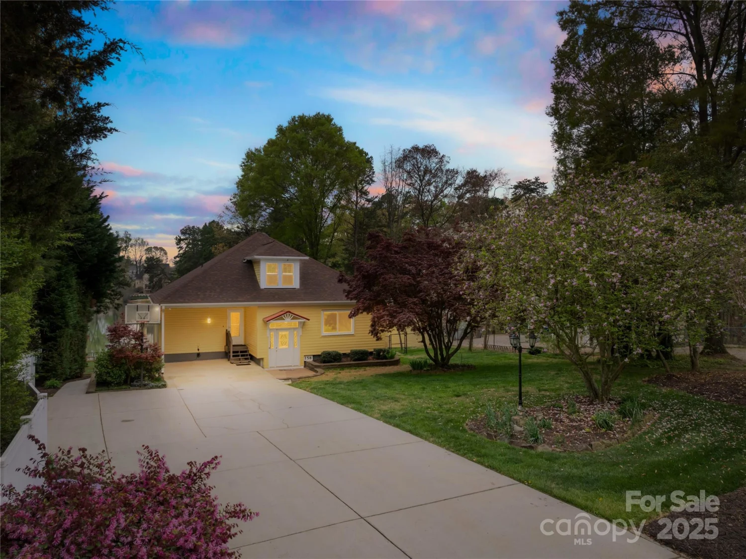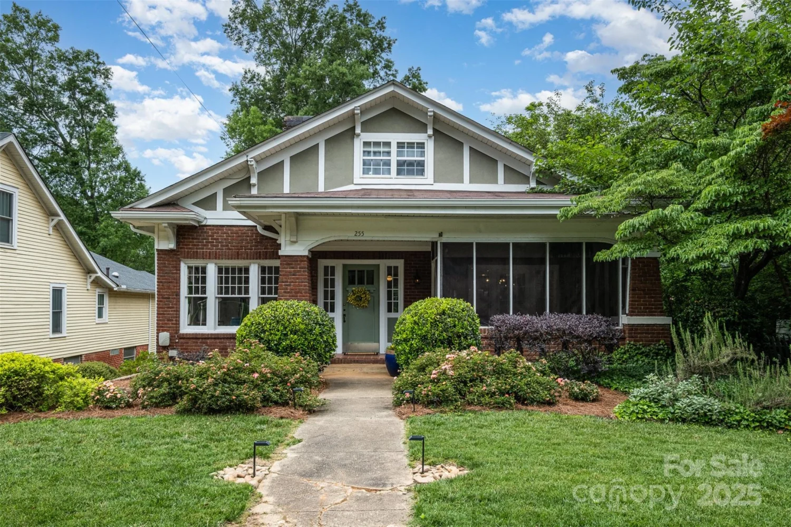104 rockridge point driveMooresville, NC 28117
104 rockridge point driveMooresville, NC 28117
Description
This beautifully maintained farmhouse-style home offers modern comfort with timeless appeal in vibrant Mooresville. The inviting rocking chair front porch welcomes you into a spacious interior featuring a designer kitchen with two-tone cabinetry, quartz countertops, and stainless steel appliances, seamlessly connecting to the family room—ideal for entertaining. The main-level primary suite boasts dual vanities, a garden tub, and a ceramic tile shower. Upstairs, three additional bedrooms are connected by two full Jack and Jill bathrooms, complemented by two versatile bonus rooms, one currently used as a bedroom with a closet. Durable engineered hardwood and ceramic tile flooring throughout eliminate the need for carpet. A high crawl space provides ample storage, and the expansive yard offers endless possibilities. Located in a community with low county taxes and excellent schools, and conveniently close to shopping, dining, and I-77, this home is a must-see!
Property Details for 104 Rockridge Point Drive
- Subdivision ComplexRockridge Point
- Architectural StyleTraditional
- Num Of Garage Spaces2
- Parking FeaturesAttached Garage, Garage Faces Side
- Property AttachedNo
LISTING UPDATED:
- StatusActive
- MLS #CAR4259415
- Days on Site6
- MLS TypeResidential
- Year Built2018
- CountryIredell
Location
Listing Courtesy of Call It Closed International Inc - Christy Bradshaw
LISTING UPDATED:
- StatusActive
- MLS #CAR4259415
- Days on Site6
- MLS TypeResidential
- Year Built2018
- CountryIredell
Building Information for 104 Rockridge Point Drive
- StoriesTwo
- Year Built2018
- Lot Size0.0000 Acres
Payment Calculator
Term
Interest
Home Price
Down Payment
The Payment Calculator is for illustrative purposes only. Read More
Property Information for 104 Rockridge Point Drive
Summary
Location and General Information
- Coordinates: 35.557735,-80.908676
School Information
- Elementary School: Woodland Heights
- Middle School: Woodland Heights
- High School: Lake Norman
Taxes and HOA Information
- Parcel Number: 4636-23-3357.000
- Tax Legal Description: L45-ROCKRIDGE POINT PB61-37
Virtual Tour
Parking
- Open Parking: No
Interior and Exterior Features
Interior Features
- Cooling: Central Air
- Heating: Central
- Appliances: Dishwasher, Disposal, Oven
- Levels/Stories: Two
- Foundation: Crawl Space
- Total Half Baths: 1
- Bathrooms Total Integer: 4
Exterior Features
- Construction Materials: Hardboard Siding, Stone Veneer
- Fencing: Back Yard
- Patio And Porch Features: Deck
- Pool Features: None
- Road Surface Type: Concrete, Paved
- Laundry Features: Laundry Room, Main Level
- Pool Private: No
Property
Utilities
- Sewer: Septic Installed
- Water Source: Community Well
Property and Assessments
- Home Warranty: No
Green Features
Lot Information
- Above Grade Finished Area: 3674
- Lot Features: Corner Lot, Level, Private
Rental
Rent Information
- Land Lease: No
Public Records for 104 Rockridge Point Drive
Home Facts
- Beds4
- Baths3
- Above Grade Finished3,674 SqFt
- StoriesTwo
- Lot Size0.0000 Acres
- StyleSingle Family Residence
- Year Built2018
- APN4636-23-3357.000
- CountyIredell
- ZoningRA


