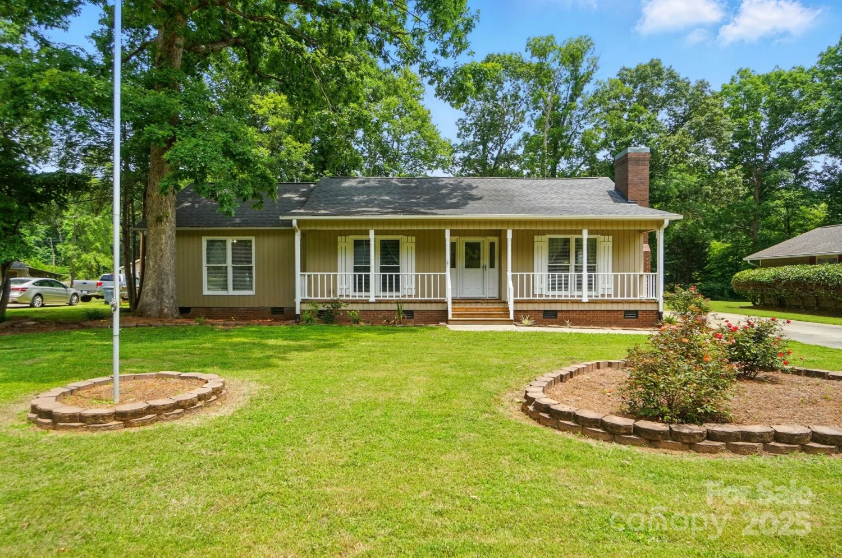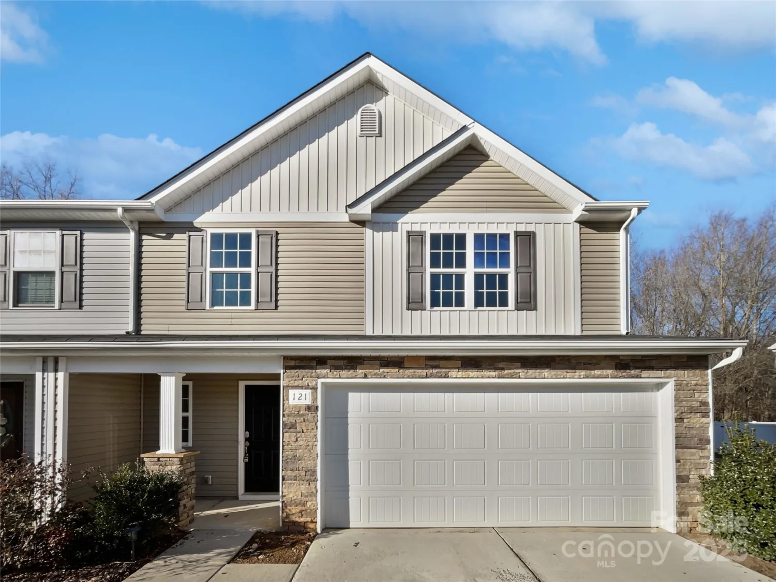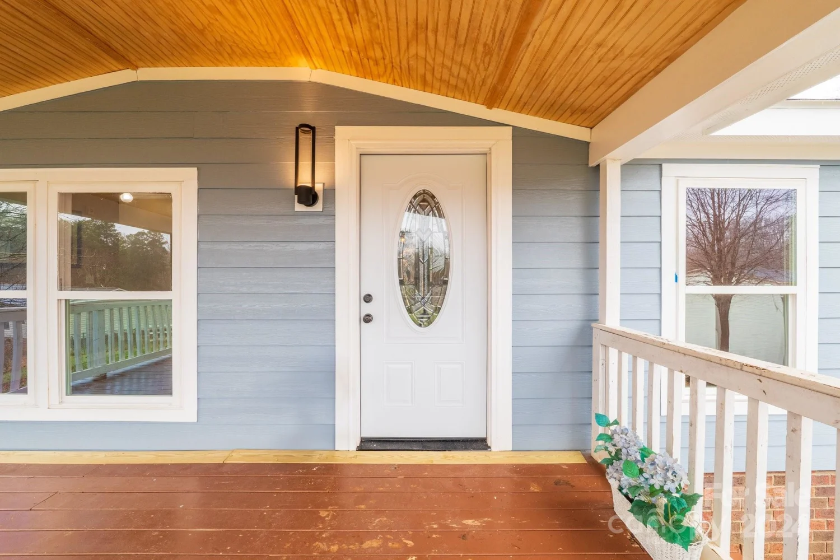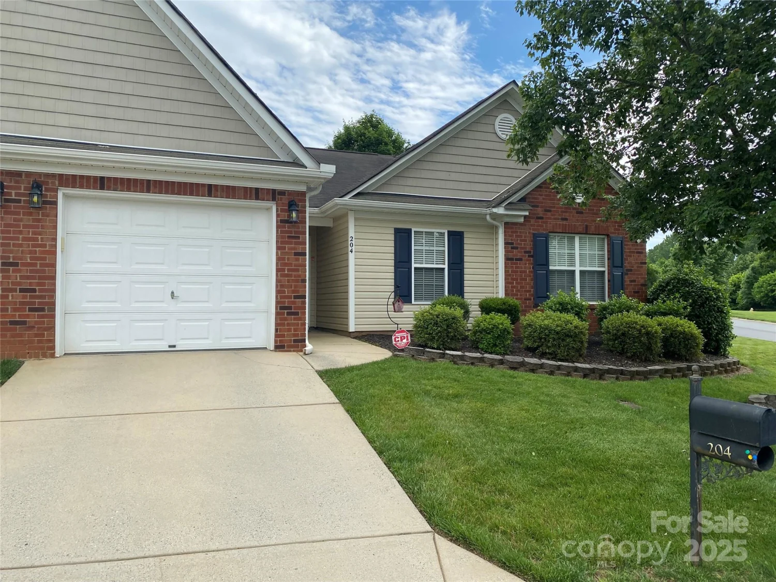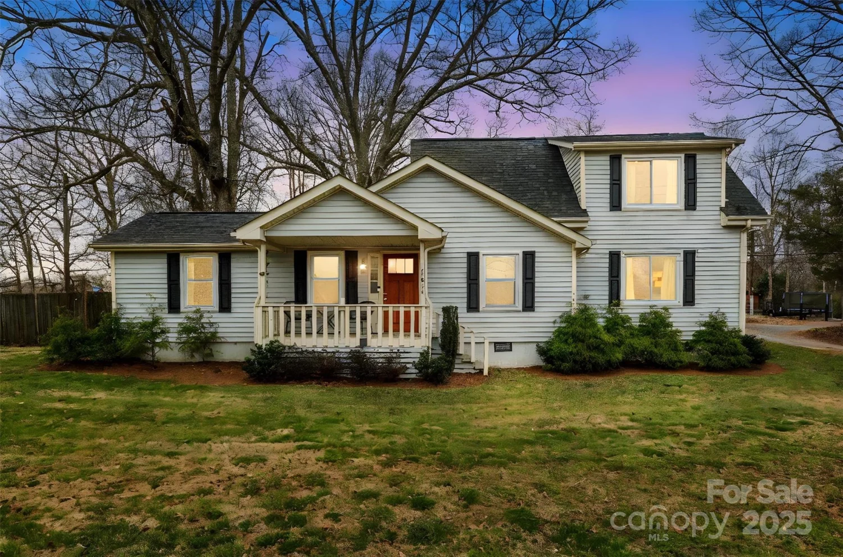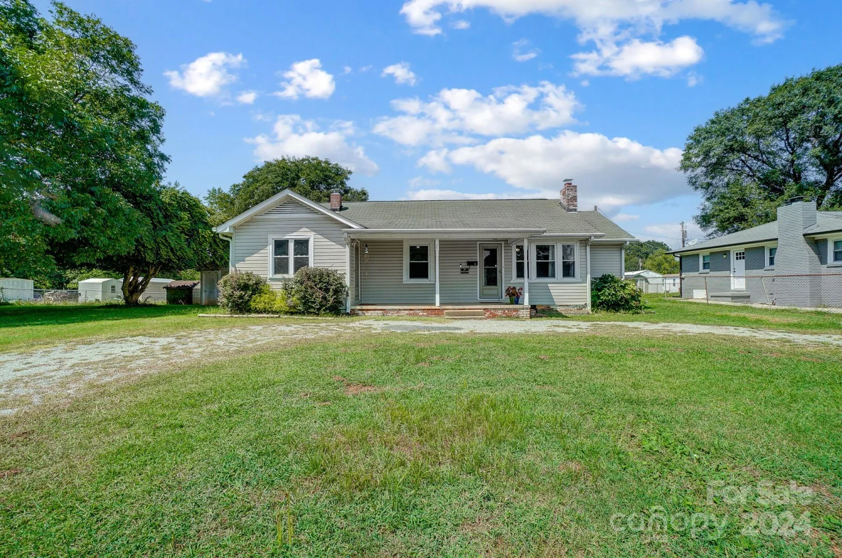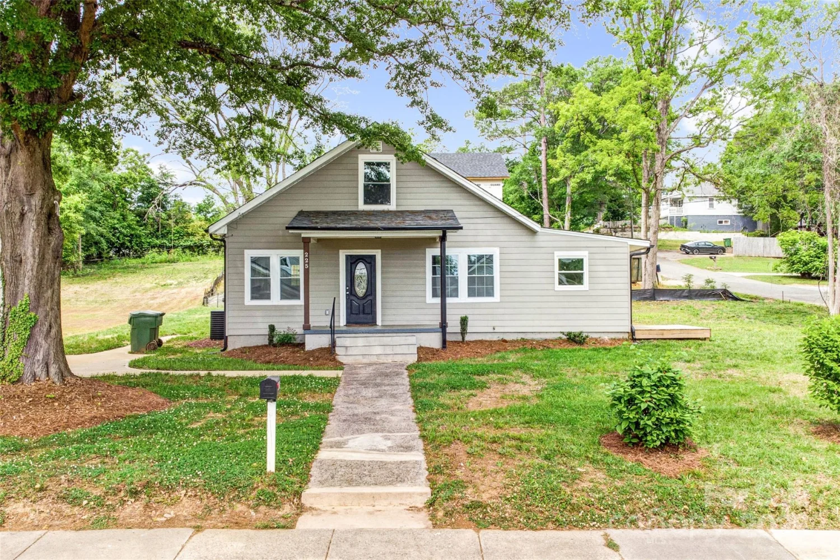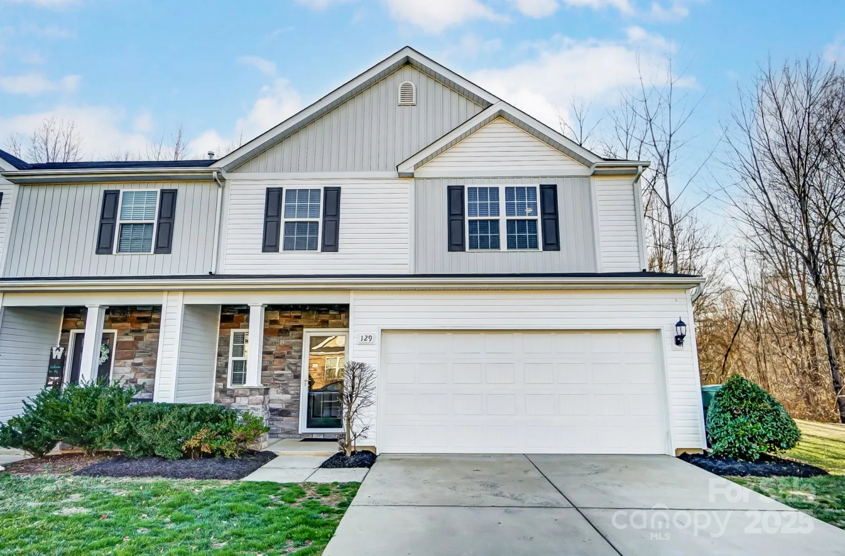102 lanier streetMount Holly, NC 28120
102 lanier streetMount Holly, NC 28120
Description
Affordable Multi-Family Home w/ Extra Lot Creates an Attractive Opportunity Investors. In Good Condition, Updated and Clean w/ New Septic Work/Improvements Recently Installed. Sold As-Is. Sellers Have Used This Property as a Rental Investment Property. Recent Tenants Treated the Home Well and It is Ready for a New Owner. Current Tenants are Month-to-Month. This Home is on Well Water (on a Shared Well which is Located on this parcel, 102 Lanier.) Shared Well Agreement Easement to be Recorded at Closing. 100 Lanier is Also Available for Sale (in separate MLS listing) for those looking for a Rental Package in One Location. Official Measurements from MeasureAmerica to be added by May 30th.
Property Details for 102 Lanier Street
- Subdivision ComplexNone
- Parking FeaturesDriveway
- Property AttachedNo
LISTING UPDATED:
- StatusActive Under Contract
- MLS #CAR4260154
- Days on Site5
- MLS TypeResidential Income
- Year Built1967
- CountryGaston
LISTING UPDATED:
- StatusActive Under Contract
- MLS #CAR4260154
- Days on Site5
- MLS TypeResidential Income
- Year Built1967
- CountryGaston
Building Information for 102 Lanier Street
- Year Built1967
- Lot Size0.0000 Acres
Payment Calculator
Term
Interest
Home Price
Down Payment
The Payment Calculator is for illustrative purposes only. Read More
Property Information for 102 Lanier Street
Summary
Location and General Information
- Coordinates: 35.314435,-81.014661
School Information
- Elementary School: Unspecified
- Middle School: Unspecified
- High School: Unspecified
Taxes and HOA Information
- Parcel Number: 218560
- Tax Legal Description: LANIER HEIGHTS L 6 & P/7 14 094A 066 00 000
Virtual Tour
Parking
- Open Parking: No
Interior and Exterior Features
Interior Features
- Cooling: Central Air
- Heating: Central
- Appliances: Electric Oven
- Basement: Apartment
- Flooring: Carpet
- Foundation: Basement, Crawl Space
Exterior Features
- Construction Materials: Vinyl
- Pool Features: None
- Road Surface Type: Gravel, Dirt
- Laundry Features: Multiple Locations
- Pool Private: No
Property
Utilities
- Sewer: Septic Installed
- Water Source: Shared Well
Property and Assessments
- Home Warranty: No
Green Features
Lot Information
- Above Grade Finished Area: 866
Rental
Rent Information
- Land Lease: No
Public Records for 102 Lanier Street
Home Facts
- Beds4
- Baths3
- Total Finished SqFt1,877 SqFt
- Above Grade Finished866 SqFt
- Below Grade Finished1,011 SqFt
- Lot Size0.0000 Acres
- StyleTriplex
- Year Built1967
- APN218560
- CountyGaston
- ZoningRMF


