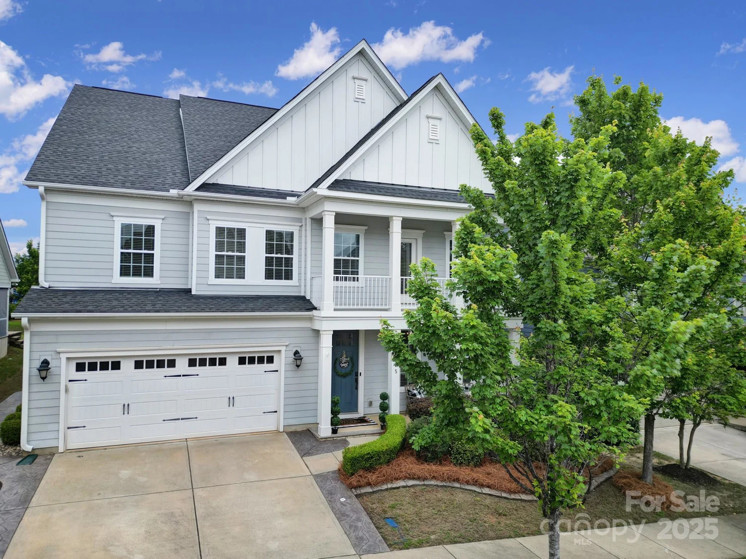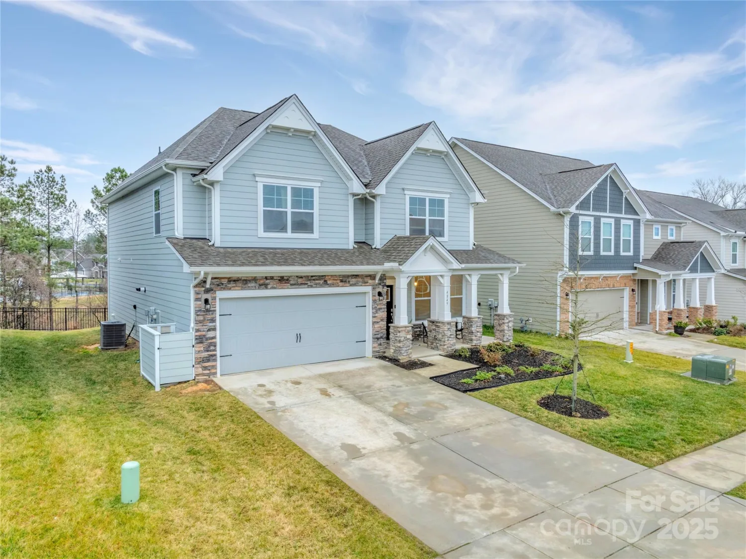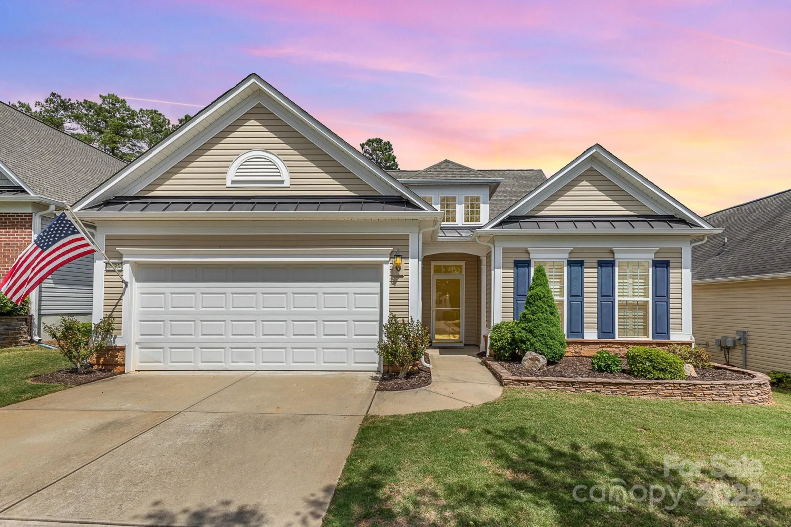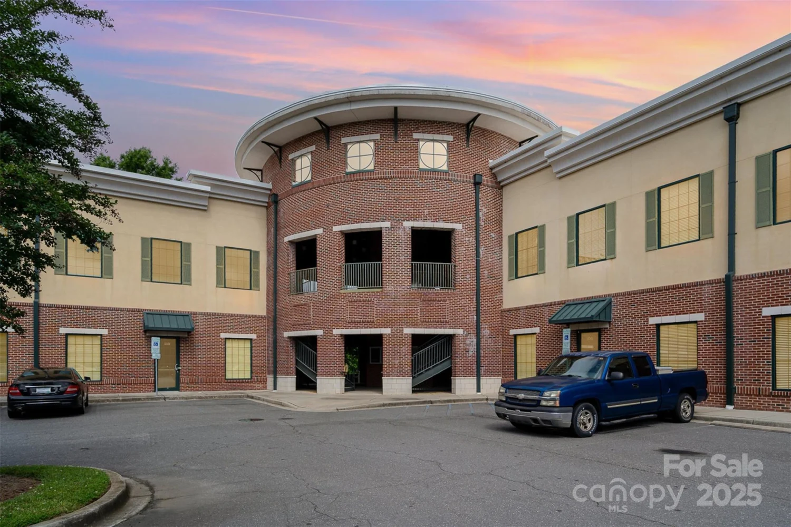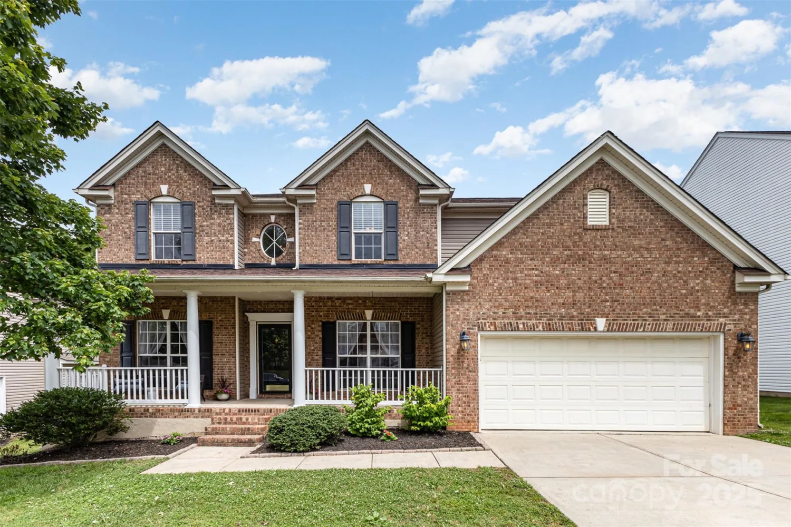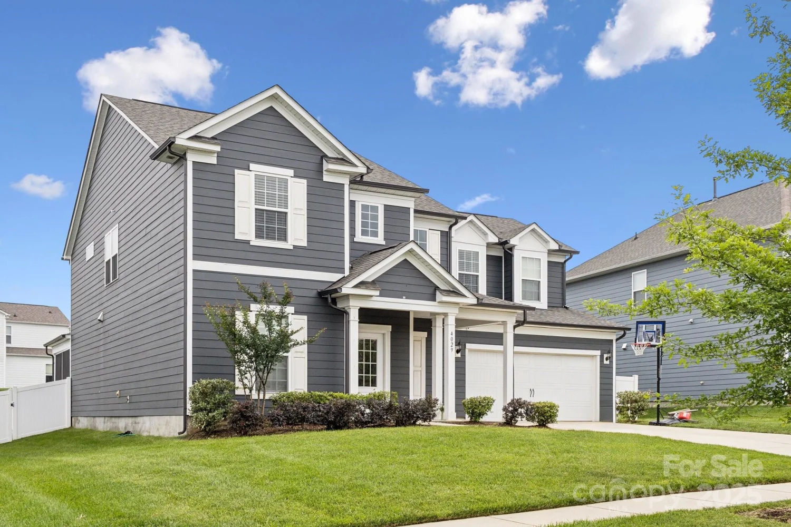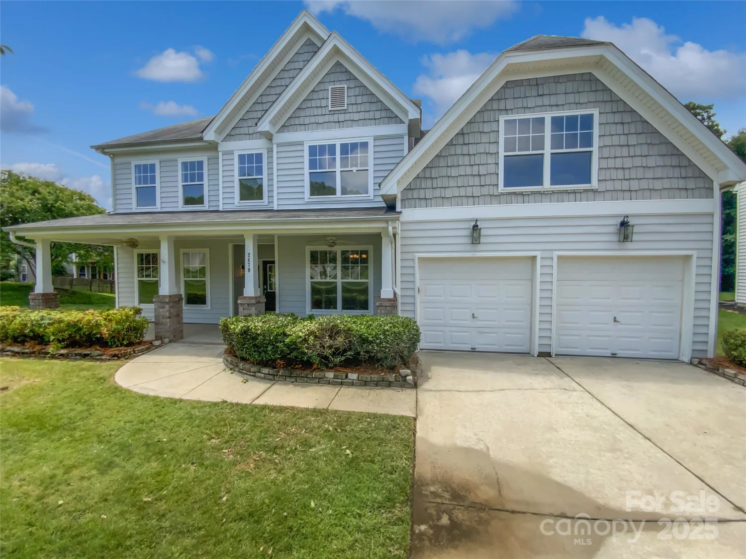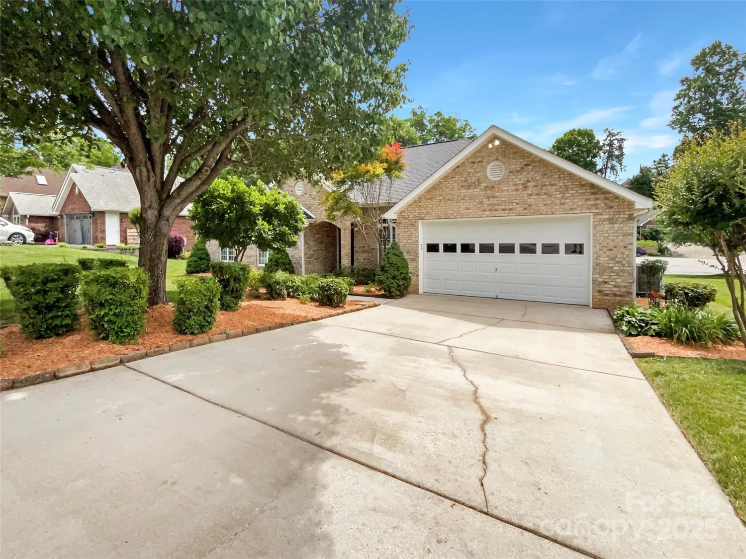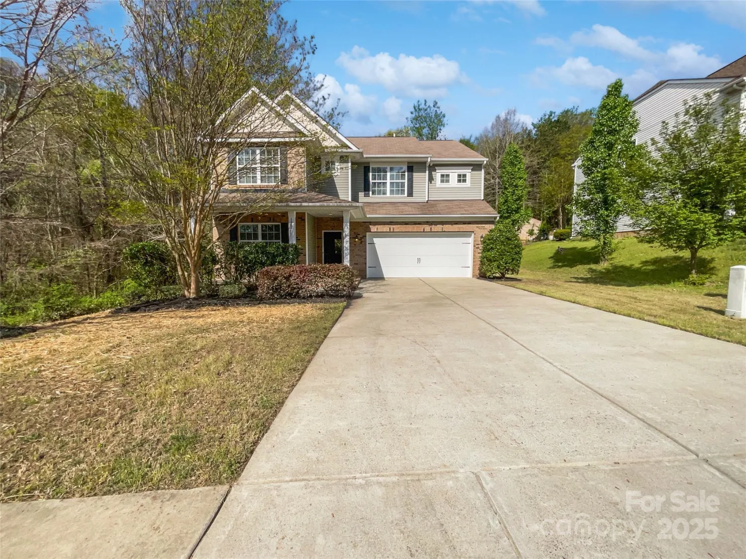333 dudley driveFort Mill, SC 29715
333 dudley driveFort Mill, SC 29715
Description
Welcome to this beautifully maintained 4-bedroom, 3-bath home in the highly desirable Massey community—where resort-style living meets everyday comfort. Enjoy access to premier amenities including a clubhouse, fitness center, firepits, swim club, walking trails, and a sparkling community pool. Inside, the open-concept layout features a gourmet kitchen with gas cooktop, wall oven, and oversized island—perfect for entertaining. The main-level primary suite offers a spa-like retreat with dual vanities, soaking tub, and walk-in shower. A spacious loft provides flexible living space ideal for a media room, playroom, or guest retreat. Relax year-round on the private screened-in porch with custom privacy shades. Located in a top-rated school district known for academic excellence and community involvement, this home truly offers the best of Fort Mill living!
Property Details for 333 Dudley Drive
- Subdivision ComplexMassey
- Num Of Garage Spaces2
- Parking FeaturesDriveway, Attached Garage, Garage Door Opener
- Property AttachedNo
LISTING UPDATED:
- StatusActive
- MLS #CAR4260344
- Days on Site80
- HOA Fees$1,100 / year
- MLS TypeResidential
- Year Built2019
- CountryYork
LISTING UPDATED:
- StatusActive
- MLS #CAR4260344
- Days on Site80
- HOA Fees$1,100 / year
- MLS TypeResidential
- Year Built2019
- CountryYork
Building Information for 333 Dudley Drive
- StoriesOne and One Half
- Year Built2019
- Lot Size0.0000 Acres
Payment Calculator
Term
Interest
Home Price
Down Payment
The Payment Calculator is for illustrative purposes only. Read More
Property Information for 333 Dudley Drive
Summary
Location and General Information
- Community Features: Clubhouse, Fitness Center, Outdoor Pool, Playground, Sidewalks, Street Lights, Walking Trails
- Directions: From Charlotte, take I-77 South toward Fort Mill and exit at SC-160 (Exit 85). Turn left onto SC-160 East and continue for approximately 2.5 miles. Turn right onto Doby’s Bridge Road, then follow it for about a mile before turning left onto Kimbrell Road. Continue straight and follow community signs into the Massey neighborhood, where the home is located.
- Coordinates: 34.97,-80.91
School Information
- Elementary School: Dobys Bridge
- Middle School: Forest Creek
- High School: Catawba Ridge
Taxes and HOA Information
- Parcel Number: 020-24-02-058
- Tax Legal Description: LOT 158 MASSEY PHS 4 MAP 1A
Virtual Tour
Parking
- Open Parking: Yes
Interior and Exterior Features
Interior Features
- Cooling: Ceiling Fan(s), Central Air
- Heating: Central
- Appliances: Dishwasher, Disposal, Dryer, Exhaust Fan, Freezer, Gas Cooktop, Microwave, Refrigerator, Self Cleaning Oven, Wall Oven, Washer/Dryer
- Fireplace Features: Gas, Gas Log, Living Room
- Flooring: Carpet, Vinyl
- Interior Features: Attic Walk In, Drop Zone, Entrance Foyer, Kitchen Island, Open Floorplan, Pantry, Storage, Walk-In Closet(s)
- Levels/Stories: One and One Half
- Window Features: Window Treatments
- Foundation: Slab
- Bathrooms Total Integer: 3
Exterior Features
- Construction Materials: Brick Partial, Vinyl
- Fencing: Back Yard, Fenced
- Patio And Porch Features: Covered, Front Porch, Screened
- Pool Features: None
- Road Surface Type: Asphalt, Concrete
- Security Features: Carbon Monoxide Detector(s), Security System, Smoke Detector(s)
- Laundry Features: In Hall, Laundry Room, Lower Level, Sink
- Pool Private: No
Property
Utilities
- Sewer: Public Sewer
- Utilities: Cable Available, Fiber Optics, Wired Internet Available
- Water Source: City
Property and Assessments
- Home Warranty: No
Green Features
Lot Information
- Above Grade Finished Area: 2998
- Lot Features: Wooded
Rental
Rent Information
- Land Lease: No
Public Records for 333 Dudley Drive
Home Facts
- Beds4
- Baths3
- Above Grade Finished2,998 SqFt
- StoriesOne and One Half
- Lot Size0.0000 Acres
- StyleSingle Family Residence
- Year Built2019
- APN020-24-02-058
- CountyYork


