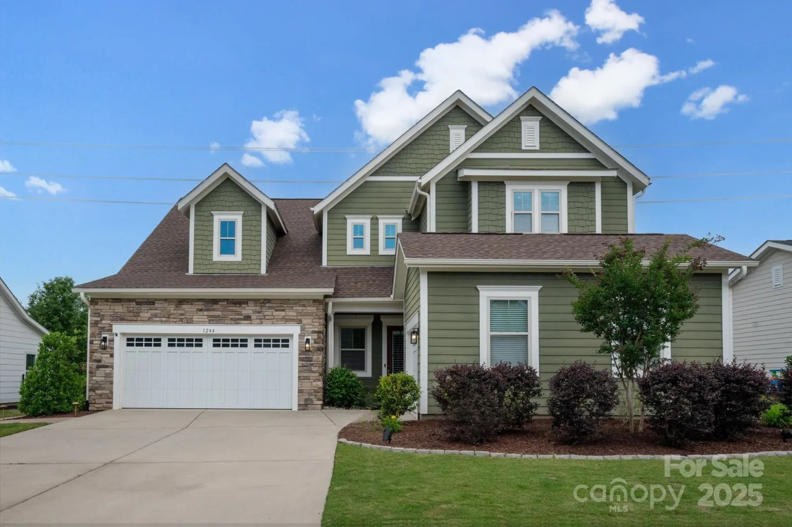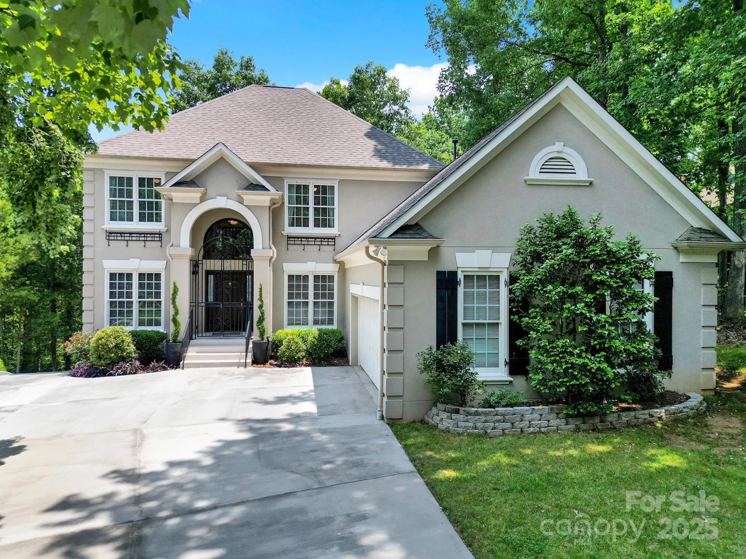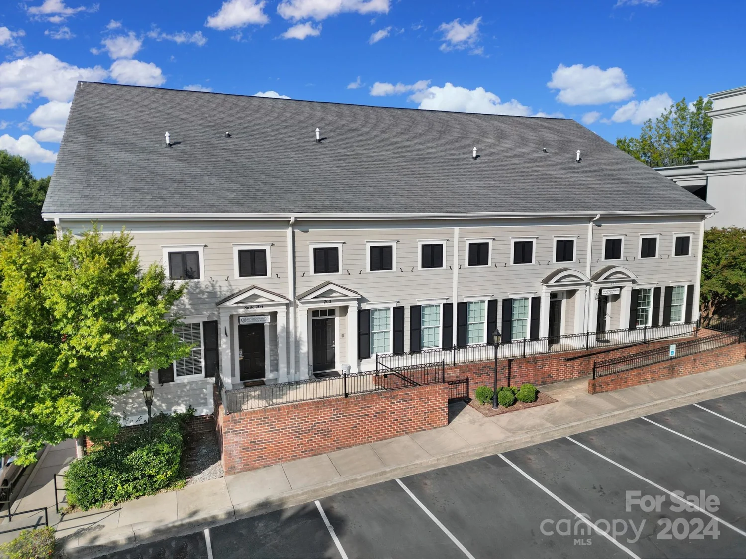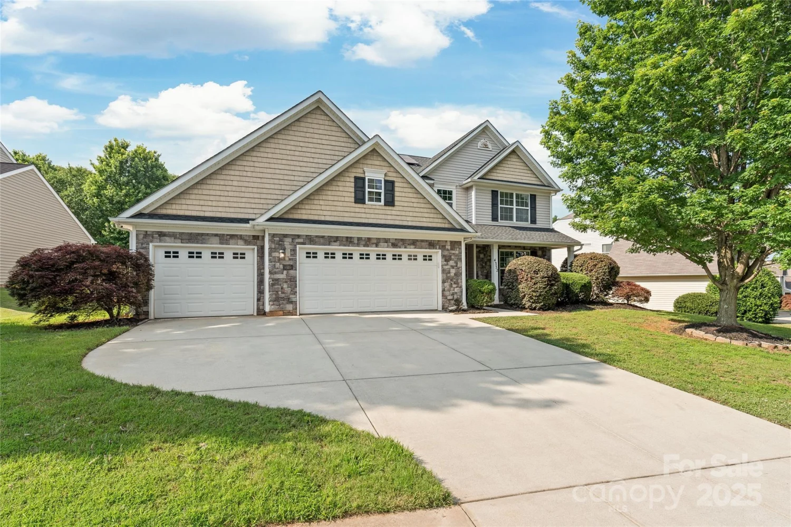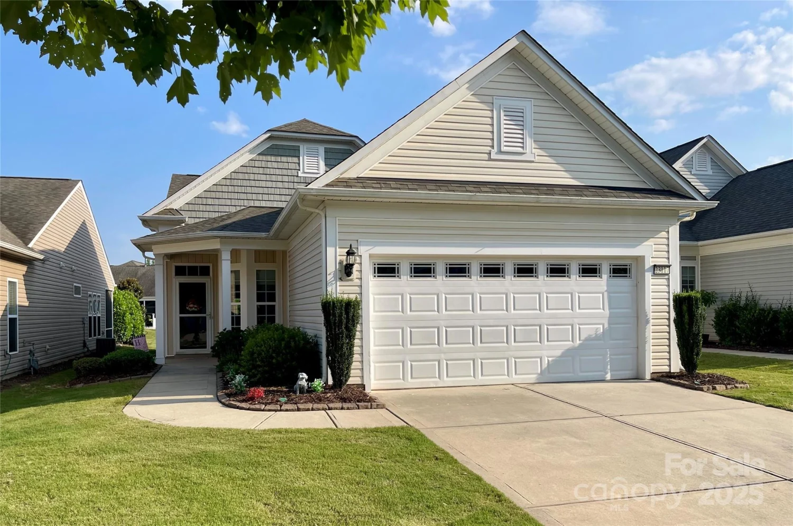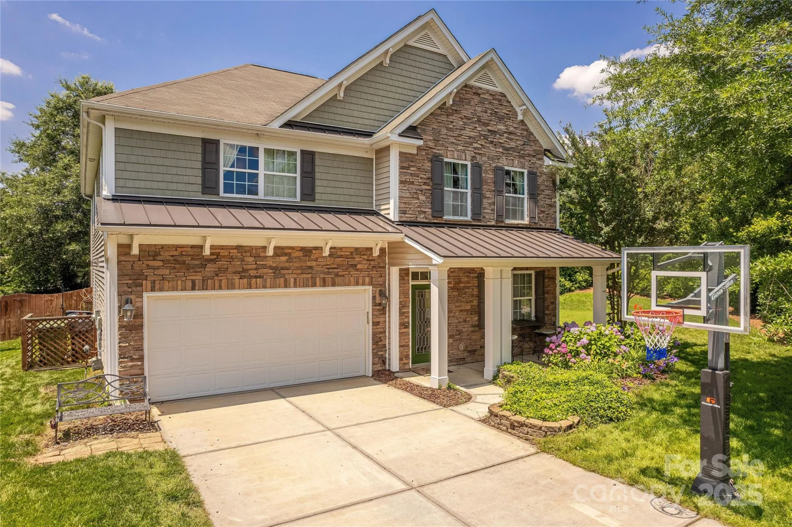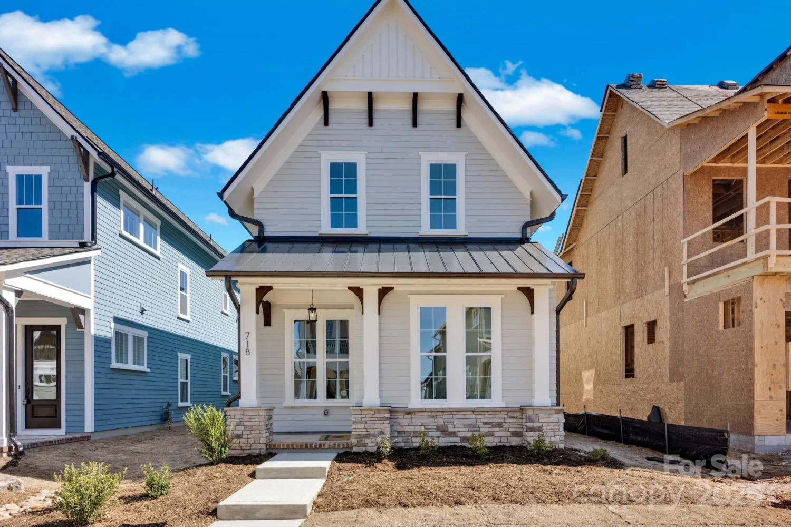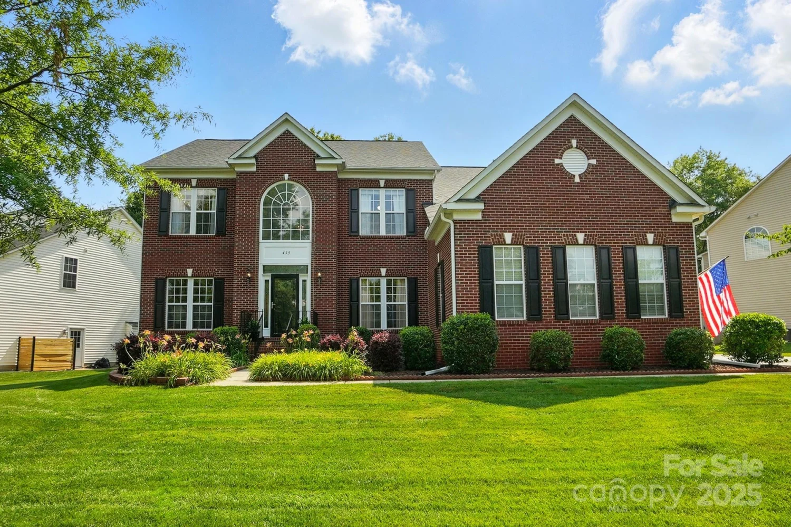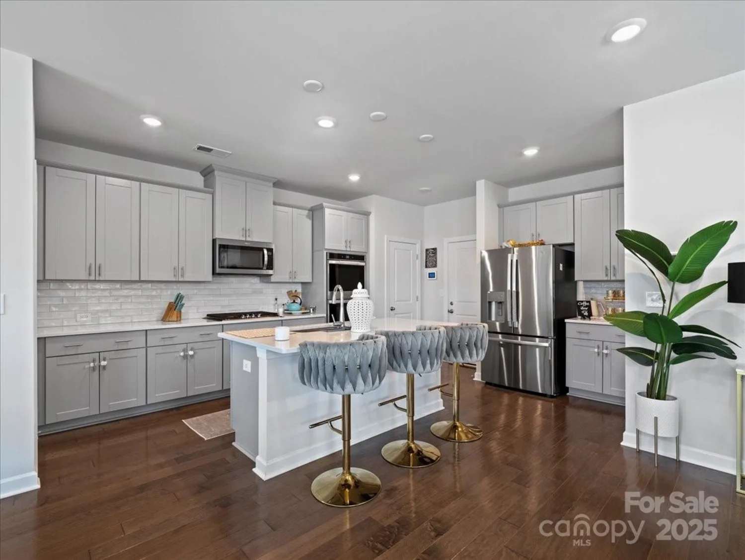3038 sterling courtFort Mill, SC 29707
3038 sterling courtFort Mill, SC 29707
Description
Discover your dream home on a serene, tree-lined 0.40-acre lot with a peaceful stream. This 4-bedroom, 2.5-bath retreat has been thoughtfully updated with fresh paint, new roof, and Trane HVAC systems. The luxurious primary bath remodel adds a spa-like feel, while the gourmet kitchen features granite counters, 42” cabinets, an island, and stainless appliances. Rich hardwoods and elegant trim enhance the spacious living areas. Step outside to an entertainer’s paradise with a custom outdoor kitchen, built-in Bull BBQ, fridge, paver patio, hot tub, and fire pit. Enjoy double decks, fresh landscaping, and a heated 18x36 saltwater pool with updated motor, salt cell, and heater. The finished garage offers added depth, and a privacy fence adds comfort and seclusion. Located in the award-winning Indian Land school district, this home offers the perfect blend of modern luxury and natural beauty—move-in ready and truly exceptional!
Property Details for 3038 Sterling Court
- Subdivision ComplexAshley Glen
- Architectural StyleTraditional
- ExteriorFire Pit, Gas Grill, Outdoor Kitchen
- Num Of Garage Spaces2
- Parking FeaturesDriveway, Attached Garage, Garage Faces Front
- Property AttachedNo
LISTING UPDATED:
- StatusComing Soon
- MLS #CAR4260604
- Days on Site0
- HOA Fees$325 / year
- MLS TypeResidential
- Year Built2007
- CountryLancaster
LISTING UPDATED:
- StatusComing Soon
- MLS #CAR4260604
- Days on Site0
- HOA Fees$325 / year
- MLS TypeResidential
- Year Built2007
- CountryLancaster
Building Information for 3038 Sterling Court
- StoriesTwo
- Year Built2007
- Lot Size0.0000 Acres
Payment Calculator
Term
Interest
Home Price
Down Payment
The Payment Calculator is for illustrative purposes only. Read More
Property Information for 3038 Sterling Court
Summary
Location and General Information
- Community Features: Sidewalks, Street Lights
- Coordinates: 34.96087249,-80.82537137
School Information
- Elementary School: Indian Land
- Middle School: Indian Land
- High School: Indian Land
Taxes and HOA Information
- Parcel Number: 0010M-0B-021.00
- Tax Legal Description: 3038 STERLING COURT
Virtual Tour
Parking
- Open Parking: No
Interior and Exterior Features
Interior Features
- Cooling: Ceiling Fan(s), Central Air, Electric, Humidity Control
- Heating: Forced Air, Natural Gas
- Appliances: Dishwasher, Disposal, Exhaust Fan, Gas Range, Gas Water Heater, Microwave, Refrigerator, Washer/Dryer
- Fireplace Features: Family Room, Gas Log
- Flooring: Carpet, Tile, Wood
- Interior Features: Attic Stairs Pulldown, Entrance Foyer, Hot Tub, Kitchen Island, Open Floorplan, Pantry, Walk-In Closet(s)
- Levels/Stories: Two
- Foundation: Crawl Space
- Total Half Baths: 1
- Bathrooms Total Integer: 3
Exterior Features
- Construction Materials: Brick Partial, Vinyl
- Fencing: Back Yard, Fenced, Full, Privacy
- Patio And Porch Features: Covered, Deck, Patio
- Pool Features: None
- Road Surface Type: Concrete, Paved
- Roof Type: Shingle
- Laundry Features: Electric Dryer Hookup, Laundry Closet, Upper Level
- Pool Private: No
- Other Structures: Shed(s)
Property
Utilities
- Sewer: County Sewer
- Water Source: County Water
Property and Assessments
- Home Warranty: No
Green Features
Lot Information
- Above Grade Finished Area: 2677
Rental
Rent Information
- Land Lease: No
Public Records for 3038 Sterling Court
Home Facts
- Beds4
- Baths2
- Above Grade Finished2,677 SqFt
- StoriesTwo
- Lot Size0.0000 Acres
- StyleSingle Family Residence
- Year Built2007
- APN0010M-0B-021.00
- CountyLancaster
- ZoningMDR


