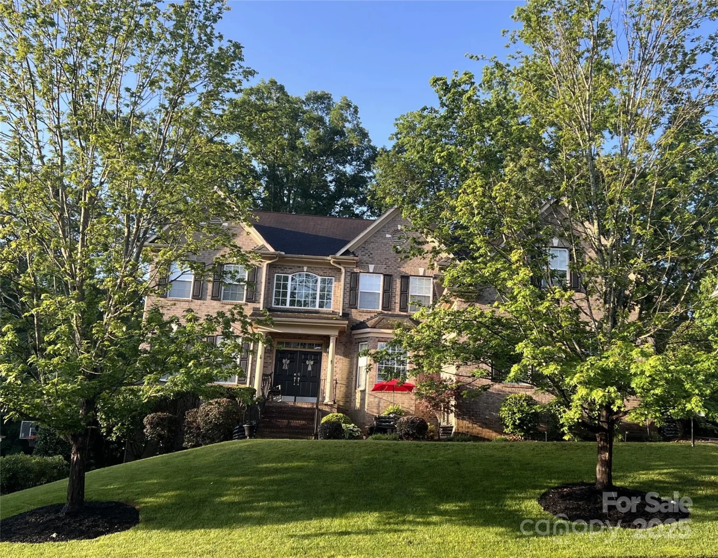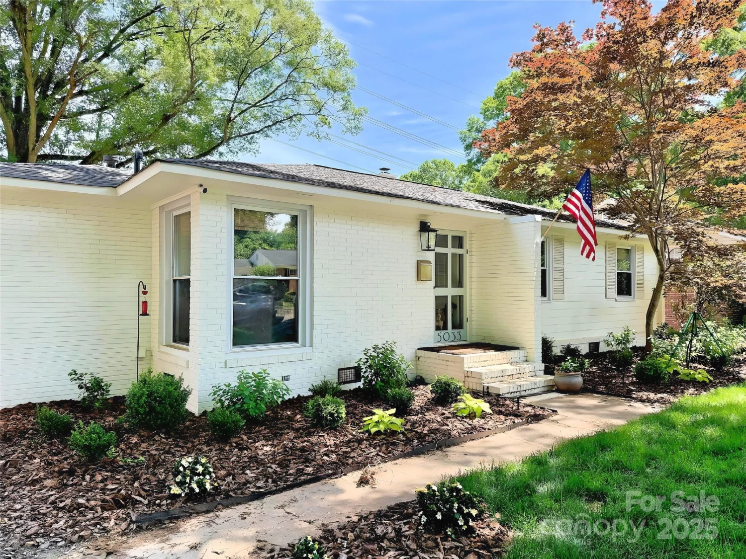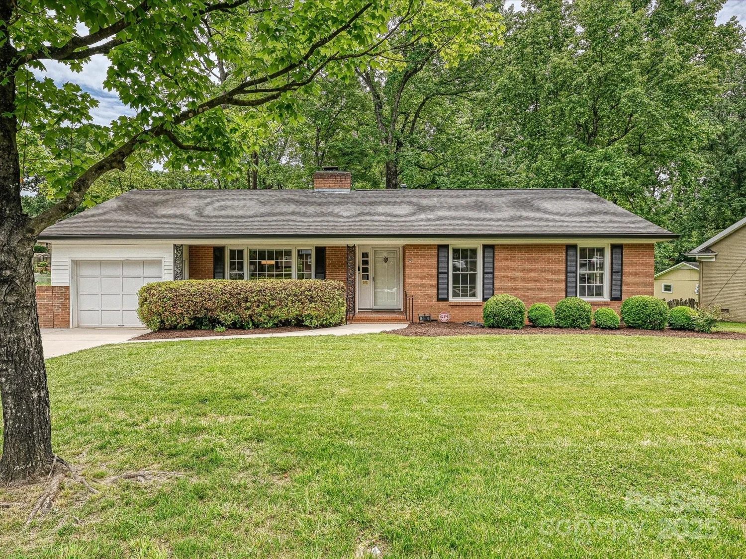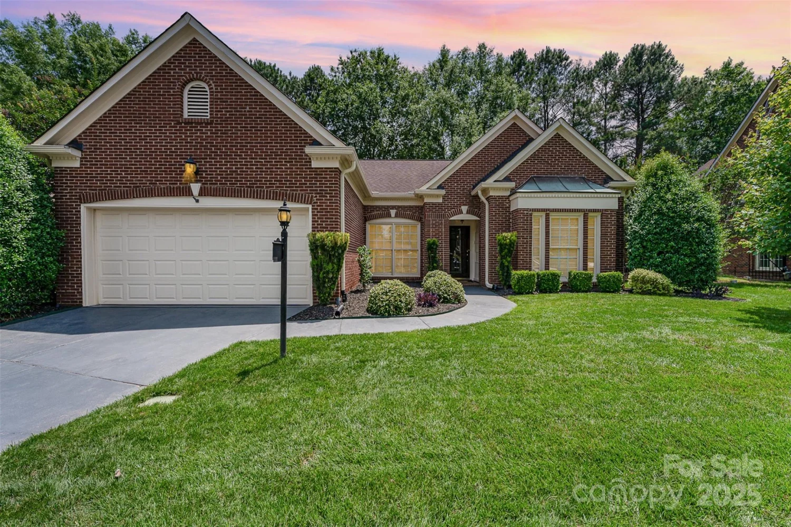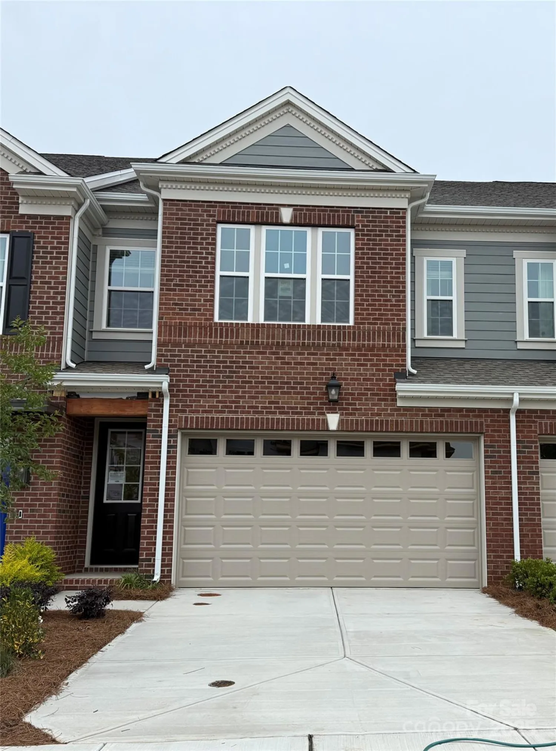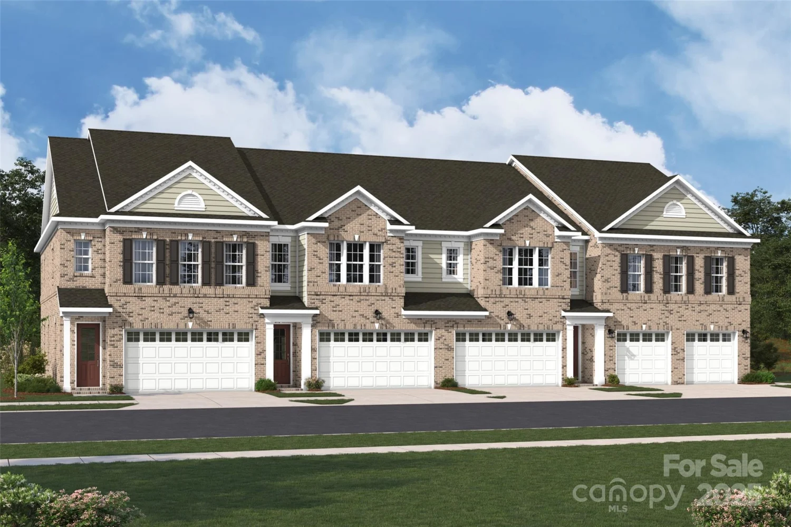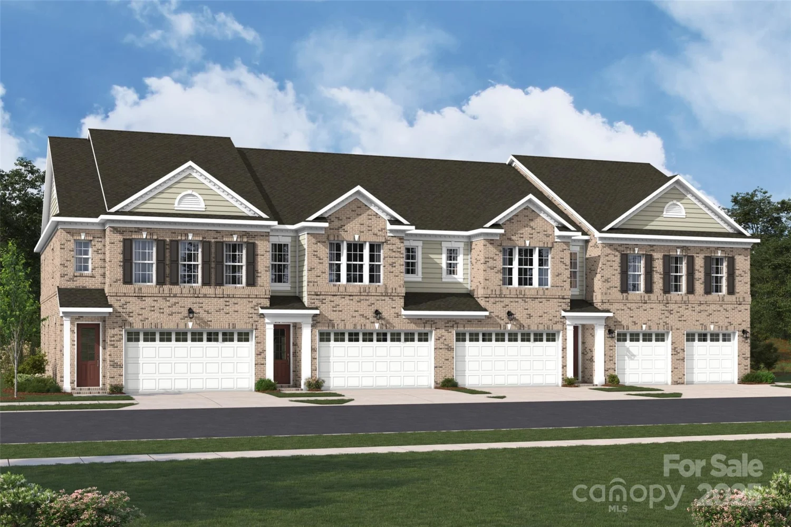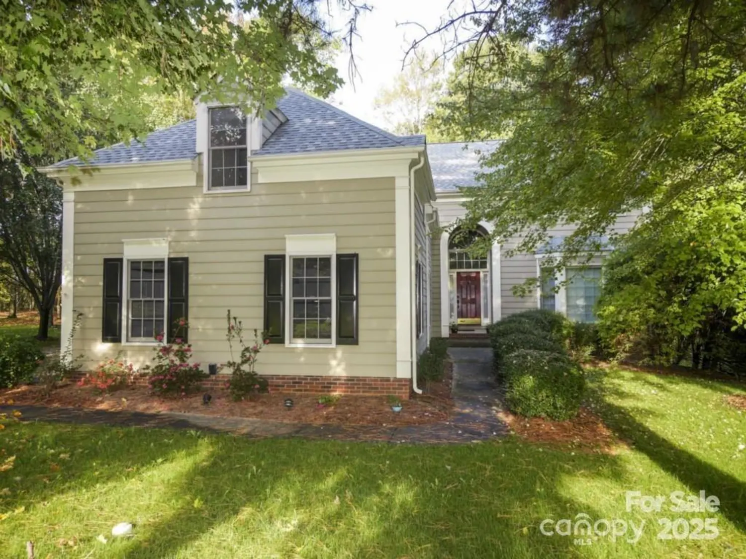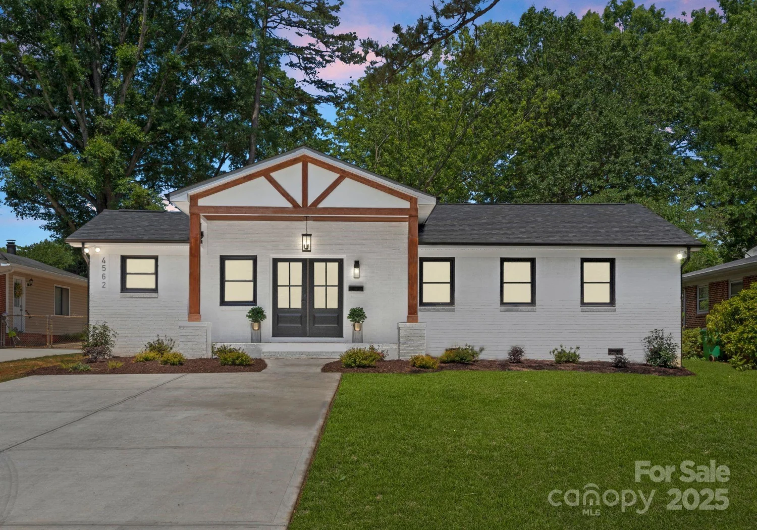2412 chesterfield avenueCharlotte, NC 28205
2412 chesterfield avenueCharlotte, NC 28205
Description
Charming one-level living on a great street in Chantilly. This 2004 build offers nice curb appeal, with mature landscaping and a brick-paved rocking chair front porch. Inside, the foyer welcomes you to the entertaining areas, including the living room with fireplace, dining room and the kitchen with granite countertops, gas range, and window to the front. There's a laundry room, with pantry and coat closet, plus door to the backyard. The spacious primary suite sits on the rear of the home with two closets, and bath with dual vanities, soaking tub, shower and separate water closet. There are two more bedrooms, and another full bath, plus a powder room for guests. Hardwood floors and tile throughout, plus crown molding in every room. Relax on the back deck, with access from the living room and utility room. It overlooks the fully fenced yard with paver patio and fire pit, storage building and low maintenance artificial turf. Welcome home!
Property Details for 2412 Chesterfield Avenue
- Subdivision ComplexChantilly
- Parking FeaturesDriveway
- Property AttachedNo
LISTING UPDATED:
- StatusActive
- MLS #CAR4260794
- Days on Site0
- MLS TypeResidential
- Year Built2004
- CountryMecklenburg
LISTING UPDATED:
- StatusActive
- MLS #CAR4260794
- Days on Site0
- MLS TypeResidential
- Year Built2004
- CountryMecklenburg
Building Information for 2412 Chesterfield Avenue
- StoriesOne
- Year Built2004
- Lot Size0.0000 Acres
Payment Calculator
Term
Interest
Home Price
Down Payment
The Payment Calculator is for illustrative purposes only. Read More
Property Information for 2412 Chesterfield Avenue
Summary
Location and General Information
- Directions: From Pecan Avenue, take Chesterfield to the intersection with Bascom. Home is on the right in the next block. From 7th, turn on Bascom, take a right on Chesterfield and home is on right.
- Coordinates: 35.212426,-80.807683
School Information
- Elementary School: Oakhurst
- Middle School: Eastway
- High School: Garinger
Taxes and HOA Information
- Parcel Number: 127-065-17
- Tax Legal Description: L4 B37 M230-249
Virtual Tour
Parking
- Open Parking: No
Interior and Exterior Features
Interior Features
- Cooling: Central Air
- Heating: Central
- Appliances: Dishwasher, Disposal, Gas Range, Microwave, Refrigerator
- Fireplace Features: Living Room
- Levels/Stories: One
- Foundation: Crawl Space
- Total Half Baths: 1
- Bathrooms Total Integer: 3
Exterior Features
- Construction Materials: Cedar Shake, Fiber Cement
- Fencing: Back Yard
- Pool Features: None
- Road Surface Type: Concrete, Paved
- Roof Type: Shingle
- Laundry Features: Laundry Room
- Pool Private: No
Property
Utilities
- Sewer: Public Sewer
- Water Source: City
Property and Assessments
- Home Warranty: No
Green Features
Lot Information
- Above Grade Finished Area: 1684
Rental
Rent Information
- Land Lease: No
Public Records for 2412 Chesterfield Avenue
Home Facts
- Beds3
- Baths2
- Above Grade Finished1,684 SqFt
- StoriesOne
- Lot Size0.0000 Acres
- StyleSingle Family Residence
- Year Built2004
- APN127-065-17
- CountyMecklenburg


