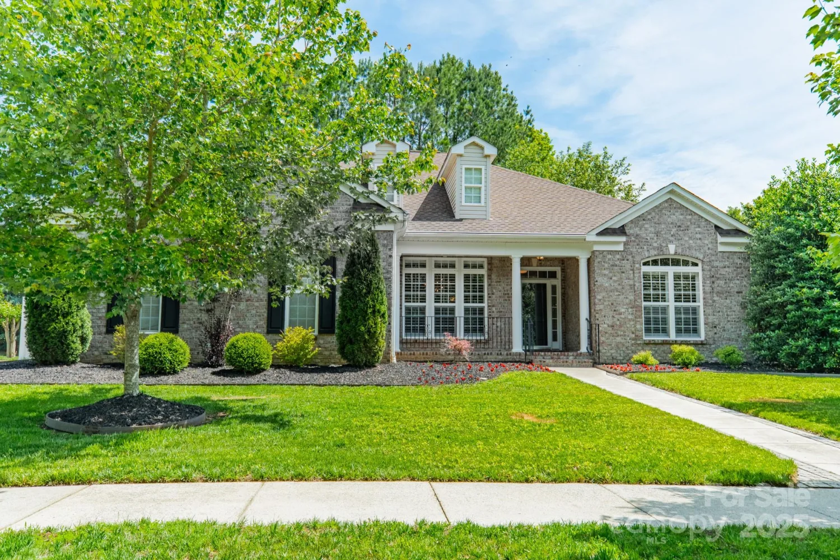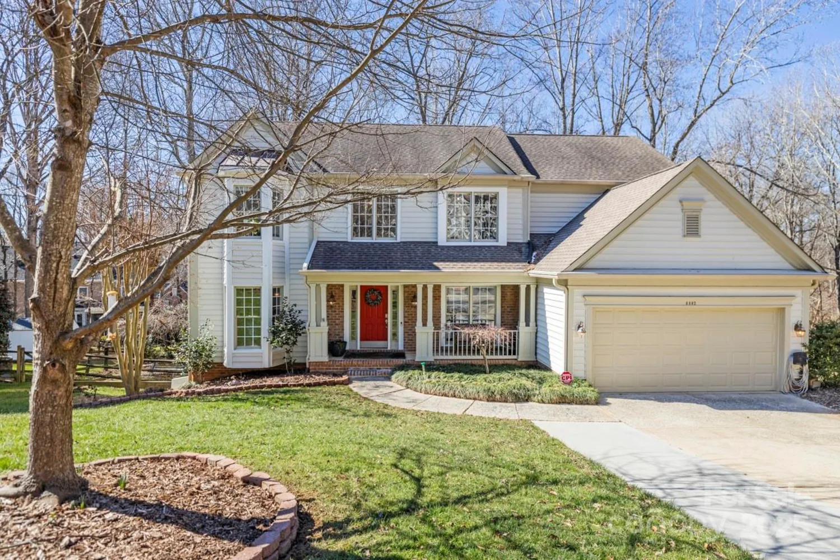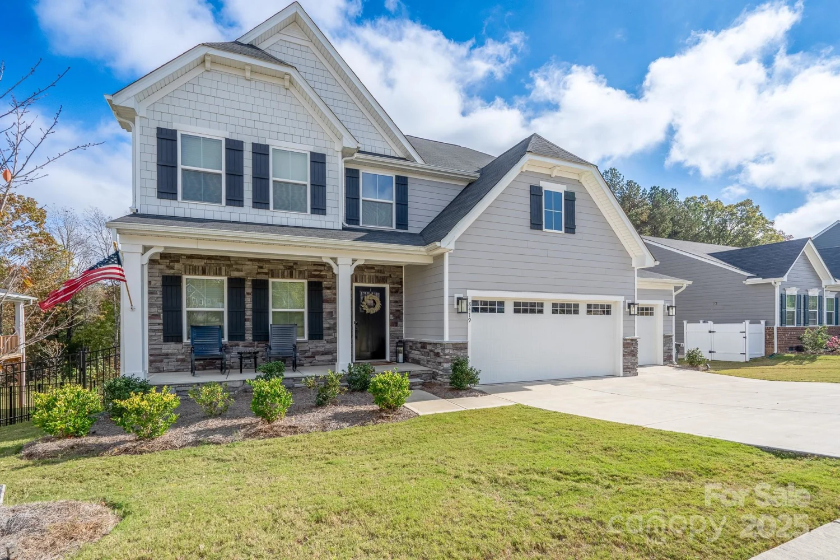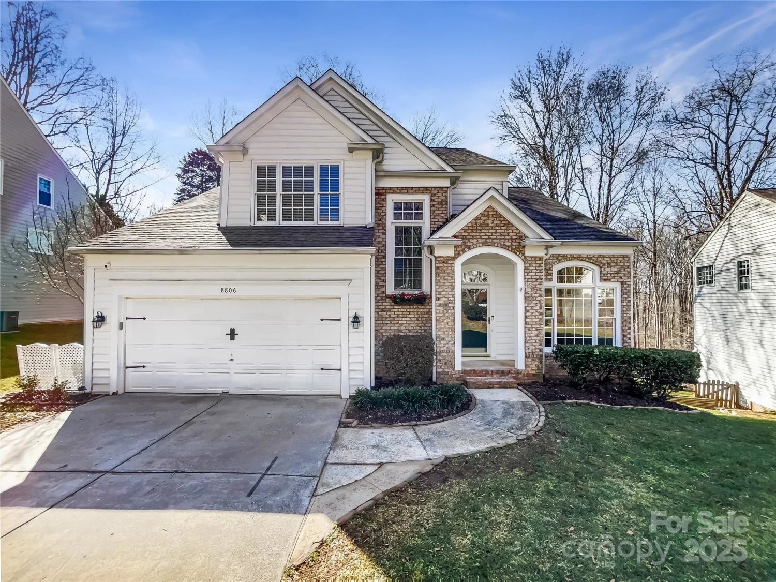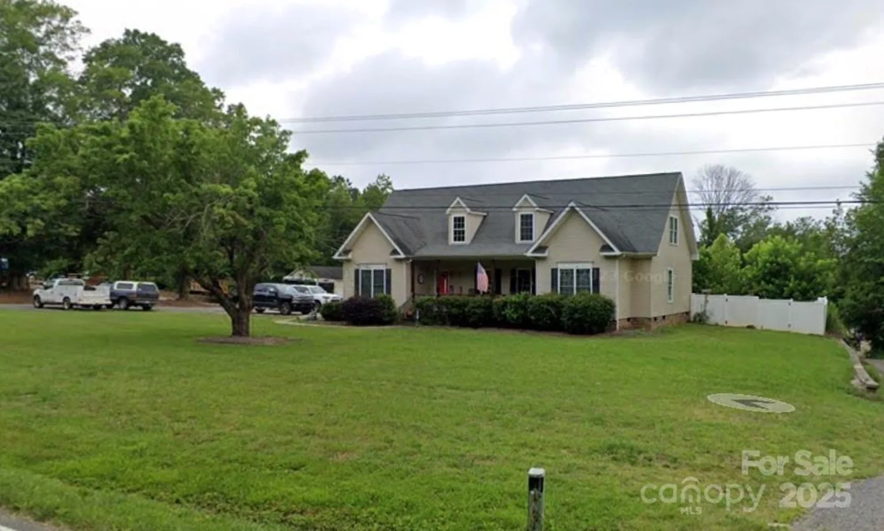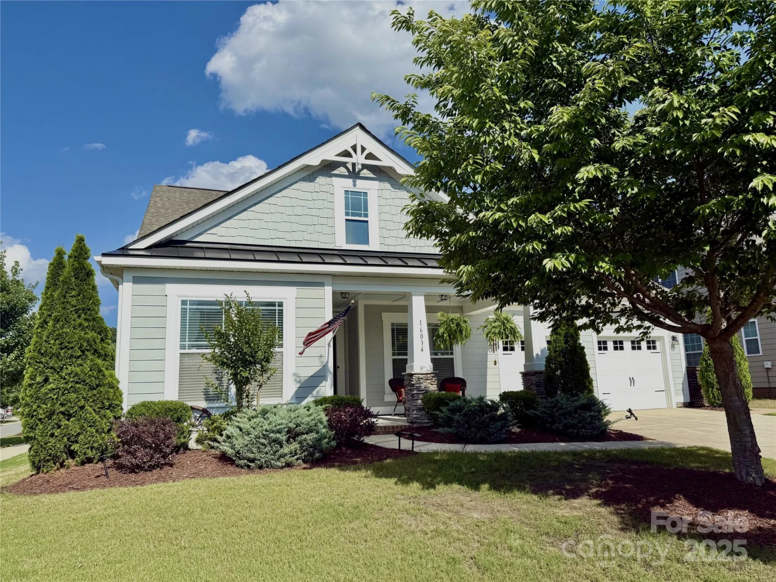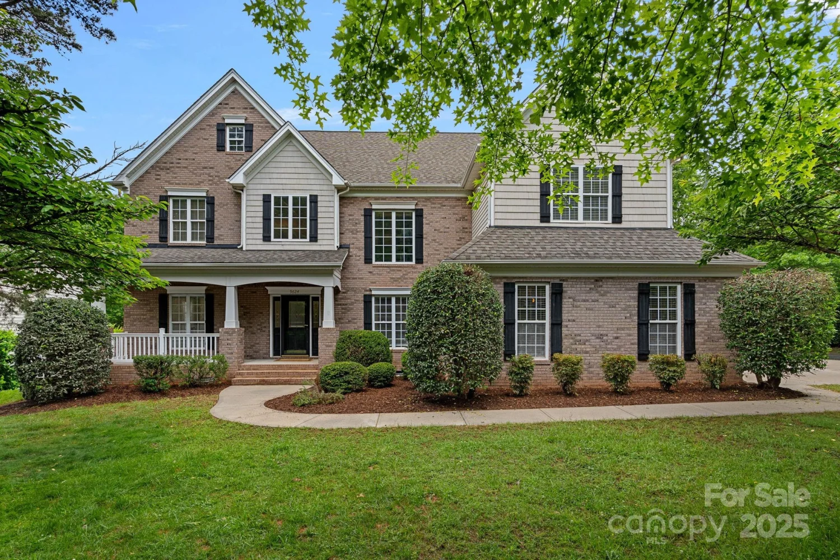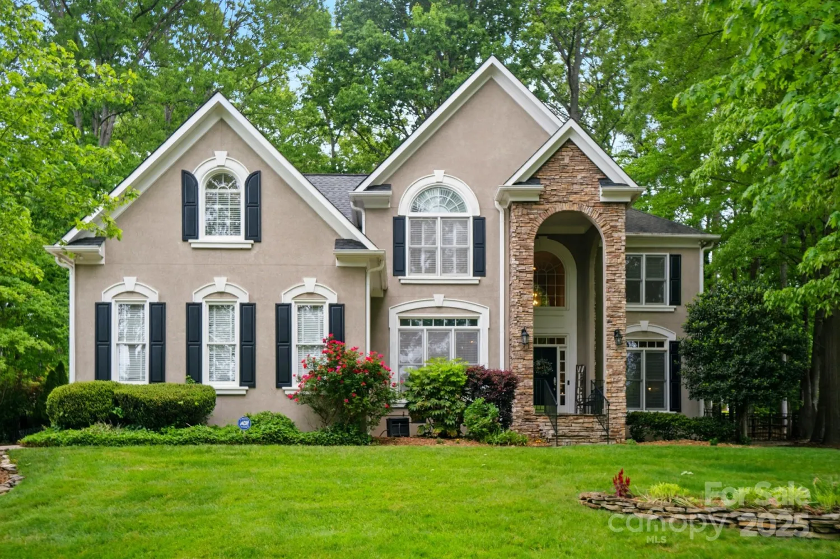10112 andres duany driveHuntersville, NC 28078
10112 andres duany driveHuntersville, NC 28078
Description
Located in a desirable neighborhood with two community pools, this beautifully maintained 5 bedroom home offers the perfect blend of space, comfort, and functionality. Step inside to an open-concept floor plan with a gourmet kitchen that flows seamlessly into the expansive living and dining areas, perfect for everyday living and entertaining. Downstairs a private office is located off the kitchen and a guest suite allows for a bedroom or additional office or playroom. Upstairs you will be greeted with brand new carpets, a large bonus room, oversized primary suite with 2 walk in closets. 3 additional bedrooms are upstairs. A thoughtfully designed mudroom adds convenience, while the 3-car garage provides ample storage space. Outside, enjoy a fully fenced backyard with a patio, ideal for relaxing or hosting gatherings. This home truly has it all—room to grow, flexible living spaces, and access to top-notch community amenities. Open House Saturday 5/24 12-2 and Sunday 5/25 10-12
Property Details for 10112 Andres Duany Drive
- Subdivision ComplexVermillion
- Num Of Garage Spaces3
- Parking FeaturesDriveway, Attached Garage, Detached Garage
- Property AttachedNo
LISTING UPDATED:
- StatusActive
- MLS #CAR4260847
- Days on Site3
- HOA Fees$700 / year
- MLS TypeResidential
- Year Built2018
- CountryMecklenburg
Location
Listing Courtesy of Helen Adams Realty - Anne Carroll Mascavage
LISTING UPDATED:
- StatusActive
- MLS #CAR4260847
- Days on Site3
- HOA Fees$700 / year
- MLS TypeResidential
- Year Built2018
- CountryMecklenburg
Building Information for 10112 Andres Duany Drive
- StoriesTwo
- Year Built2018
- Lot Size0.0000 Acres
Payment Calculator
Term
Interest
Home Price
Down Payment
The Payment Calculator is for illustrative purposes only. Read More
Property Information for 10112 Andres Duany Drive
Summary
Location and General Information
- Community Features: Outdoor Pool, Playground, Walking Trails
- Coordinates: 35.400866,-80.82656
School Information
- Elementary School: Unspecified
- Middle School: Unspecified
- High School: Unspecified
Taxes and HOA Information
- Parcel Number: 019-276-04
- Tax Legal Description: L352 M63-238/239
Virtual Tour
Parking
- Open Parking: No
Interior and Exterior Features
Interior Features
- Cooling: Central Air
- Heating: Natural Gas
- Appliances: Dishwasher, Disposal, Double Oven, Gas Cooktop, Microwave, Refrigerator with Ice Maker, Tankless Water Heater
- Levels/Stories: Two
- Foundation: Slab
- Total Half Baths: 1
- Bathrooms Total Integer: 5
Exterior Features
- Construction Materials: Hardboard Siding
- Fencing: Fenced
- Pool Features: None
- Road Surface Type: Concrete, Paved
- Laundry Features: Laundry Room
- Pool Private: No
Property
Utilities
- Sewer: Public Sewer
- Water Source: City
Property and Assessments
- Home Warranty: No
Green Features
Lot Information
- Above Grade Finished Area: 3776
Rental
Rent Information
- Land Lease: No
Public Records for 10112 Andres Duany Drive
Home Facts
- Beds5
- Baths4
- Above Grade Finished3,776 SqFt
- StoriesTwo
- Lot Size0.0000 Acres
- StyleSingle Family Residence
- Year Built2018
- APN019-276-04
- CountyMecklenburg


