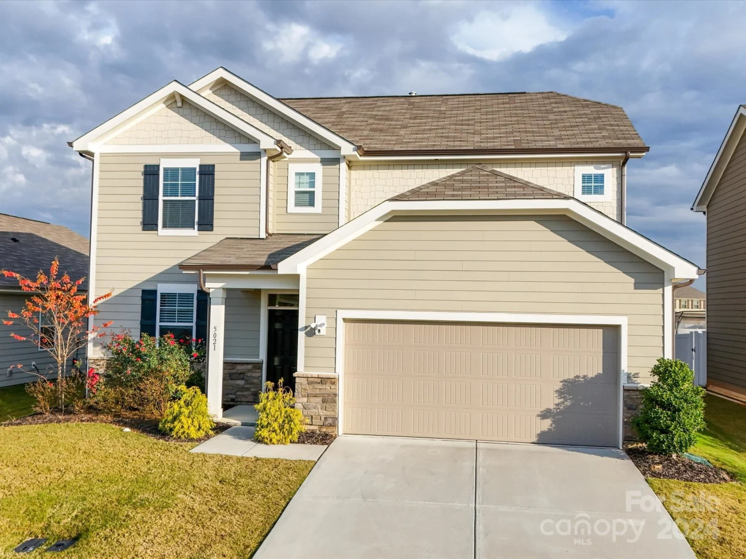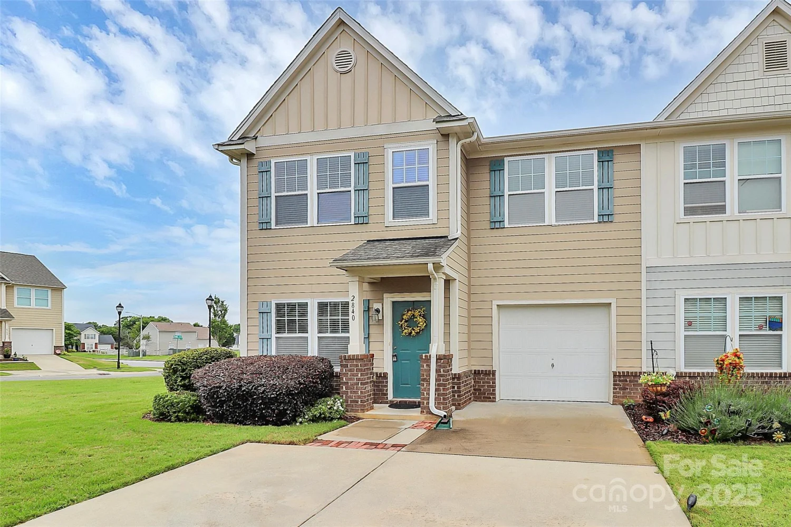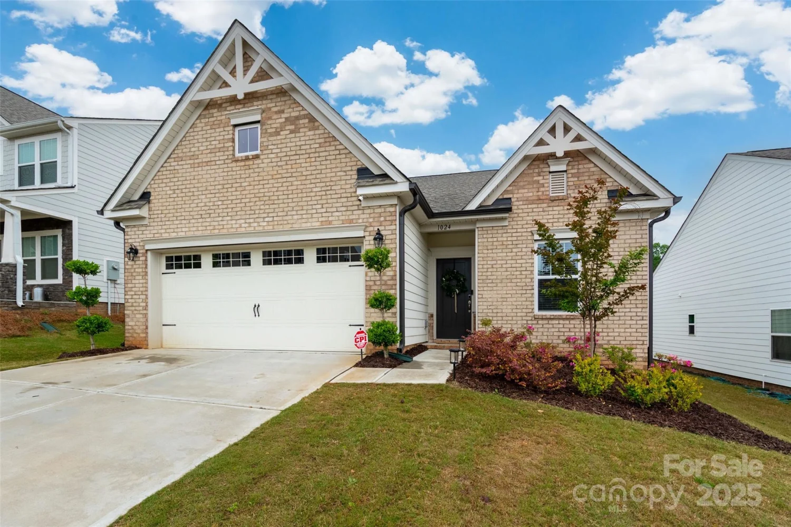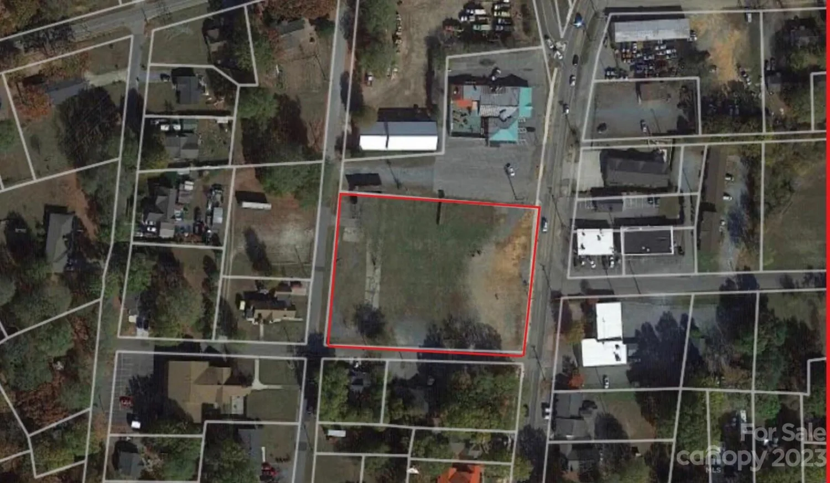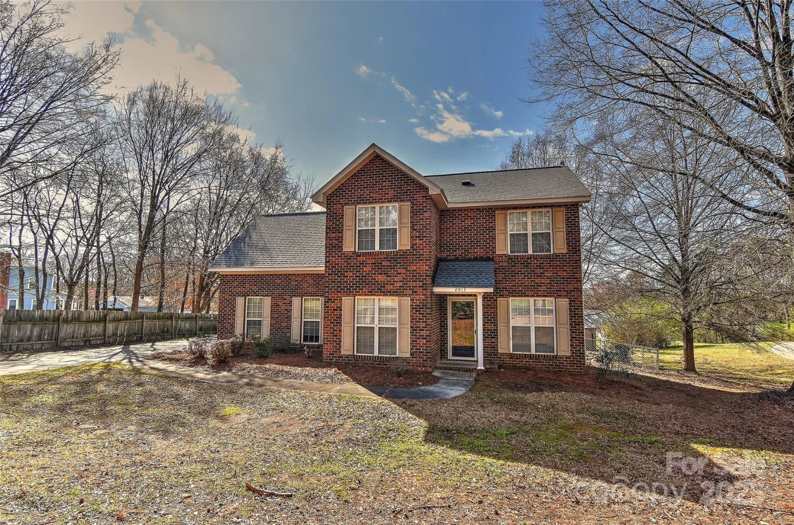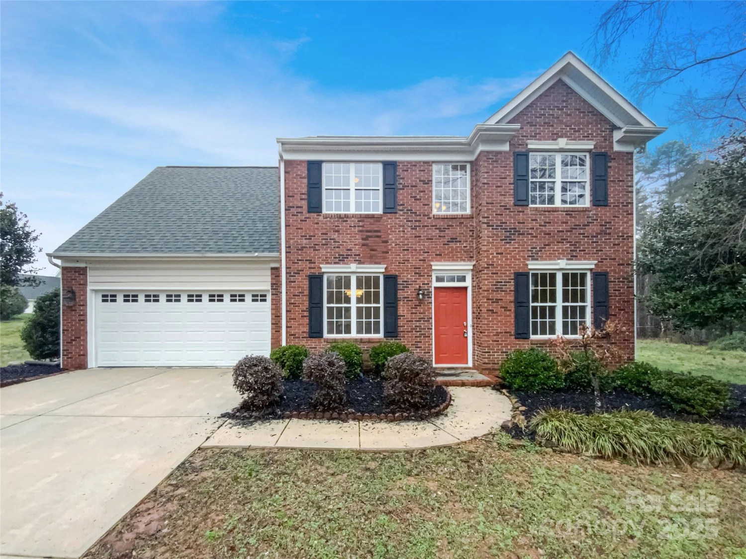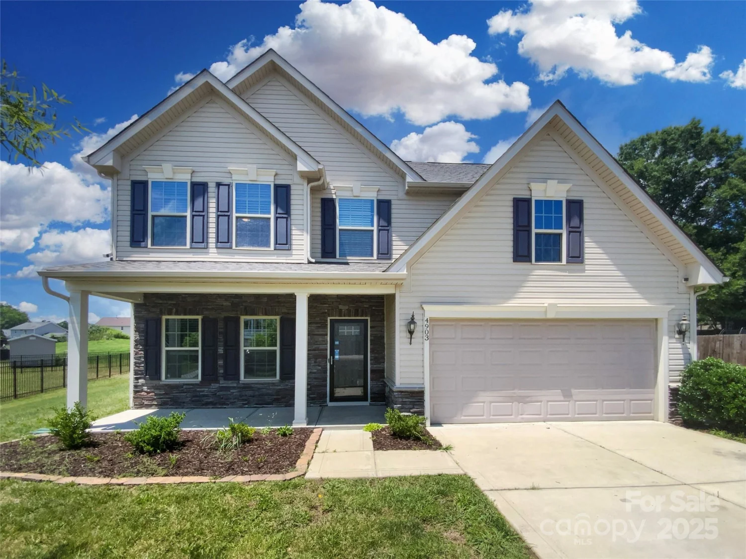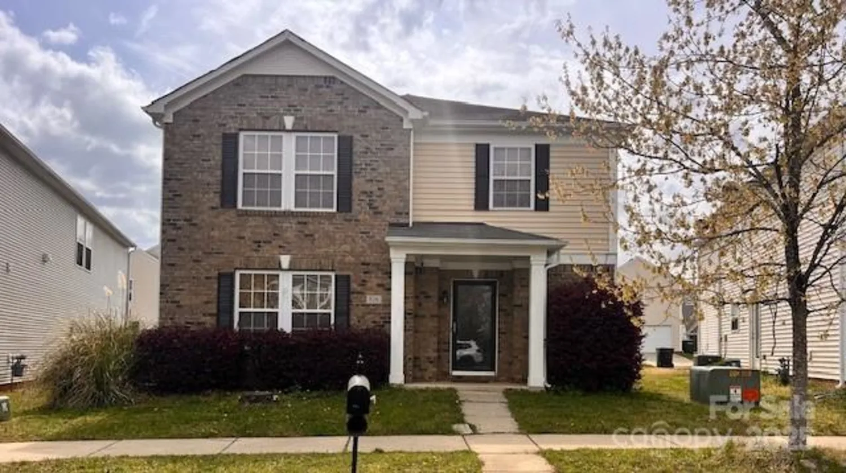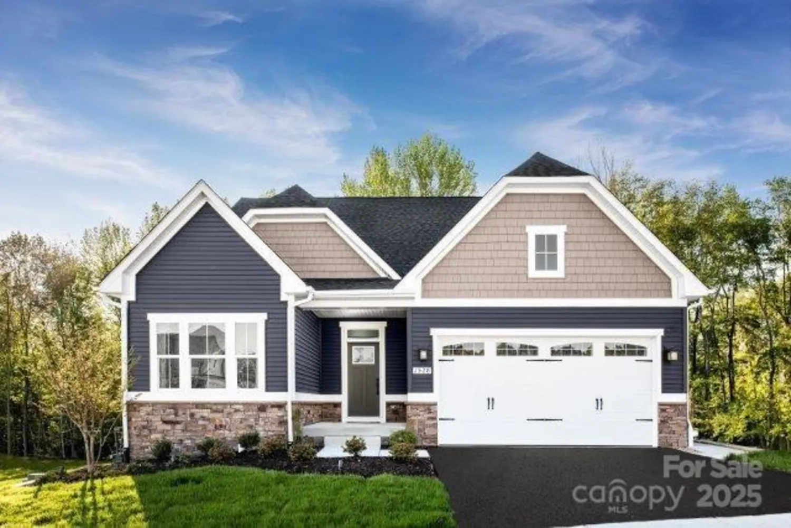512 nanny point driveMonroe, NC 28110
512 nanny point driveMonroe, NC 28110
Description
Experience this beautifully maintained, spacious home located on a quiet cul-de-sac. As you enter, you'll be welcomed by a warm living room and a dining area that flow effortlessly into the family room, creating an open layout perfect for relaxed living and entertaining. The design feels spacious and inviting, while still defining cozy spaces for rest and socializing. The large kitchen features granite countertops, ample cabinets, and a big pantry—ideal for cooking and hosting. There's a convenient bedroom on the main floor, perfect for guests or versatile use. Upstairs, a generous loft offers extra space for an office, play area, or relaxing downtime. The primary suite is a peaceful retreat, with a large walk-in closet. Step outside to a beautifully fenced backyard, perfect for outdoor fun. The Argentine-style parrillero adds a special touch, making this backyard ideal for grilling, gatherings, or unwinding in a tranquil setting.
Property Details for 512 Nanny Point Drive
- Subdivision ComplexSt Johns Forest
- Architectural StyleTraditional
- Num Of Garage Spaces2
- Parking FeaturesAttached Garage
- Property AttachedNo
LISTING UPDATED:
- StatusActive Under Contract
- MLS #CAR4260981
- Days on Site5
- HOA Fees$550 / year
- MLS TypeResidential
- Year Built2006
- CountryUnion
LISTING UPDATED:
- StatusActive Under Contract
- MLS #CAR4260981
- Days on Site5
- HOA Fees$550 / year
- MLS TypeResidential
- Year Built2006
- CountryUnion
Building Information for 512 Nanny Point Drive
- StoriesTwo
- Year Built2006
- Lot Size0.0000 Acres
Payment Calculator
Term
Interest
Home Price
Down Payment
The Payment Calculator is for illustrative purposes only. Read More
Property Information for 512 Nanny Point Drive
Summary
Location and General Information
- Community Features: Outdoor Pool, Playground
- Directions: Hwy 74 E to R on Rocky River Rd. R on Weddington Rd, R into St Johns Forest. Left on Kiddle, R on Nanny Point, house on Left.
- Coordinates: 34.999735,-80.63085
School Information
- Elementary School: Rocky River
- Middle School: Sun Valley
- High School: Sun Valley
Taxes and HOA Information
- Parcel Number: 09-402-788
- Tax Legal Description: #632 ST JOHNS FOREST PH3 MP3 OPCJ303
Virtual Tour
Parking
- Open Parking: No
Interior and Exterior Features
Interior Features
- Cooling: Central Air, Electric
- Heating: Central
- Appliances: Dishwasher, Electric Oven, Electric Range, Gas Water Heater, Microwave, Refrigerator
- Flooring: Wood
- Levels/Stories: Two
- Foundation: Slab
- Bathrooms Total Integer: 3
Exterior Features
- Construction Materials: Vinyl
- Fencing: Fenced
- Pool Features: None
- Road Surface Type: Concrete, Paved
- Roof Type: Composition
- Security Features: Carbon Monoxide Detector(s), Smoke Detector(s)
- Laundry Features: Laundry Room
- Pool Private: No
- Other Structures: Shed(s)
Property
Utilities
- Sewer: Public Sewer
- Water Source: City
Property and Assessments
- Home Warranty: No
Green Features
Lot Information
- Above Grade Finished Area: 3107
- Lot Features: Cleared
Rental
Rent Information
- Land Lease: No
Public Records for 512 Nanny Point Drive
Home Facts
- Beds4
- Baths3
- Above Grade Finished3,107 SqFt
- StoriesTwo
- Lot Size0.0000 Acres
- StyleSingle Family Residence
- Year Built2006
- APN09-402-788
- CountyUnion
- ZoningAG2


