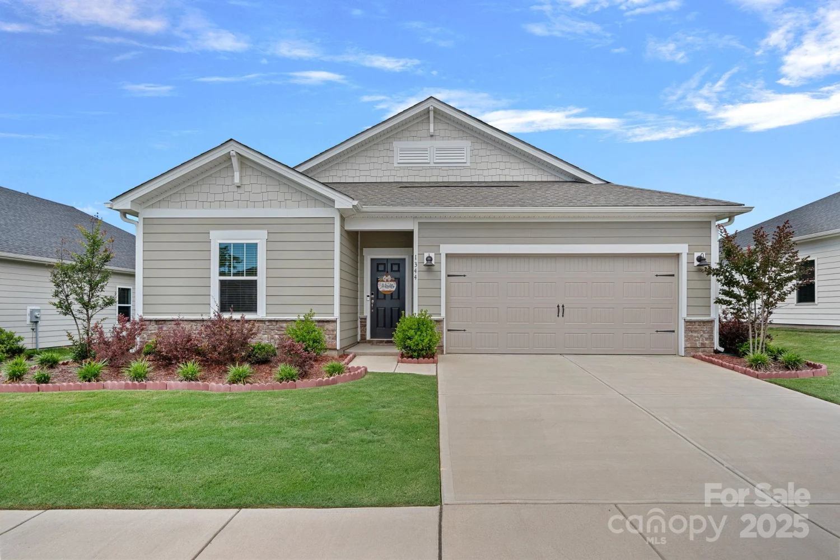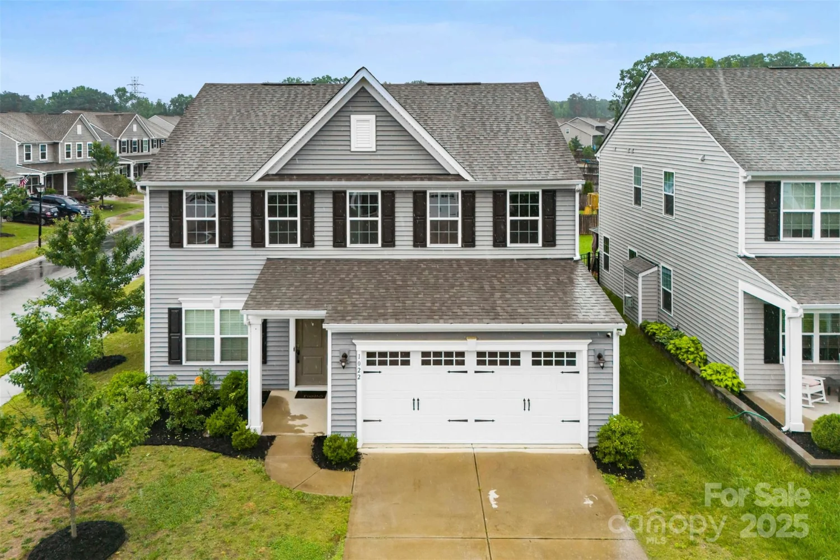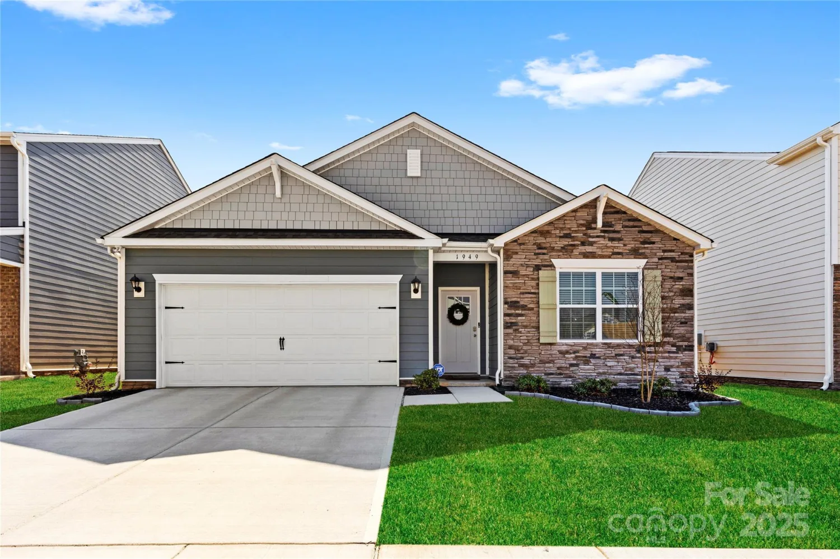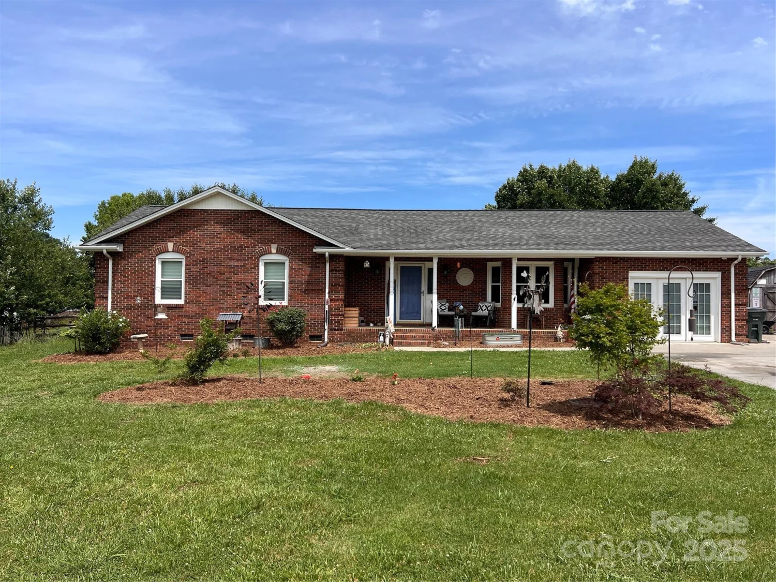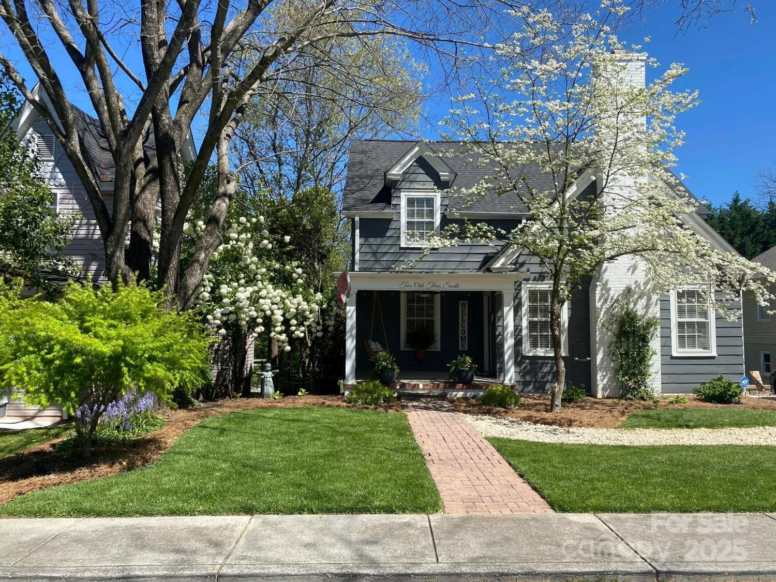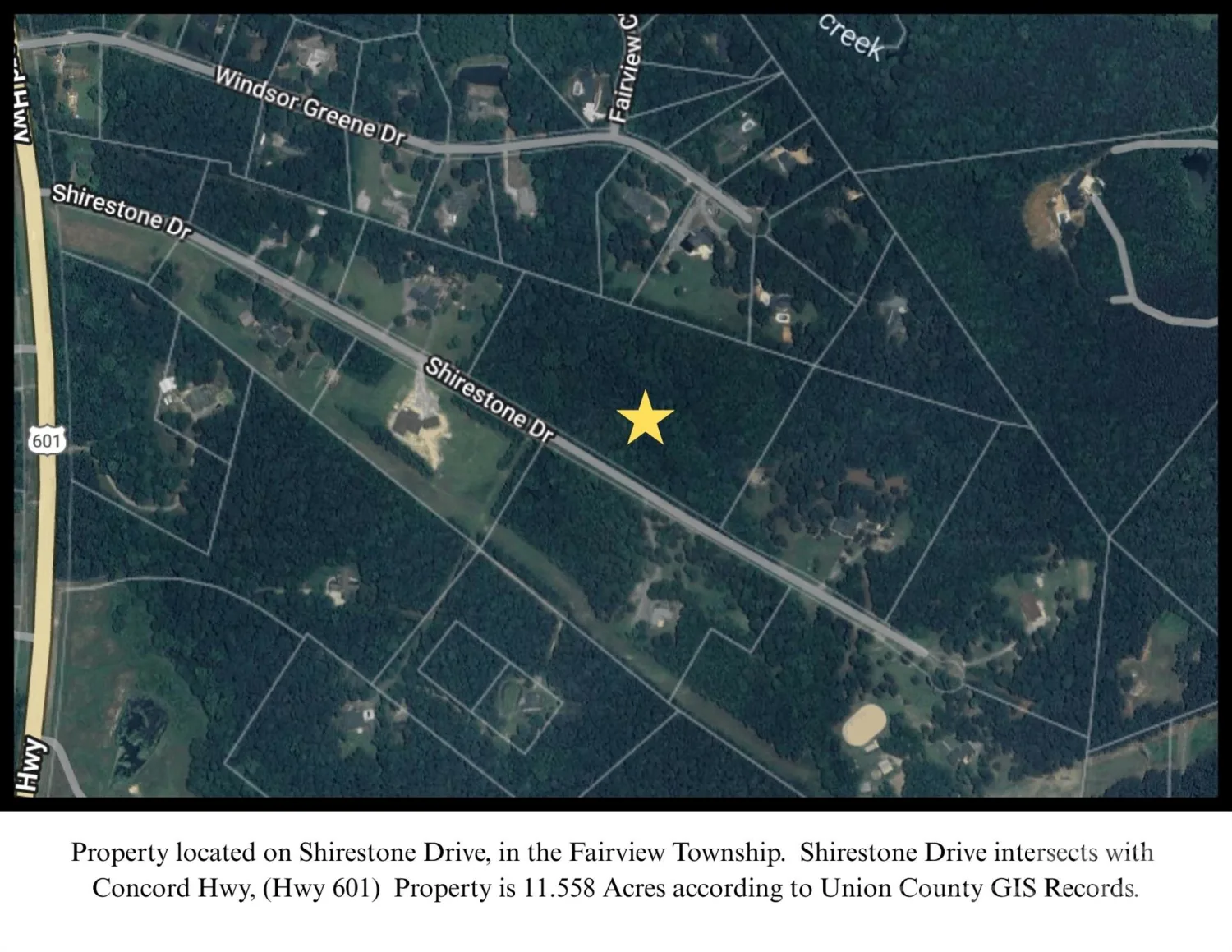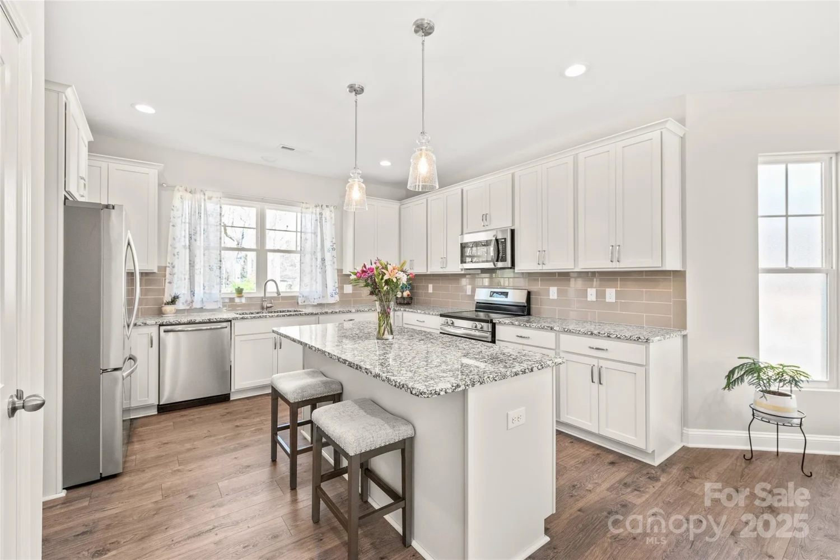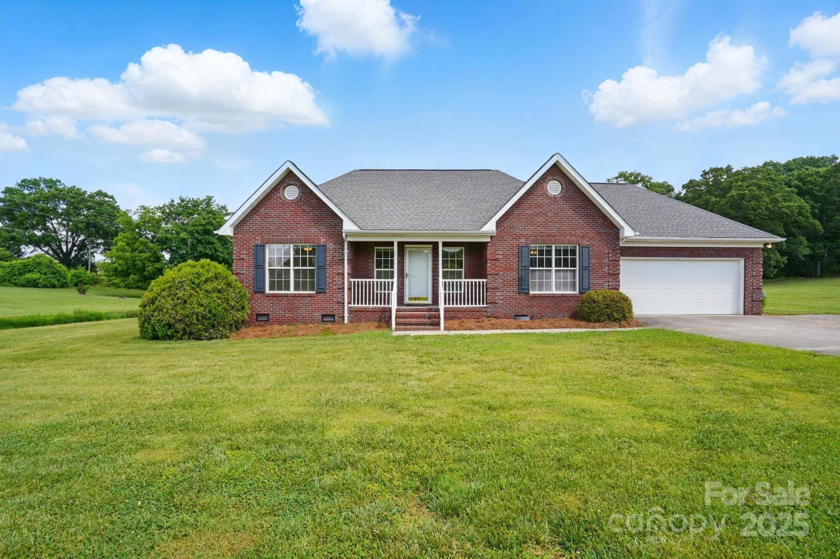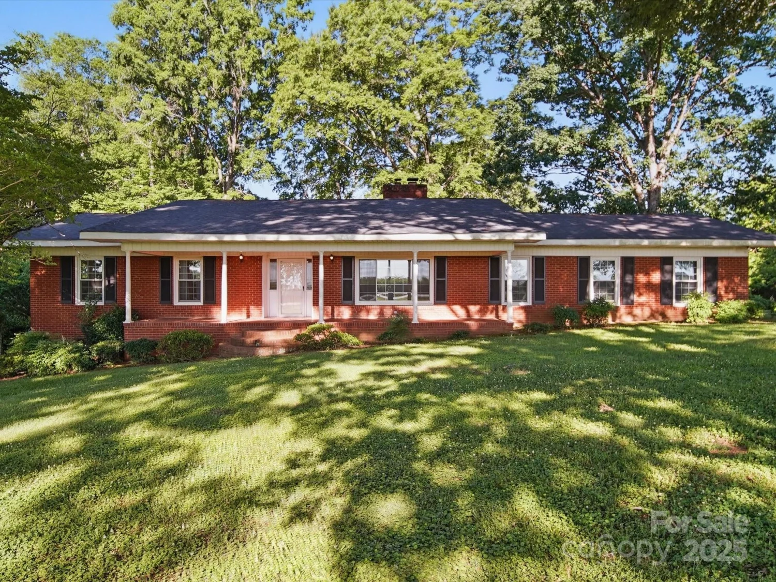2013 barkley circleMonroe, NC 28112
2013 barkley circleMonroe, NC 28112
Description
Stunning Lakefront Home on Oversized Lot - No HOA - This rare gem offers breathtaking lake views and a spacious lot with nearly an acre of land, all without the restrictions of an HOA. Go outside your back door and unwind on the porch while enjoying the serene wildlife that the lake has to offer. The home has been meticulously updated, including ADA-compliant oversized toilets, fresh interior paint, and high-end flooring throughout. The square footage and floor plan have been professionally laser-surveyed for precise accuracy. Don't miss the opportunity to own this one-of-a-kind property—perfect for those seeking a peaceful, lakeside retreat with plenty of space to relax and enjoy nature! Agent is owner
Property Details for 2013 Barkley Circle
- Subdivision ComplexTimberlake
- Num Of Garage Spaces2
- Parking FeaturesRV Access/Parking
- Property AttachedNo
- Waterfront FeaturesNone
LISTING UPDATED:
- StatusClosed
- MLS #CAR4235166
- Days on Site29
- MLS TypeResidential
- Year Built2001
- CountryUnion
LISTING UPDATED:
- StatusClosed
- MLS #CAR4235166
- Days on Site29
- MLS TypeResidential
- Year Built2001
- CountryUnion
Building Information for 2013 Barkley Circle
- StoriesTwo
- Year Built2001
- Lot Size0.0000 Acres
Payment Calculator
Term
Interest
Home Price
Down Payment
The Payment Calculator is for illustrative purposes only. Read More
Property Information for 2013 Barkley Circle
Summary
Location and General Information
- View: Water
- Coordinates: 34.957196,-80.565984
School Information
- Elementary School: Unspecified
- Middle School: Unspecified
- High School: Unspecified
Taxes and HOA Information
- Parcel Number: 09-286-131-B
- Tax Legal Description: #35 TIMBERLAKE PB 04 PG133
Virtual Tour
Parking
- Open Parking: Yes
Interior and Exterior Features
Interior Features
- Cooling: Ceiling Fan(s), Central Air
- Heating: Central
- Appliances: Dishwasher, Disposal, Electric Cooktop, Electric Oven, Electric Water Heater, Exhaust Fan
- Flooring: Laminate, Tile
- Levels/Stories: Two
- Foundation: Slab
- Total Half Baths: 1
- Bathrooms Total Integer: 3
Exterior Features
- Accessibility Features: Bath 60 Inch Turning Radius, Bath Grab Bars
- Construction Materials: N/A
- Fencing: Back Yard, Chain Link, Cross Fenced, Wood
- Patio And Porch Features: Deck, Front Porch
- Pool Features: None
- Road Surface Type: Concrete, Paved
- Roof Type: Shingle
- Laundry Features: Upper Level
- Pool Private: No
- Other Structures: Shed(s)
Property
Utilities
- Sewer: Public Sewer
- Utilities: Cable Available, Cable Connected, Electricity Connected
- Water Source: City
Property and Assessments
- Home Warranty: No
Green Features
Lot Information
- Above Grade Finished Area: 1589
- Lot Features: Corner Lot
- Waterfront Footage: None
Rental
Rent Information
- Land Lease: No
Public Records for 2013 Barkley Circle
Home Facts
- Beds3
- Baths2
- Above Grade Finished1,589 SqFt
- StoriesTwo
- Lot Size0.0000 Acres
- StyleSingle Family Residence
- Year Built2001
- APN09-286-131-B
- CountyUnion
- ZoningAQ4


