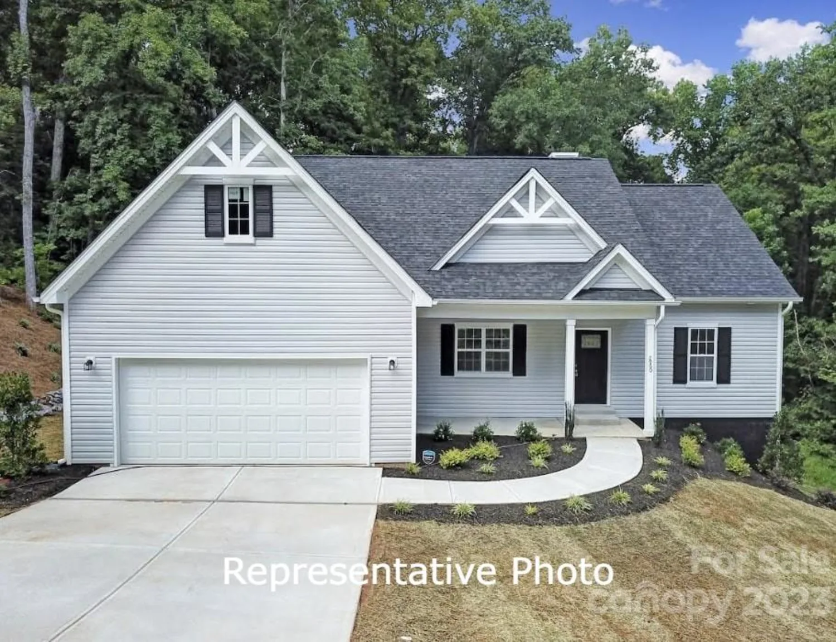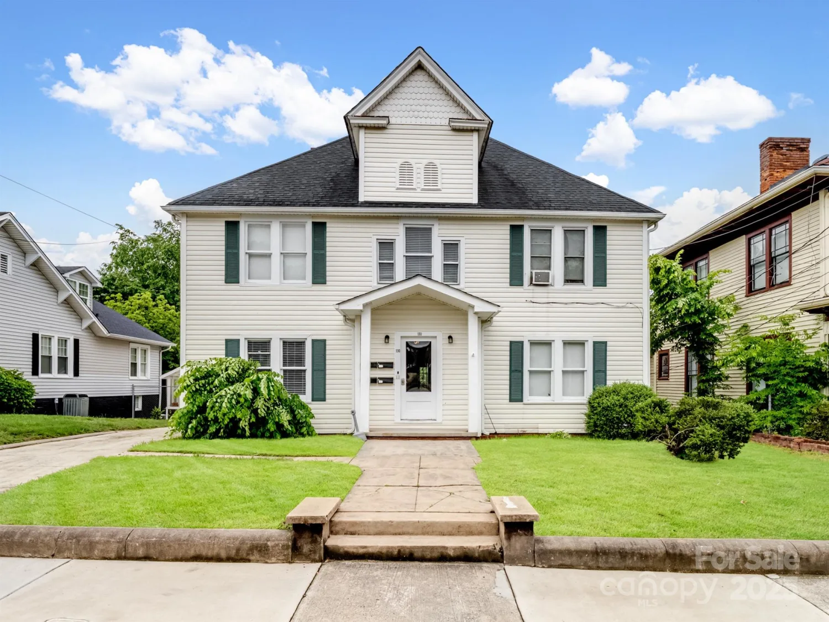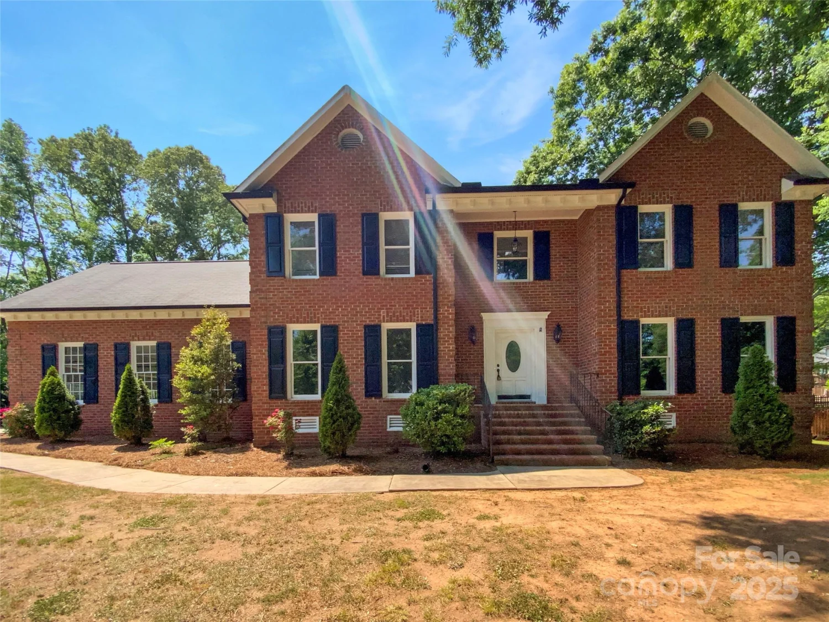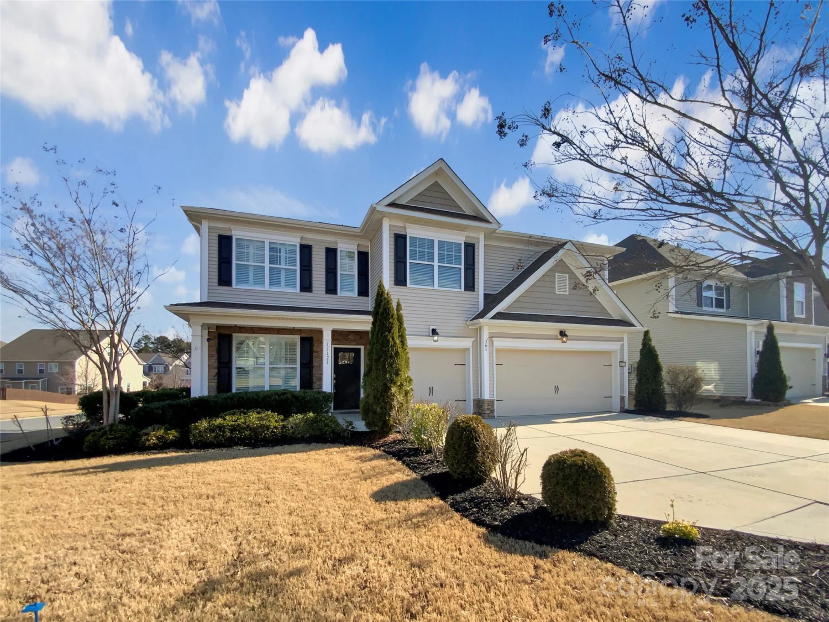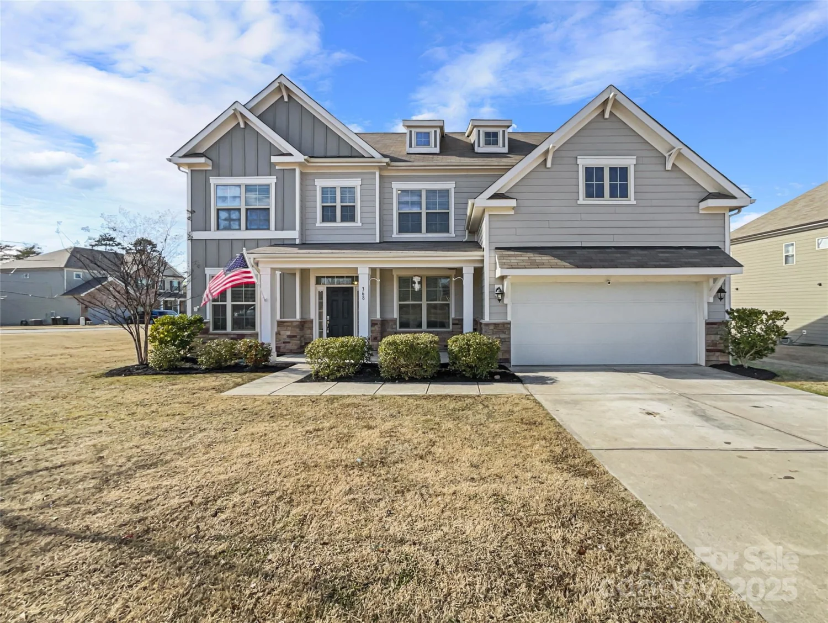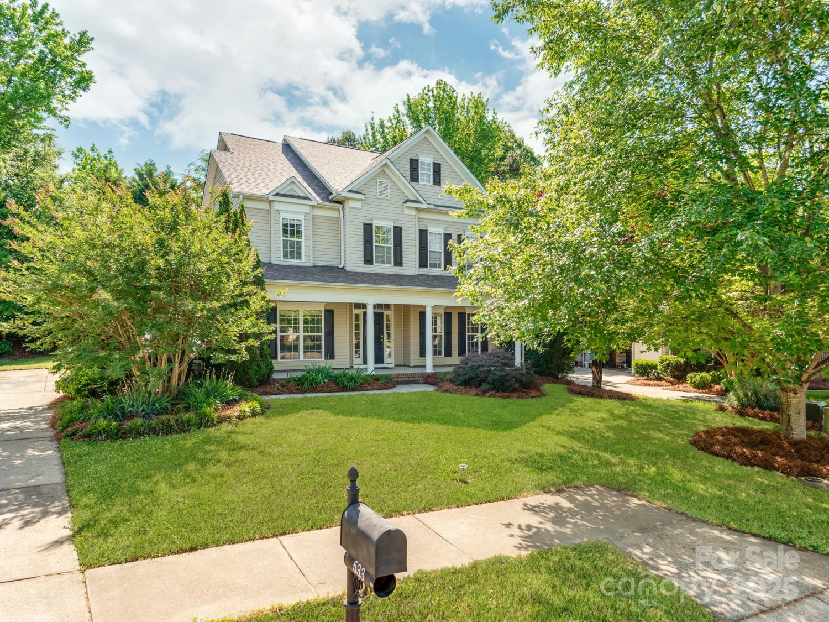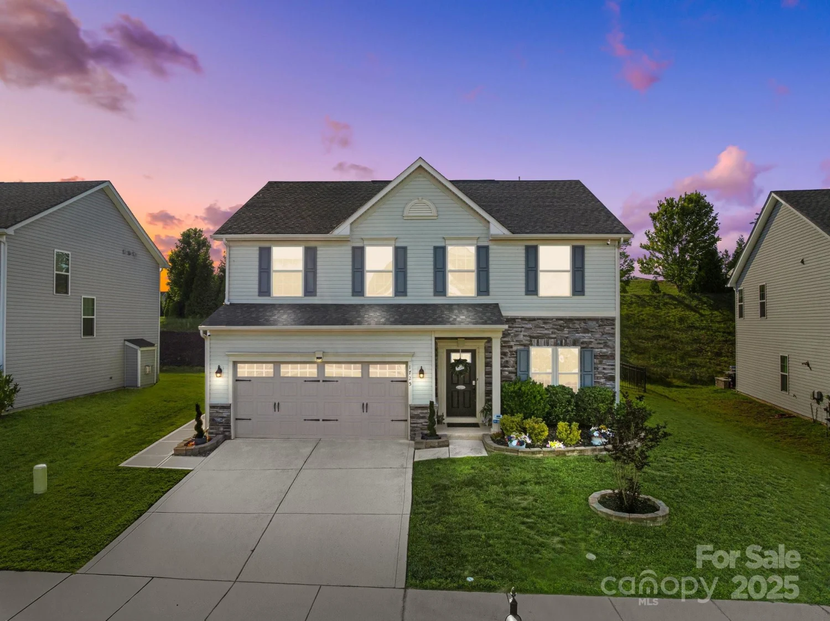7331 millstone circle swConcord, NC 28025
7331 millstone circle swConcord, NC 28025
Description
Stunning custom home with luxurious upgrades and outdoor oasis. This beautifully upgraded home offers a blend of elegance, comfort, and functionality. The primary suite is a true retreat, featuring his & her custom closets, a cozy sitting area with built-in shelving, a custom accent wall, and a spa like bath with a frameless shower and custom make up vanity with Mont Blanc marble countertops. The kitchen and morning room are equally impressive, boasting Brazilian Carrea marble countertops, and extended island, custom pantry built-ins and a built-in bar with Mont Blanc marble surfaces. The backyard features a screened in covered patio, upgraded AstroTurf, a retaining wall, French drain system and professional landscaping. This home is a rare find - thoughtfully designed with luxurious finishes and outdoor enhancements. making it ideal for both relaxation and entertaining. Don't miss your chance to own this move in ready masterpiece!
Property Details for 7331 Millstone Circle SW
- Subdivision ComplexThe Mills At Rocky River
- Architectural StyleTraditional
- Num Of Garage Spaces2
- Parking FeaturesDriveway, Attached Garage, Garage Door Opener
- Property AttachedNo
LISTING UPDATED:
- StatusComing Soon
- MLS #CAR4261579
- Days on Site0
- HOA Fees$225 / month
- MLS TypeResidential
- Year Built2016
- CountryCabarrus
LISTING UPDATED:
- StatusComing Soon
- MLS #CAR4261579
- Days on Site0
- HOA Fees$225 / month
- MLS TypeResidential
- Year Built2016
- CountryCabarrus
Building Information for 7331 Millstone Circle SW
- StoriesTwo
- Year Built2016
- Lot Size0.0000 Acres
Payment Calculator
Term
Interest
Home Price
Down Payment
The Payment Calculator is for illustrative purposes only. Read More
Property Information for 7331 Millstone Circle SW
Summary
Location and General Information
- Community Features: Clubhouse, Fitness Center, Outdoor Pool, Playground, Sidewalks, Street Lights, Walking Trails
- Directions: I-485 to Rocky River Road exit #36. Right on Holden Avenue. At the roundabout, take the 2nd exit. Left on Millstone Circle. Home is on the left hand side.
- Coordinates: 35.317964,-80.582885
School Information
- Elementary School: Patriots
- Middle School: C.C. Griffin
- High School: Hickory Ridge
Taxes and HOA Information
- Parcel Number: 5527-74-8441-0000
- Tax Legal Description: LT 388 The Mills 0.243AC
Virtual Tour
Parking
- Open Parking: No
Interior and Exterior Features
Interior Features
- Cooling: Ceiling Fan(s), Central Air, Zoned
- Heating: Central, Forced Air, Zoned
- Appliances: Dishwasher, Disposal, Microwave, Self Cleaning Oven, Tankless Water Heater, Washer/Dryer
- Fireplace Features: Gas Log, Living Room
- Flooring: Carpet, Hardwood, Tile, Vinyl
- Interior Features: Breakfast Bar, Built-in Features, Cable Prewire, Entrance Foyer, Kitchen Island, Open Floorplan, Walk-In Closet(s), Walk-In Pantry
- Levels/Stories: Two
- Other Equipment: Network Ready
- Window Features: Insulated Window(s)
- Foundation: Slab
- Total Half Baths: 1
- Bathrooms Total Integer: 3
Exterior Features
- Construction Materials: Stone Veneer, Vinyl
- Fencing: Back Yard, Fenced, Full
- Patio And Porch Features: Covered, Patio, Screened
- Pool Features: None
- Road Surface Type: Concrete, Paved
- Roof Type: Shingle
- Security Features: Carbon Monoxide Detector(s), Security System, Smoke Detector(s)
- Laundry Features: Gas Dryer Hookup, Laundry Room, Upper Level
- Pool Private: No
- Other Structures: Shed(s)
Property
Utilities
- Sewer: Public Sewer
- Utilities: Electricity Connected, Natural Gas, Underground Power Lines
- Water Source: City
Property and Assessments
- Home Warranty: No
Green Features
Lot Information
- Above Grade Finished Area: 3260
Rental
Rent Information
- Land Lease: No
Public Records for 7331 Millstone Circle SW
Home Facts
- Beds4
- Baths2
- Above Grade Finished3,260 SqFt
- StoriesTwo
- Lot Size0.0000 Acres
- StyleSingle Family Residence
- Year Built2016
- APN5527-74-8441-0000
- CountyCabarrus


