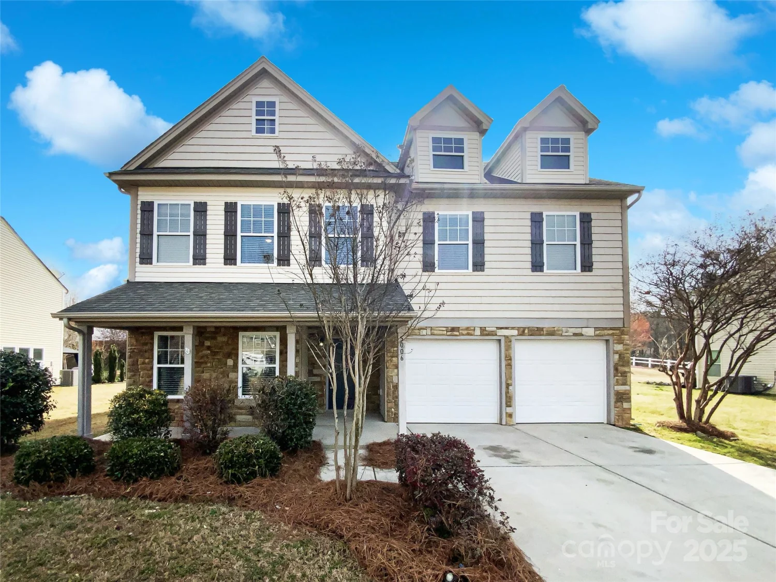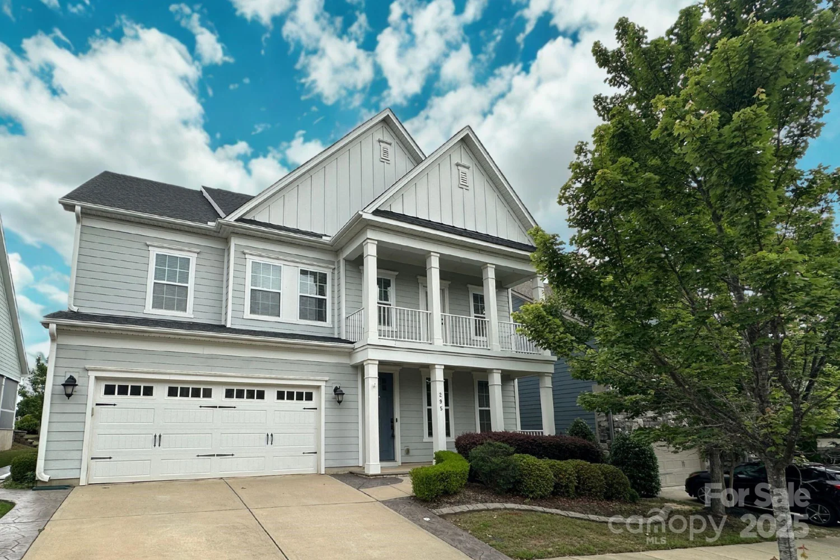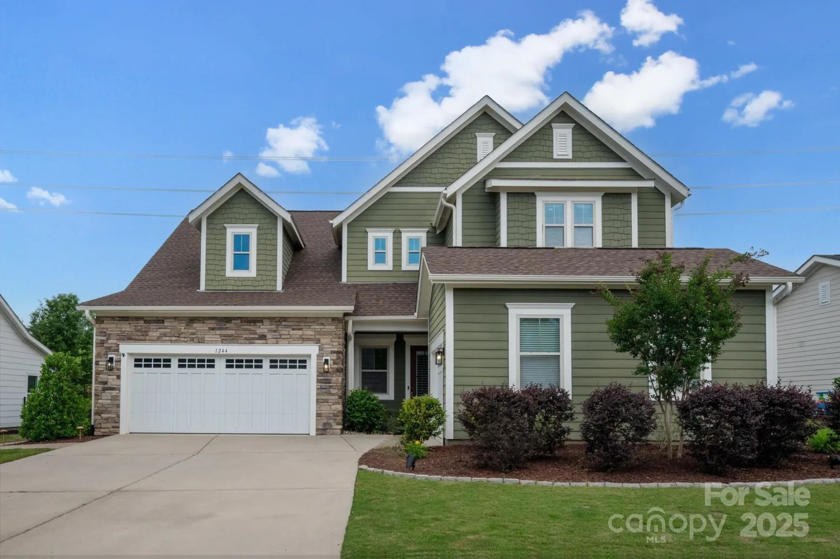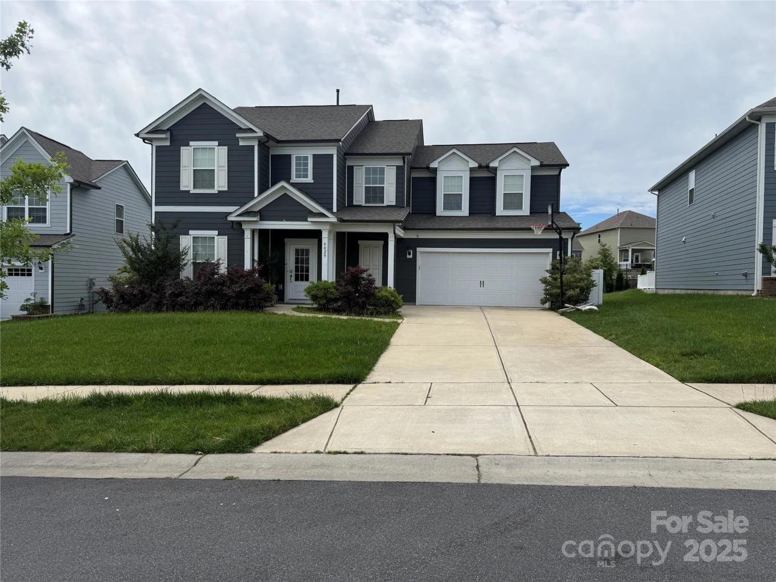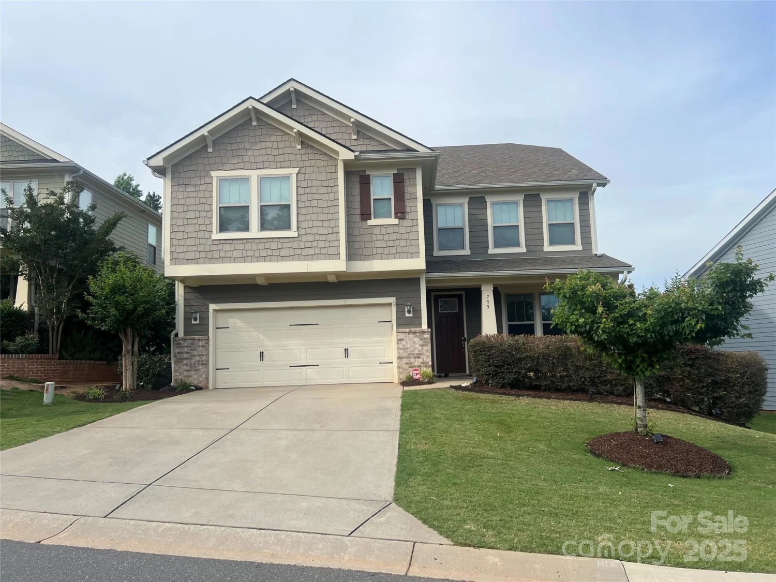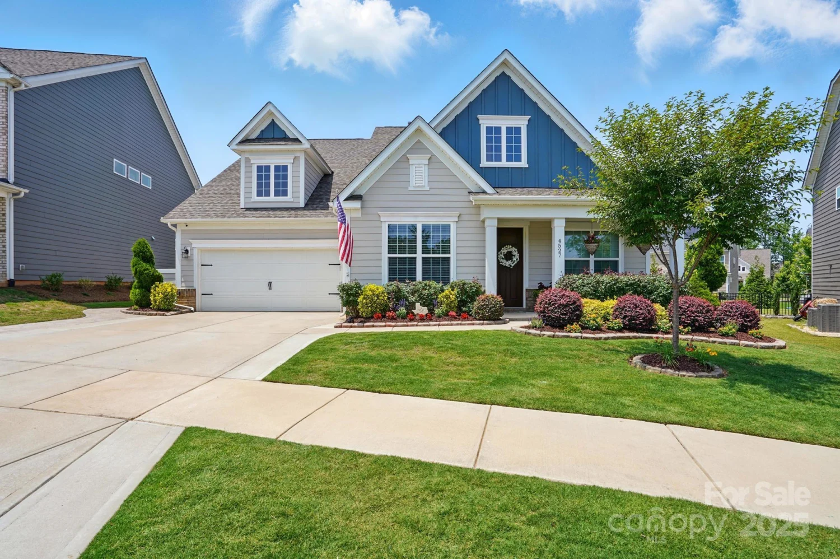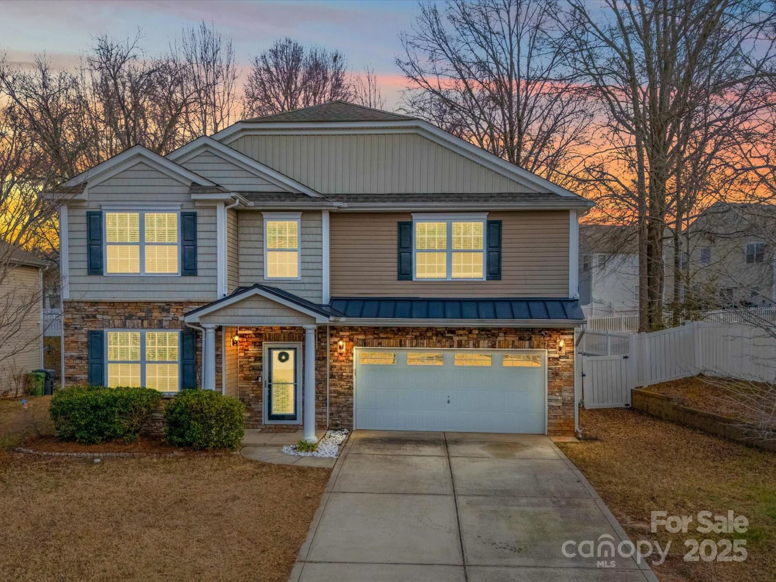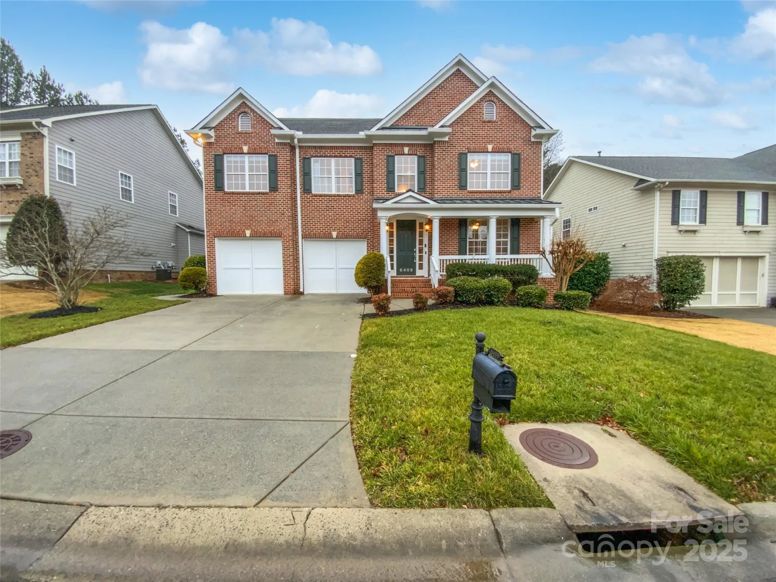4511 middlebury laneFort Mill, SC 29715
4511 middlebury laneFort Mill, SC 29715
Description
Unmatched quality, this better-than-new Carolina Orchards 55+ community home is seeping w/ charm! A relaxing front porch greets you as you make your way in on stunning LVP floors that run throughout the downstairs common areas. The kitchen is sure to impress w/ gas range & expansive island, & sunroom looks onto the flat & fenced yard, w/ close to 300 sqft of paver patio! In the primary suite you'll enjoy a tray ceiling, walk-in tiled & frameless shower, dual sinks, & more! Rounding out the downstairs is a guest bedroom & bathroom, & office. The upstairs adds space & flexibility, w/ a loft, bedroom, & ensuite bathroom. Storage abounds w/ large closets throughout, & even a walk-up attic from the oversized garage (w/ sink & tankless hot water heater). Carolina Orchards is a conveniently located, lifestyle rich community, w/ indoor & outdoor pools, fitness center, sport courts, dog park, full time activities director, & near the Anne Springs Greenway - enjoy the best years ahead in style!
Property Details for 4511 Middlebury Lane
- Subdivision ComplexCarolina Orchards
- Architectural StyleTransitional
- ExteriorIn-Ground Irrigation, Lawn Maintenance
- Num Of Garage Spaces2
- Parking FeaturesDriveway, Attached Garage, Garage Door Opener, Garage Faces Front
- Property AttachedNo
LISTING UPDATED:
- StatusActive
- MLS #CAR4262608
- Days on Site4
- HOA Fees$318 / month
- MLS TypeResidential
- Year Built2019
- CountryYork
LISTING UPDATED:
- StatusActive
- MLS #CAR4262608
- Days on Site4
- HOA Fees$318 / month
- MLS TypeResidential
- Year Built2019
- CountryYork
Building Information for 4511 Middlebury Lane
- StoriesOne and One Half
- Year Built2019
- Lot Size0.0000 Acres
Payment Calculator
Term
Interest
Home Price
Down Payment
The Payment Calculator is for illustrative purposes only. Read More
Property Information for 4511 Middlebury Lane
Summary
Location and General Information
- Community Features: Fifty Five and Older, Business Center, Clubhouse, Dog Park, Fitness Center, Game Court, Indoor Pool, Outdoor Pool, Picnic Area, Playground, Recreation Area, Sidewalks, Sport Court, Street Lights, Tennis Court(s), Walking Trails
- Coordinates: 35.059969,-80.929949
School Information
- Elementary School: Unspecified
- Middle School: Unspecified
- High School: Unspecified
Taxes and HOA Information
- Parcel Number: 020-21-06-128
- Tax Legal Description: LOT 439 VILLAGE J CAROLINA ORCHARDS
Virtual Tour
Parking
- Open Parking: Yes
Interior and Exterior Features
Interior Features
- Cooling: Ceiling Fan(s), Central Air
- Heating: Central
- Appliances: Dishwasher, Disposal, Gas Oven, Oven, Plumbed For Ice Maker, Self Cleaning Oven, Tankless Water Heater
- Flooring: Carpet, Tile, Vinyl
- Interior Features: Attic Walk In, Breakfast Bar, Cable Prewire, Drop Zone, Entrance Foyer, Kitchen Island, Open Floorplan, Pantry, Split Bedroom, Walk-In Closet(s)
- Levels/Stories: One and One Half
- Other Equipment: Generator Hookup, Network Ready
- Foundation: Slab
- Bathrooms Total Integer: 3
Exterior Features
- Construction Materials: Hardboard Siding
- Fencing: Back Yard
- Patio And Porch Features: Covered, Front Porch, Patio
- Pool Features: None
- Road Surface Type: Concrete, Paved
- Roof Type: Shingle
- Security Features: Smoke Detector(s)
- Laundry Features: Laundry Room, Main Level, Sink
- Pool Private: No
Property
Utilities
- Sewer: Public Sewer
- Utilities: Cable Available, Electricity Connected, Natural Gas, Underground Power Lines, Wired Internet Available
- Water Source: City
Property and Assessments
- Home Warranty: No
Green Features
Lot Information
- Above Grade Finished Area: 2236
- Lot Features: Level, Private
Rental
Rent Information
- Land Lease: No
Public Records for 4511 Middlebury Lane
Home Facts
- Beds3
- Baths3
- Above Grade Finished2,236 SqFt
- StoriesOne and One Half
- Lot Size0.0000 Acres
- StyleSingle Family Residence
- Year Built2019
- APN020-21-06-128
- CountyYork
- ZoningMXU


