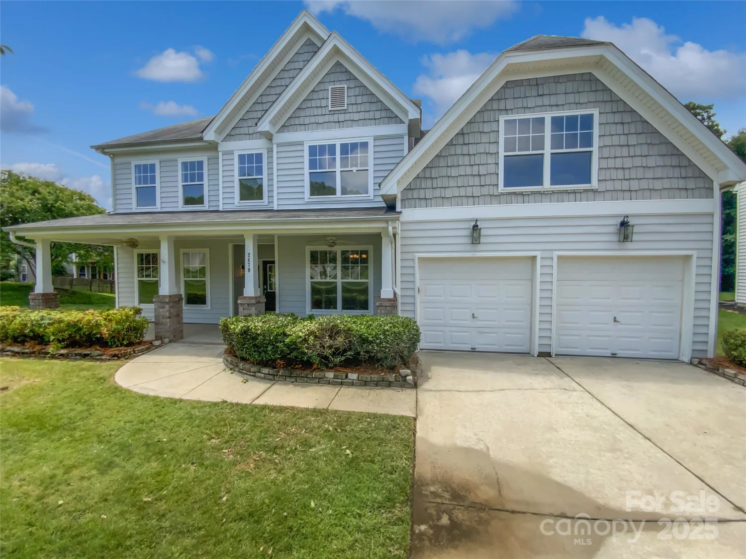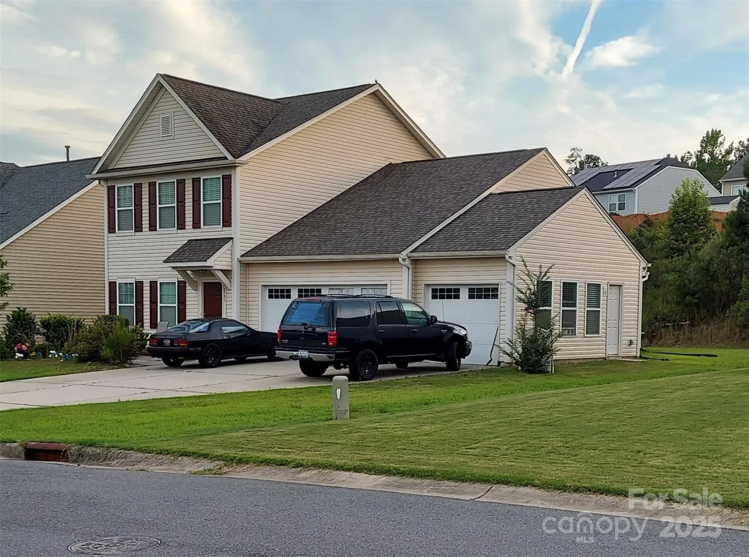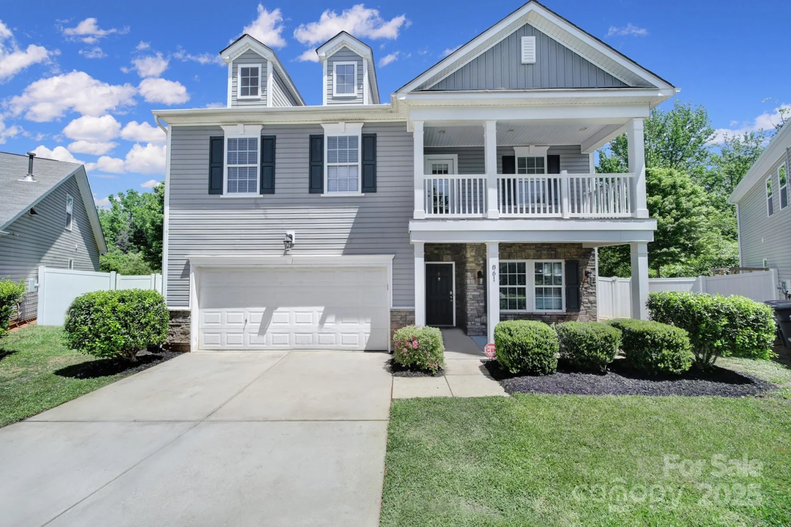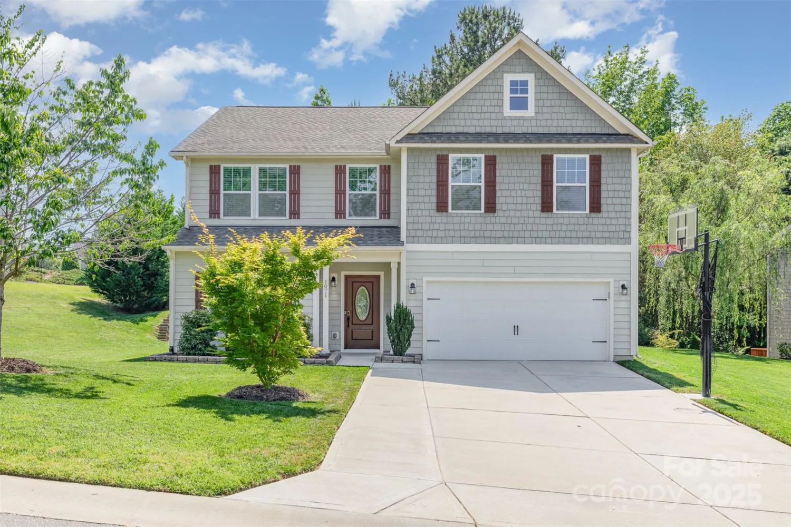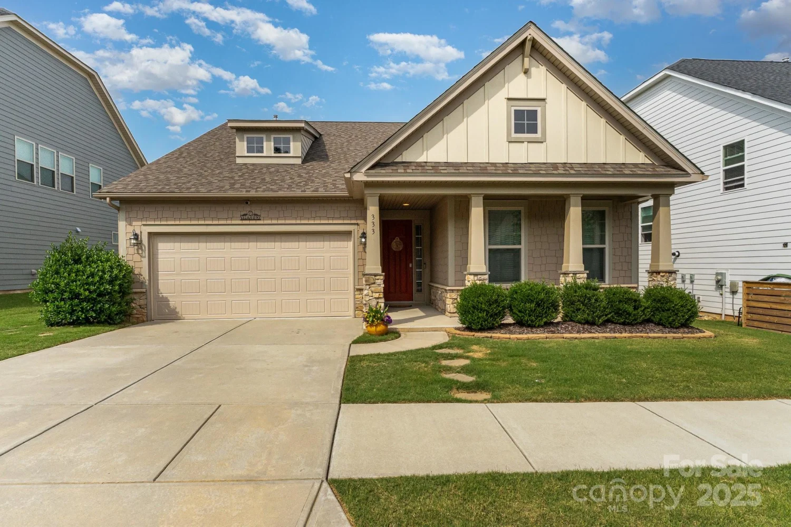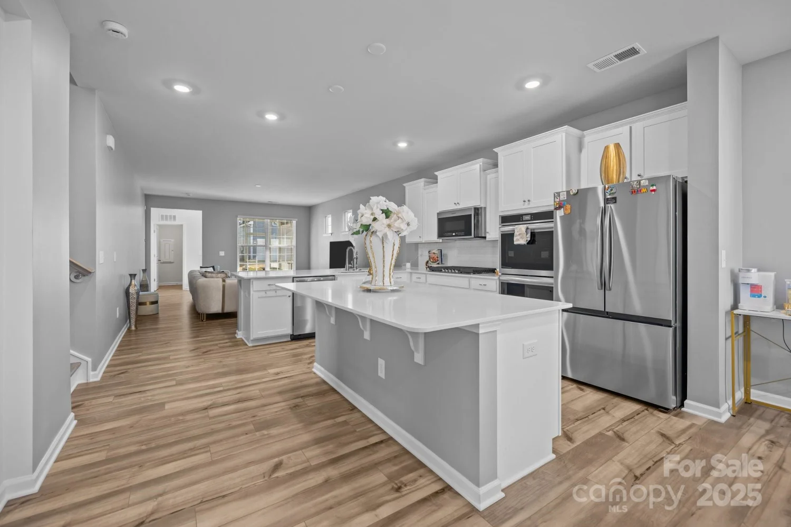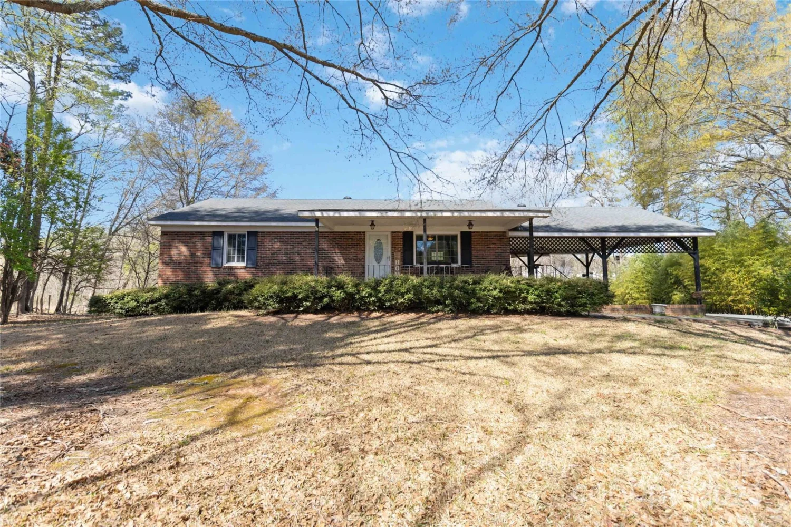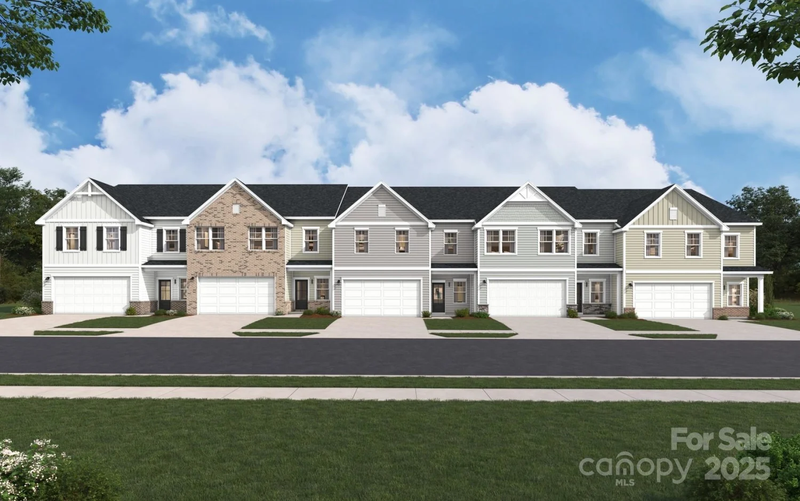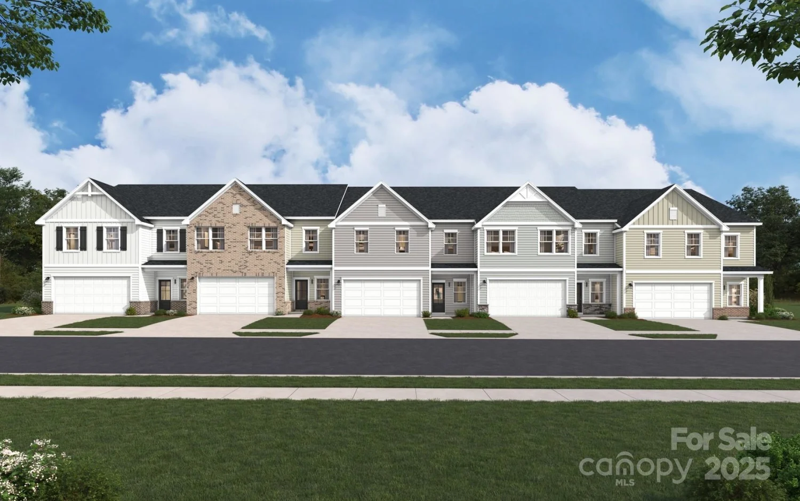1120 spicewood pines roadFort Mill, SC 29708
1120 spicewood pines roadFort Mill, SC 29708
Description
Huge Price Reduction, Motivated Sellers. Lovely 2-story home located in Fort Mill. Recently updated, this property boasts a freshly painted interior, newly painted cabinets, new carpet on the stairs & upstairs & new laminate flooring throughout most of the downstairs. Step inside to discover an open floorplan that seamlessly flows from the large kitchen to the family room & dining area, creating the perfect space for everyday living. The kitchen features granite counters, SS appliances & wonderful cabinet space. The kitchen island conveys with the home & is movable making it a great space for cooking & gathering. The first floor includes a versatile flex space that can be used as an office, gym or playroom. Upstairs, you'll find a spacious owner's suite with a huge walk-in closet & a private bath with a soaking tub, shower & dual sink vanity. 3 large secondary bedrooms & a spacious loft. Fully fenced-in backyard & over-sized patio. Upstairs Laundry for easy access.
Property Details for 1120 Spicewood Pines Road
- Subdivision ComplexSpicewood
- Num Of Garage Spaces2
- Parking FeaturesDriveway, Attached Garage, Parking Space(s)
- Property AttachedNo
LISTING UPDATED:
- StatusClosed
- MLS #CAR4215795
- Days on Site66
- HOA Fees$200 / month
- MLS TypeResidential
- Year Built2009
- CountryYork
LISTING UPDATED:
- StatusClosed
- MLS #CAR4215795
- Days on Site66
- HOA Fees$200 / month
- MLS TypeResidential
- Year Built2009
- CountryYork
Building Information for 1120 Spicewood Pines Road
- StoriesTwo
- Year Built2009
- Lot Size0.0000 Acres
Payment Calculator
Term
Interest
Home Price
Down Payment
The Payment Calculator is for illustrative purposes only. Read More
Property Information for 1120 Spicewood Pines Road
Summary
Location and General Information
- Community Features: Playground, Sidewalks, Street Lights, Walking Trails
- Coordinates: 35.06277004,-80.97994397
School Information
- Elementary School: Pleasant Knoll
- Middle School: Pleasant Knoll
- High School: Nation Ford
Taxes and HOA Information
- Parcel Number: 651-05-01-039
- Tax Legal Description: LOT# 86 SPICEWOOD PHS I
Virtual Tour
Parking
- Open Parking: Yes
Interior and Exterior Features
Interior Features
- Cooling: Ceiling Fan(s), Central Air
- Heating: Forced Air, Natural Gas
- Appliances: Dishwasher, Disposal, Electric Range, Gas Water Heater, Microwave, Plumbed For Ice Maker
- Fireplace Features: Family Room, Gas
- Flooring: Carpet, Laminate, Vinyl
- Interior Features: Attic Stairs Pulldown, Garden Tub, Kitchen Island, Open Floorplan, Pantry, Walk-In Closet(s)
- Levels/Stories: Two
- Other Equipment: Network Ready
- Foundation: Slab
- Total Half Baths: 1
- Bathrooms Total Integer: 3
Exterior Features
- Construction Materials: Stone Veneer, Vinyl
- Fencing: Back Yard, Fenced
- Patio And Porch Features: Patio, Rear Porch
- Pool Features: None
- Road Surface Type: Concrete, Paved
- Roof Type: Composition
- Laundry Features: Laundry Room, Upper Level
- Pool Private: No
- Other Structures: Shed(s)
Property
Utilities
- Sewer: County Sewer
- Utilities: Cable Available, Cable Connected, Electricity Connected, Natural Gas
- Water Source: Community Well
Property and Assessments
- Home Warranty: No
Green Features
Lot Information
- Above Grade Finished Area: 2650
- Lot Features: Private
Rental
Rent Information
- Land Lease: No
Public Records for 1120 Spicewood Pines Road
Home Facts
- Beds4
- Baths2
- Above Grade Finished2,650 SqFt
- StoriesTwo
- Lot Size0.0000 Acres
- StyleSingle Family Residence
- Year Built2009
- APN651-05-01-039
- CountyYork


