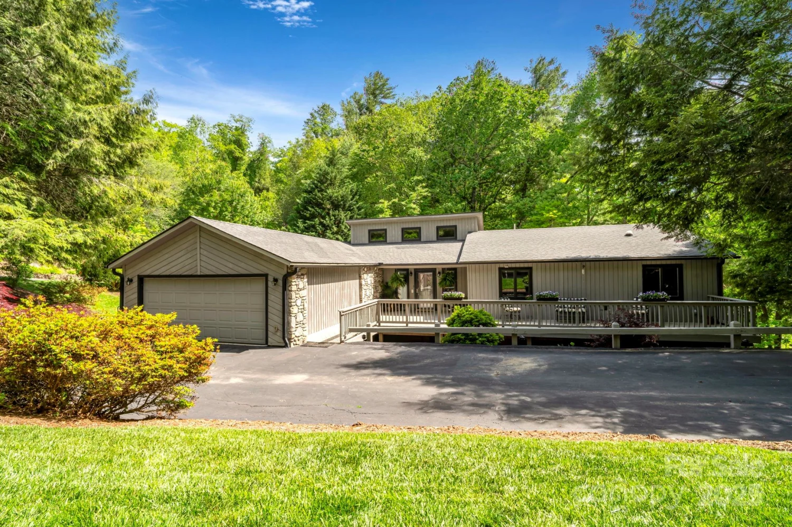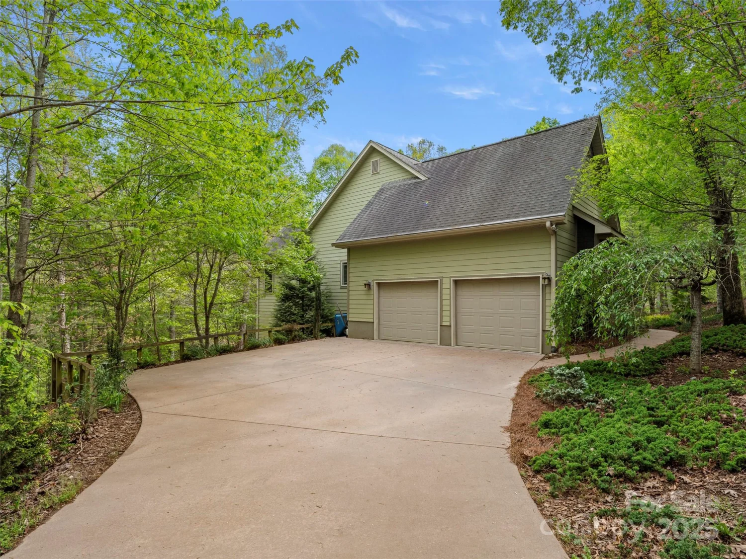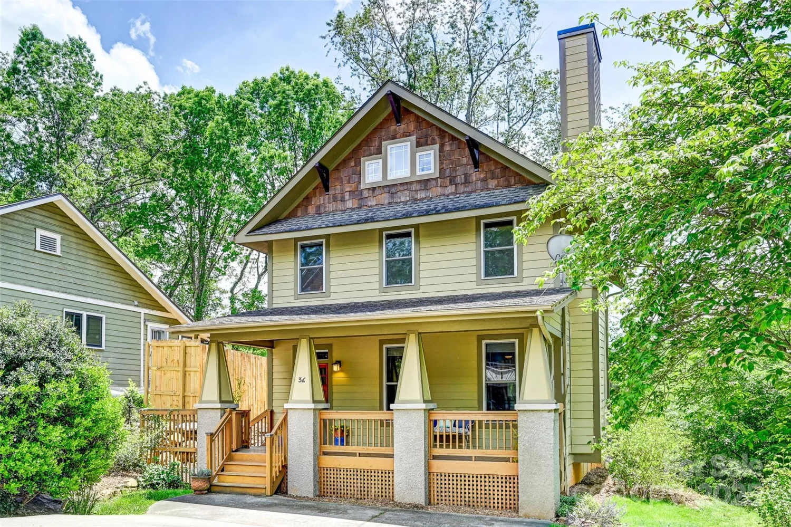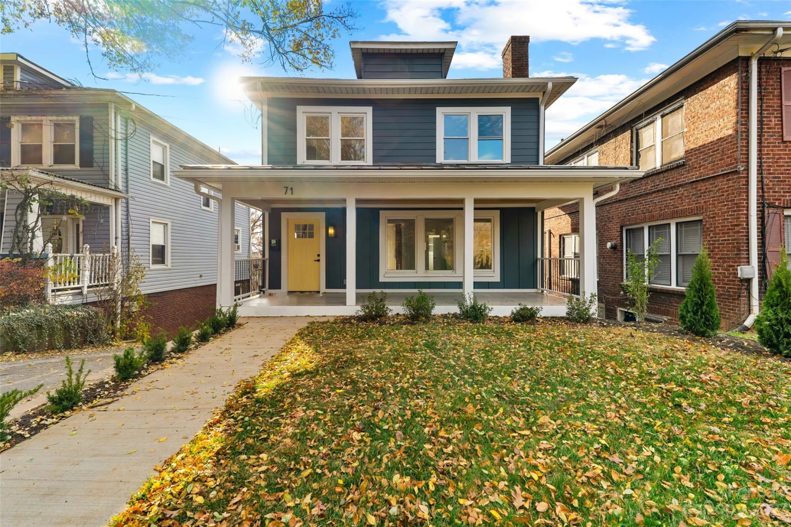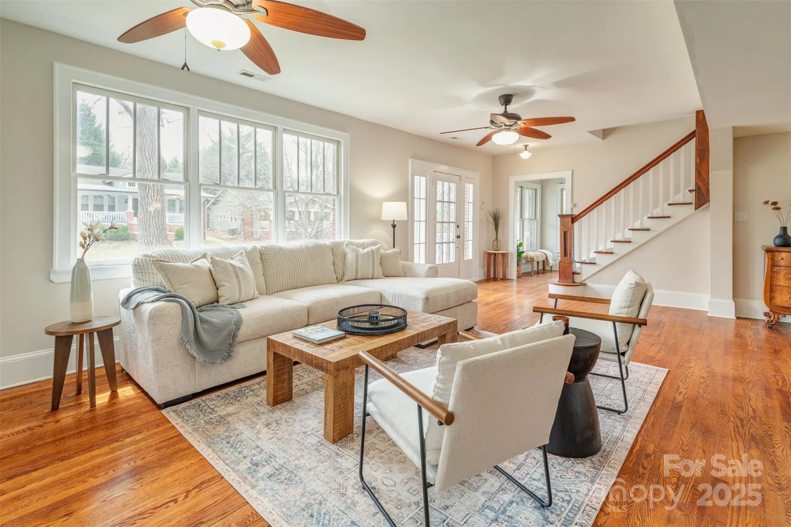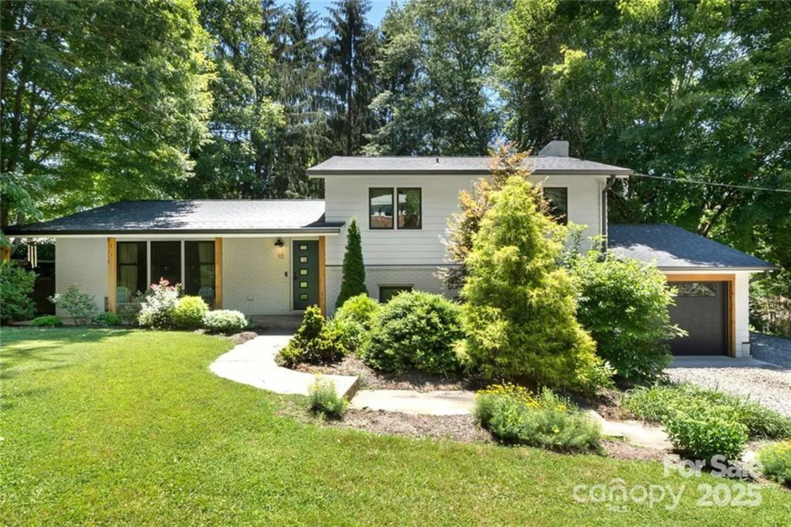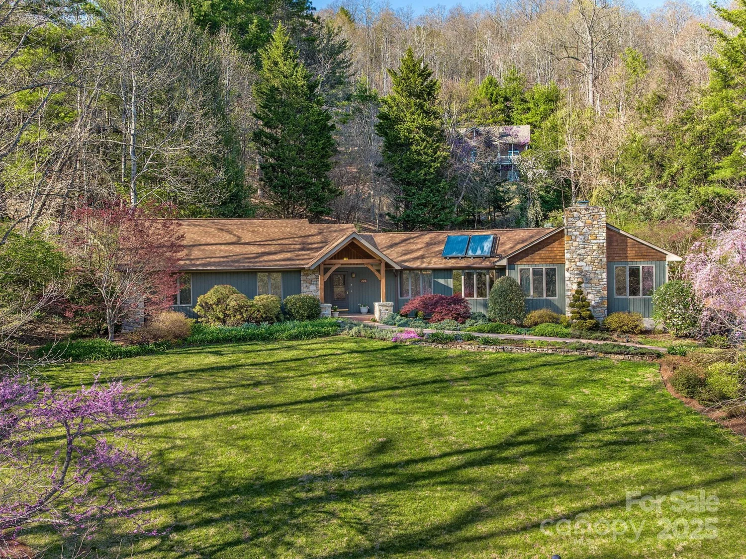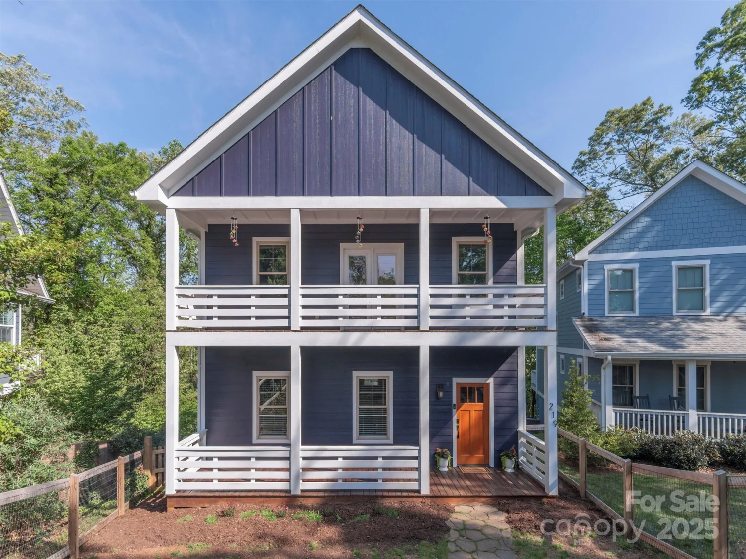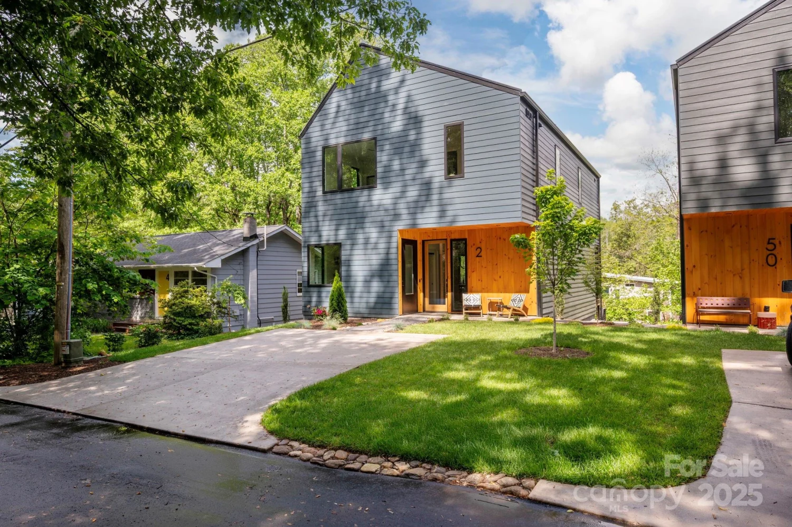1410 kenton laneAsheville, NC 28803
1410 kenton laneAsheville, NC 28803
Description
Nestled in the heart of Biltmore Park, this beautifully renovated 4-bedroom, 3 1/2 bath home offers a perfect blend of modern upgrades and classic charm. The main level has been thoughtfully expanded to include a spacious bedroom, full bath and a versatile bonus room—ideal for guests, a home office or a playroom. The open-concept floor plan seamlessly connects the updated kitchen, featuring granite countertops and stainless steel appliances, to the inviting living and dining areas. Upstairs, you'll find 3 generously sized bedrooms, including the primary suite with en-suite bath. Step outside to enjoy the private, fully fenced backyard with a peaceful patio, perfect for relaxation or entertaining. Addt’l highlights include hardwood floors and smart home features like Philips Hue lighting and Nest thermostat. Located just a short distance from the community pool, clubhouse, park and walking trails, this home combines convenience with luxury.
Property Details for 1410 Kenton Lane
- Subdivision ComplexBiltmore Park
- Architectural StyleCottage
- Num Of Garage Spaces2
- Parking FeaturesAttached Garage
- Property AttachedNo
LISTING UPDATED:
- StatusComing Soon
- MLS #CAR4263215
- Days on Site0
- HOA Fees$825 / year
- MLS TypeResidential
- Year Built1999
- CountryBuncombe
LISTING UPDATED:
- StatusComing Soon
- MLS #CAR4263215
- Days on Site0
- HOA Fees$825 / year
- MLS TypeResidential
- Year Built1999
- CountryBuncombe
Building Information for 1410 Kenton Lane
- StoriesTwo
- Year Built1999
- Lot Size0.0000 Acres
Payment Calculator
Term
Interest
Home Price
Down Payment
The Payment Calculator is for illustrative purposes only. Read More
Property Information for 1410 Kenton Lane
Summary
Location and General Information
- Community Features: Clubhouse, Playground, Sidewalks, Street Lights, Tennis Court(s), Walking Trails
- Directions: GPS will take you there. Take I-26 to the Long Shoals exit. Take Long Shoals Road into Biltmore Park onto Schenck Parkway. Right on E. Schenck. Turn right on Columbine Road and then turn right onto Heathbrook. First left turn on Kenton Lane. 1410 Kenton Lane will be on your right hand side.
- Coordinates: 35.484497,-82.55026
School Information
- Elementary School: Estes/Koontz
- Middle School: Valley Springs
- High School: T.C. Roberson
Taxes and HOA Information
- Parcel Number: 9645-30-3124-00000
- Tax Legal Description: PIN 964530312400000[
Virtual Tour
Parking
- Open Parking: No
Interior and Exterior Features
Interior Features
- Cooling: Central Air, Heat Pump
- Heating: Heat Pump
- Appliances: Dishwasher, Disposal, Electric Oven, Electric Range, Electric Water Heater
- Fireplace Features: Gas Log, Great Room
- Flooring: Brick, Wood
- Interior Features: Cable Prewire
- Levels/Stories: Two
- Foundation: Slab
- Total Half Baths: 1
- Bathrooms Total Integer: 4
Exterior Features
- Construction Materials: Vinyl
- Fencing: Back Yard, Partial
- Patio And Porch Features: Front Porch, Rear Porch
- Pool Features: None
- Road Surface Type: Concrete, Paved
- Roof Type: Shingle
- Laundry Features: Main Level
- Pool Private: No
Property
Utilities
- Sewer: Public Sewer
- Water Source: City
Property and Assessments
- Home Warranty: No
Green Features
Lot Information
- Above Grade Finished Area: 2651
- Lot Features: Level, Wooded
Rental
Rent Information
- Land Lease: No
Public Records for 1410 Kenton Lane
Home Facts
- Beds4
- Baths3
- Above Grade Finished2,651 SqFt
- StoriesTwo
- Lot Size0.0000 Acres
- StyleSingle Family Residence
- Year Built1999
- APN9645-30-3124-00000
- CountyBuncombe
- ZoningRS8


