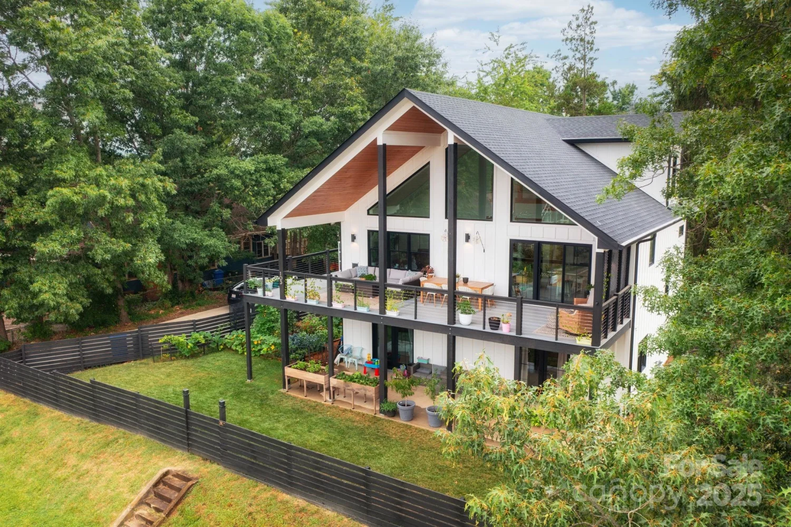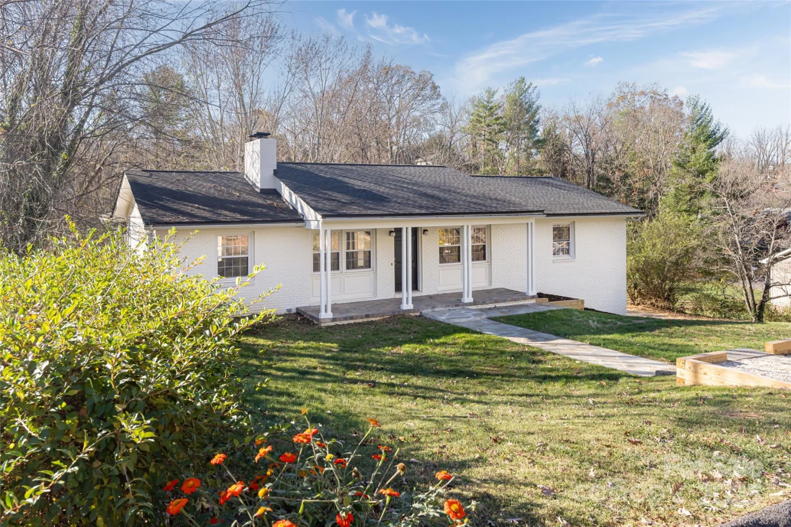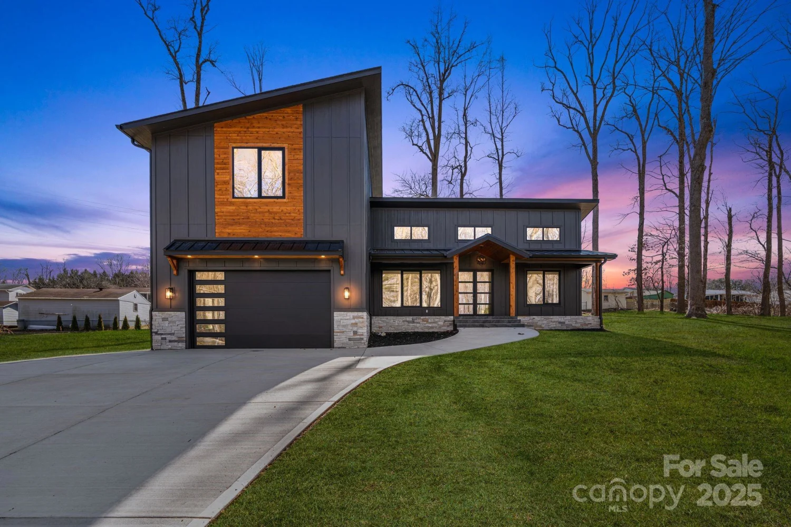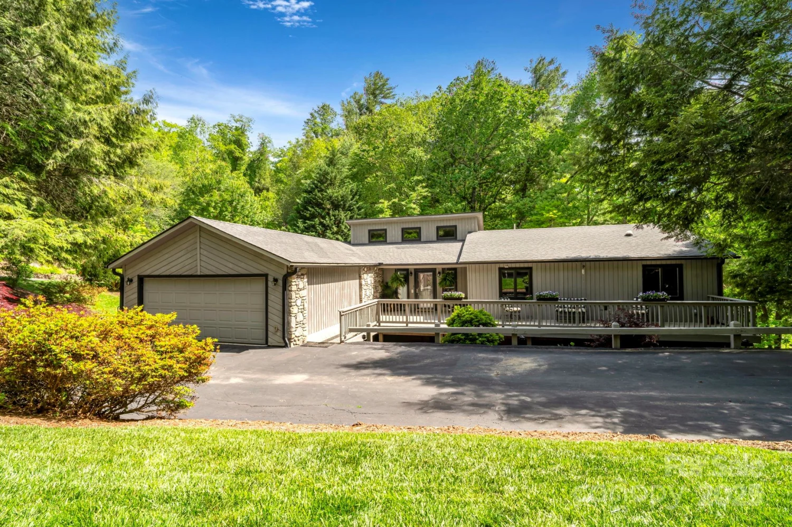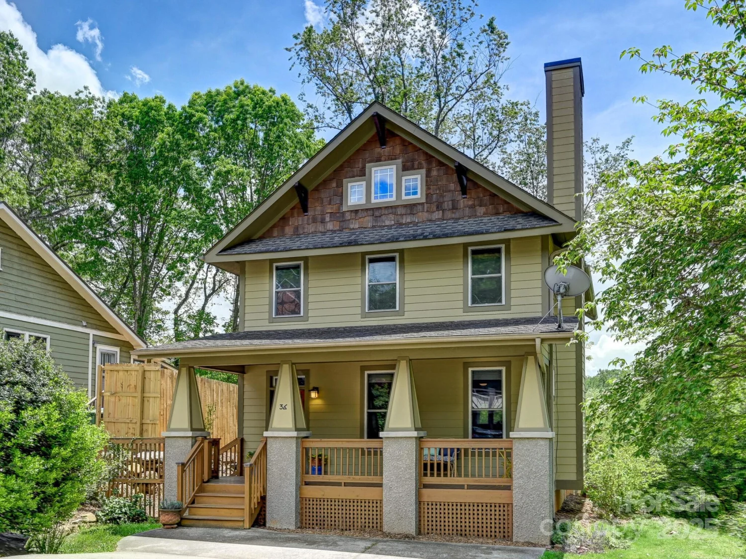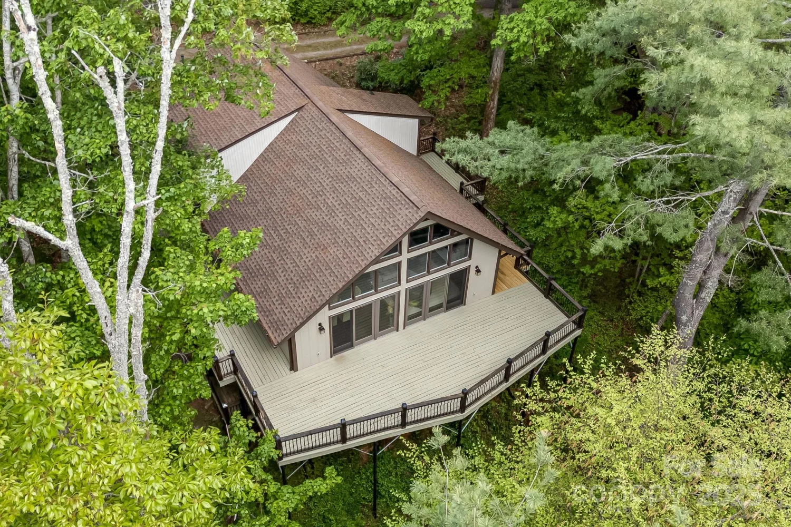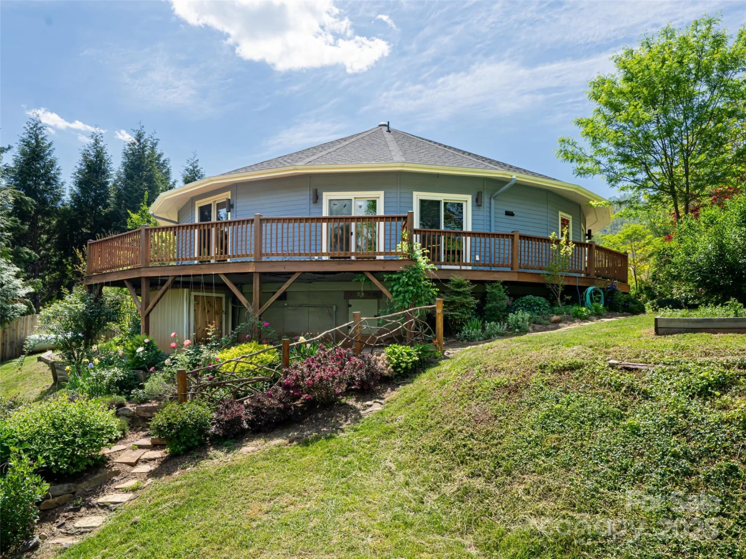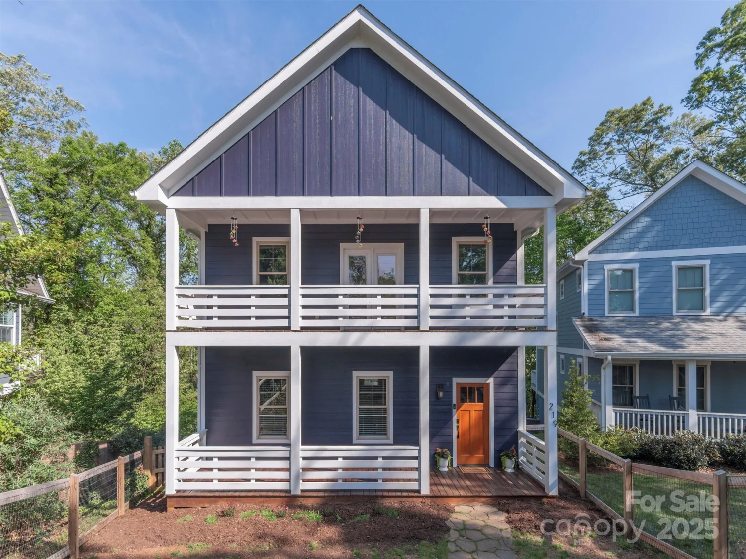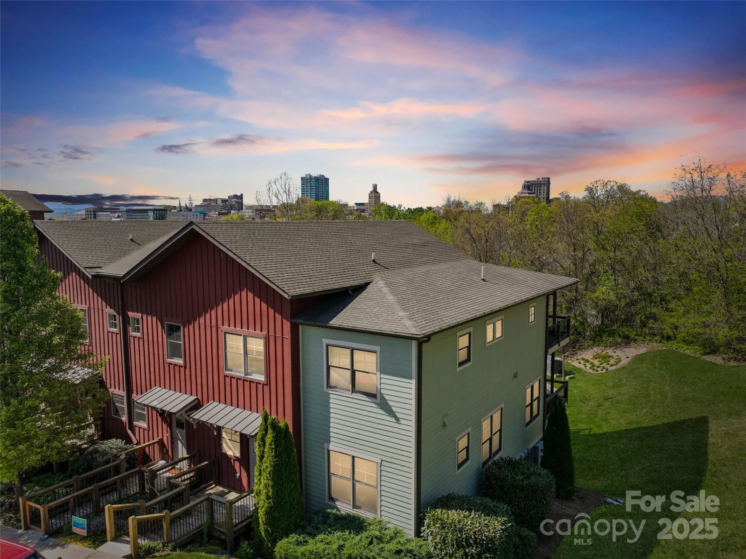24 warwick roadAsheville, NC 28803
24 warwick roadAsheville, NC 28803
Description
Nestled in the heart of Kenilworth, this beautifully updated home is one of the original historic home plans that define the character of this beloved Asheville neighborhood. The home boasts all-new appliances (2025), fresh interior and exterior paint, and thoughtful updates while preserving its timeless charm. Situated on a picturesque corner lot, the property offers both curb appeal and convenience—just a short stroll to Biltmore Village, Mission Hospital, and downtown Asheville. Inside, you’ll find a warm and inviting main floor featuring an open layout perfect for entertaining, along with a spacious primary suite for easy one-level living. Upstairs, three additional bedrooms are accompanied by a full bath and a dedicated laundry. With over 2,400 square feet, this light-filled 4BR home also includes a clean very usable basement. From the thoughtful updates to the classic architectural details, this home offers the best of historic charm and modern comfort.
Property Details for 24 Warwick Road
- Subdivision ComplexKenilworth
- Architectural StyleTraditional
- ExteriorOther - See Remarks
- Parking FeaturesDriveway
- Property AttachedNo
- Waterfront FeaturesNone
LISTING UPDATED:
- StatusActive
- MLS #CAR4238007
- Days on Site28
- MLS TypeResidential
- Year Built1953
- CountryBuncombe
LISTING UPDATED:
- StatusActive
- MLS #CAR4238007
- Days on Site28
- MLS TypeResidential
- Year Built1953
- CountryBuncombe
Building Information for 24 Warwick Road
- StoriesTwo
- Year Built1953
- Lot Size0.0000 Acres
Payment Calculator
Term
Interest
Home Price
Down Payment
The Payment Calculator is for illustrative purposes only. Read More
Property Information for 24 Warwick Road
Summary
Location and General Information
- Community Features: Picnic Area, Recreation Area, Sidewalks, Tennis Court(s)
- Coordinates: 35.577222,-82.540414
School Information
- Elementary School: Isaac Dickson
- Middle School: Asheville
- High School: Asheville
Taxes and HOA Information
- Parcel Number: 9648-73-4787-00000
- Tax Legal Description: DEED DATE: 2023-07-28 DEED: 6338-1239 SUBDIV: KENILWORTH BLOCK: C LOT: 5 SECTION: PLAT: 0154-0109
Virtual Tour
Parking
- Open Parking: No
Interior and Exterior Features
Interior Features
- Cooling: Attic Fan, Ceiling Fan(s), Central Air
- Heating: Forced Air, Heat Pump, Natural Gas
- Appliances: Disposal, Dryer, Exhaust Hood, Gas Oven, Refrigerator with Ice Maker, Washer/Dryer
- Basement: Interior Entry, Storage Space, Sump Pump, Unfinished
- Flooring: Tile, Wood
- Levels/Stories: Two
- Window Features: Insulated Window(s)
- Foundation: Basement
- Bathrooms Total Integer: 2
Exterior Features
- Construction Materials: Brick Full, Fiber Cement, Hardboard Siding
- Fencing: Back Yard, Fenced, Partial
- Horse Amenities: None
- Patio And Porch Features: Covered, Front Porch, Rear Porch
- Pool Features: None
- Road Surface Type: Concrete
- Roof Type: Shingle
- Security Features: Carbon Monoxide Detector(s), Radon Mitigation System, Smoke Detector(s)
- Laundry Features: Upper Level
- Pool Private: No
Property
Utilities
- Sewer: Public Sewer
- Utilities: Cable Available, Cable Connected, Electricity Connected, Natural Gas
- Water Source: City
Property and Assessments
- Home Warranty: No
Green Features
Lot Information
- Above Grade Finished Area: 2438
- Lot Features: Corner Lot
- Waterfront Footage: None
Rental
Rent Information
- Land Lease: No
Public Records for 24 Warwick Road
Home Facts
- Beds4
- Baths2
- Above Grade Finished2,438 SqFt
- Below Grade Finished572 SqFt
- StoriesTwo
- Lot Size0.0000 Acres
- StyleSingle Family Residence
- Year Built1953
- APN9648-73-4787-00000
- CountyBuncombe
- ZoningRS8


