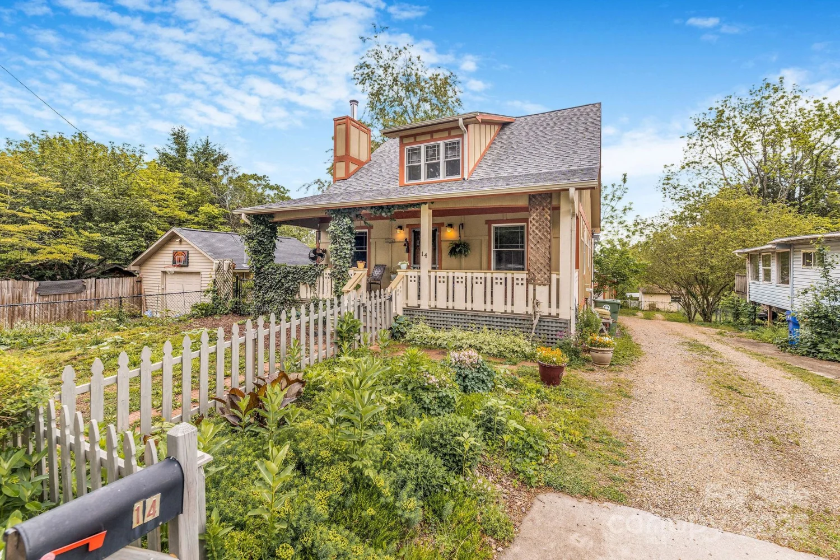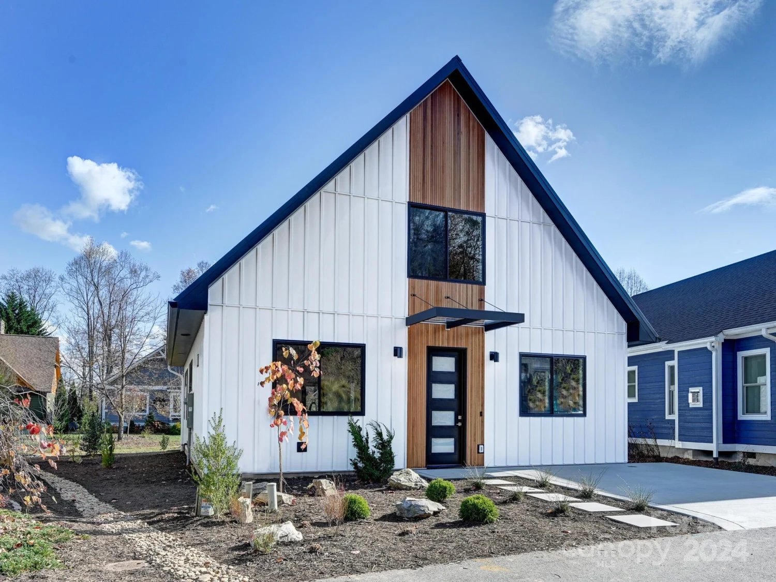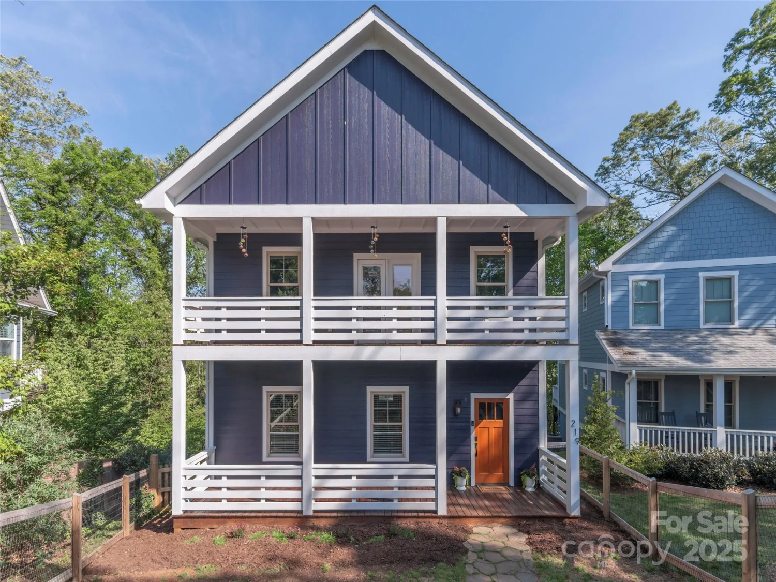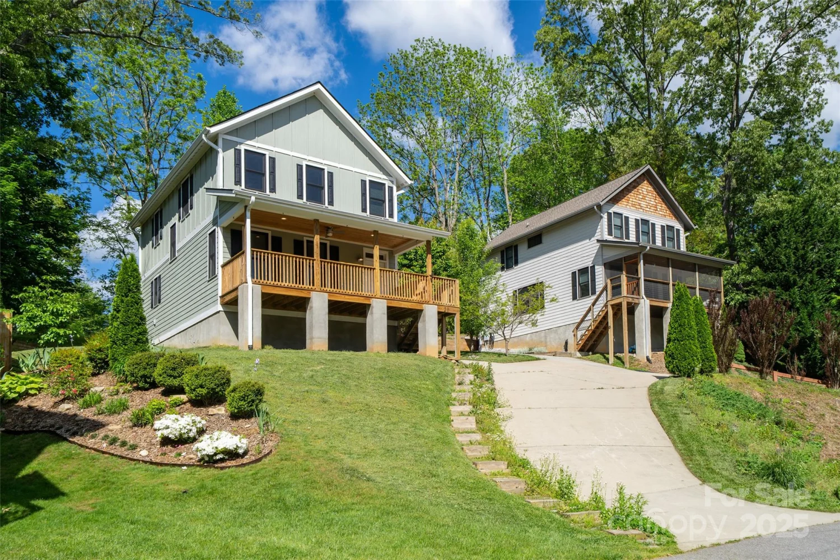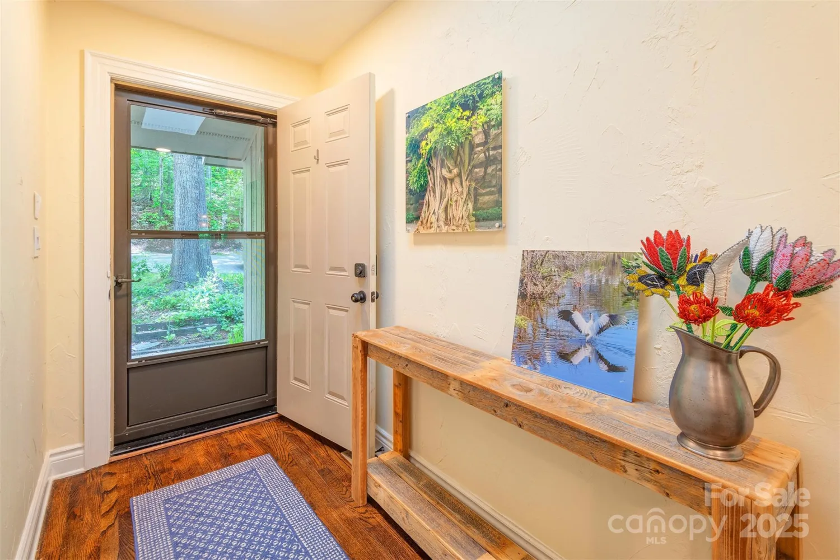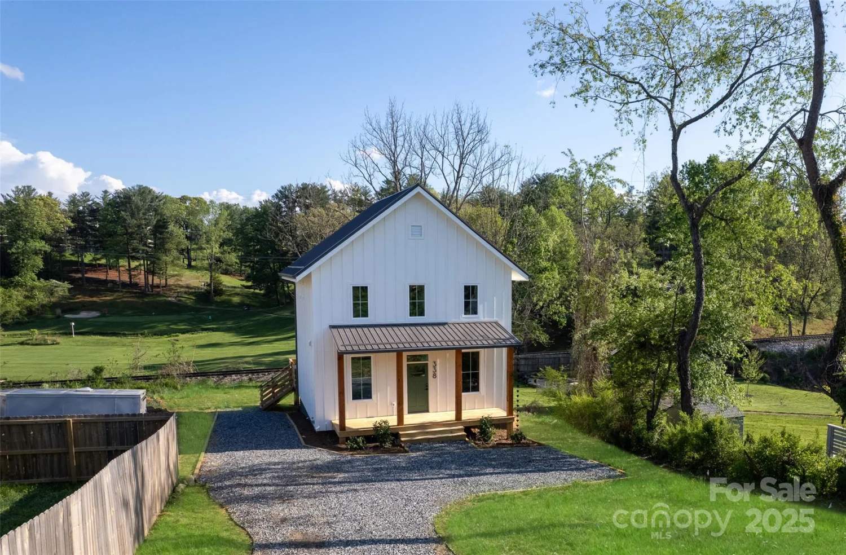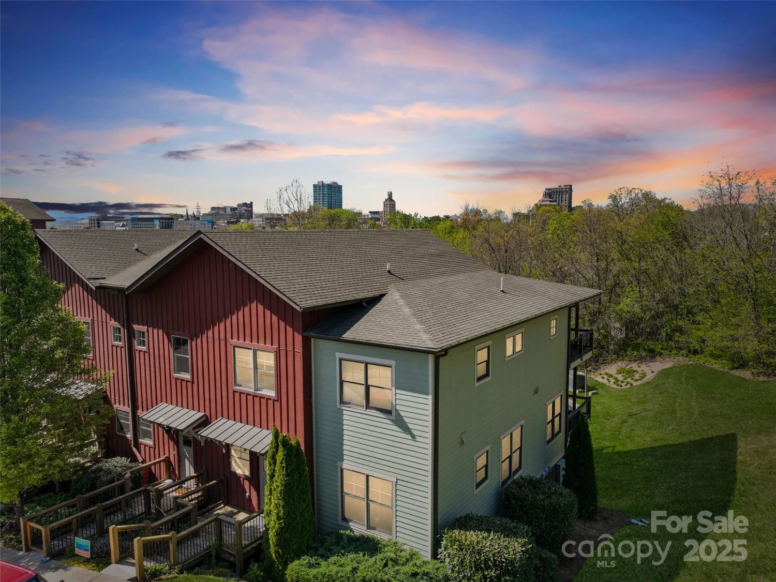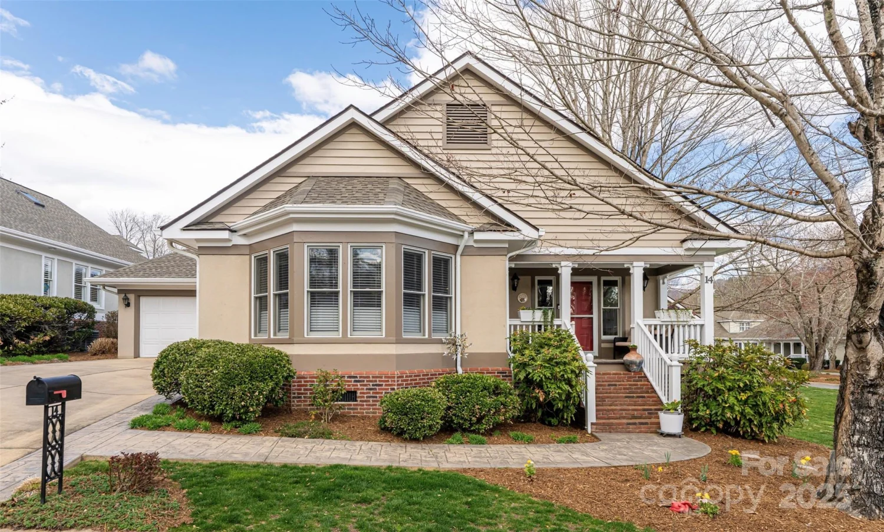15 sassy laneAsheville, NC 28805
15 sassy laneAsheville, NC 28805
Description
Stunning DELTEC Brand circular home on 1 acre. Panoramic year-round mountain / pond views with raised beds, water features, lush landscaping, solar panels, storage shed. Passive solar design. High quality construction with natural light throughout this 3 BR/ 2 BA DELTEC home. Vaulted living room with wood burning FP. Oak floors throughout living area. 20 minutes from downtown Asheville but located in a quiet, peaceful area in East A'ville. Wraparound deck allows for garden/mountain views in all directions. A gardener's paradise with cascading water features, fruit & flowering trees. Generac Generator; Advanced solar power with lithium battery back up system; Well which all allow for self sufficiency. No city taxes and can be used as short term rental. Open and inviting floor plan. Must see to appreciate the stunning DELTEC home. Minutes to Blue Ridge Pky, A'ville restaurants, galleries & breweries. Easy to see !
Property Details for 15 Sassy Lane
- Subdivision ComplexNone
- Architectural StyleCircular
- ExteriorRainwater Catchment, Storage, Other - See Remarks
- Parking FeaturesDriveway
- Property AttachedNo
- Waterfront FeaturesNone
LISTING UPDATED:
- StatusActive
- MLS #CAR4248835
- Days on Site3
- MLS TypeResidential
- Year Built2010
- CountryBuncombe
LISTING UPDATED:
- StatusActive
- MLS #CAR4248835
- Days on Site3
- MLS TypeResidential
- Year Built2010
- CountryBuncombe
Building Information for 15 Sassy Lane
- StoriesOne
- Year Built2010
- Lot Size0.0000 Acres
Payment Calculator
Term
Interest
Home Price
Down Payment
The Payment Calculator is for illustrative purposes only. Read More
Property Information for 15 Sassy Lane
Summary
Location and General Information
- Directions: Take Riceville Road to Bull Creek Rd; Left on Bull Creek; follow Bull Creek to Shopes Road; left on Shopes to Sassy Lane ( you will see a sign for Veteran's Retreat at Sassy; make right on Sassy. House is on right 15 Sassy Lane
- View: Long Range, Mountain(s), Water, Year Round
- Coordinates: 35.644297,-82.480335
School Information
- Elementary School: WD Williams
- Middle School: Charles D Owen
- High School: Charles D Owen
Taxes and HOA Information
- Parcel Number: 9760-67-1584-00000
- Tax Legal Description: Per Deed
Virtual Tour
Parking
- Open Parking: Yes
Interior and Exterior Features
Interior Features
- Cooling: Ceiling Fan(s), Central Air
- Heating: Central, Heat Pump, Passive Solar, Propane, Wood Stove
- Appliances: Dishwasher, Dryer, Electric Cooktop, Electric Range, Electric Water Heater, Microwave, Plumbed For Ice Maker, Refrigerator, Self Cleaning Oven, Washer, Washer/Dryer
- Fireplace Features: Wood Burning Stove
- Flooring: Tile, Wood
- Interior Features: Breakfast Bar, Kitchen Island, Open Floorplan, Pantry, Split Bedroom, Walk-In Closet(s)
- Levels/Stories: One
- Other Equipment: Fuel Tank(s), Generator
- Window Features: Insulated Window(s), Skylight(s), Window Treatments
- Foundation: Crawl Space
- Bathrooms Total Integer: 2
Exterior Features
- Accessibility Features: Two or More Access Exits, No Interior Steps
- Construction Materials: Fiber Cement, Hardboard Siding
- Patio And Porch Features: Deck, Wrap Around
- Pool Features: None
- Road Surface Type: Gravel
- Roof Type: Composition, Wood
- Security Features: Smoke Detector(s)
- Laundry Features: Laundry Room
- Pool Private: No
- Other Structures: Shed(s)
Property
Utilities
- Sewer: Septic Installed
- Utilities: Propane, Satellite Internet Available
- Water Source: Well
Property and Assessments
- Home Warranty: No
Green Features
Lot Information
- Above Grade Finished Area: 2147
- Lot Features: Private, Rolling Slope, Wooded, Views, Waterfall - Artificial
- Waterfront Footage: None
Rental
Rent Information
- Land Lease: No
Public Records for 15 Sassy Lane
Home Facts
- Beds3
- Baths2
- Above Grade Finished2,147 SqFt
- StoriesOne
- Lot Size0.0000 Acres
- StyleSingle Family Residence
- Year Built2010
- APN9760-67-1584-00000
- CountyBuncombe
- ZoningOU


