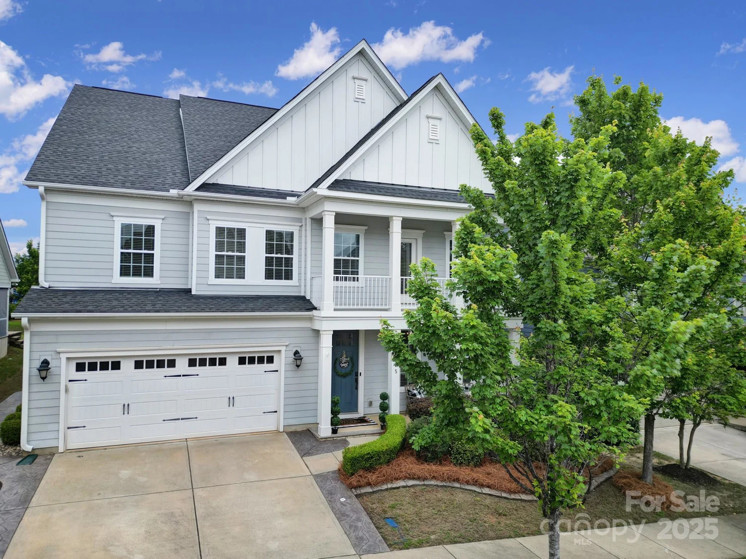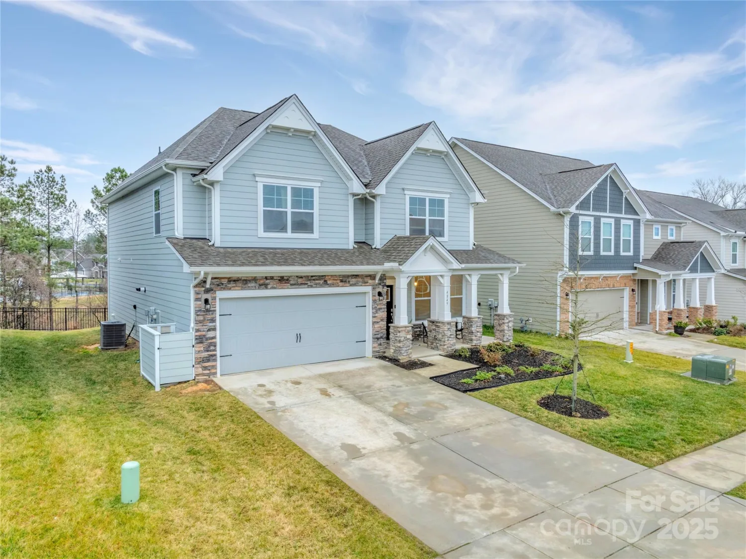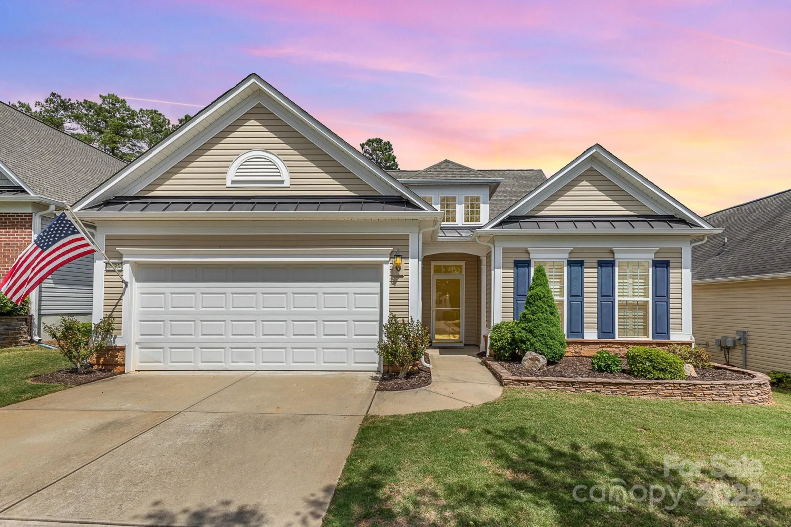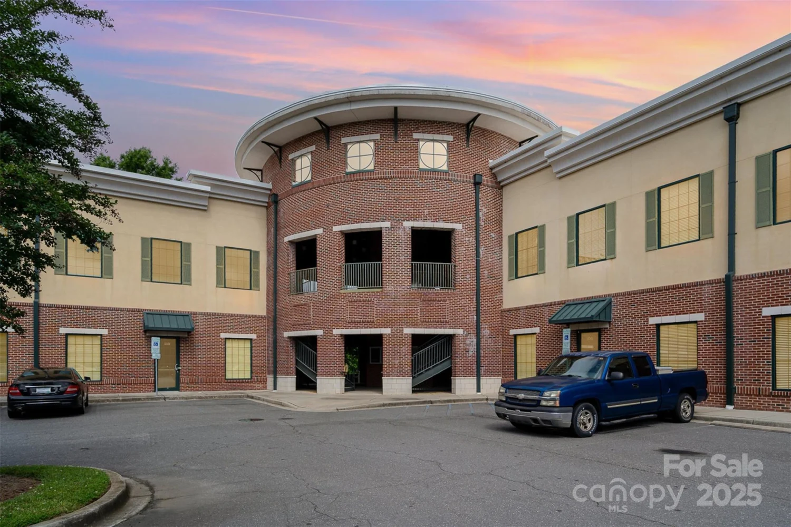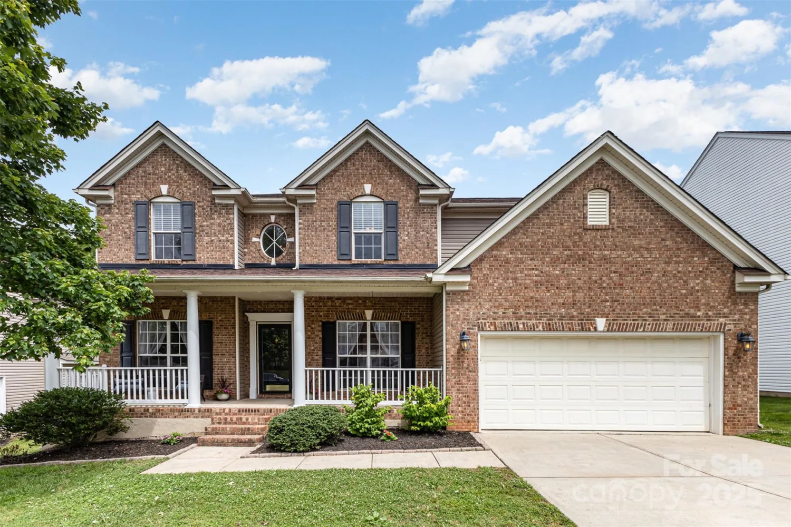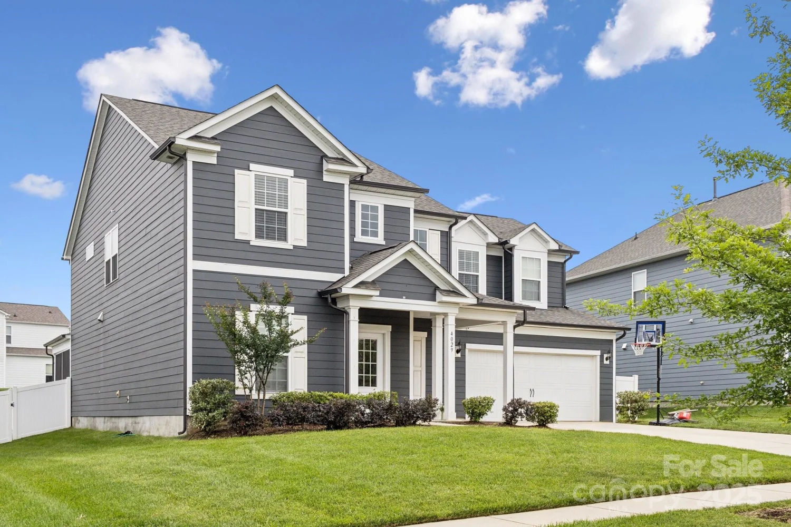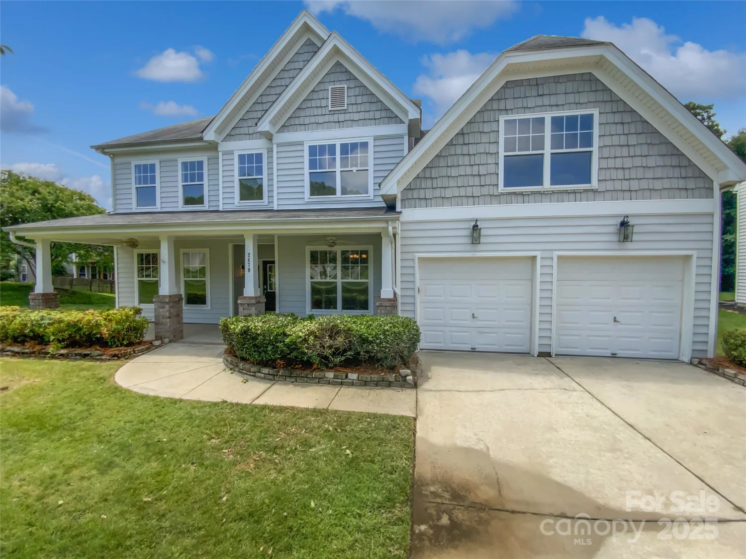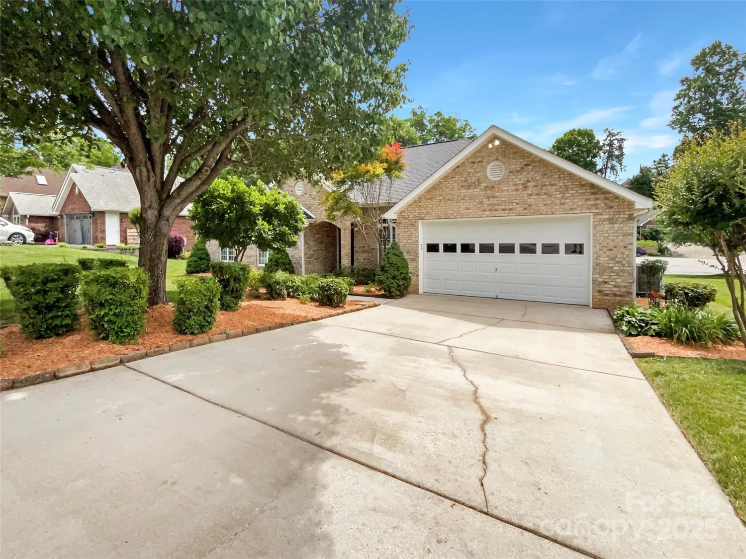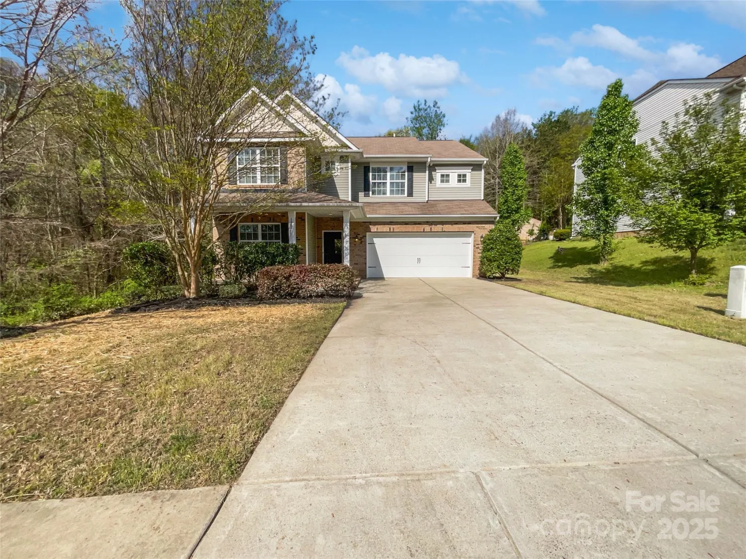1284 independence streetFort Mill, SC 29708
1284 independence streetFort Mill, SC 29708
Description
This charming Cottage Style Home in the popular Cadence Community features a primary BR on the main with a sitting room or flex room, a 2nd BR on the main, a spa like primary bath with a walk in shower, dual vanities and amazing customized closet that pass through to the laundry, mud room and drop zone. The open plan boast a large kitchen island, wall oven, gas cooktop, designer subway tile, a custom hood vent, elegant granite counters, a gas fireplace, a relaxing side porch with a remote controlled pergola, and a huge private, fenced backyard. Upstairs features a 3rd BR, a walk in closet, full bath, a spacious bonus room with a built in media console, a dry bar w/ a beverage refrig and surround sound. This home also features a walk in attic, a storage closet under the stairs and additional storage in the garage. Enjoy maintenance free living with lawn care included, plus a community pool, sidewalks, walking trails, and easy access to parks, Lake Wylie, shopping, restaurants and more!
Property Details for 1284 Independence Street
- Subdivision ComplexCadence
- Architectural StyleCottage
- Num Of Garage Spaces2
- Parking FeaturesDriveway, Attached Garage, Garage Door Opener, Garage Faces Front
- Property AttachedNo
LISTING UPDATED:
- StatusActive
- MLS #CAR4263760
- Days on Site100
- HOA Fees$660 / month
- MLS TypeResidential
- Year Built2018
- CountryYork
LISTING UPDATED:
- StatusActive
- MLS #CAR4263760
- Days on Site100
- HOA Fees$660 / month
- MLS TypeResidential
- Year Built2018
- CountryYork
Building Information for 1284 Independence Street
- StoriesTwo
- Year Built2018
- Lot Size0.0000 Acres
Payment Calculator
Term
Interest
Home Price
Down Payment
The Payment Calculator is for illustrative purposes only. Read More
Property Information for 1284 Independence Street
Summary
Location and General Information
- Community Features: Cabana, Outdoor Pool, Sidewalks, Street Lights, Walking Trails
- Coordinates: 35.0354076,-80.99851908
School Information
- Elementary School: Gold Hill
- Middle School: Gold Hill
- High School: Fort Mill
Taxes and HOA Information
- Parcel Number: 644-02-02-011
- Tax Legal Description: LT 59 / CADENCE / MAP 1
Virtual Tour
Parking
- Open Parking: No
Interior and Exterior Features
Interior Features
- Cooling: Central Air, Electric
- Heating: Central, Forced Air
- Appliances: Bar Fridge, Dishwasher, Disposal, Gas Cooktop, Microwave, Plumbed For Ice Maker, Self Cleaning Oven
- Fireplace Features: Family Room, Gas Log
- Flooring: Carpet, Hardwood
- Interior Features: Attic Stairs Pulldown, Attic Walk In, Built-in Features, Drop Zone, Kitchen Island, Open Floorplan, Pantry, Split Bedroom, Storage, Walk-In Closet(s)
- Levels/Stories: Two
- Window Features: Insulated Window(s)
- Foundation: Slab
- Bathrooms Total Integer: 3
Exterior Features
- Construction Materials: Fiber Cement, Stone
- Fencing: Back Yard, Fenced
- Patio And Porch Features: Awning(s), Covered, Front Porch, Side Porch
- Pool Features: None
- Road Surface Type: Concrete, Paved
- Roof Type: Shingle
- Security Features: Carbon Monoxide Detector(s), Smoke Detector(s)
- Laundry Features: Laundry Room
- Pool Private: No
Property
Utilities
- Sewer: Public Sewer
- Utilities: Cable Connected, Electricity Connected, Fiber Optics, Underground Utilities
- Water Source: City
Property and Assessments
- Home Warranty: No
Green Features
Lot Information
- Above Grade Finished Area: 2733
- Lot Features: Level
Rental
Rent Information
- Land Lease: No
Public Records for 1284 Independence Street
Home Facts
- Beds3
- Baths3
- Above Grade Finished2,733 SqFt
- StoriesTwo
- Lot Size0.0000 Acres
- StyleSingle Family Residence
- Year Built2018
- APN644-02-02-011
- CountyYork




