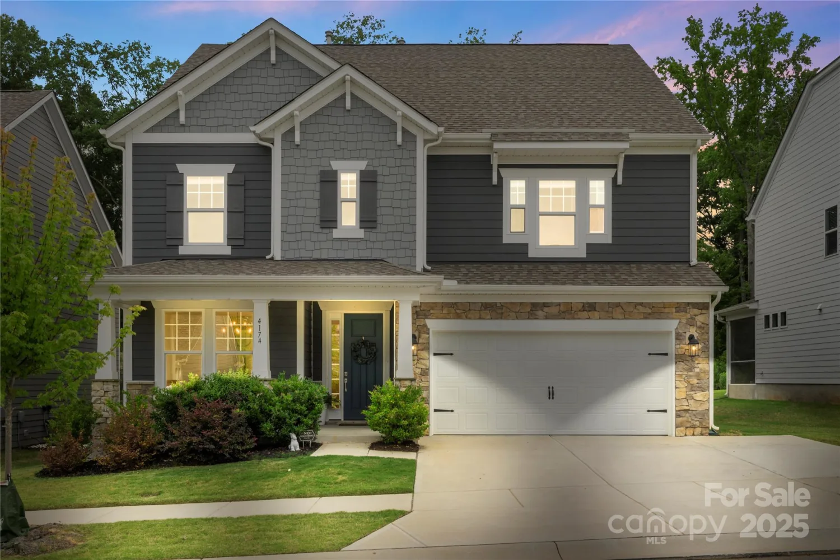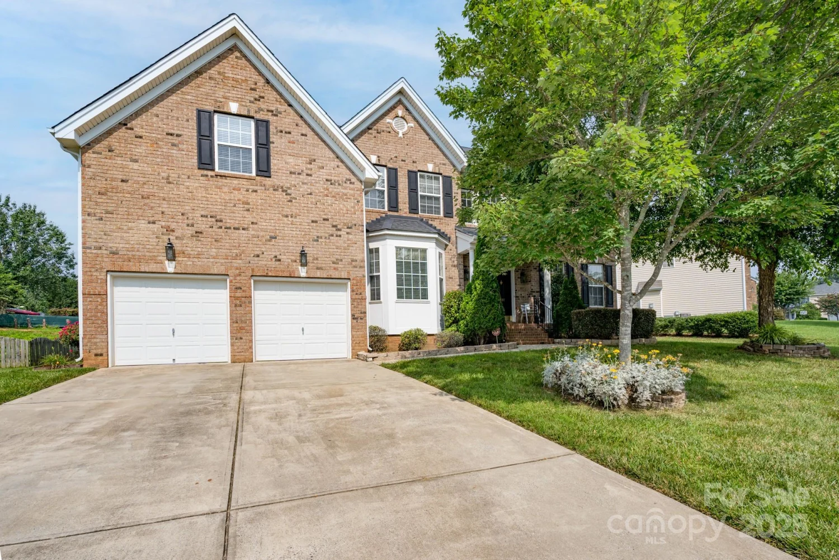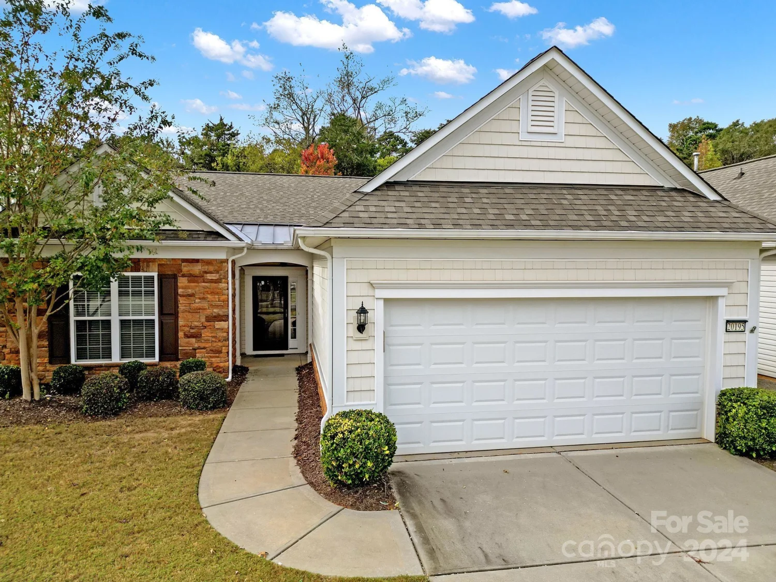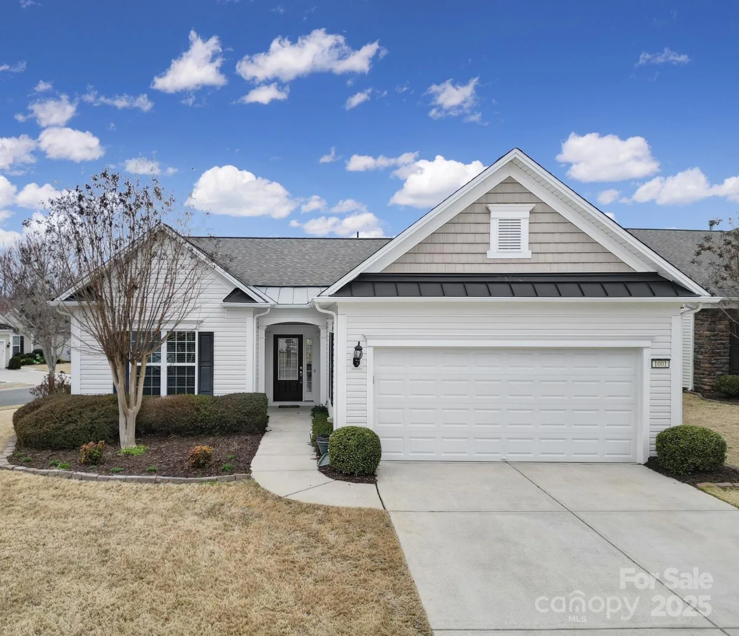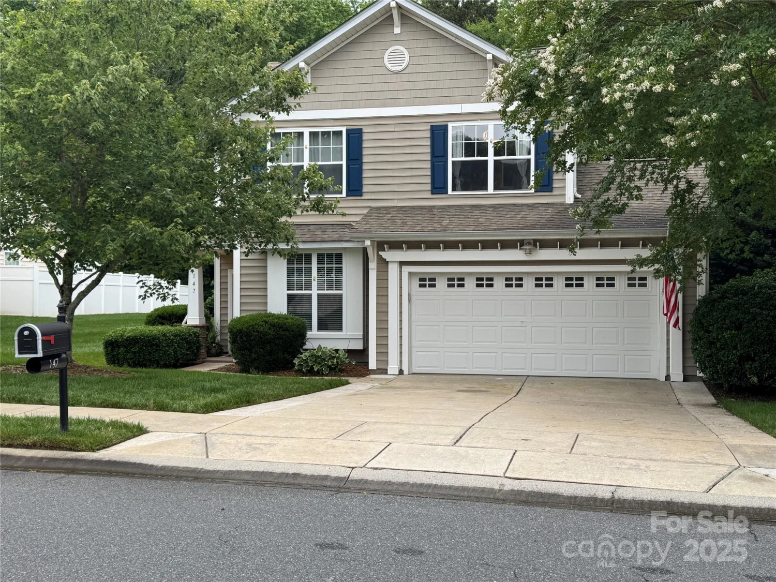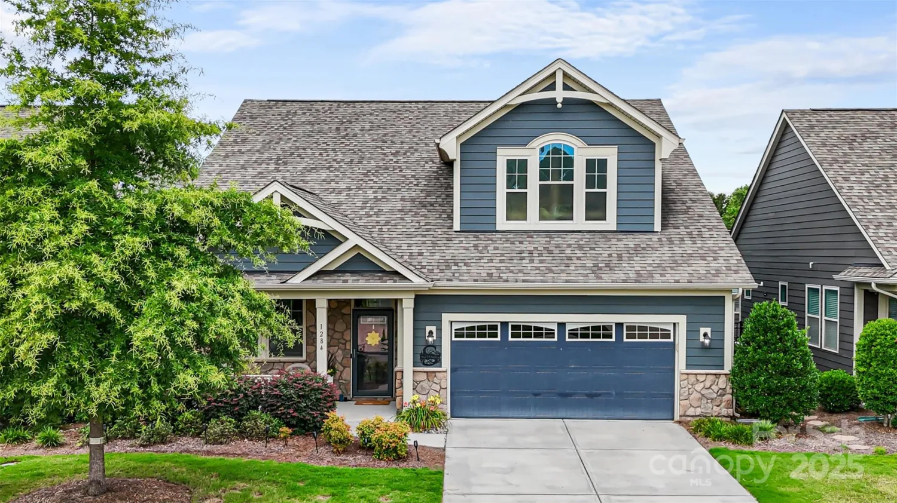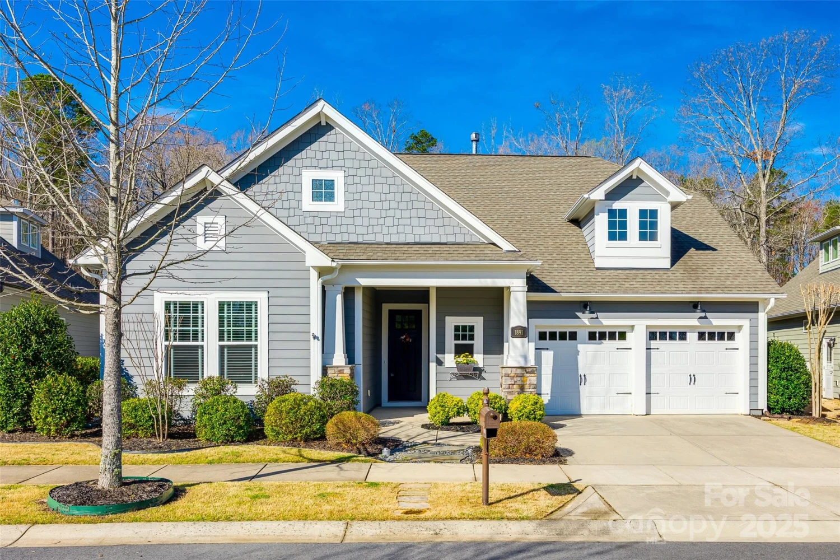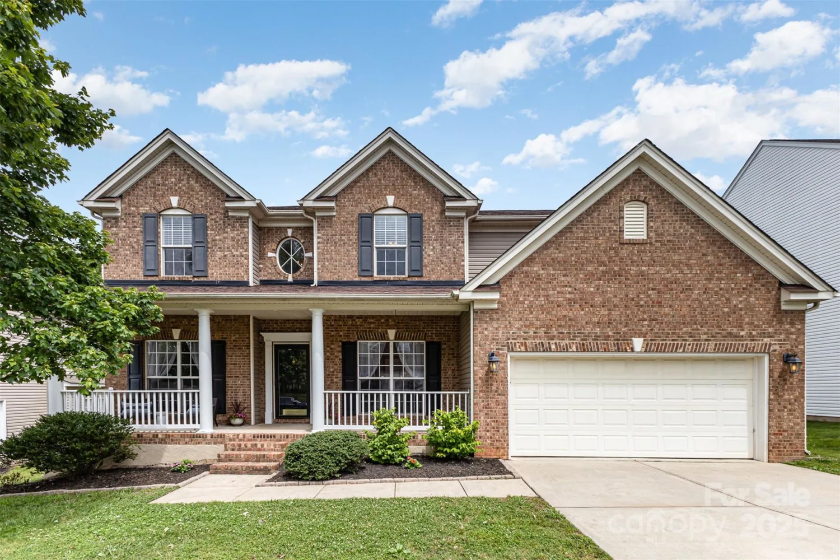1230 therns ferry driveFort Mill, SC 29708
1230 therns ferry driveFort Mill, SC 29708
Description
Welcome to 1230 Therns Ferry Drive, a beautiful 4-bedroom, 2.5-bath home in the heart of the highly desirable Masons Bend community along the Catawba River in Fort Mill, SC. This thoughtfully designed floor plan features a main-level primary suite for easy living, along with a dedicated dining room and a relaxed, covered back patio—perfect for unwinding or entertaining. Upstairs, you'll find three additional bedrooms, a full bath, and a huge loft—ideal for a second living area, playroom, media space, or home office. Just a short distance from Kings Town Elementary, this amenity-rich neighborhood includes two resort-style pools, a clubhouse, fitness center, walking trails, sidewalk-lined streets, and fun community events like golf cart parades. All within minutes of I-77, shopping, dining, and everything Fort Mill has to offer. Don’t miss your chance to live in one of Fort Mill’s most vibrant and welcoming communities!
Property Details for 1230 Therns Ferry Drive
- Subdivision ComplexMasons Bend
- Architectural StyleTraditional
- Num Of Garage Spaces2
- Parking FeaturesDriveway, Attached Garage
- Property AttachedNo
LISTING UPDATED:
- StatusActive
- MLS #CAR4264429
- Days on Site0
- HOA Fees$330 / month
- MLS TypeResidential
- Year Built2020
- CountryYork
LISTING UPDATED:
- StatusActive
- MLS #CAR4264429
- Days on Site0
- HOA Fees$330 / month
- MLS TypeResidential
- Year Built2020
- CountryYork
Building Information for 1230 Therns Ferry Drive
- StoriesTwo
- Year Built2020
- Lot Size0.0000 Acres
Payment Calculator
Term
Interest
Home Price
Down Payment
The Payment Calculator is for illustrative purposes only. Read More
Property Information for 1230 Therns Ferry Drive
Summary
Location and General Information
- Community Features: Clubhouse, Fitness Center, Outdoor Pool, Picnic Area, Playground, Sidewalks, Street Lights, Walking Trails
- Coordinates: 35.005823,-80.991977
School Information
- Elementary School: Kings Town
- Middle School: Banks Trail
- High School: Catawba Ridge
Taxes and HOA Information
- Parcel Number: 020-30-01-519
- Tax Legal Description: LT 468 MASONS BEND PHS 4 MAP 3
Virtual Tour
Parking
- Open Parking: No
Interior and Exterior Features
Interior Features
- Cooling: Central Air
- Heating: Forced Air
- Appliances: Dishwasher, Disposal, Gas Cooktop, Microwave
- Fireplace Features: Family Room
- Flooring: Carpet, Vinyl
- Interior Features: Attic Stairs Pulldown, Drop Zone, Kitchen Island, Open Floorplan, Walk-In Closet(s)
- Levels/Stories: Two
- Window Features: Window Treatments
- Foundation: Slab
- Total Half Baths: 1
- Bathrooms Total Integer: 3
Exterior Features
- Accessibility Features: Two or More Access Exits
- Construction Materials: Fiber Cement, Hardboard Siding, Stone
- Fencing: Fenced
- Patio And Porch Features: Front Porch, Rear Porch
- Pool Features: None
- Road Surface Type: Concrete, Paved
- Roof Type: Composition
- Security Features: Smoke Detector(s)
- Laundry Features: Electric Dryer Hookup, Laundry Room, Main Level
- Pool Private: No
Property
Utilities
- Sewer: Public Sewer
- Utilities: Cable Available, Electricity Connected, Natural Gas, Satellite Internet Available, Wired Internet Available
- Water Source: City
Property and Assessments
- Home Warranty: No
Green Features
Lot Information
- Above Grade Finished Area: 2510
Rental
Rent Information
- Land Lease: No
Public Records for 1230 Therns Ferry Drive
Home Facts
- Beds4
- Baths2
- Above Grade Finished2,510 SqFt
- StoriesTwo
- Lot Size0.0000 Acres
- StyleSingle Family Residence
- Year Built2020
- APN020-30-01-519
- CountyYork


