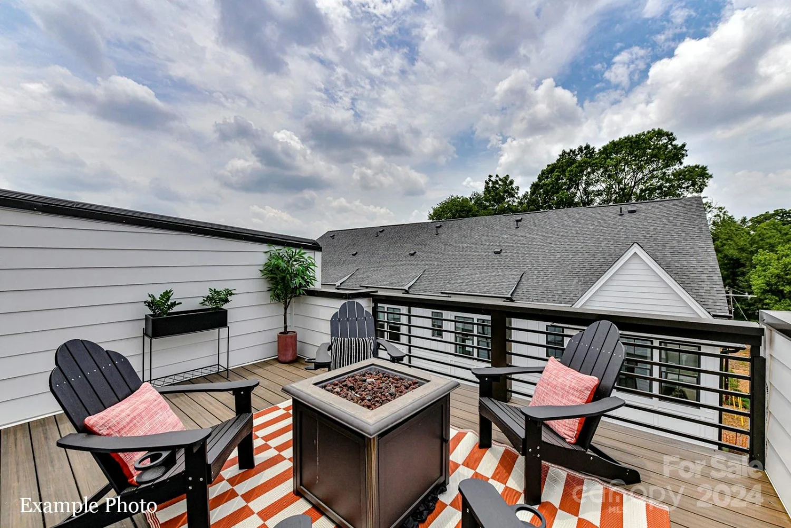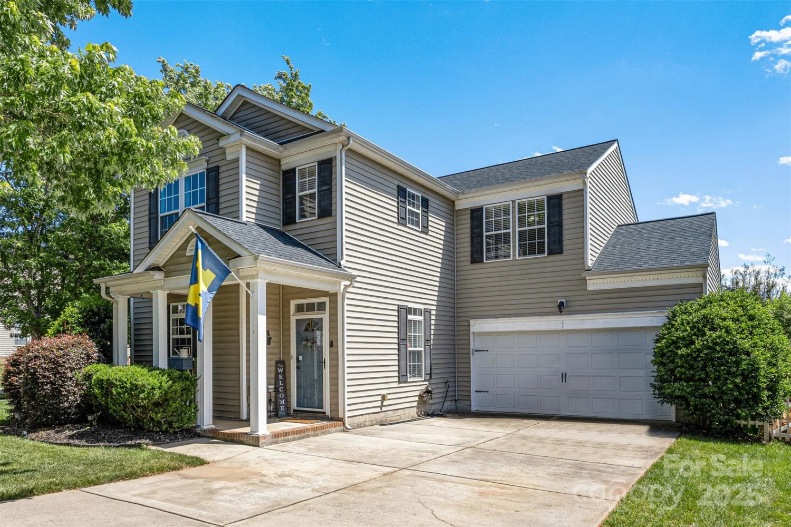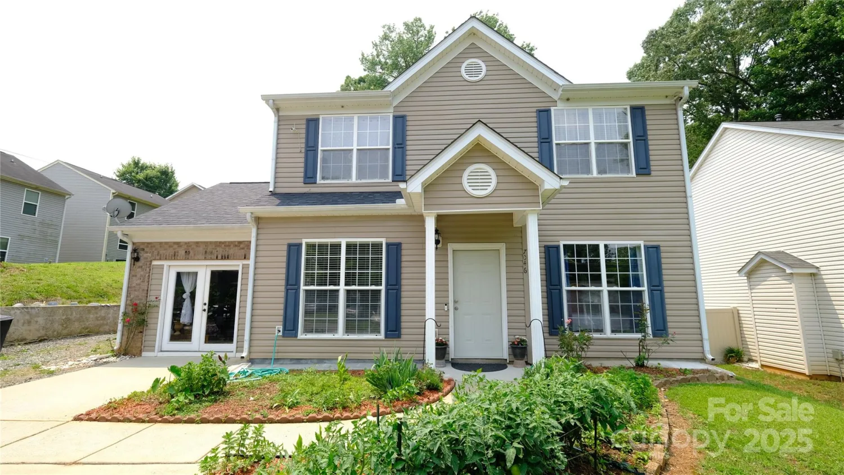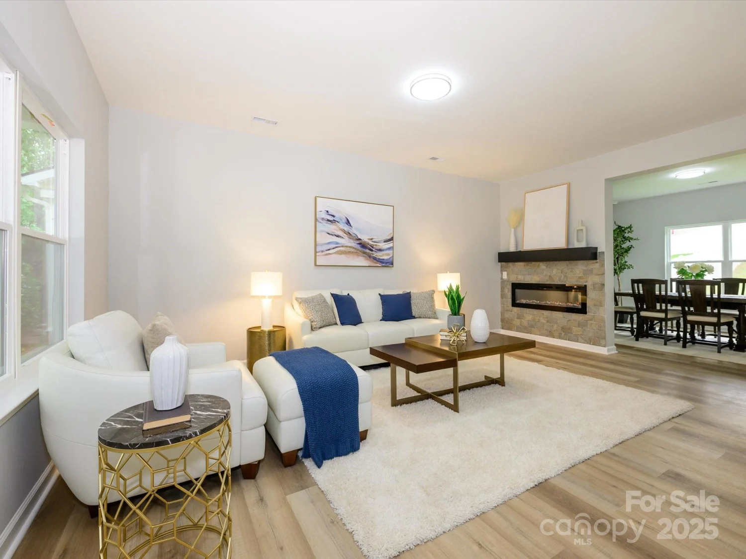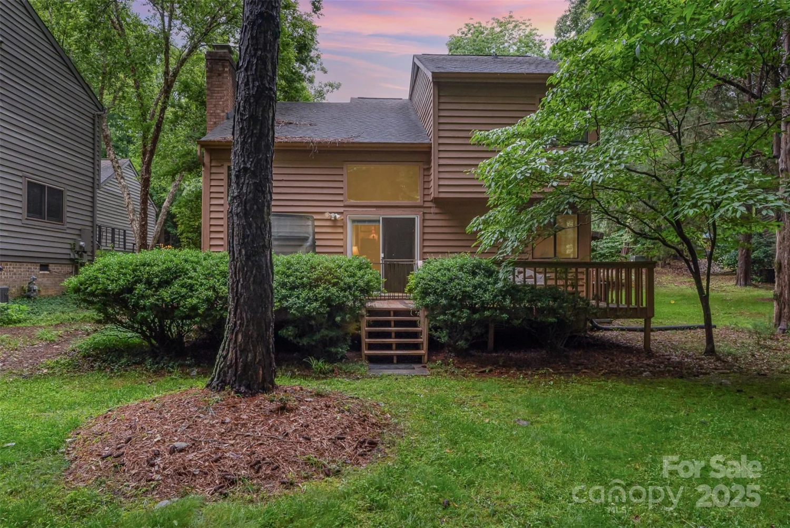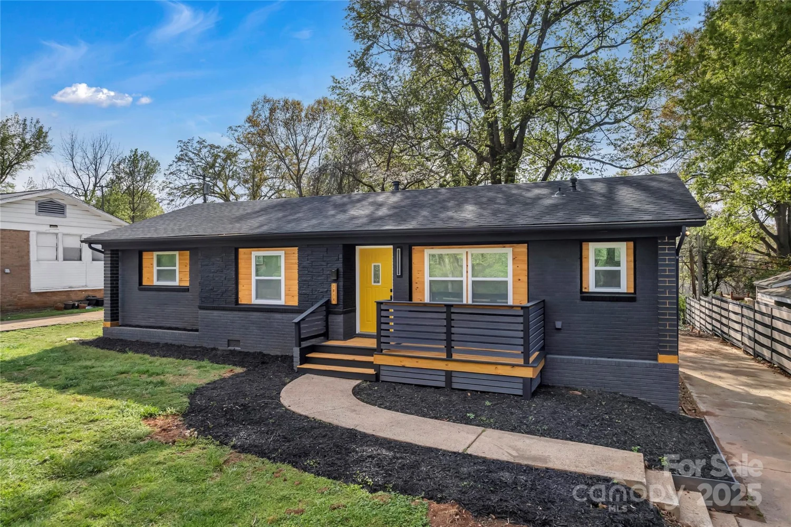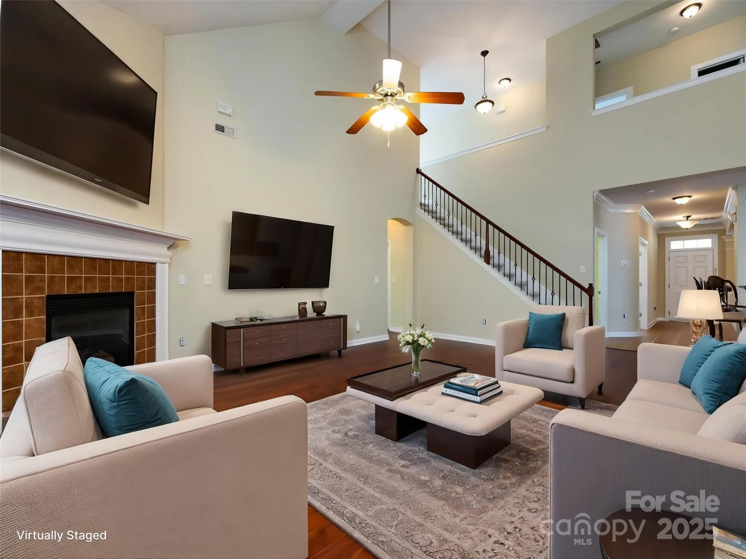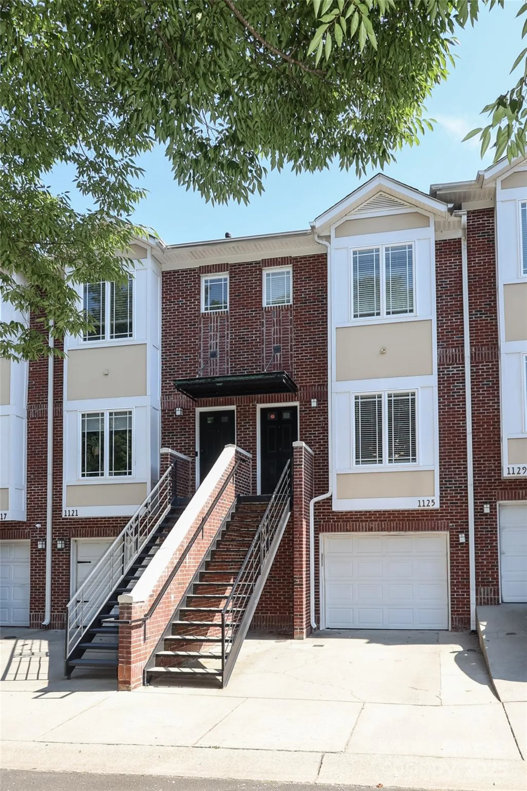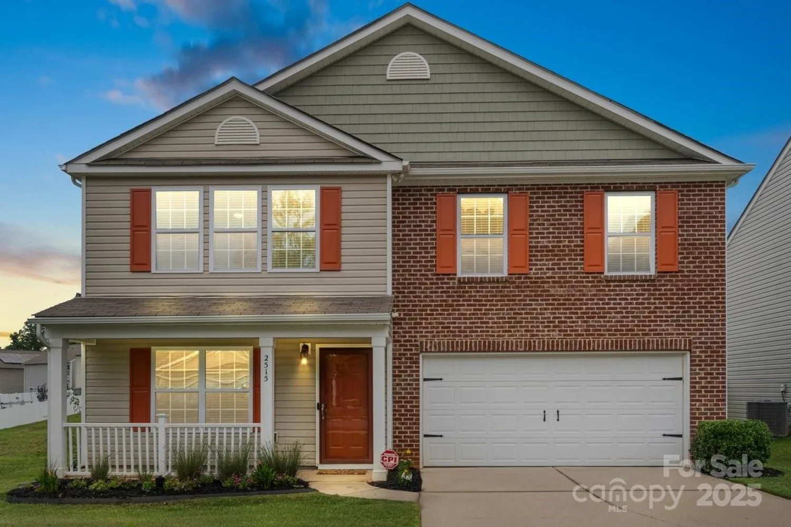12303 shadow ridge laneCharlotte, NC 28273
12303 shadow ridge laneCharlotte, NC 28273
Description
Tucked into a vibrant community, Enter into a dramatic two-and-a-half-story foyer anchored by a sweeping curved staircase. Rich hardwood flooring & elegant architectural details add warmth & sophistication to dining area & front office. Kitchen boasts gleaming granite countertops, & spacious walk-in pantry. Open layout flows effortlessly into sunlit living room. Oversized windows & gas fireplace create a welcoming & relaxed atmosphere. Primary suite feels luxurious w/ tray ceilings, a generous walk-in closet, & a spacious bath featuring dual marble vanities. Additional bedrooms are roomy & bright. Oversized bonus room offers endless possibilities. Upgrades include solar panels, crawlspace w/ dehumidifier, dishwasher, upper-level A/C and furnace. Ryobi smart garage door opener, smart thermostats & locks. Fenced backyard w/ 12 zone in-ground irrigation system. Minutes from Lake Wylie, Carowinds, I-485, I-77, shopping, dining, & top-rated schools. It’s the home you've been waiting for!
Property Details for 12303 Shadow Ridge Lane
- Subdivision ComplexHunters Ridge At The Crsg
- Architectural StyleTraditional
- ExteriorIn-Ground Irrigation
- Num Of Garage Spaces2
- Parking FeaturesAttached Garage, Garage Faces Front
- Property AttachedNo
LISTING UPDATED:
- StatusComing Soon
- MLS #CAR4264466
- Days on Site0
- HOA Fees$165 / month
- MLS TypeResidential
- Year Built1999
- CountryMecklenburg
LISTING UPDATED:
- StatusComing Soon
- MLS #CAR4264466
- Days on Site0
- HOA Fees$165 / month
- MLS TypeResidential
- Year Built1999
- CountryMecklenburg
Building Information for 12303 Shadow Ridge Lane
- StoriesTwo
- Year Built1999
- Lot Size0.0000 Acres
Payment Calculator
Term
Interest
Home Price
Down Payment
The Payment Calculator is for illustrative purposes only. Read More
Property Information for 12303 Shadow Ridge Lane
Summary
Location and General Information
- Community Features: Clubhouse, Outdoor Pool, Playground, Sidewalks, Street Lights, Walking Trails
- Coordinates: 35.119319,-80.971206
School Information
- Elementary School: Lake Wylie
- Middle School: Southwest
- High School: Palisades
Taxes and HOA Information
- Parcel Number: 201-353-60
- Tax Legal Description: L11 M28-540
Virtual Tour
Parking
- Open Parking: No
Interior and Exterior Features
Interior Features
- Cooling: Ceiling Fan(s), Central Air, Zoned
- Heating: Central, Zoned
- Appliances: Dishwasher, Disposal, Dryer, Electric Cooktop, Electric Oven, Gas Water Heater, Microwave, Refrigerator, Washer
- Fireplace Features: Gas Log, Living Room
- Flooring: Carpet, Vinyl, Wood
- Interior Features: Attic Stairs Pulldown, Open Floorplan, Pantry, Walk-In Closet(s), Walk-In Pantry
- Levels/Stories: Two
- Foundation: Crawl Space
- Total Half Baths: 1
- Bathrooms Total Integer: 3
Exterior Features
- Construction Materials: Vinyl
- Fencing: Back Yard, Fenced, Full
- Horse Amenities: None
- Patio And Porch Features: Covered, Deck, Front Porch
- Pool Features: None
- Road Surface Type: Concrete, Paved
- Roof Type: Shingle
- Security Features: Smoke Detector(s)
- Laundry Features: Electric Dryer Hookup, Mud Room, Laundry Room, Main Level, Washer Hookup
- Pool Private: No
- Other Structures: None
Property
Utilities
- Sewer: Public Sewer
- Utilities: Cable Available, Electricity Connected, Natural Gas
- Water Source: City
Property and Assessments
- Home Warranty: No
Green Features
Lot Information
- Above Grade Finished Area: 2470
- Lot Features: Level, Sloped
Rental
Rent Information
- Land Lease: No
Public Records for 12303 Shadow Ridge Lane
Home Facts
- Beds4
- Baths2
- Above Grade Finished2,470 SqFt
- StoriesTwo
- Lot Size0.0000 Acres
- StyleSingle Family Residence
- Year Built1999
- APN201-353-60
- CountyMecklenburg


