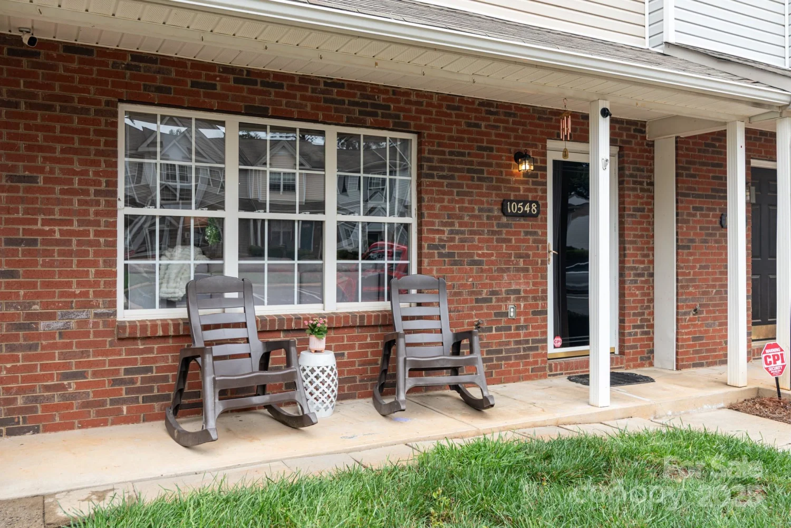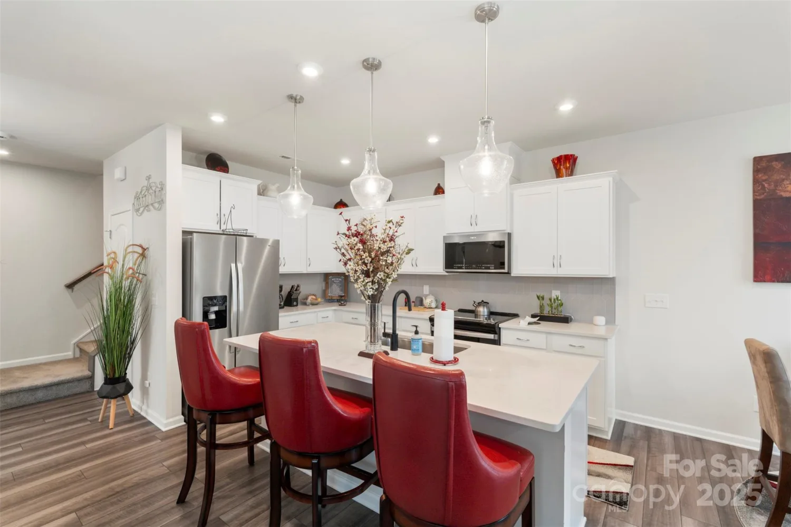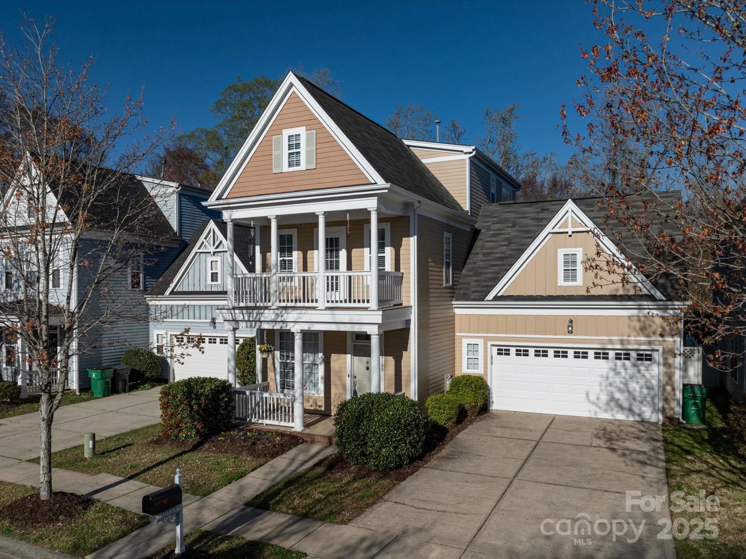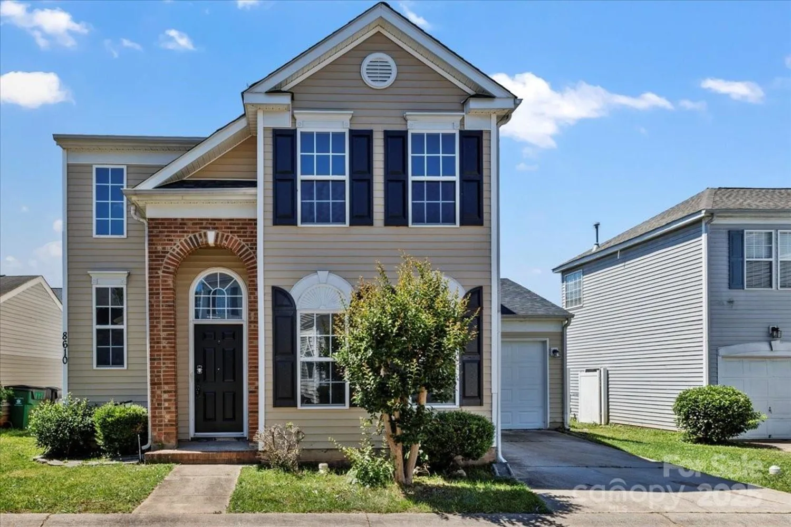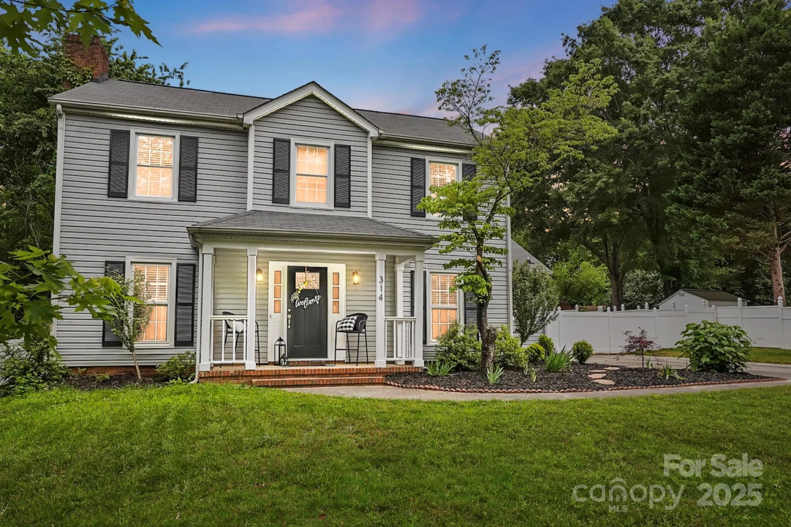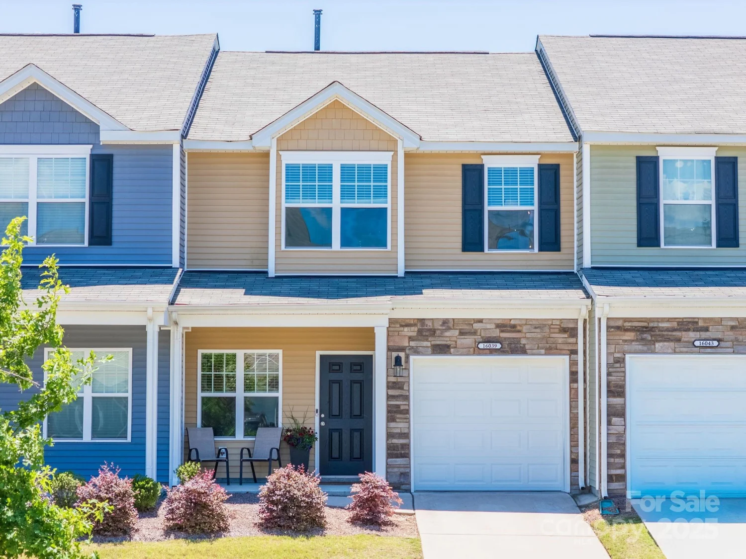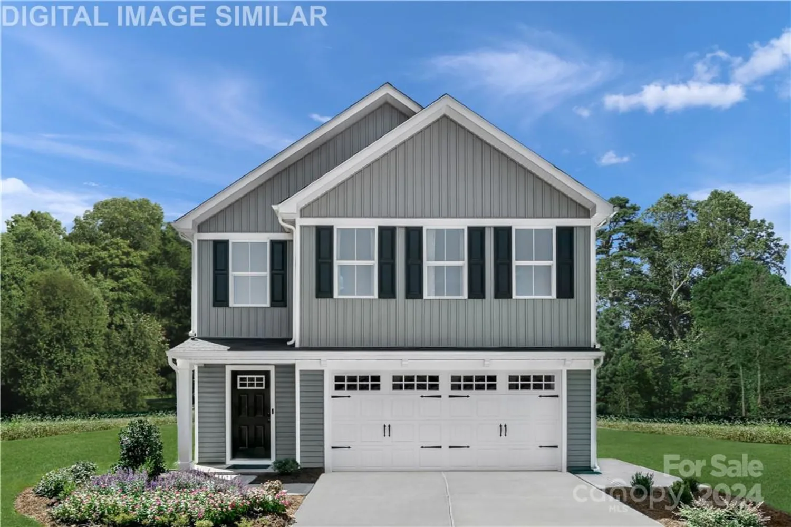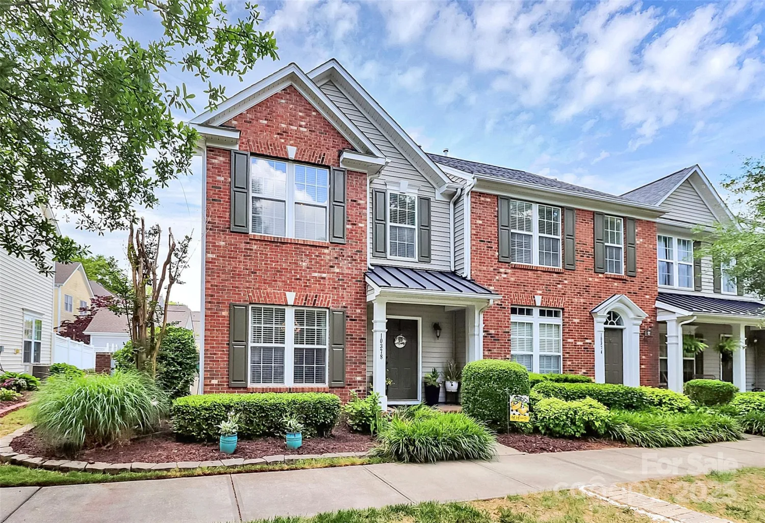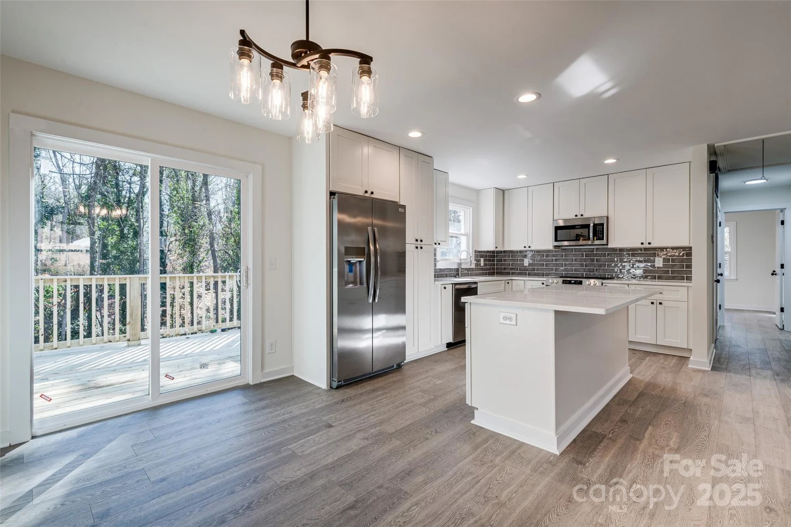6033 edinmeadow laneCharlotte, NC 28269
6033 edinmeadow laneCharlotte, NC 28269
Description
Charming and spacious home featuring a large living room with a cozy fireplace, perfect for relaxing or entertaining. The inviting kitchen offers a breakfast bar and adjoining dining area, plus a formal dining room ideal for hosting guests. Upstairs, you’ll find a generous primary suite with neutral tones and a ceiling fan for added comfort. The luxurious primary bath includes a dual vanity, a large soaking tub, and a separate shower. Secondary bedrooms are roomy and versatile. Step outside to a serene backyard with tall trees, a birdhouse hanger and bath, and a privacy fence — a perfect spot to unwind and enjoy nature. Freshly painted interior.
Property Details for 6033 Edinmeadow Lane
- Subdivision ComplexTurnberry
- Num Of Garage Spaces2
- Parking FeaturesDriveway, Attached Garage
- Property AttachedNo
LISTING UPDATED:
- StatusActive
- MLS #CAR4264574
- Days on Site2
- HOA Fees$140 / month
- MLS TypeResidential
- Year Built1997
- CountryMecklenburg
LISTING UPDATED:
- StatusActive
- MLS #CAR4264574
- Days on Site2
- HOA Fees$140 / month
- MLS TypeResidential
- Year Built1997
- CountryMecklenburg
Building Information for 6033 Edinmeadow Lane
- StoriesTwo
- Year Built1997
- Lot Size0.0000 Acres
Payment Calculator
Term
Interest
Home Price
Down Payment
The Payment Calculator is for illustrative purposes only. Read More
Property Information for 6033 Edinmeadow Lane
Summary
Location and General Information
- Coordinates: 35.376728,-80.768465
School Information
- Elementary School: Unspecified
- Middle School: Unspecified
- High School: Unspecified
Taxes and HOA Information
- Parcel Number: 029-282-30
- Tax Legal Description: L30 M26-391
Virtual Tour
Parking
- Open Parking: No
Interior and Exterior Features
Interior Features
- Cooling: Central Air
- Heating: Central
- Appliances: Dishwasher, Disposal, Microwave
- Fireplace Features: Living Room
- Interior Features: Breakfast Bar, Walk-In Closet(s)
- Levels/Stories: Two
- Foundation: Slab
- Total Half Baths: 1
- Bathrooms Total Integer: 3
Exterior Features
- Construction Materials: Brick Partial, Vinyl
- Pool Features: None
- Road Surface Type: Concrete, Paved
- Laundry Features: In Hall, Main Level
- Pool Private: No
Property
Utilities
- Sewer: Public Sewer
- Water Source: City
Property and Assessments
- Home Warranty: No
Green Features
Lot Information
- Above Grade Finished Area: 1708
Rental
Rent Information
- Land Lease: No
Public Records for 6033 Edinmeadow Lane
Home Facts
- Beds3
- Baths2
- Above Grade Finished1,708 SqFt
- StoriesTwo
- Lot Size0.0000 Acres
- StyleSingle Family Residence
- Year Built1997
- APN029-282-30
- CountyMecklenburg


