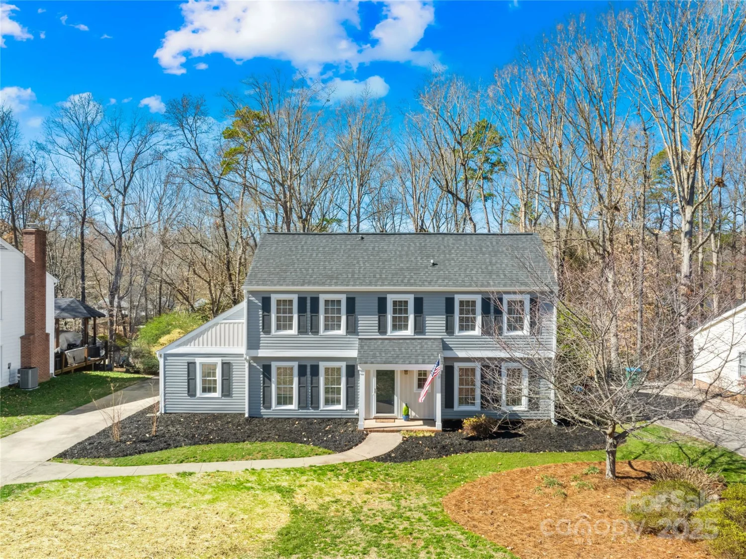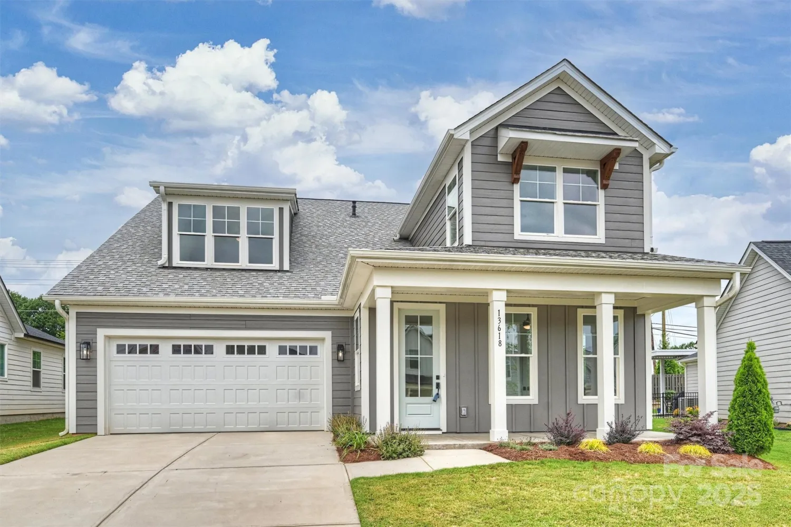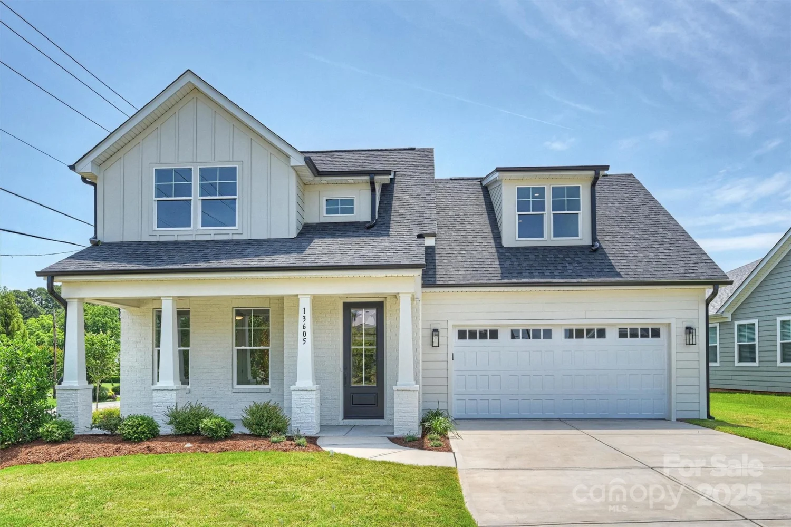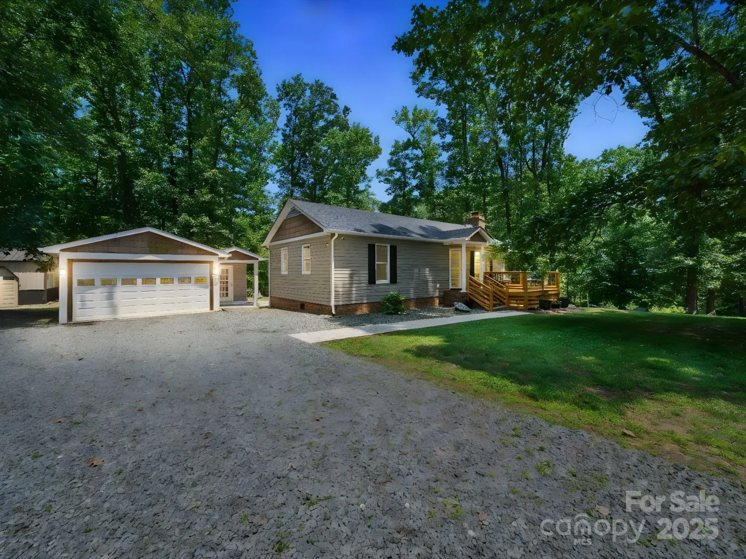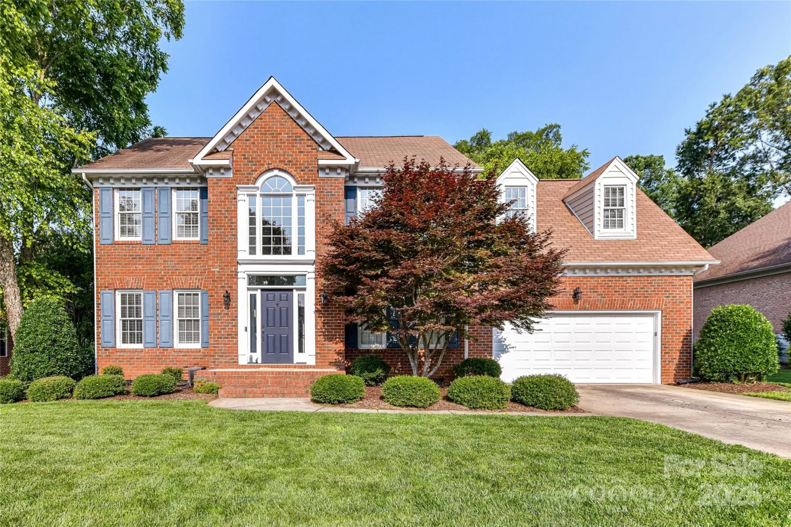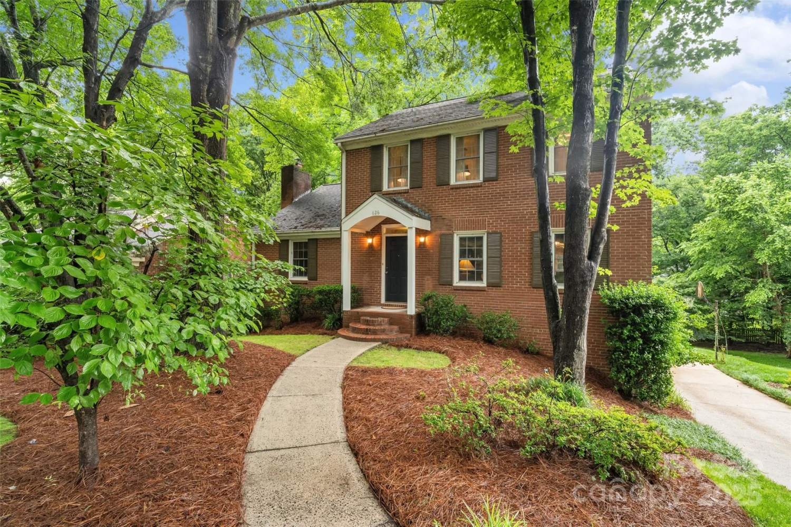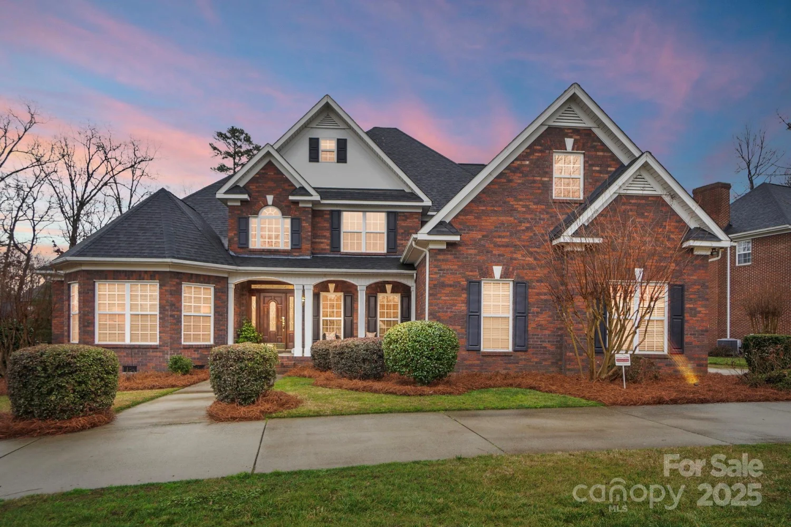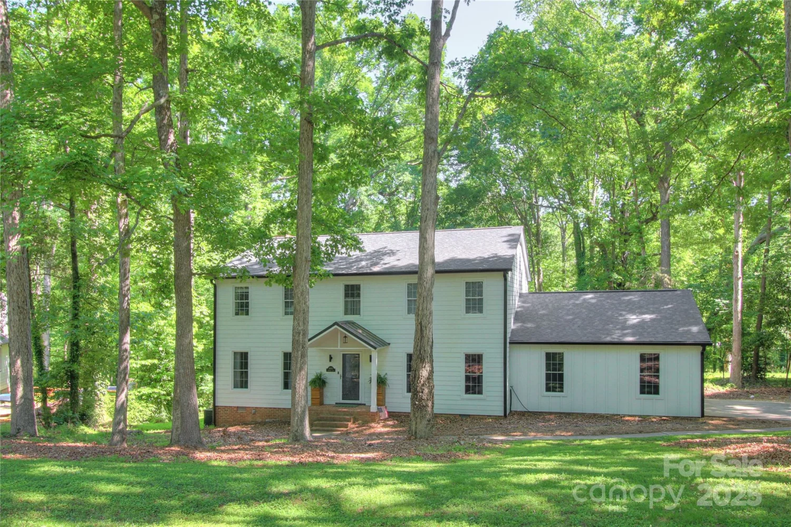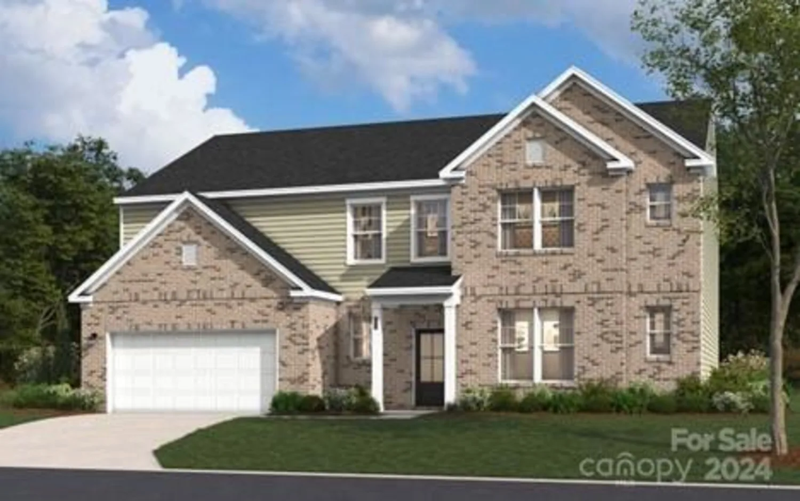1009 jerry laneMatthews, NC 28105
1009 jerry laneMatthews, NC 28105
Description
Discover your serene oasis nestled in a quiet cul-de-sac. This beautifully landscaped property offers a perfect blend of serenity and comfort. Enjoy the versatility of primary bedrooms located both upstairs and downstairs with double sinks in both ensuite baths. The garage has been enclosed, heated, and cooled to provide an additional entertaining space or a 4th bedroom - wet sink can easily be converted to a wet bar! Entertain in the kitchen outfitted with newer cabinets, premium granite counters, and SS appliances, or play billiards upstairs in your spacious loft. Unwind in your private backyard oasis featuring an in-ground pool and two covered patios surrounded by lush greenery and privacy fencing. Home has tons of storage with multiple attic spaces and walk-in closets. High ceilings, new engineered flooring, and crown mouldings enhance the home's charm! Welcome to your tranquil retreat that is still close to shopping, dining, and 485!
Property Details for 1009 Jerry Lane
- Subdivision ComplexStreamside Of Matthews
- Architectural StyleTransitional
- ExteriorIn-Ground Irrigation
- Parking FeaturesDriveway
- Property AttachedNo
LISTING UPDATED:
- StatusActive
- MLS #CAR4264669
- Days on Site7
- MLS TypeResidential
- Year Built2007
- CountryMecklenburg
LISTING UPDATED:
- StatusActive
- MLS #CAR4264669
- Days on Site7
- MLS TypeResidential
- Year Built2007
- CountryMecklenburg
Building Information for 1009 Jerry Lane
- StoriesTwo
- Year Built2007
- Lot Size0.0000 Acres
Payment Calculator
Term
Interest
Home Price
Down Payment
The Payment Calculator is for illustrative purposes only. Read More
Property Information for 1009 Jerry Lane
Summary
Location and General Information
- Directions: From Uptown Charlotte, take US-74 E/E Independence Fwy for approx 10 miles. Exit and merge onto NC-51 N/Matthews Township Pkwy toward Mint Hill. Continue onto Matthews-Mint Hill Rd. (L) on Hartis Ln. Hartis turns slightly (R) and becomes Jerry Ln. Continue straight, house is straight ahead at end of cul-de-sac on (R).
- Coordinates: 35.134544,-80.692299
School Information
- Elementary School: Mint Hill
- Middle School: Mint Hill
- High School: Butler
Taxes and HOA Information
- Parcel Number: 19333187
- Tax Legal Description: L1 M44-706
Virtual Tour
Parking
- Open Parking: Yes
Interior and Exterior Features
Interior Features
- Cooling: Central Air, Ductless, Electric
- Heating: Ductless, Forced Air, Natural Gas
- Appliances: Dishwasher, Disposal, Double Oven, Dryer, Gas Cooktop, Gas Oven, Gas Water Heater, Microwave, Plumbed For Ice Maker, Refrigerator, Tankless Water Heater, Wall Oven, Washer, Washer/Dryer
- Fireplace Features: Gas Log, Great Room
- Flooring: Carpet, Hardwood, Tile
- Interior Features: Attic Walk In, Built-in Features, Entrance Foyer, Garden Tub, Kitchen Island, Pantry, Storage, Walk-In Closet(s)
- Levels/Stories: Two
- Foundation: Slab
- Bathrooms Total Integer: 3
Exterior Features
- Construction Materials: Stone Veneer, Vinyl
- Fencing: Back Yard, Fenced, Full, Privacy
- Patio And Porch Features: Balcony, Covered, Front Porch, Patio
- Pool Features: None
- Road Surface Type: Concrete, Paved
- Laundry Features: Gas Dryer Hookup, Laundry Room, Main Level, Washer Hookup
- Pool Private: No
Property
Utilities
- Sewer: Public Sewer
- Utilities: Electricity Connected, Natural Gas
- Water Source: City
Property and Assessments
- Home Warranty: No
Green Features
Lot Information
- Above Grade Finished Area: 3630
- Lot Features: Cul-De-Sac, Level, Wooded
Rental
Rent Information
- Land Lease: No
Public Records for 1009 Jerry Lane
Home Facts
- Beds3
- Baths3
- Above Grade Finished3,630 SqFt
- StoriesTwo
- Lot Size0.0000 Acres
- StyleSingle Family Residence
- Year Built2007
- APN19333187
- CountyMecklenburg
- ZoningR-15


