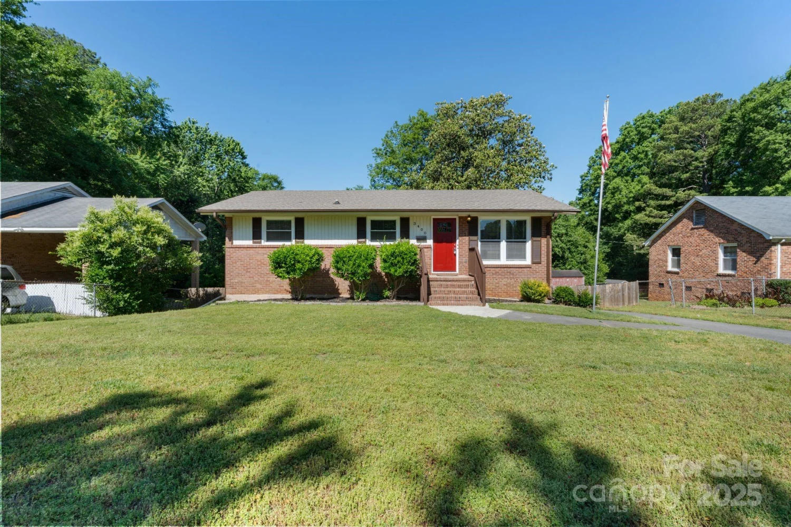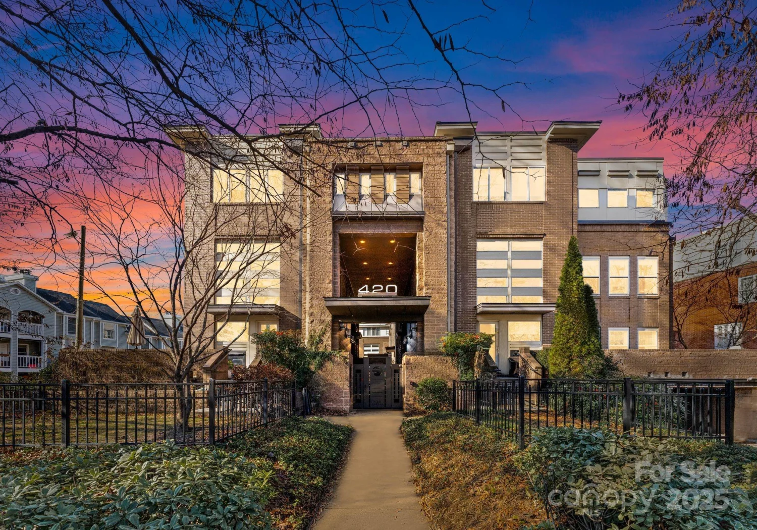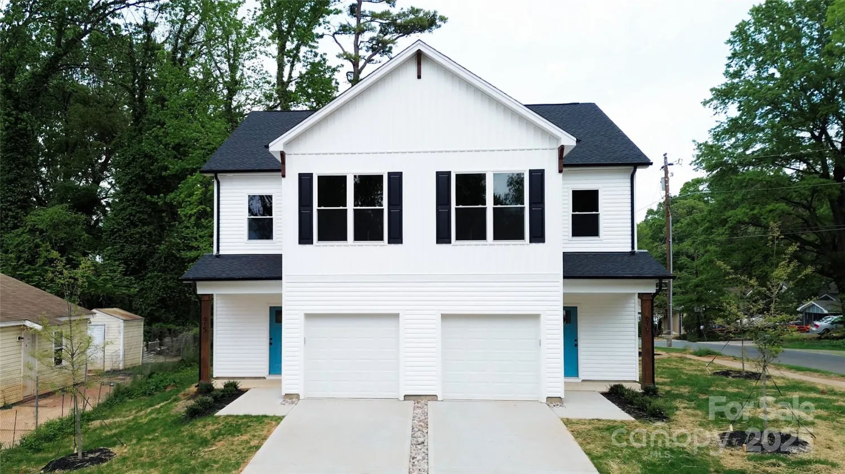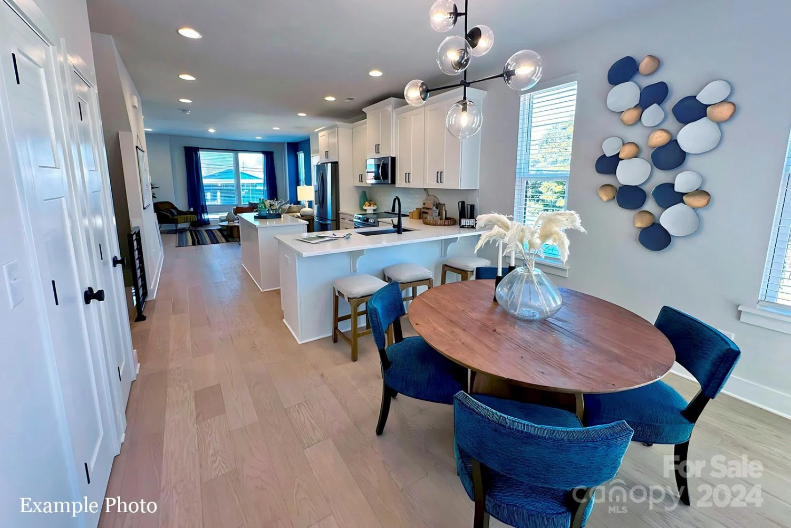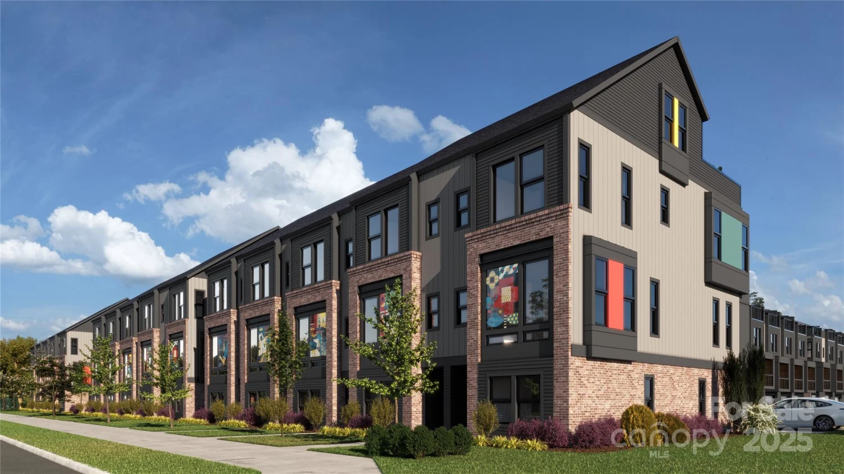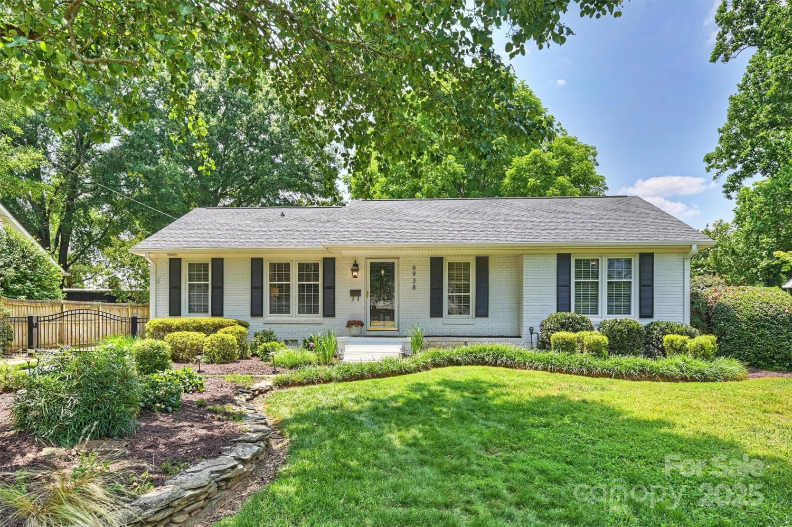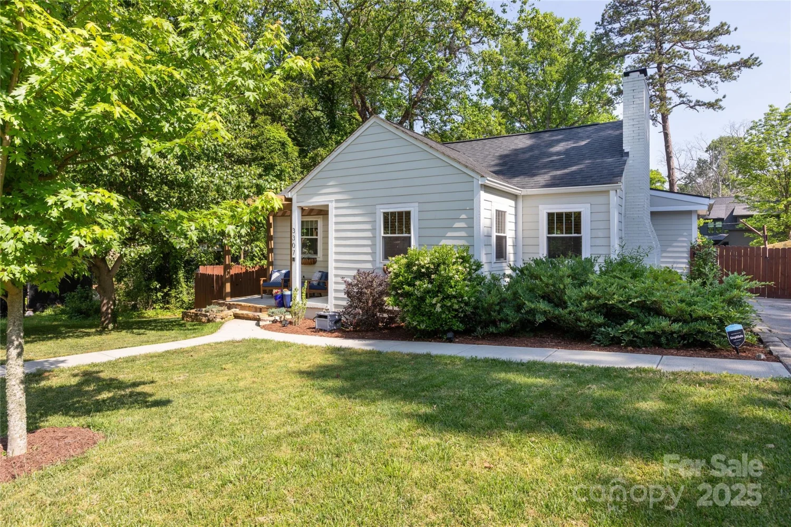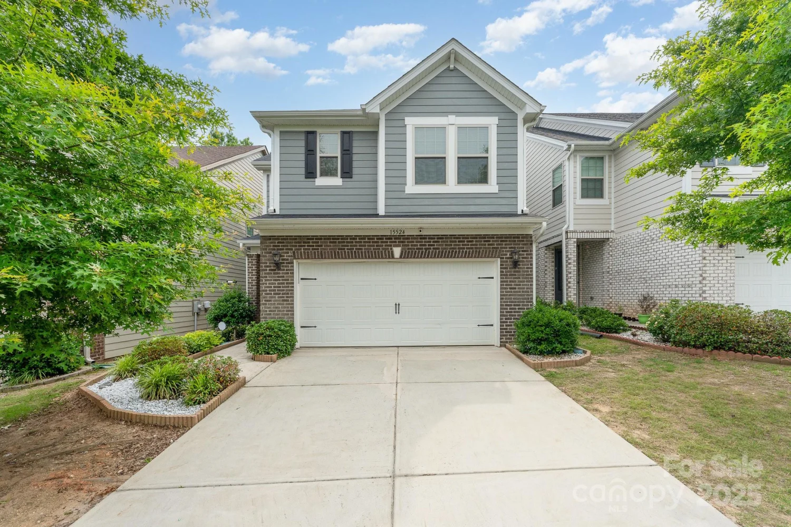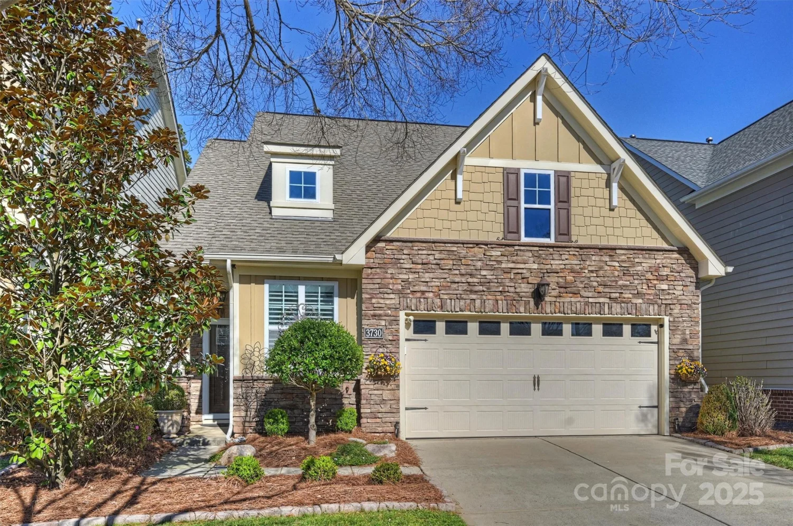720 camaross driveCharlotte, NC 28270
720 camaross driveCharlotte, NC 28270
Description
Don’t miss this beautifully updated Beverly Crest gem—full of natural light, charm, and space to live and grow! Gorgeous hardwood floors flow throughout both levels, paired with 9-ft ceilings, heavy moldings, and fresh neutral paint. The kitchen shines with granite counters, new appliances, and generous storage opening to a versatile flex space—perfect for a sitting area or home office. The great room, featuring a fireplace and the sunlit dining room, offers inviting spaces to gather. Step out to a huge screened porch and deck overlooking a private, fenced backyard—perfect for entertaining or relaxing. Upstairs, the vaulted primary suite is a true retreat with two walk-in closets, dual vanities, a soaking tub, and a separate shower. Two additional bedrooms, a full bathroom, and a spacious bedroom/bonus room complete the upper level. 2-car garage included. This is the one you've been waiting for!
Property Details for 720 Camaross Drive
- Subdivision ComplexBeverly Crest
- Architectural StyleTraditional
- Num Of Garage Spaces2
- Parking FeaturesDriveway, Attached Garage, Garage Faces Front, Keypad Entry
- Property AttachedNo
LISTING UPDATED:
- StatusActive
- MLS #CAR4264679
- Days on Site0
- MLS TypeResidential
- Year Built1994
- CountryMecklenburg
LISTING UPDATED:
- StatusActive
- MLS #CAR4264679
- Days on Site0
- MLS TypeResidential
- Year Built1994
- CountryMecklenburg
Building Information for 720 Camaross Drive
- StoriesTwo
- Year Built1994
- Lot Size0.0000 Acres
Payment Calculator
Term
Interest
Home Price
Down Payment
The Payment Calculator is for illustrative purposes only. Read More
Property Information for 720 Camaross Drive
Summary
Location and General Information
- Community Features: Clubhouse, Outdoor Pool, Playground, Pond, Recreation Area, Sidewalks, Street Lights, Tennis Court(s), Walking Trails
- Coordinates: 35.105886,-80.775388
School Information
- Elementary School: Lansdowne
- Middle School: South Charlotte
- High School: Providence
Taxes and HOA Information
- Parcel Number: 213-442-07
- Tax Legal Description: L67 B3 M26-42
Virtual Tour
Parking
- Open Parking: No
Interior and Exterior Features
Interior Features
- Cooling: Ceiling Fan(s), Central Air
- Heating: Forced Air, Natural Gas
- Appliances: Dishwasher, Disposal, Electric Range, Gas Water Heater, Microwave, Refrigerator
- Fireplace Features: Family Room, Gas
- Flooring: Tile, Wood
- Interior Features: Cable Prewire, Garden Tub, Open Floorplan, Pantry, Walk-In Closet(s)
- Levels/Stories: Two
- Foundation: Crawl Space
- Total Half Baths: 1
- Bathrooms Total Integer: 3
Exterior Features
- Construction Materials: Hardboard Siding
- Fencing: Fenced
- Patio And Porch Features: Deck, Screened
- Pool Features: None
- Road Surface Type: Concrete, Paved
- Roof Type: Shingle
- Laundry Features: Main Level
- Pool Private: No
Property
Utilities
- Sewer: Public Sewer
- Utilities: Cable Available, Cable Connected, Electricity Connected, Fiber Optics, Natural Gas
- Water Source: City
Property and Assessments
- Home Warranty: No
Green Features
Lot Information
- Above Grade Finished Area: 2022
- Lot Features: Level
Rental
Rent Information
- Land Lease: No
Public Records for 720 Camaross Drive
Home Facts
- Beds3
- Baths2
- Above Grade Finished2,022 SqFt
- StoriesTwo
- Lot Size0.0000 Acres
- StyleSingle Family Residence
- Year Built1994
- APN213-442-07
- CountyMecklenburg


