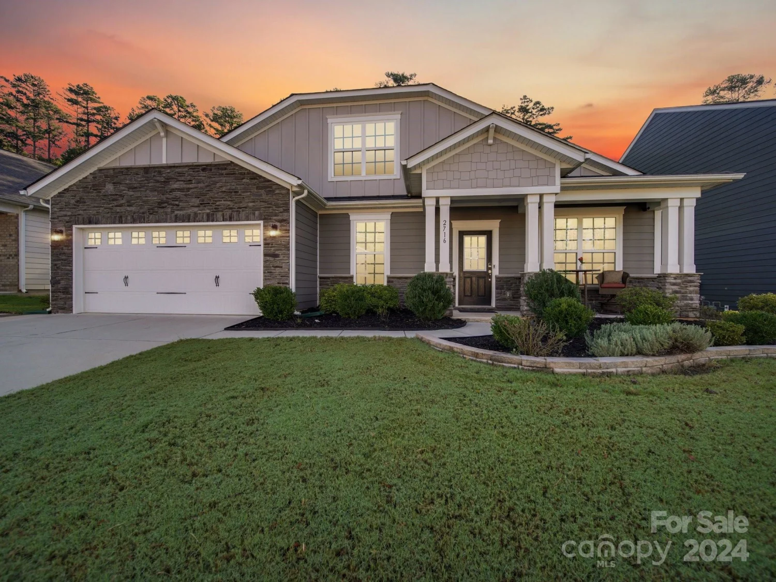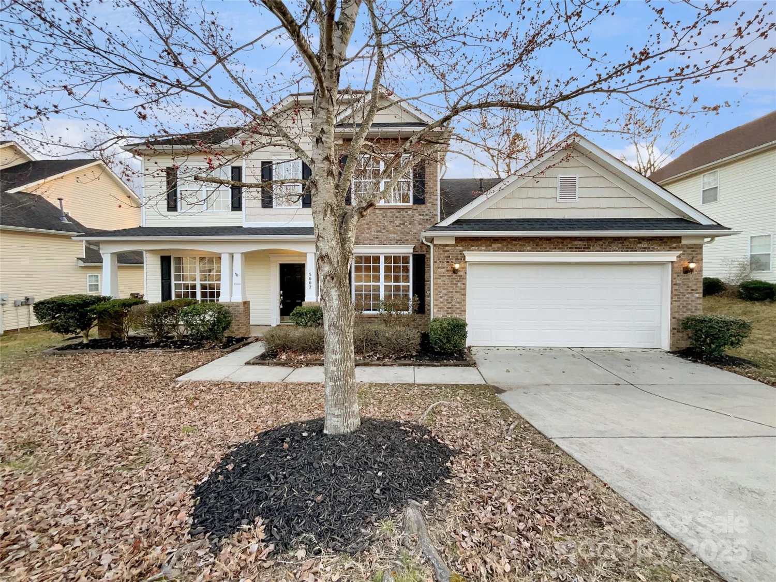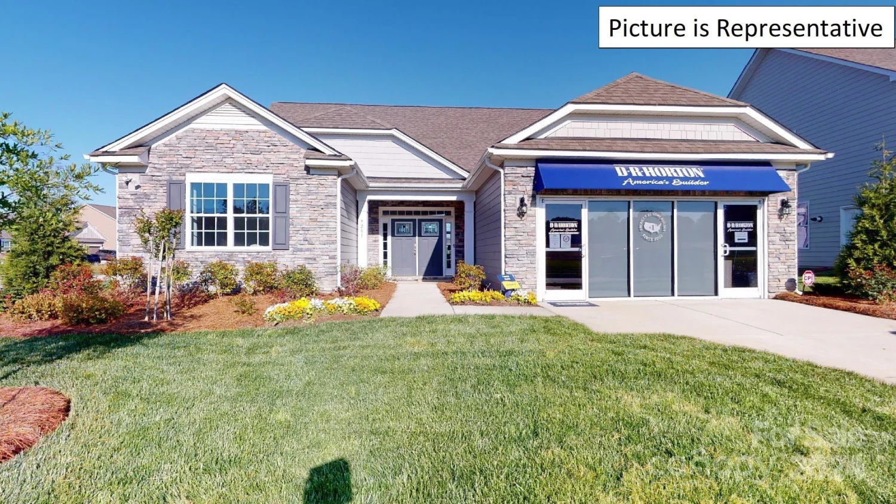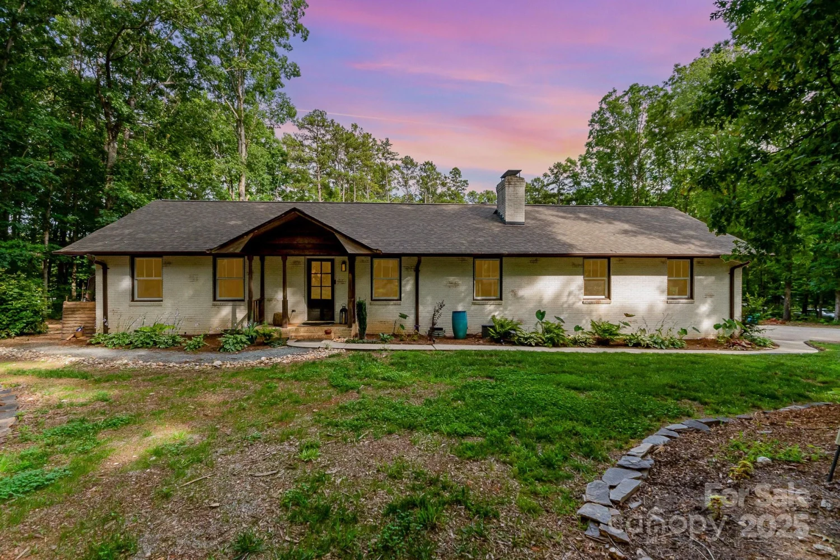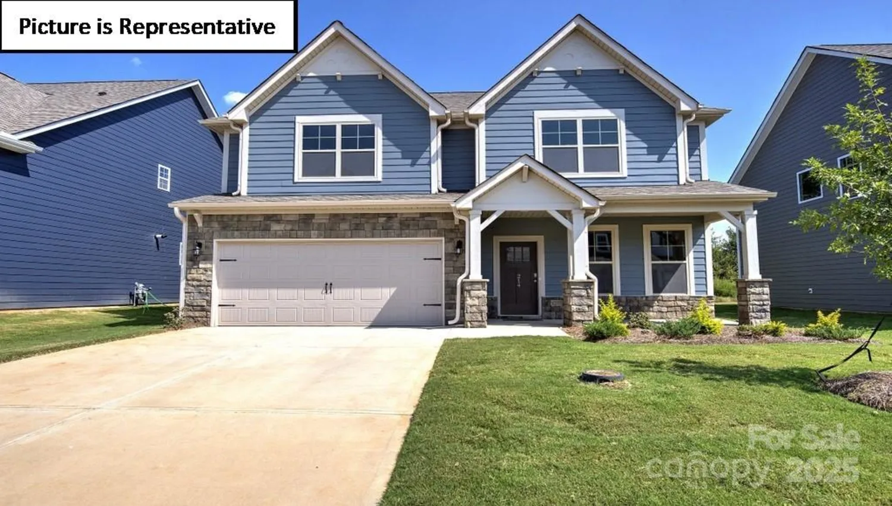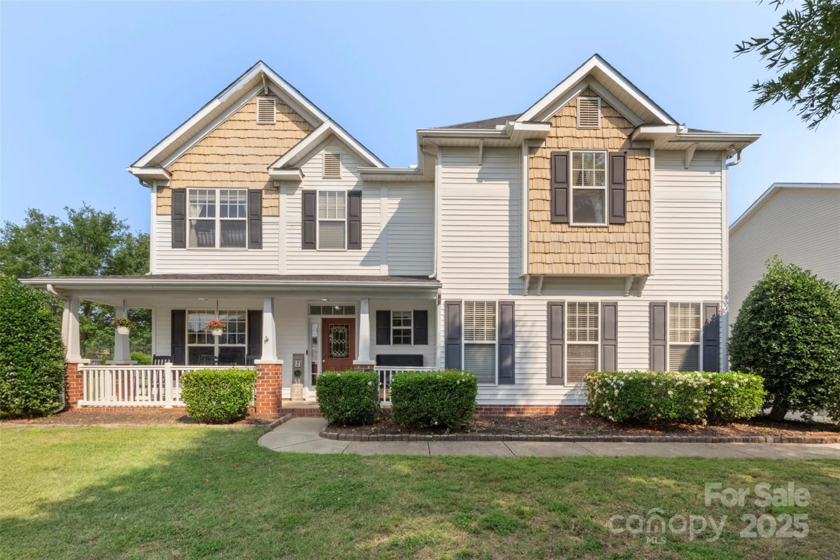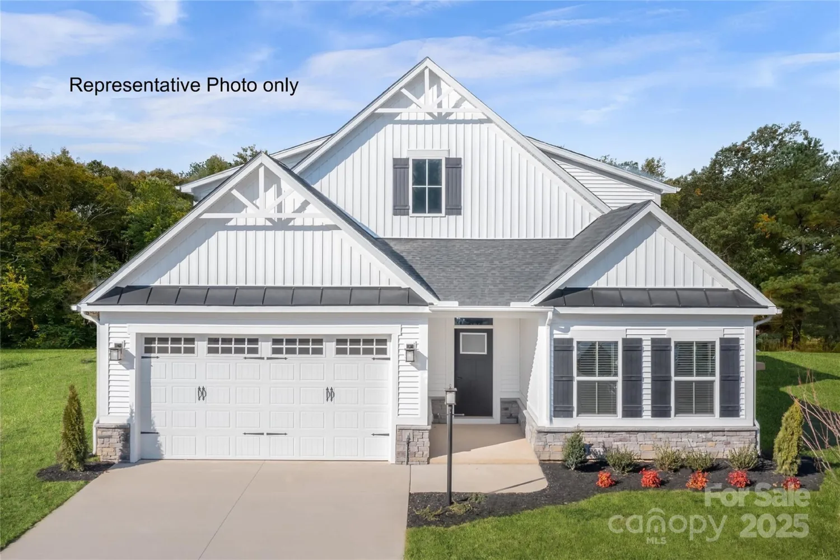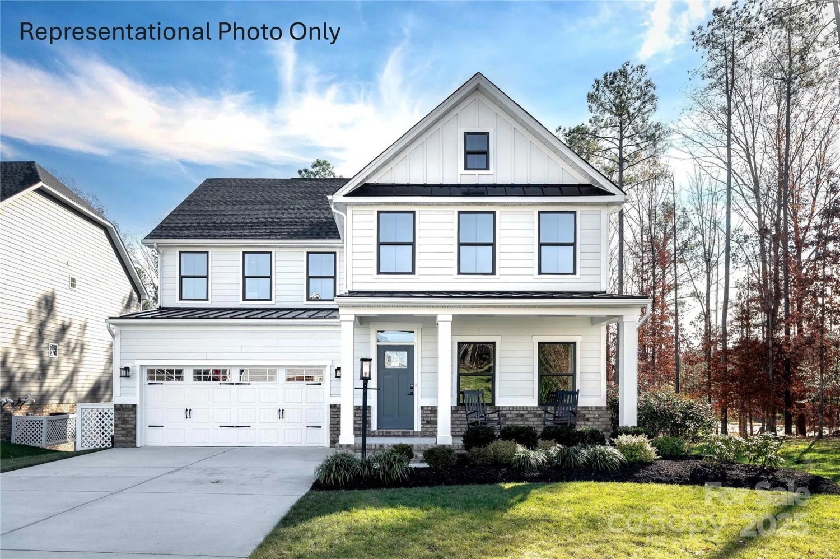5109 goldcrest driveIndian Trail, NC 28079
5109 goldcrest driveIndian Trail, NC 28079
Description
Private Retreat Just Off Lawyers Road! Discover this hidden gem nestled on 2.5 acres of wooded privacy—all just minutes from I-485, shopping, golf courses, and amenities. This prime location-perfect blend of seclusion and accessibility. The brick elevated ranch features an open-concept layout, spacious great room, a classic brick fireplace. Dining room opens seamlessly for easy entertaining. Kitchen includes oak cabinetry, breakfast bar. The primary suite includes a private full bath, two additional bedrooms provide space for guests, family, or home office. Step outside to your own backyard oasis with a private pool—ideal for relaxing or entertaining in your serene setting. Have hobbies or toys? There’s room for it all with an oversized attached 2-car garage plus a detached 2-car garage featuring an upper-level loft—perfect for a workshop, storage, or creative space. With a little updating, this property could be the ultimate dream home. Don’t miss your chance to make it your own!
Property Details for 5109 Goldcrest Drive
- Subdivision ComplexGolden Acres
- Architectural StyleTransitional
- Num Of Garage Spaces4
- Parking FeaturesBasement, Attached Garage, Detached Garage, Garage Door Opener, Garage Faces Side, Garage Shop
- Property AttachedNo
LISTING UPDATED:
- StatusActive
- MLS #CAR4265606
- Days on Site3
- MLS TypeResidential
- Year Built1976
- CountryUnion
Location
Listing Courtesy of EXP Realty LLC Mooresville - Craig LePage
LISTING UPDATED:
- StatusActive
- MLS #CAR4265606
- Days on Site3
- MLS TypeResidential
- Year Built1976
- CountryUnion
Building Information for 5109 Goldcrest Drive
- StoriesOne
- Year Built1976
- Lot Size0.0000 Acres
Payment Calculator
Term
Interest
Home Price
Down Payment
The Payment Calculator is for illustrative purposes only. Read More
Property Information for 5109 Goldcrest Drive
Summary
Location and General Information
- Coordinates: 35.13021249,-80.60973384
School Information
- Elementary School: Stallings
- Middle School: Porter Ridge
- High School: Porter Ridge
Taxes and HOA Information
- Parcel Number: 07-033-043
- Tax Legal Description: P/32 GOLDEN ACRES 5109 GOLDCREST DR
Virtual Tour
Parking
- Open Parking: No
Interior and Exterior Features
Interior Features
- Cooling: Central Air
- Heating: Central, Forced Air, Heat Pump
- Appliances: Dishwasher, Electric Range, Refrigerator, Trash Compactor, Washer/Dryer
- Basement: Storage Space, Sump Pump, Unfinished, Walk-Out Access, Walk-Up Access
- Fireplace Features: Electric, Great Room, Insert, Wood Burning
- Flooring: Laminate, Hardwood, Tile
- Interior Features: Breakfast Bar, Cable Prewire, Entrance Foyer, Open Floorplan, Storage
- Levels/Stories: One
- Foundation: Basement
- Bathrooms Total Integer: 2
Exterior Features
- Construction Materials: Brick Full
- Fencing: Back Yard, Fenced
- Patio And Porch Features: Deck, Patio
- Pool Features: None
- Road Surface Type: Concrete, Paved
- Laundry Features: Laundry Closet, Main Level
- Pool Private: No
- Other Structures: Shed(s)
Property
Utilities
- Sewer: Septic Installed
- Utilities: Cable Connected, Natural Gas
- Water Source: Well
Property and Assessments
- Home Warranty: No
Green Features
Lot Information
- Above Grade Finished Area: 2212
- Lot Features: Private, Wooded
Rental
Rent Information
- Land Lease: No
Public Records for 5109 Goldcrest Drive
Home Facts
- Beds3
- Baths2
- Above Grade Finished2,212 SqFt
- StoriesOne
- Lot Size0.0000 Acres
- StyleSingle Family Residence
- Year Built1976
- APN07-033-043
- CountyUnion
- ZoningAN4


