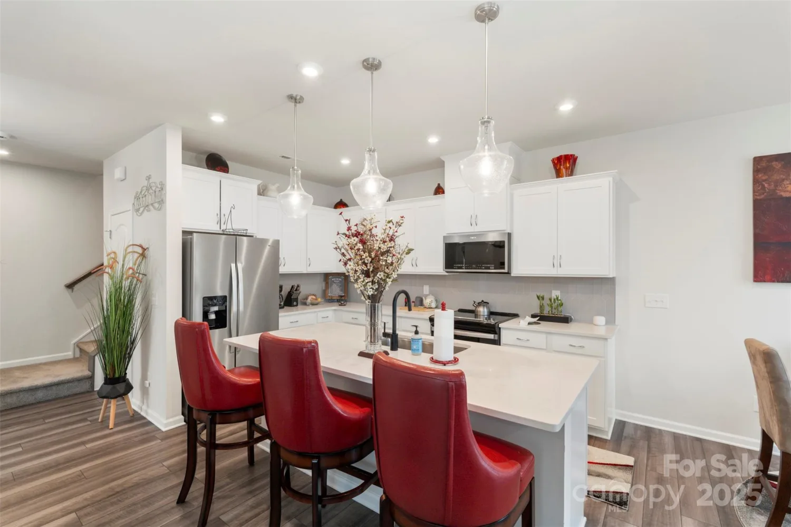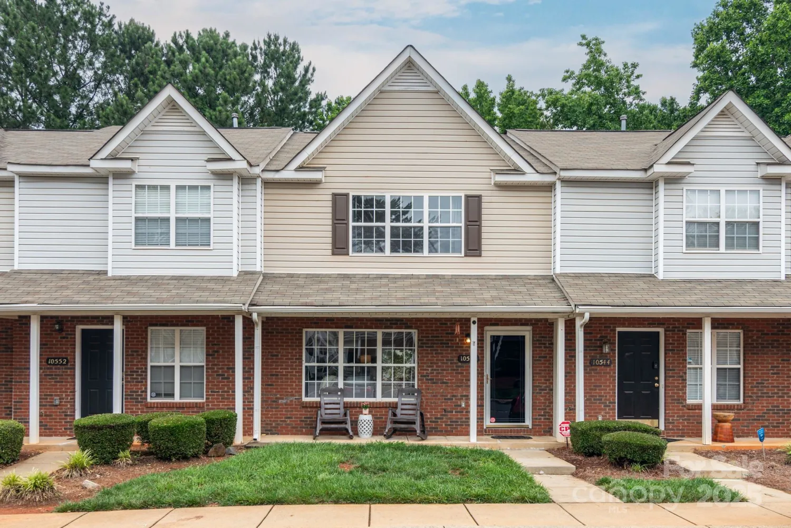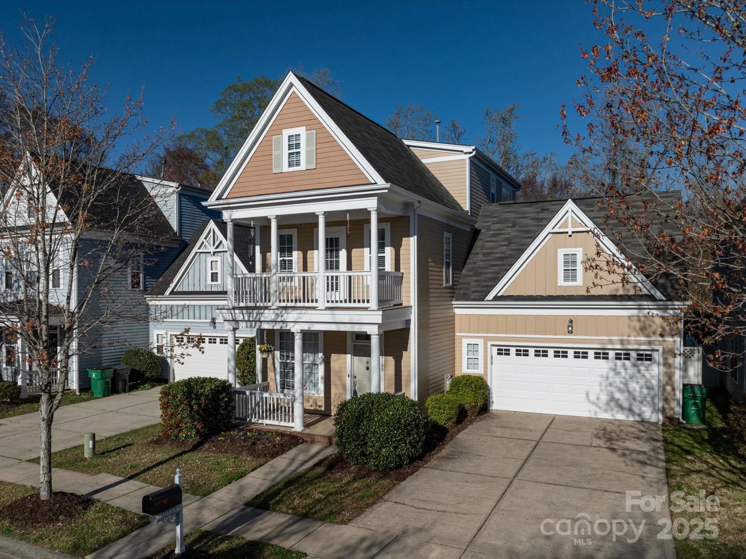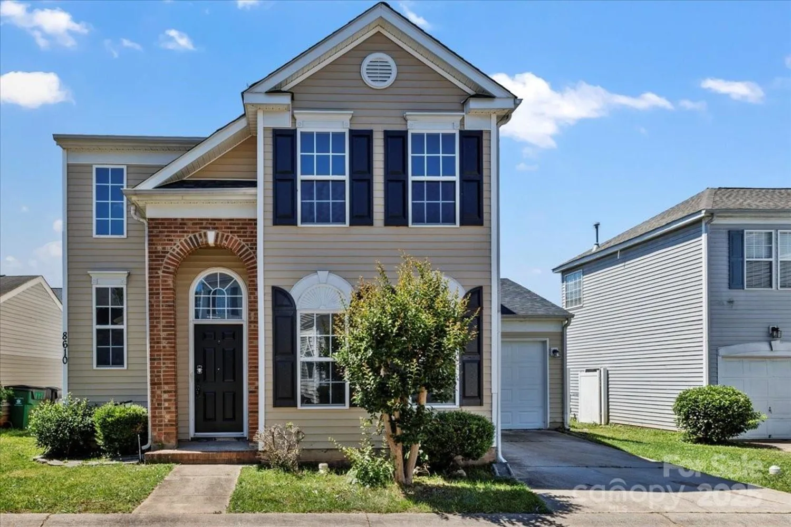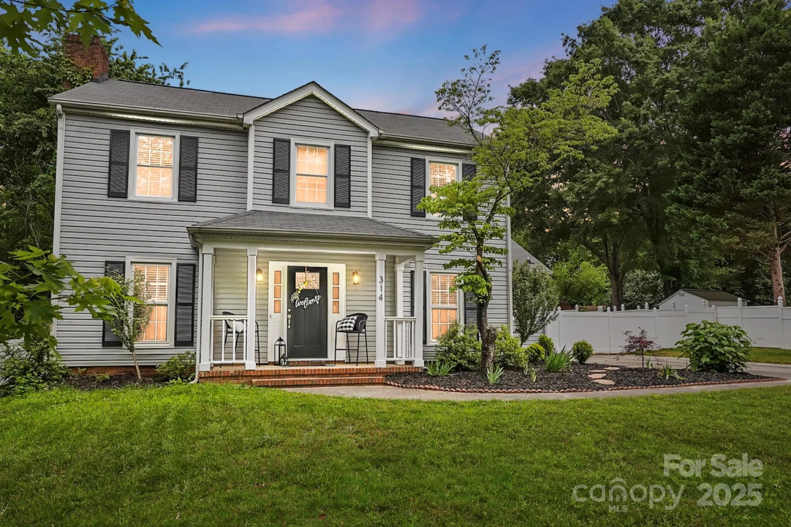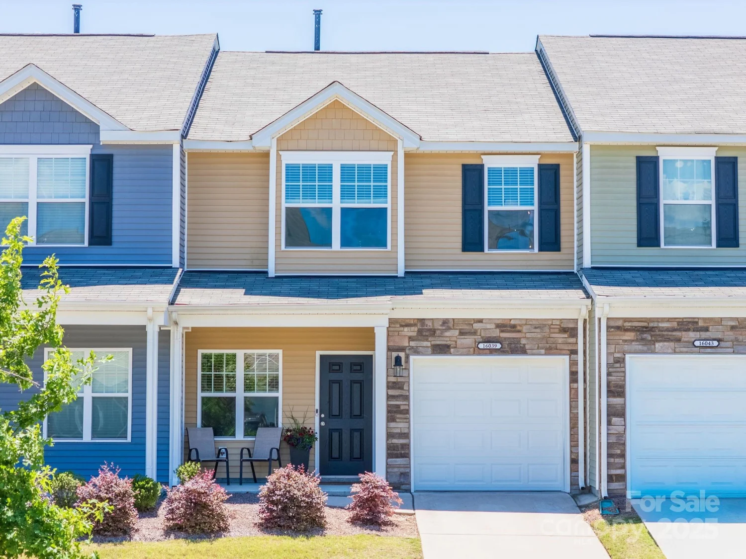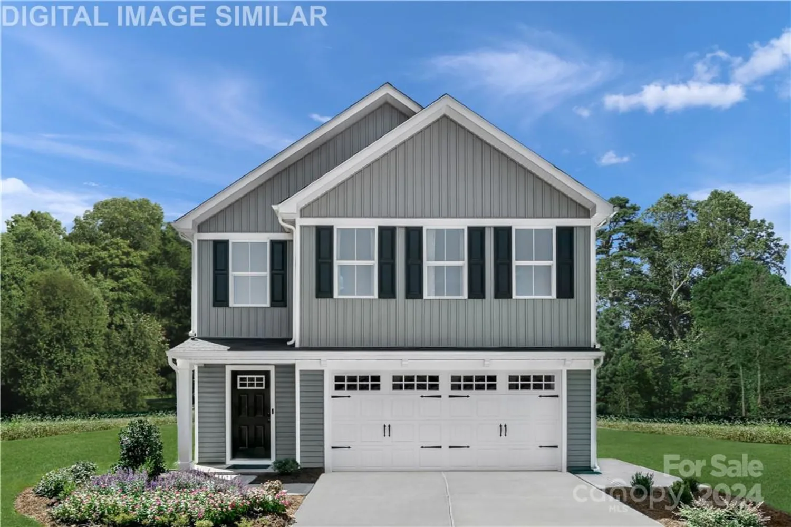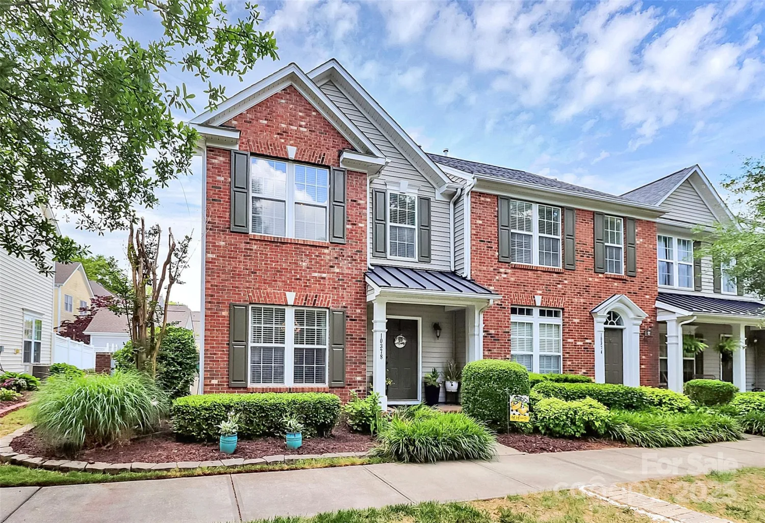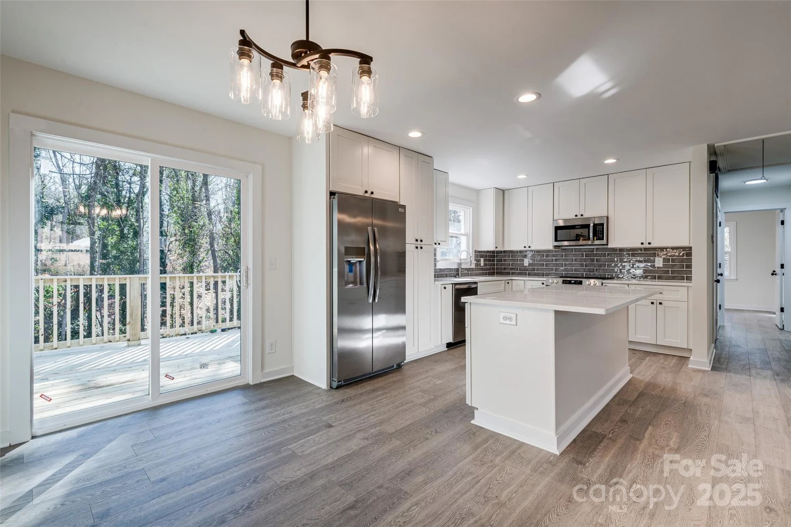5436 scarlet sage driveCharlotte, NC 28215
5436 scarlet sage driveCharlotte, NC 28215
Description
Welcome to this beautiful 2-story home nestled in the well-established neighborhood of Turtle Rock. Situated on a generous corner lot, this home offers fresh paint, brand-new carpet, and luxury vinyl plank flooring throughout—ready for you to move right in. The main floor features a large primary suite complete with dual closets, while the airy great room boasts vaulted ceilings and a cozy gas corner fireplace—perfect for relaxing or entertaining. Upstairs, a versatile loft with skylights brings in natural light, complemented by spacious 3rd bedroom that offer comfort and flexibility. Step outside to a large backyard—a blank canvas ready for your personal touch. The side-loading garage adds curb appeal and functionality. Don't miss this wonderful opportunity to own a thoughtfully updated home in a desirable community!
Property Details for 5436 Scarlet Sage Drive
- Subdivision ComplexTurtle Rock
- Num Of Garage Spaces2
- Parking FeaturesDriveway, Attached Garage, Garage Faces Side
- Property AttachedNo
LISTING UPDATED:
- StatusActive
- MLS #CAR4265627
- Days on Site1
- HOA Fees$432 / year
- MLS TypeResidential
- Year Built1999
- CountryMecklenburg
LISTING UPDATED:
- StatusActive
- MLS #CAR4265627
- Days on Site1
- HOA Fees$432 / year
- MLS TypeResidential
- Year Built1999
- CountryMecklenburg
Building Information for 5436 Scarlet Sage Drive
- StoriesTwo
- Year Built1999
- Lot Size0.0000 Acres
Payment Calculator
Term
Interest
Home Price
Down Payment
The Payment Calculator is for illustrative purposes only. Read More
Property Information for 5436 Scarlet Sage Drive
Summary
Location and General Information
- Community Features: Clubhouse
- Coordinates: 35.235497,-80.661267
School Information
- Elementary School: Unspecified
- Middle School: Unspecified
- High School: Unspecified
Taxes and HOA Information
- Parcel Number: 111-521-14
- Tax Legal Description: L115 M31-269
Virtual Tour
Parking
- Open Parking: No
Interior and Exterior Features
Interior Features
- Cooling: Ceiling Fan(s), Central Air
- Heating: Forced Air, Natural Gas
- Appliances: Dishwasher, Electric Range, Microwave
- Fireplace Features: Gas, Great Room
- Flooring: Carpet, Vinyl
- Interior Features: Attic Stairs Pulldown, Split Bedroom
- Levels/Stories: Two
- Foundation: Slab
- Total Half Baths: 1
- Bathrooms Total Integer: 3
Exterior Features
- Construction Materials: Vinyl
- Patio And Porch Features: Front Porch
- Pool Features: None
- Road Surface Type: Concrete, Paved
- Security Features: Carbon Monoxide Detector(s), Smoke Detector(s)
- Laundry Features: Main Level
- Pool Private: No
Property
Utilities
- Sewer: Public Sewer
- Utilities: Natural Gas
- Water Source: City
Property and Assessments
- Home Warranty: No
Green Features
Lot Information
- Above Grade Finished Area: 1596
- Lot Features: Corner Lot
Rental
Rent Information
- Land Lease: No
Public Records for 5436 Scarlet Sage Drive
Home Facts
- Beds3
- Baths2
- Above Grade Finished1,596 SqFt
- StoriesTwo
- Lot Size0.0000 Acres
- StyleSingle Family Residence
- Year Built1999
- APN111-521-14
- CountyMecklenburg


