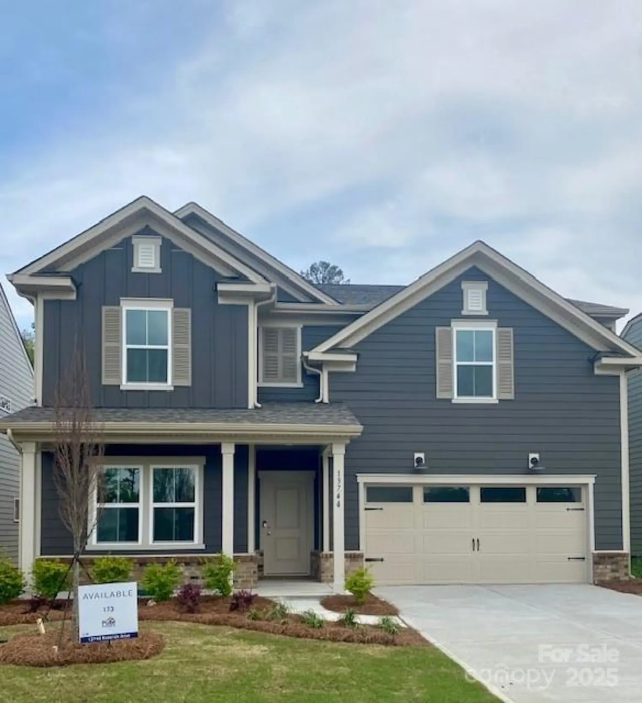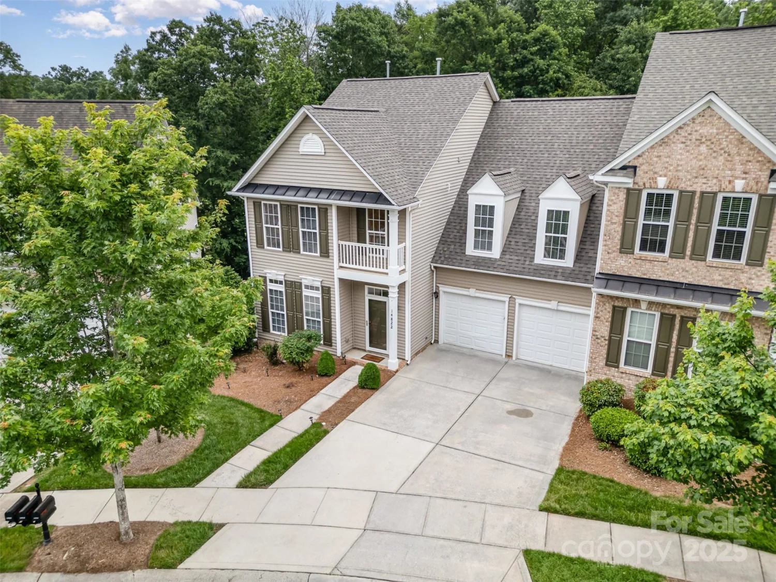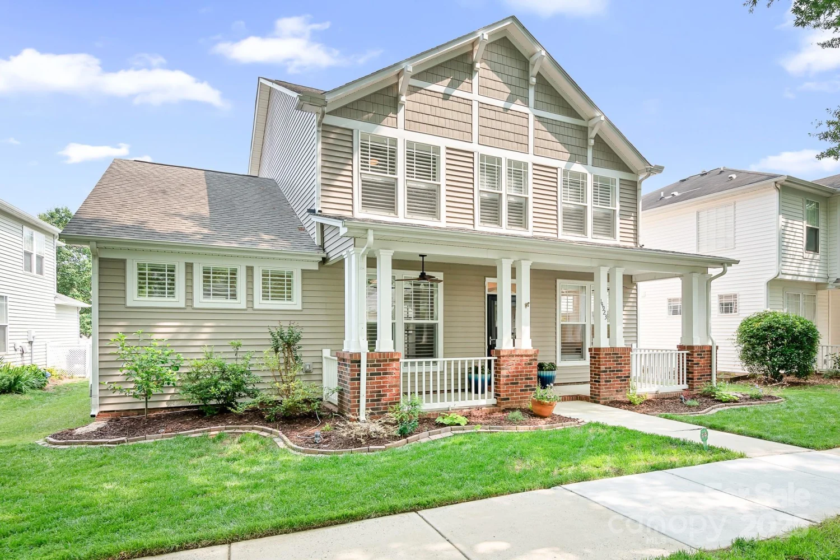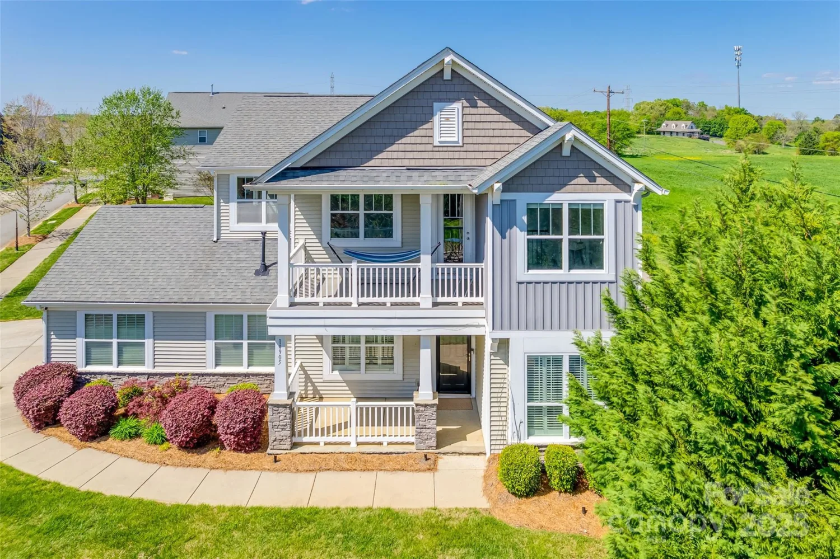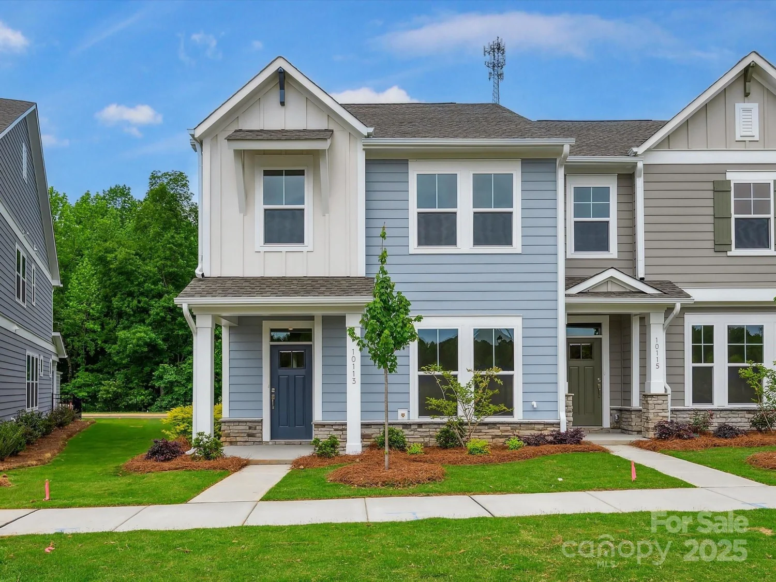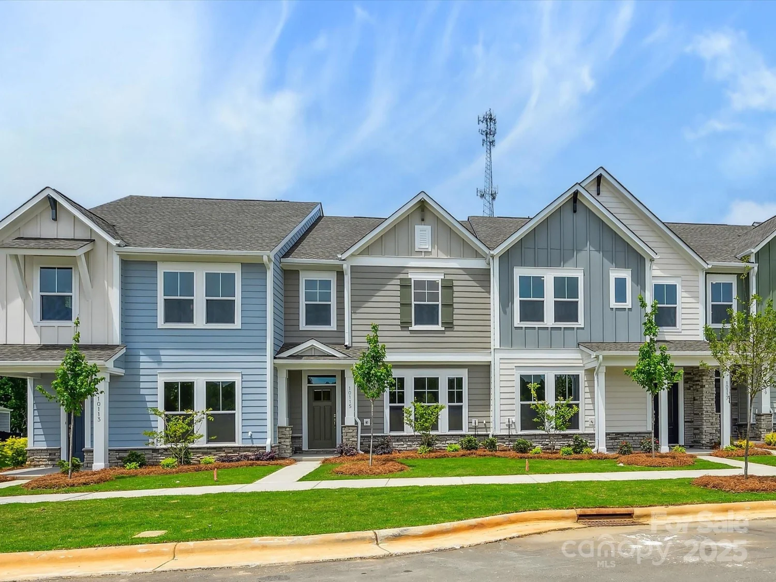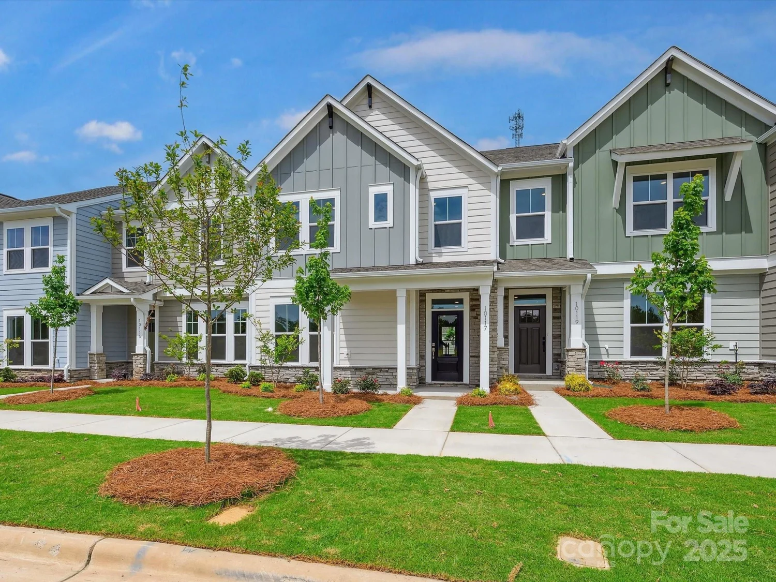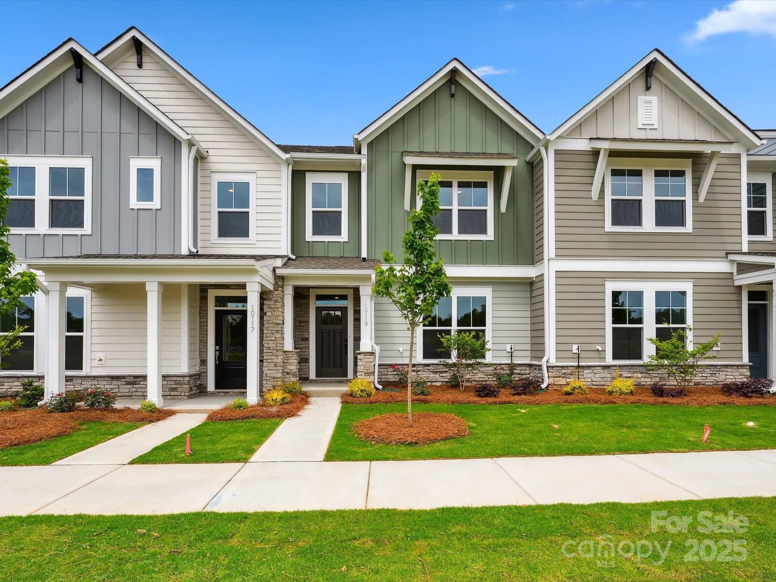12536 stoneybrook parkwayHuntersville, NC 28078
12536 stoneybrook parkwayHuntersville, NC 28078
Description
Feels Like Home from the Moment You Walk In! This 5-bedroom, 3-bathroom home with a 2-car garage is eagerly awaiting its new owner! Nestled in a prime Charlotte location, this fully upgraded residence offers unparalleled comfort and convenience. Step inside and discover a meticulously designed interior perfect for modern living and entertaining. The gourmet kitchen is a chef's delight, boasting sleek stainless steel appliances, a gas stove with a double oven, a convenient butler's pantry, and a massive center island – the ideal hub for gatherings. Ascend to the upper level where luxury awaits. The primary suite is a true retreat, featuring a huge walk-in closet and a lavish en-suite bathroom. A spacious loft provides flexible space for a media room, play area, or secondary living space. convenient laundry room, three additional 3 bedrooms, and a spacious double-sink full bathroom on this level. This home isn't just a dwelling; it's a lifestyle upgrade. Schedule your showing !!!
Property Details for 12536 Stoneybrook Parkway
- Subdivision ComplexStoneybrook Station
- Num Of Garage Spaces2
- Parking FeaturesAttached Garage
- Property AttachedNo
LISTING UPDATED:
- StatusActive
- MLS #CAR4266059
- Days on Site0
- HOA Fees$88 / month
- MLS TypeResidential
- Year Built2020
- CountryMecklenburg
Location
Listing Courtesy of NorthGroup Real Estate LLC - Ravi Maddali
LISTING UPDATED:
- StatusActive
- MLS #CAR4266059
- Days on Site0
- HOA Fees$88 / month
- MLS TypeResidential
- Year Built2020
- CountryMecklenburg
Building Information for 12536 Stoneybrook Parkway
- StoriesTwo
- Year Built2020
- Lot Size0.0000 Acres
Payment Calculator
Term
Interest
Home Price
Down Payment
The Payment Calculator is for illustrative purposes only. Read More
Property Information for 12536 Stoneybrook Parkway
Summary
Location and General Information
- Coordinates: 35.380382,-80.838287
School Information
- Elementary School: Blythe
- Middle School: J.M. Alexander
- High School: North Mecklenburg
Taxes and HOA Information
- Parcel Number: 017-064-54
- Tax Legal Description: L122 M66-556
Virtual Tour
Parking
- Open Parking: No
Interior and Exterior Features
Interior Features
- Cooling: Ceiling Fan(s), Central Air
- Heating: Central, Natural Gas
- Appliances: Convection Microwave, Dishwasher, ENERGY STAR Qualified Washer, ENERGY STAR Qualified Dishwasher, ENERGY STAR Qualified Dryer
- Fireplace Features: Living Room
- Levels/Stories: Two
- Foundation: Slab
- Bathrooms Total Integer: 3
Exterior Features
- Construction Materials: Brick Partial, Shingle/Shake
- Fencing: Back Yard
- Pool Features: None
- Road Surface Type: Concrete
- Roof Type: Shingle
- Laundry Features: In Unit
- Pool Private: No
Property
Utilities
- Sewer: Public Sewer
- Utilities: None
- Water Source: City
Property and Assessments
- Home Warranty: No
Green Features
Lot Information
- Above Grade Finished Area: 3114
- Lot Features: Cleared
Rental
Rent Information
- Land Lease: No
Public Records for 12536 Stoneybrook Parkway
Home Facts
- Beds5
- Baths3
- Above Grade Finished3,114 SqFt
- StoriesTwo
- Lot Size0.0000 Acres
- StyleSingle Family Residence
- Year Built2020
- APN017-064-54
- CountyMecklenburg
- ZoningNR


