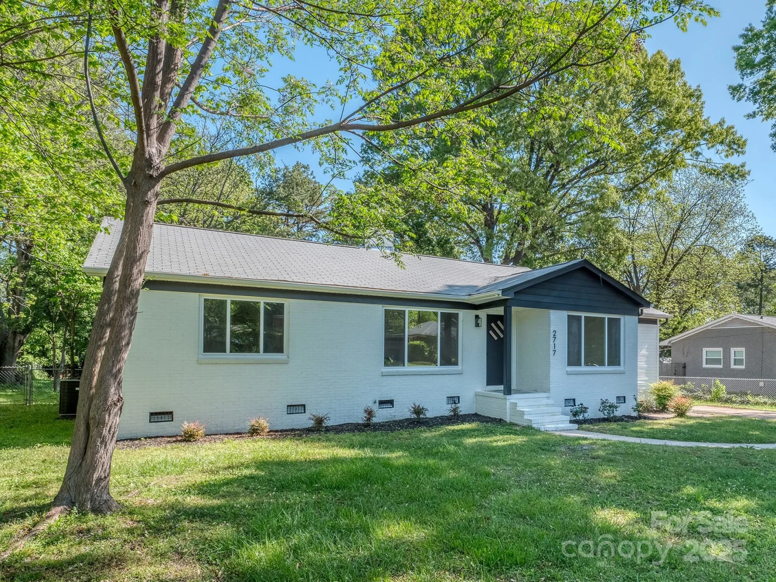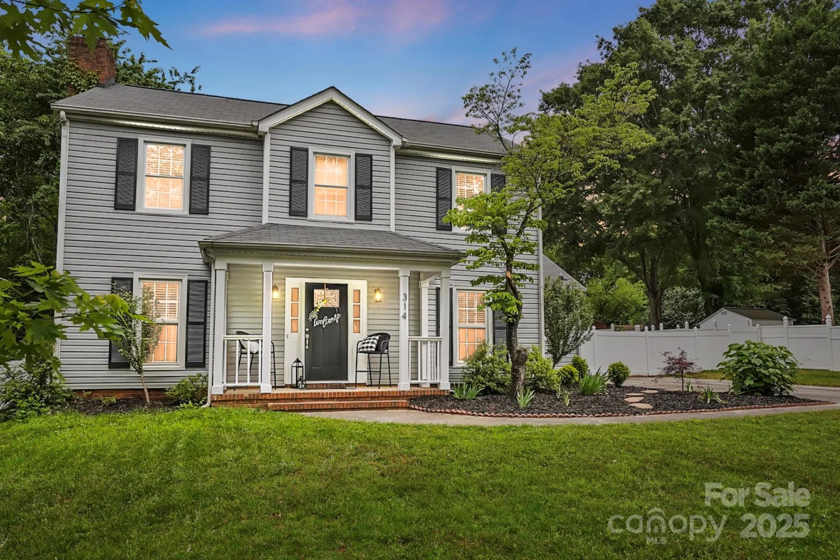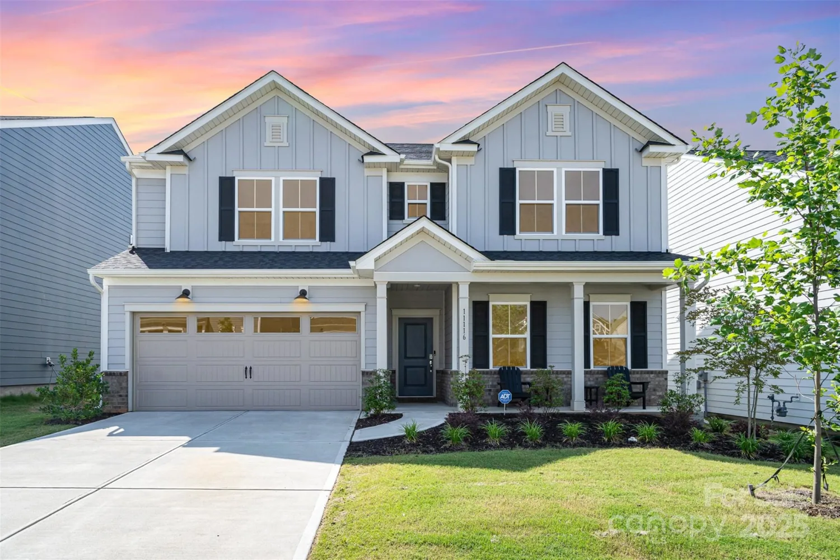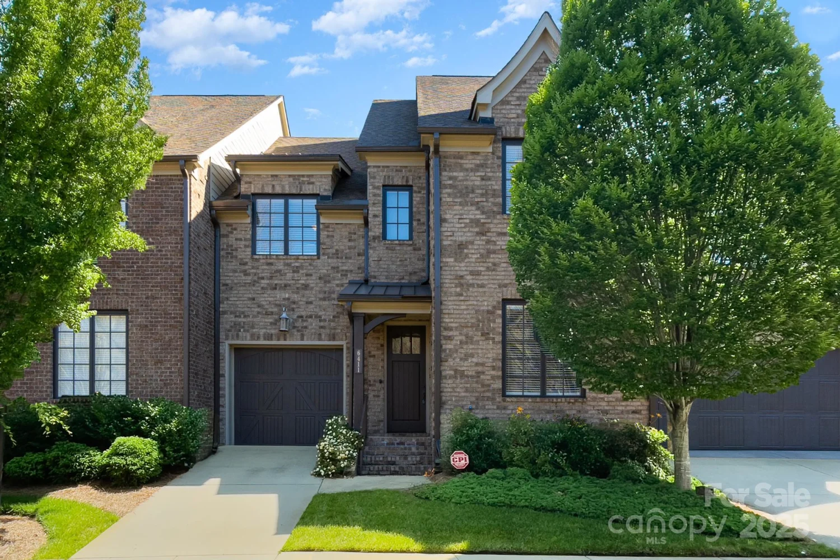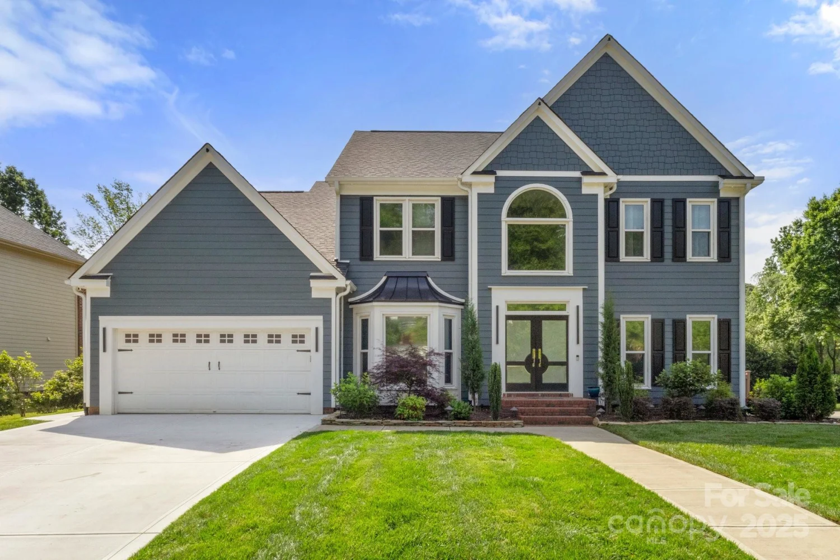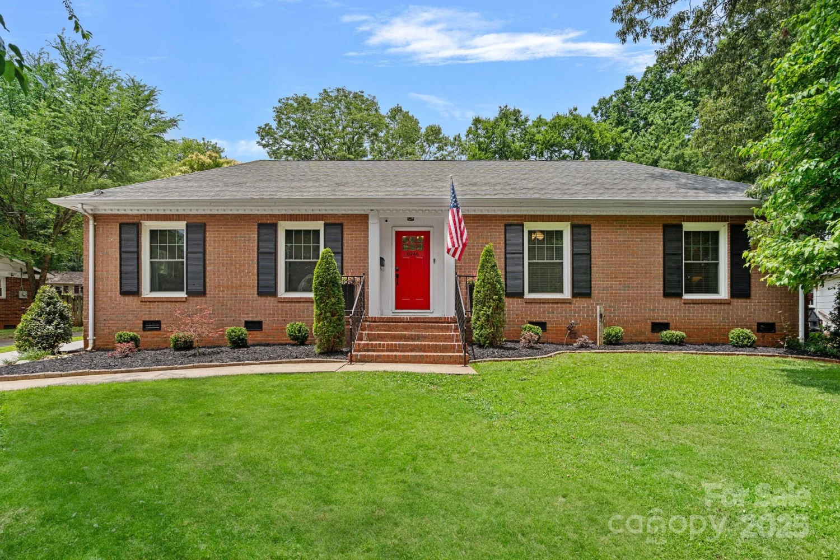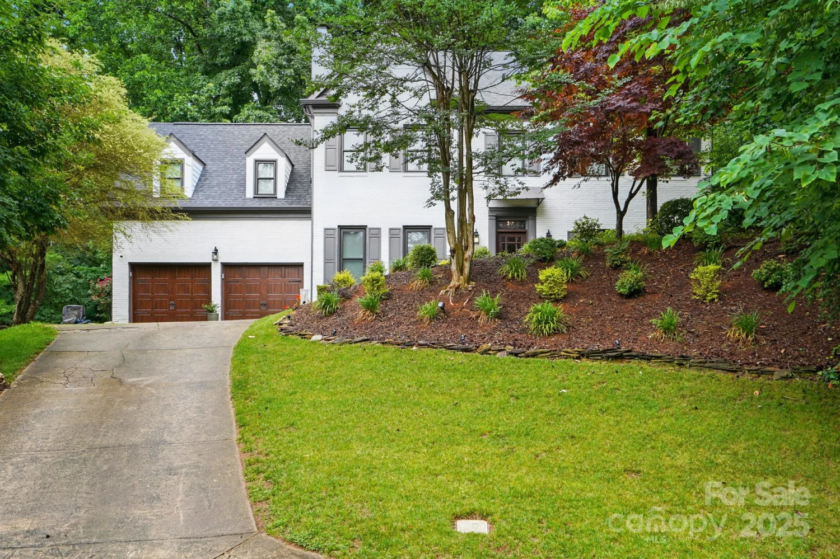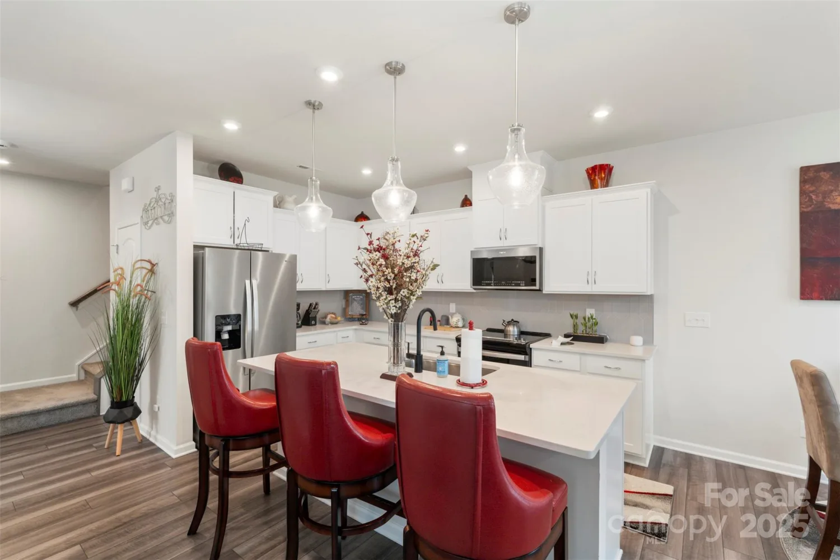13140 sudwick laneCharlotte, NC 28278
13140 sudwick laneCharlotte, NC 28278
Description
NO NEED TO WAIT AND BUILD, Seller is offering up to $10,000 towards a rate buy-down or buyer's closing costs. Welcome to this mint condition highly desirable Mitchell model with 5 Bedrooms and 3 full baths in Parkside Crossing. Stunning home with an impressive open floor plan. The gourmet kitchen boasts granite countertops, modern cabinetry, and a spacious island offering extra storage, including all appliances to convey. Guest bedroom downstairs with full bathroom, perfect for when family comes to visit. Primary suite w/huge walk-in closet and additional bedrooms on second floor with the laundry close by for convenience. The upstairs loft easily can be used for a movie room or home gym. Enjoy your covered patio and extra patio space perfect for entertaining and relaxing after a long day at the office. This home is in walking distance to the new amenity center projected to open this summer featuring a pool, cabana, dog park, and playground. HOA includes High speed internet and TV.
Property Details for 13140 Sudwick Lane
- Subdivision ComplexParkside Crossing
- Architectural StyleTraditional
- Num Of Garage Spaces2
- Parking FeaturesDriveway, Attached Garage, Parking Space(s)
- Property AttachedNo
LISTING UPDATED:
- StatusActive
- MLS #CAR4266826
- Days on Site0
- HOA Fees$300 / month
- MLS TypeResidential
- Year Built2023
- CountryMecklenburg
LISTING UPDATED:
- StatusActive
- MLS #CAR4266826
- Days on Site0
- HOA Fees$300 / month
- MLS TypeResidential
- Year Built2023
- CountryMecklenburg
Building Information for 13140 Sudwick Lane
- StoriesTwo
- Year Built2023
- Lot Size0.0000 Acres
Payment Calculator
Term
Interest
Home Price
Down Payment
The Payment Calculator is for illustrative purposes only. Read More
Property Information for 13140 Sudwick Lane
Summary
Location and General Information
- Coordinates: 35.114565,-80.99593
School Information
- Elementary School: Winget Park
- Middle School: Southwest
- High School: Palisades
Taxes and HOA Information
- Parcel Number: 199-064-02
- Tax Legal Description: L97 M71-230
Virtual Tour
Parking
- Open Parking: No
Interior and Exterior Features
Interior Features
- Cooling: Central Air
- Heating: Central, Forced Air, Natural Gas
- Appliances: Convection Microwave, Dishwasher, Disposal, Exhaust Fan, Gas Range, Refrigerator, Tankless Water Heater, Washer/Dryer
- Flooring: Carpet, Tile, Vinyl
- Interior Features: Attic Stairs Pulldown, Kitchen Island, Open Floorplan, Pantry, Walk-In Closet(s), Walk-In Pantry
- Levels/Stories: Two
- Window Features: Insulated Window(s)
- Foundation: Slab
- Bathrooms Total Integer: 3
Exterior Features
- Construction Materials: Cedar Shake, Fiber Cement
- Patio And Porch Features: Covered, Rear Porch
- Pool Features: None
- Road Surface Type: Concrete, Paved
- Security Features: Carbon Monoxide Detector(s), Smoke Detector(s)
- Laundry Features: Laundry Room
- Pool Private: No
Property
Utilities
- Sewer: Public Sewer
- Utilities: Cable Available, Cable Connected, Natural Gas
- Water Source: City
Property and Assessments
- Home Warranty: No
Green Features
Lot Information
- Above Grade Finished Area: 3087
Rental
Rent Information
- Land Lease: No
Public Records for 13140 Sudwick Lane
Home Facts
- Beds5
- Baths3
- Above Grade Finished3,087 SqFt
- StoriesTwo
- Lot Size0.0000 Acres
- StyleSingle Family Residence
- Year Built2023
- APN199-064-02
- CountyMecklenburg


