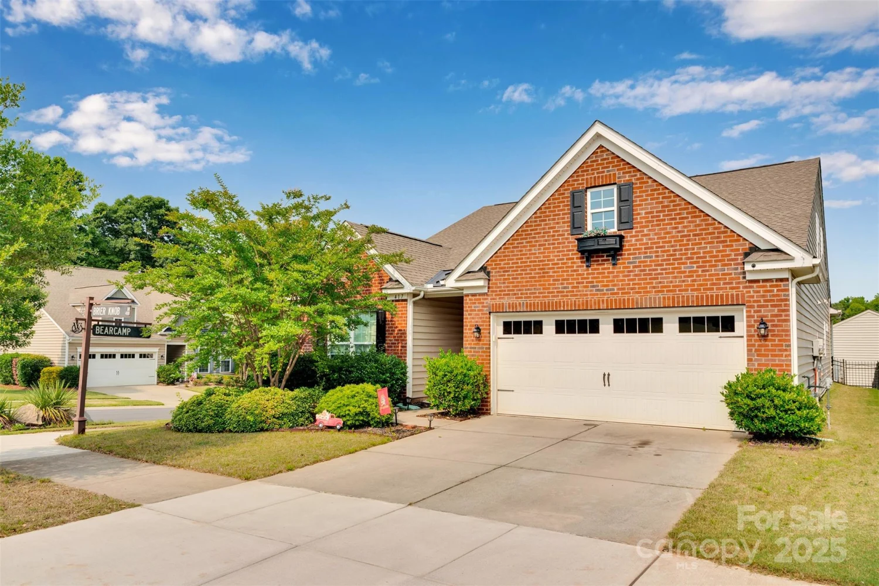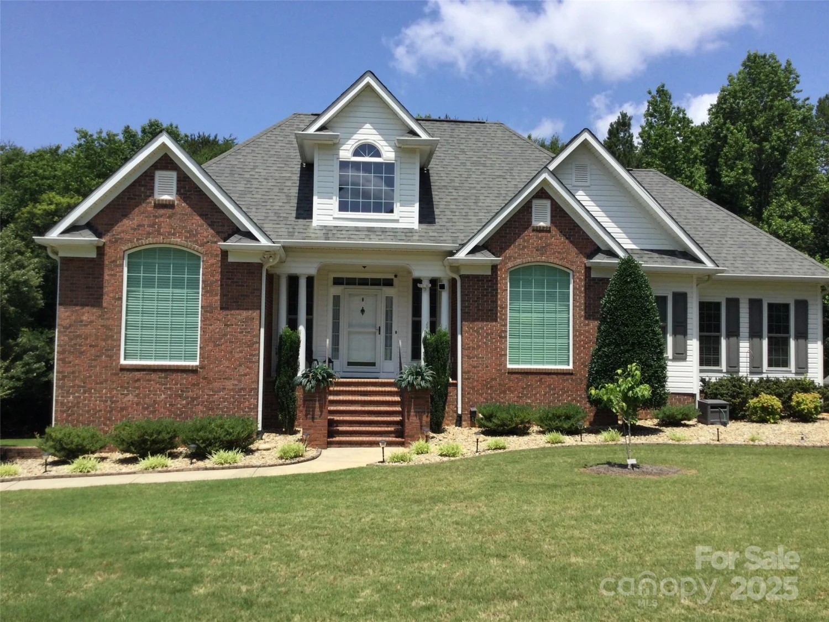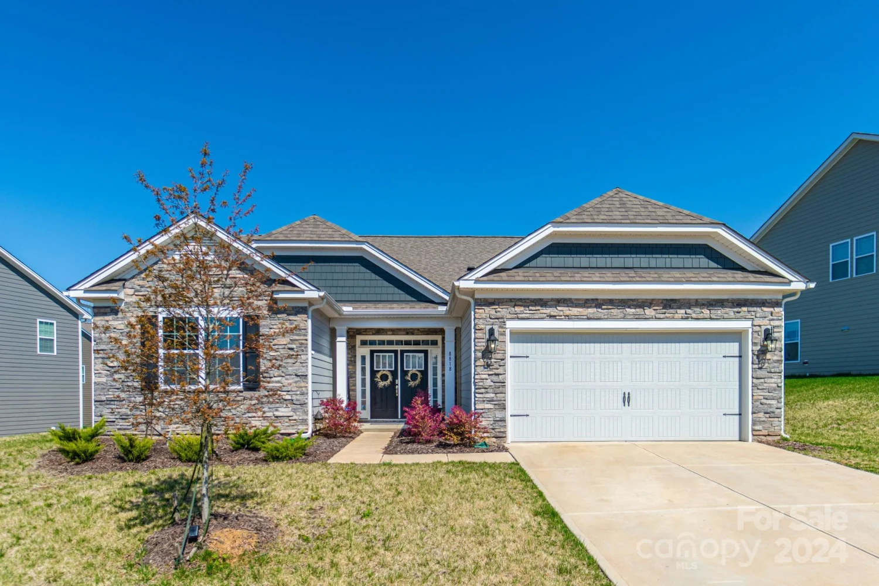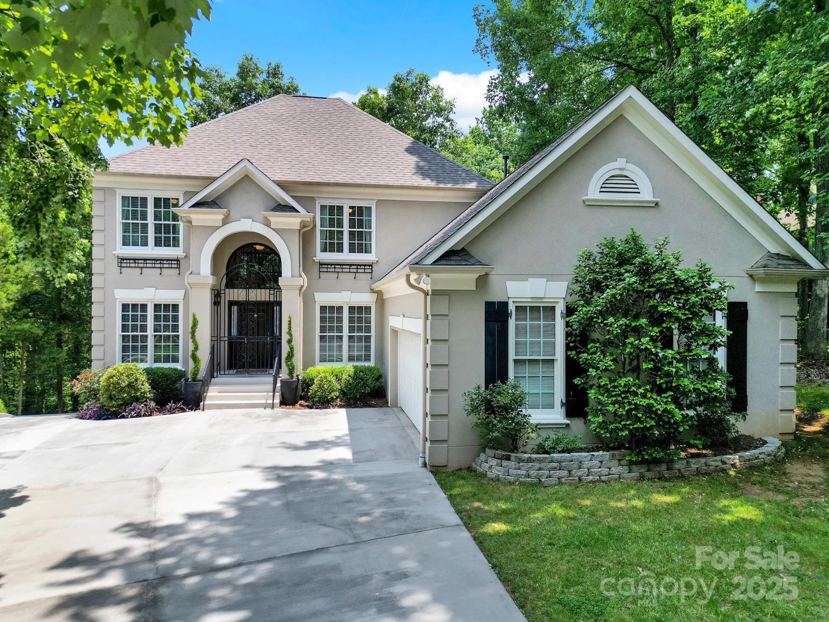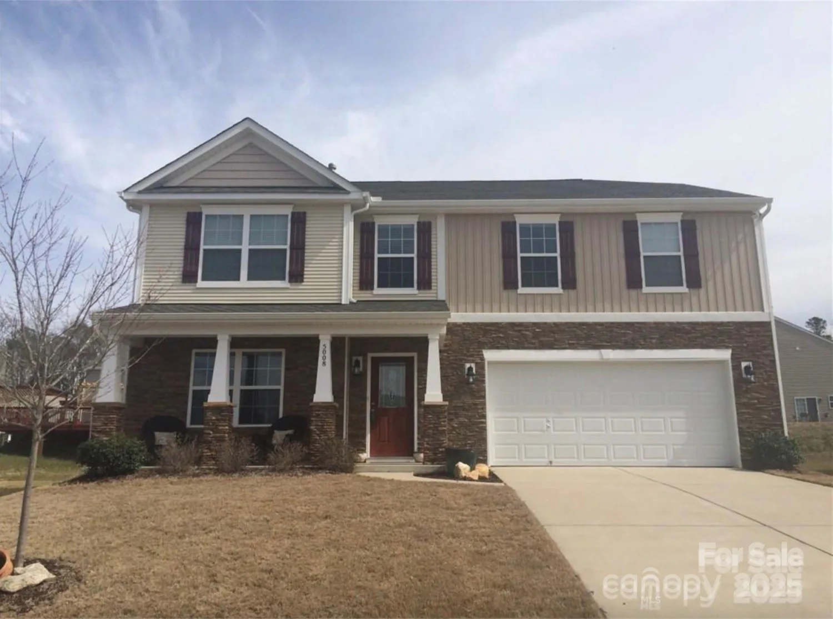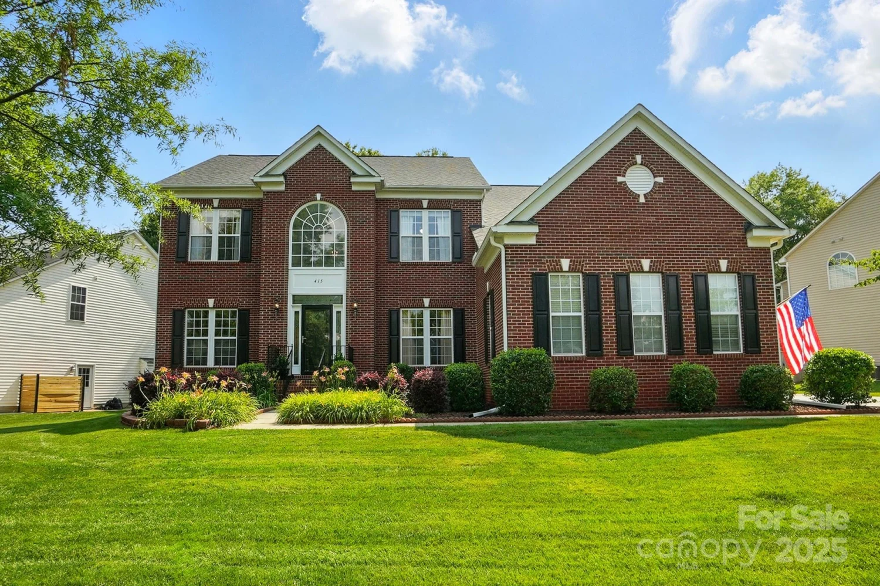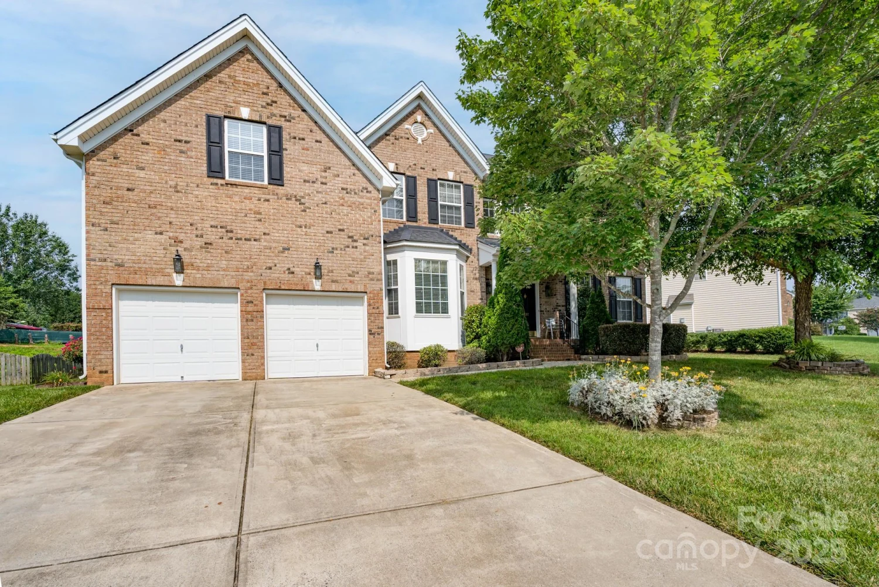7651 fenn wayFort Mill, SC 29707
7651 fenn wayFort Mill, SC 29707
Description
Welcome to 7651 Fenn Way –Upgraded Elegance in Prestwick, Fort Mill Step into refined living in this beautifully upgraded home in the desirable Prestwick community. Built in 2022, this spacious 3,640 sq. ft. residence boasts 5 bedrooms, 3.5 baths, laundry room options both on main and upper level a loft and a layout designed for modern comfort and entertaining. Enjoy a stunning covered porch perfect for relaxing outdoors year-round. Inside, you’ll love the open-concept living spaces, gourmet kitchen with a large island, and a stylish butler’s pantry that adds both convenience and charm. This home is filled with high-end upgrades, from premium flooring and cabinetry to designer lighting and custom trim work. The primary suite is a true retreat with a spa-like bath and generous walk-in closet. Located on a quiet street in Fort Mill’s sought-after Lancaster County section, this home combines luxury with functionality — all just minutes from top-rated schools, dining, and shopping.
Property Details for 7651 Fenn Way
- Subdivision ComplexPrestwick
- Architectural StyleTraditional
- Num Of Garage Spaces2
- Parking FeaturesDriveway, Attached Garage
- Property AttachedNo
LISTING UPDATED:
- StatusComing Soon
- MLS #CAR4267301
- Days on Site0
- HOA Fees$825 / year
- MLS TypeResidential
- Year Built2022
- CountryLancaster
LISTING UPDATED:
- StatusComing Soon
- MLS #CAR4267301
- Days on Site0
- HOA Fees$825 / year
- MLS TypeResidential
- Year Built2022
- CountryLancaster
Building Information for 7651 Fenn Way
- StoriesTwo
- Year Built2022
- Lot Size0.0000 Acres
Payment Calculator
Term
Interest
Home Price
Down Payment
The Payment Calculator is for illustrative purposes only. Read More
Property Information for 7651 Fenn Way
Summary
Location and General Information
- Community Features: Gated
- Coordinates: 33.836081,-81.1637245
School Information
- Elementary School: Harrisburg
- Middle School: Indian Land
- High School: Indian Land
Taxes and HOA Information
- Parcel Number: 0002B-0C-094.00
- Tax Legal Description: PRESTWICK0.23 AC
Virtual Tour
Parking
- Open Parking: No
Interior and Exterior Features
Interior Features
- Cooling: Ceiling Fan(s), Central Air
- Heating: Forced Air, Natural Gas
- Appliances: Convection Microwave, Convection Oven, Dishwasher, Disposal, Gas Cooktop, Gas Water Heater, Microwave, Oven, Wall Oven
- Flooring: Carpet, Laminate, Tile
- Interior Features: Attic Stairs Pulldown, Breakfast Bar, Built-in Features, Entrance Foyer, Garden Tub, Kitchen Island, Open Floorplan, Pantry, Storage, Walk-In Closet(s), Walk-In Pantry
- Levels/Stories: Two
- Foundation: Slab
- Total Half Baths: 1
- Bathrooms Total Integer: 4
Exterior Features
- Construction Materials: Aluminum, Vinyl
- Patio And Porch Features: Covered, Patio, Porch, Rear Porch
- Pool Features: None
- Road Surface Type: Concrete, Paved
- Roof Type: Shingle
- Security Features: Carbon Monoxide Detector(s)
- Laundry Features: Electric Dryer Hookup, Laundry Room, Main Level, Washer Hookup
- Pool Private: No
Property
Utilities
- Sewer: Public Sewer
- Utilities: Electricity Connected, Natural Gas
- Water Source: City
Property and Assessments
- Home Warranty: No
Green Features
Lot Information
- Above Grade Finished Area: 3640
Rental
Rent Information
- Land Lease: No
Public Records for 7651 Fenn Way
Home Facts
- Beds5
- Baths3
- Above Grade Finished3,640 SqFt
- StoriesTwo
- Lot Size0.0000 Acres
- StyleSingle Family Residence
- Year Built2022
- APN0002B-0C-094.00
- CountyLancaster



