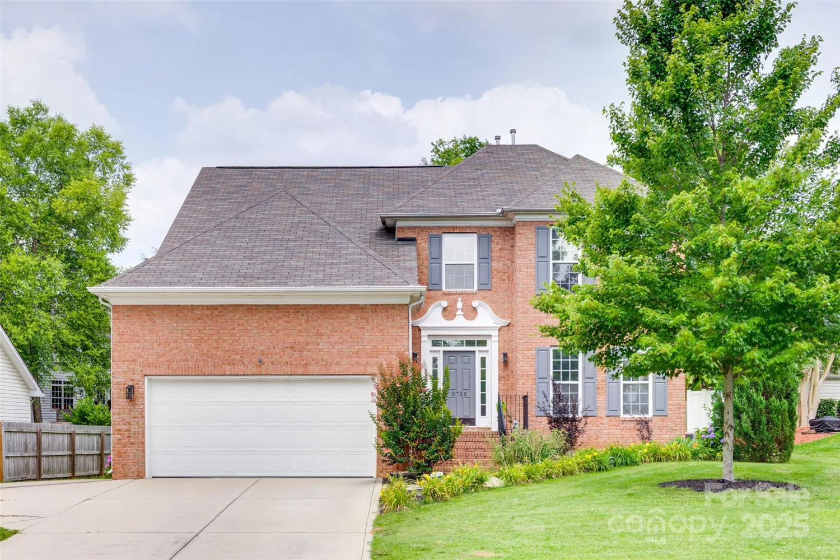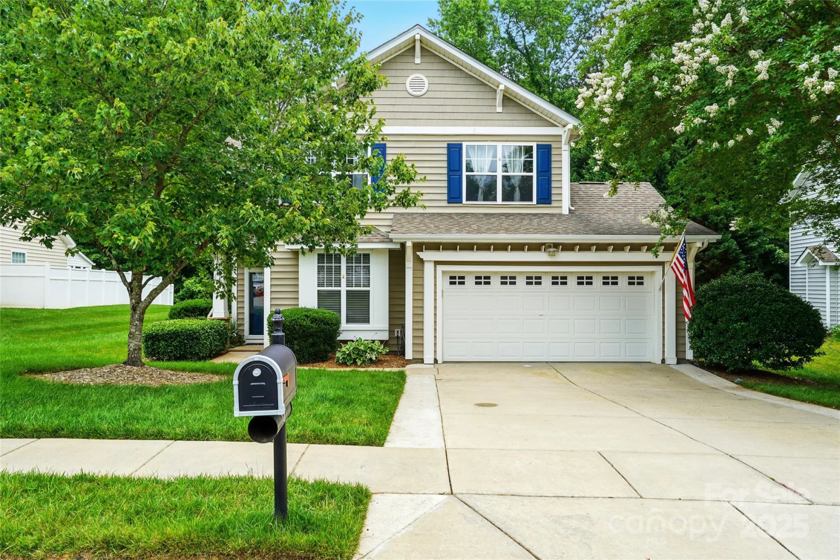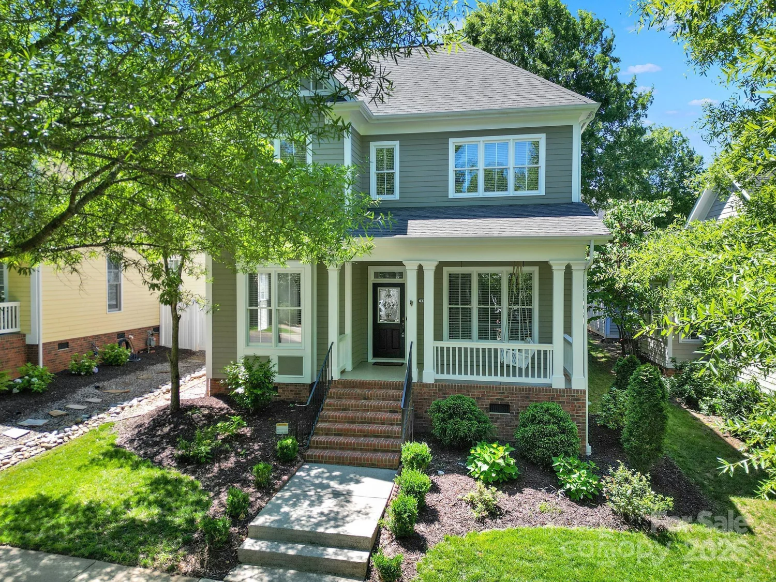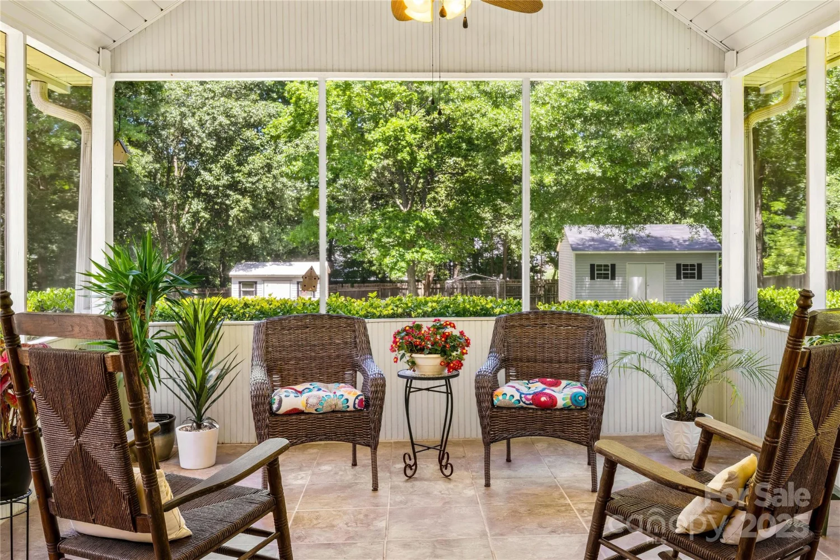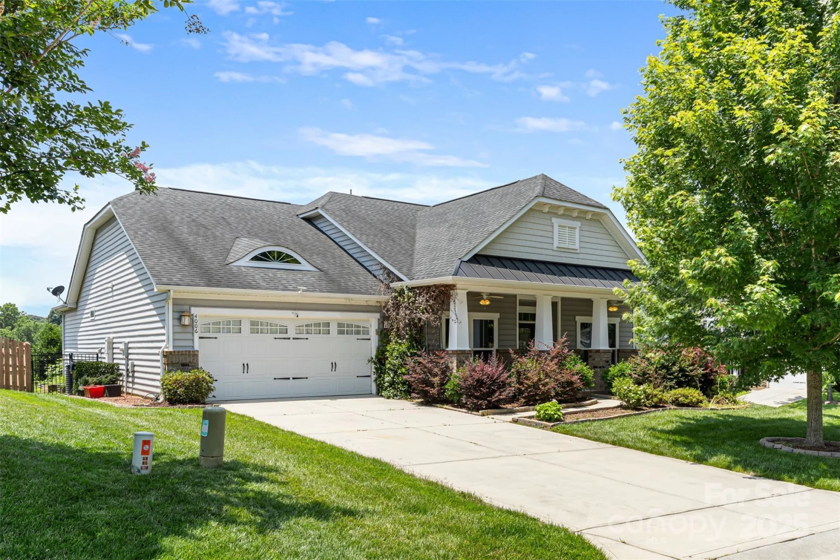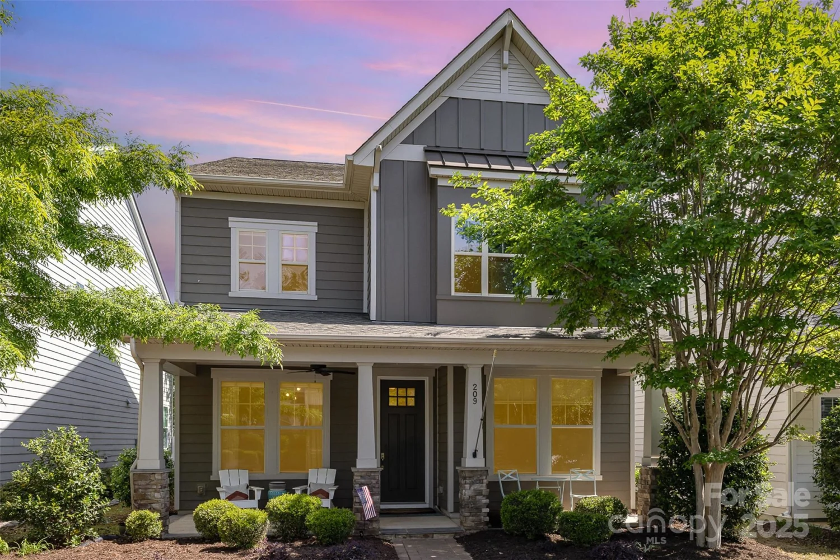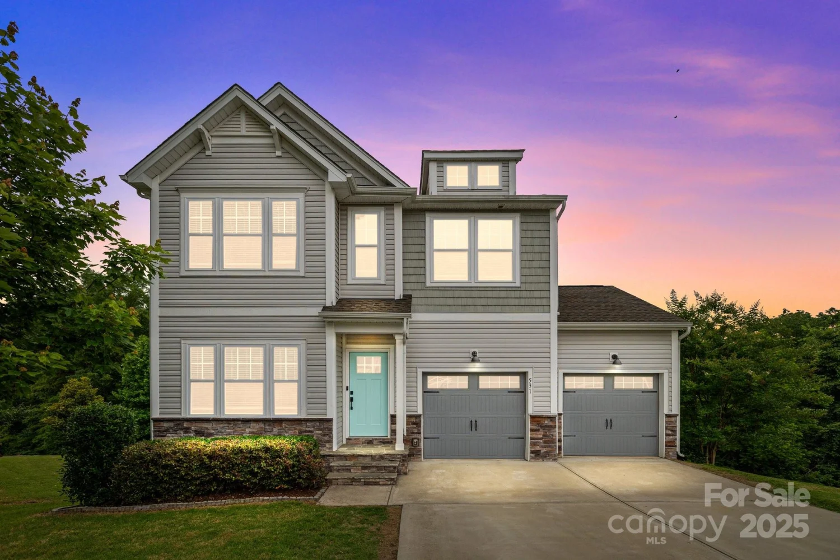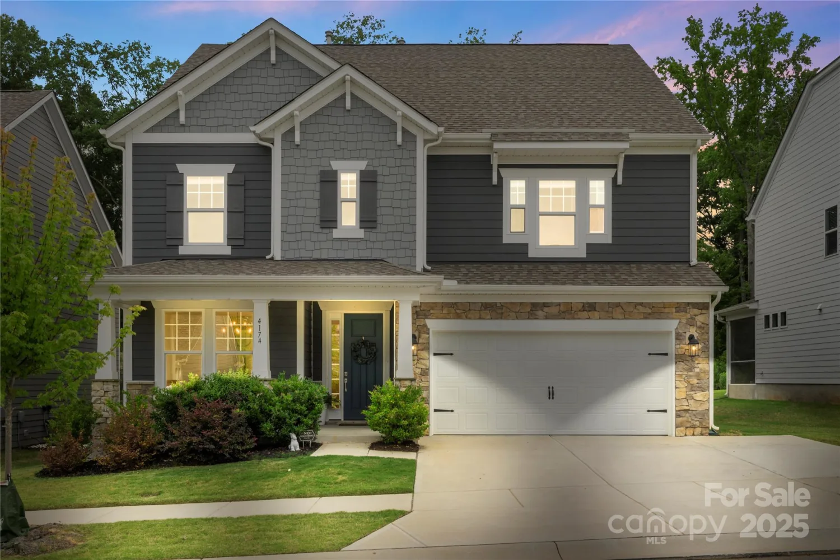1842 caroline wayFort Mill, SC 29715
1842 caroline wayFort Mill, SC 29715
Description
Oversized garage and driveway. Laundry room located in walk out basement to inground swimming pool. Laundry room includes extra closets/cabinets/sink with granite counter top and travertine flooring. Quality built on a quite cul-de-sac in desirable Ft. Mill, SC. Enjoy the summer months swimming in your private pool with a huge paver deck and privacy fence that’s great for entertaining. Move in ready with great curb appeal and meticulously maintained. New double hung windows (2023/2024) with transferable warranty. New HVAC (2024) with transferable warranty. Re-treated for termites (2023) with transferable warranty. Ability to expand 400+ sq. ft. In unfinished basement. 12 x 16 stick built shed with lean to, ramp and additional storage in attic. Oversized garage with cabinets and workshop.
Property Details for 1842 Caroline Way
- Subdivision ComplexWellgreen
- Num Of Garage Spaces2
- Parking FeaturesDriveway, Attached Garage, Garage Door Opener, Garage Faces Side, Garage Shop, Keypad Entry
- Property AttachedNo
LISTING UPDATED:
- StatusActive
- MLS #CAR4268346
- Days on Site1
- MLS TypeResidential
- Year Built1998
- CountryYork
LISTING UPDATED:
- StatusActive
- MLS #CAR4268346
- Days on Site1
- MLS TypeResidential
- Year Built1998
- CountryYork
Building Information for 1842 Caroline Way
- StoriesOne
- Year Built1998
- Lot Size0.0000 Acres
Payment Calculator
Term
Interest
Home Price
Down Payment
The Payment Calculator is for illustrative purposes only. Read More
Property Information for 1842 Caroline Way
Summary
Location and General Information
- Directions: 1 1/2 miles off Holbrook. Turn right on Caroline Way, 5th house on right on cul-de-sac.
- Coordinates: 34.973162,-80.900112
School Information
- Elementary School: Unspecified
- Middle School: Unspecified
- High School: Unspecified
Taxes and HOA Information
- Parcel Number: 741-00-00-123
- Tax Legal Description: LOT 8 WILLGREEN SUB
Virtual Tour
Parking
- Open Parking: No
Interior and Exterior Features
Interior Features
- Cooling: Central Air, ENERGY STAR Qualified Equipment
- Heating: ENERGY STAR Qualified Equipment, Natural Gas
- Appliances: Convection Oven, Dishwasher, Disposal, ENERGY STAR Qualified Dishwasher, ENERGY STAR Qualified Refrigerator, Gas Oven, Gas Range, Gas Water Heater, Microwave, Plumbed For Ice Maker, Refrigerator
- Basement: Basement Garage Door, Basement Shop
- Fireplace Features: Family Room, Gas Log, Gas Starter, Gas Unvented
- Levels/Stories: One
- Foundation: Other - See Remarks
- Bathrooms Total Integer: 2
Exterior Features
- Construction Materials: Brick Partial
- Pool Features: None
- Road Surface Type: Concrete, Paved
- Laundry Features: Electric Dryer Hookup, Gas Dryer Hookup, In Basement, Laundry Room, Sink
- Pool Private: No
Property
Utilities
- Sewer: Septic Installed
- Water Source: Well
Property and Assessments
- Home Warranty: No
Green Features
Lot Information
- Above Grade Finished Area: 1530
Rental
Rent Information
- Land Lease: No
Public Records for 1842 Caroline Way
Home Facts
- Beds3
- Baths2
- Above Grade Finished1,530 SqFt
- Below Grade Finished300 SqFt
- StoriesOne
- Lot Size0.0000 Acres
- StyleSingle Family Residence
- Year Built1998
- APN741-00-00-123
- CountyYork


