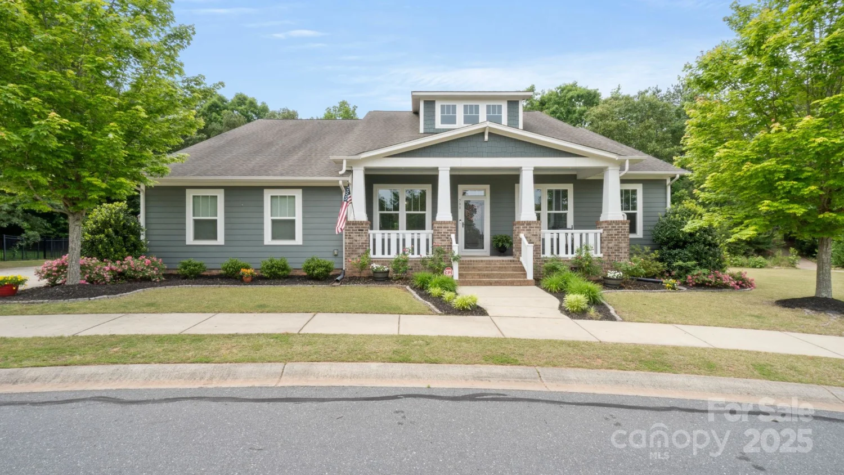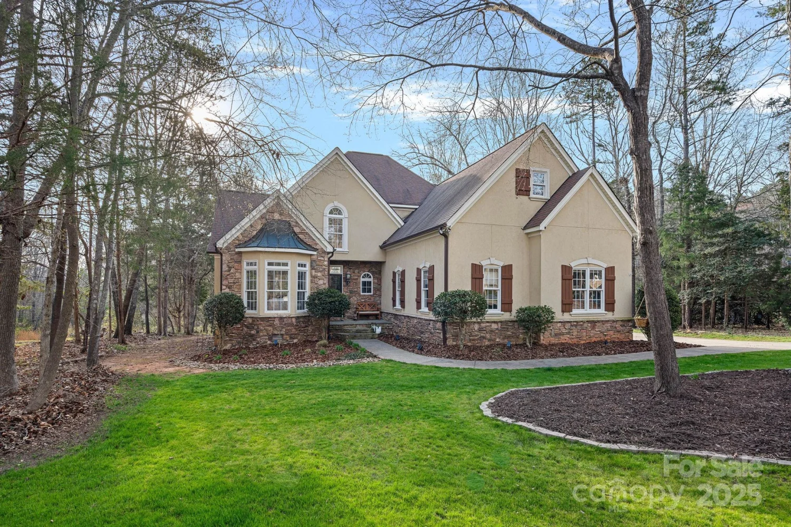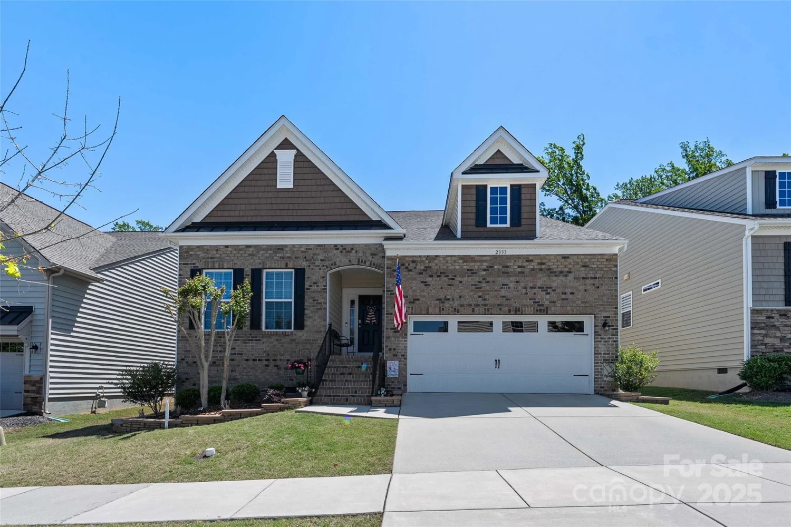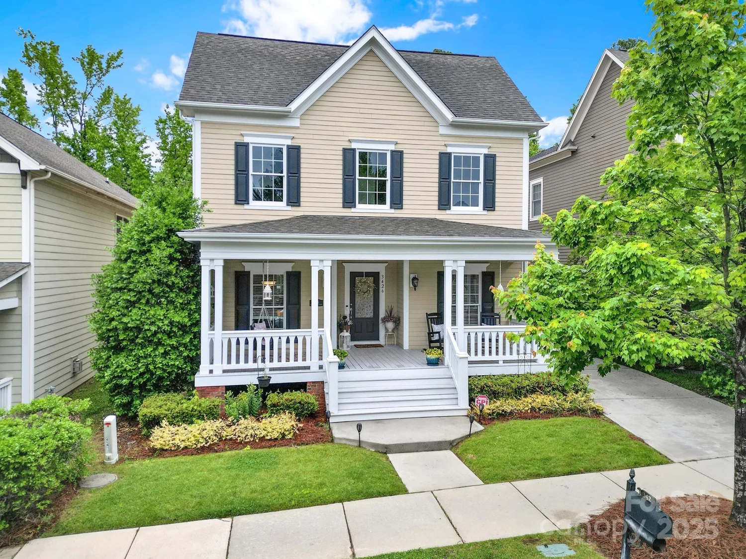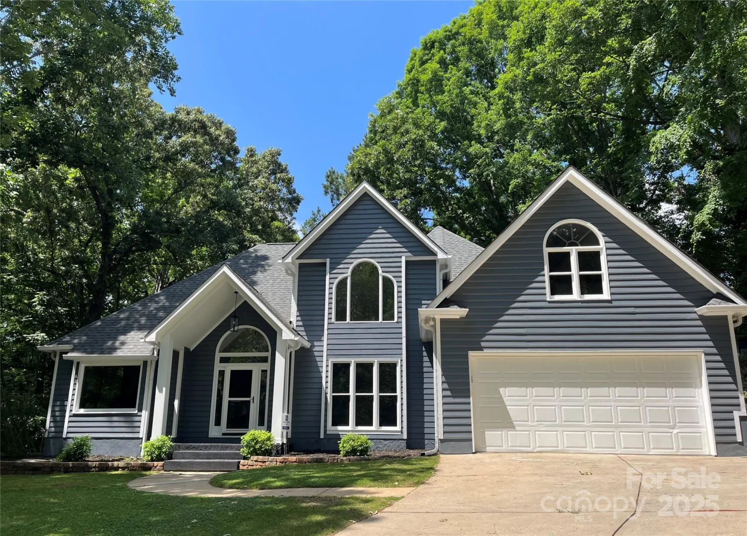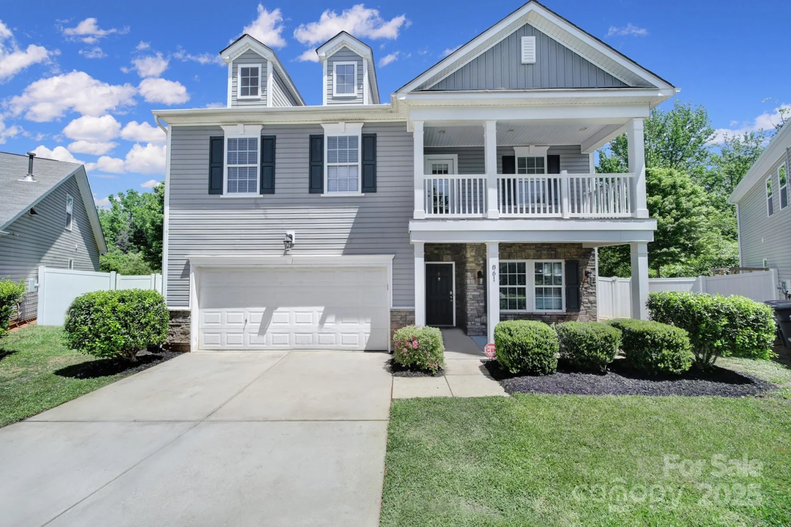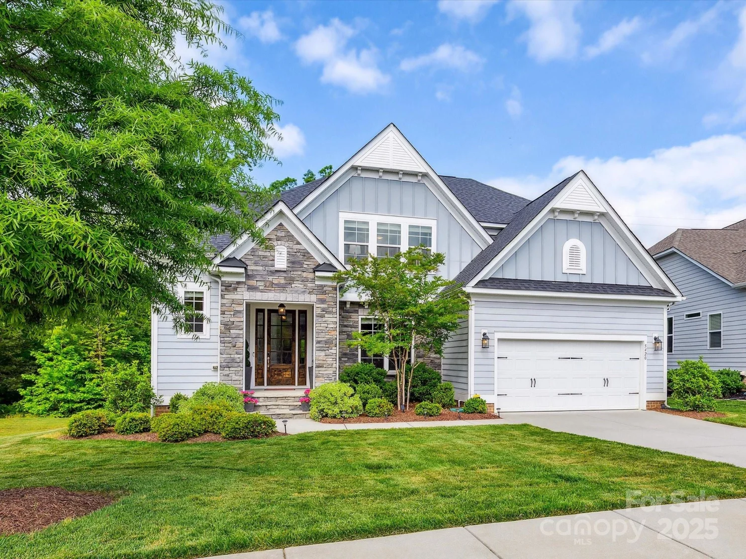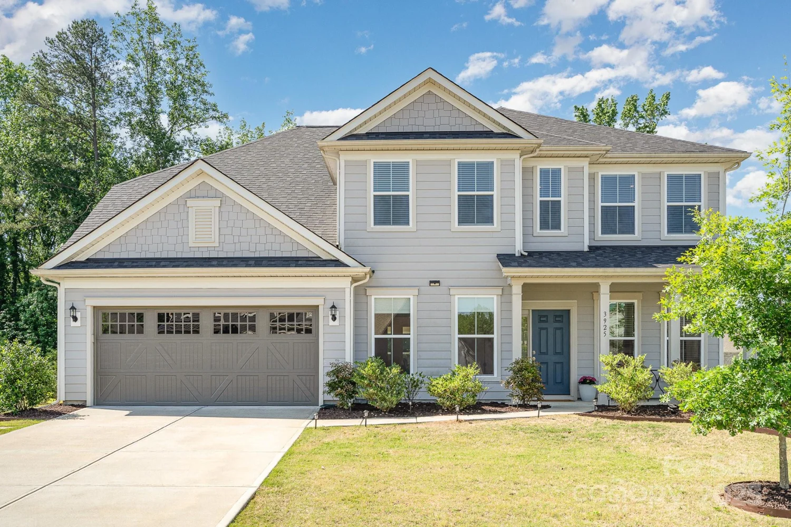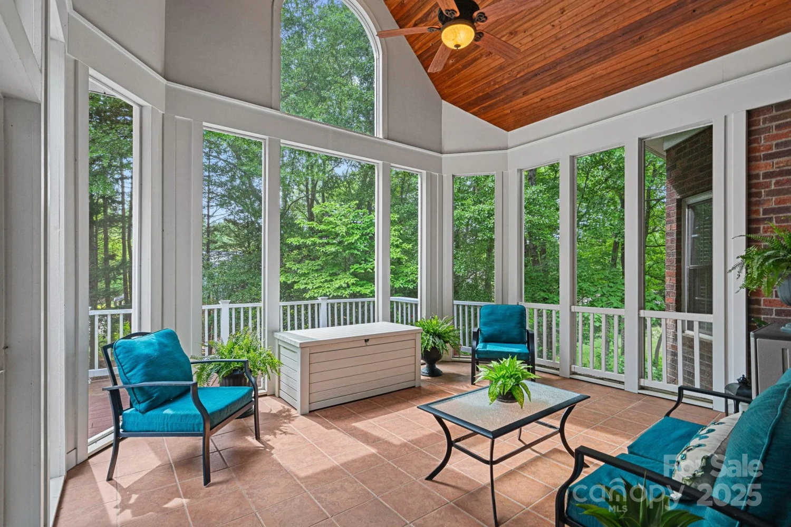209 helton laneFort Mill, SC 29708
209 helton laneFort Mill, SC 29708
Description
This move-in ready open floorplan is found in the popular Fort Mill community of Brayden. The Gourmet Kitchen features Upgraded Cabinets, Gas Cooktop, Oversized Kitchen Island, Stainless Steel Appliances, Under Cabinet Lighting, Custom Shelving in Walk in Pantry, Upgraded Granite Countertops & Tile Backsplash. Lots of Light comes through the Breakfast Room Windows overlooking the Professionally Landscaped Backyard and with access to the Screened Porch. There is a guest suite with a Full Bathroom on the Main Level. A Dining or Home Office look out into the Neighborhood. A Large Primary Bedroom w/Luxurious Bathroom includes Tile Surround Shower, Soaking Tub, Raised Vanities w/Granite and Large Walk In Closet w/Custom Shelving and Cabinetry. Spacious Secondary Bedrooms. Eight Foot Doors & Custom Window Shades throughout. Just walk across to the playground and Convenient to Dining/Shops, I-77, CLT Airport, Downtown Charlotte & more! Virtual tour at www.listingsmagic.com/272244
Property Details for 209 Helton Lane
- Subdivision ComplexBrayden
- Architectural StyleTransitional
- ExteriorFire Pit
- Num Of Garage Spaces2
- Parking FeaturesDetached Garage
- Property AttachedNo
LISTING UPDATED:
- StatusActive
- MLS #CAR4251647
- Days on Site10
- HOA Fees$726 / month
- MLS TypeResidential
- Year Built2016
- CountryYork
LISTING UPDATED:
- StatusActive
- MLS #CAR4251647
- Days on Site10
- HOA Fees$726 / month
- MLS TypeResidential
- Year Built2016
- CountryYork
Building Information for 209 Helton Lane
- StoriesTwo
- Year Built2016
- Lot Size0.0000 Acres
Payment Calculator
Term
Interest
Home Price
Down Payment
The Payment Calculator is for illustrative purposes only. Read More
Property Information for 209 Helton Lane
Summary
Location and General Information
- Community Features: Outdoor Pool, Playground
- Coordinates: 35.043539,-80.983703
School Information
- Elementary School: Gold Hill
- Middle School: Pleasant Knoll
- High School: Fort Mill
Taxes and HOA Information
- Parcel Number: 652-01-01-071
- Tax Legal Description: n/a
Virtual Tour
Parking
- Open Parking: No
Interior and Exterior Features
Interior Features
- Cooling: Central Air
- Heating: Heat Pump
- Appliances: Dishwasher, Disposal, Electric Oven, Exhaust Fan, Gas Cooktop, Gas Water Heater, Refrigerator
- Fireplace Features: Family Room
- Flooring: Carpet, Laminate, Wood
- Interior Features: Drop Zone, Kitchen Island, Open Floorplan, Pantry, Walk-In Closet(s), Walk-In Pantry
- Levels/Stories: Two
- Window Features: Insulated Window(s)
- Foundation: Slab
- Bathrooms Total Integer: 3
Exterior Features
- Construction Materials: Fiber Cement
- Fencing: Fenced
- Patio And Porch Features: Front Porch, Rear Porch, Screened
- Pool Features: None
- Road Surface Type: Concrete, Paved
- Roof Type: Shingle
- Security Features: Carbon Monoxide Detector(s), Smoke Detector(s)
- Laundry Features: Upper Level
- Pool Private: No
Property
Utilities
- Sewer: Public Sewer
- Utilities: Cable Available, Cable Connected, Electricity Connected, Natural Gas, Wired Internet Available
- Water Source: City
Property and Assessments
- Home Warranty: No
Green Features
Lot Information
- Above Grade Finished Area: 2876
- Lot Features: Wooded
Rental
Rent Information
- Land Lease: No
Public Records for 209 Helton Lane
Home Facts
- Beds4
- Baths3
- Above Grade Finished2,876 SqFt
- StoriesTwo
- Lot Size0.0000 Acres
- StyleSingle Family Residence
- Year Built2016
- APN652-01-01-071
- CountyYork


