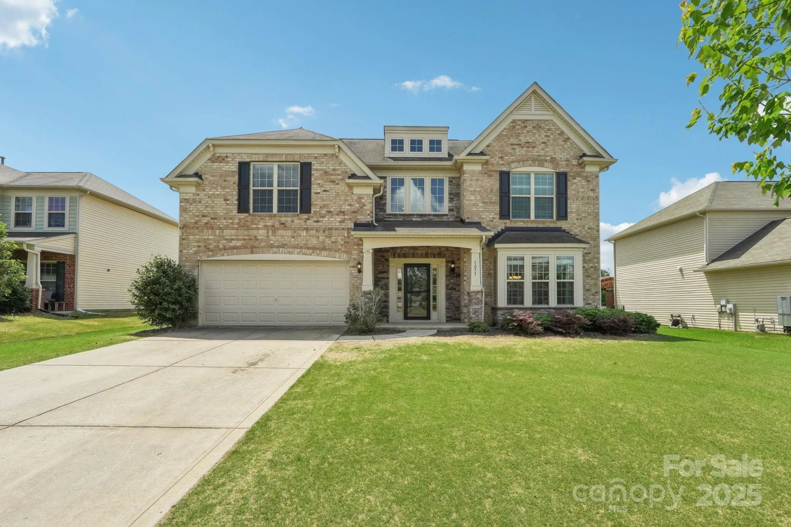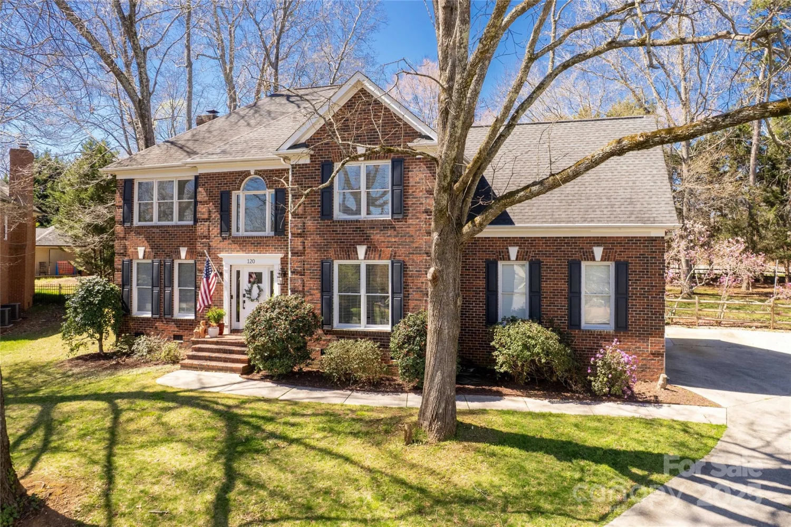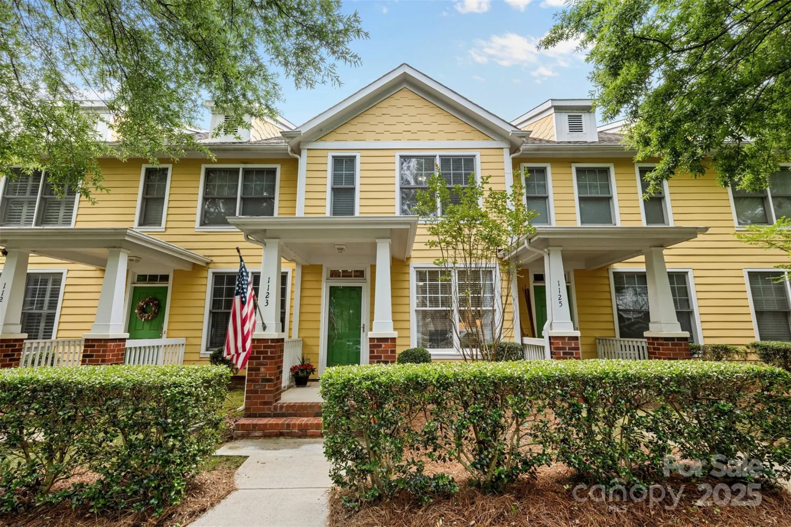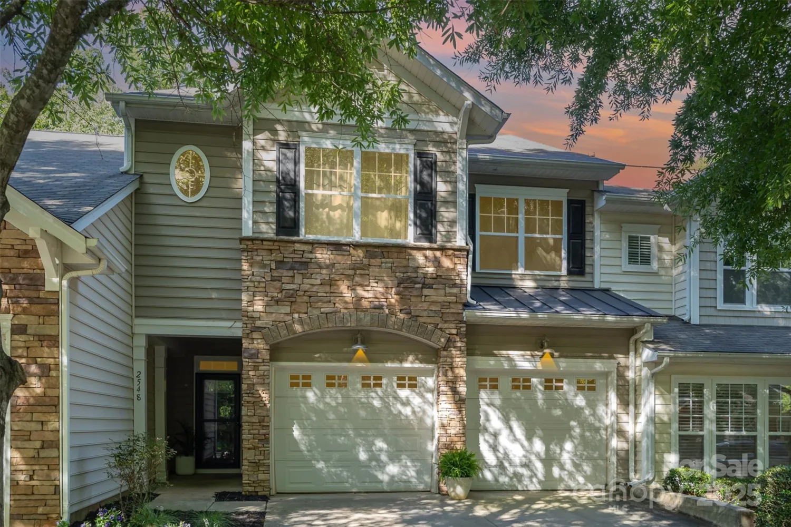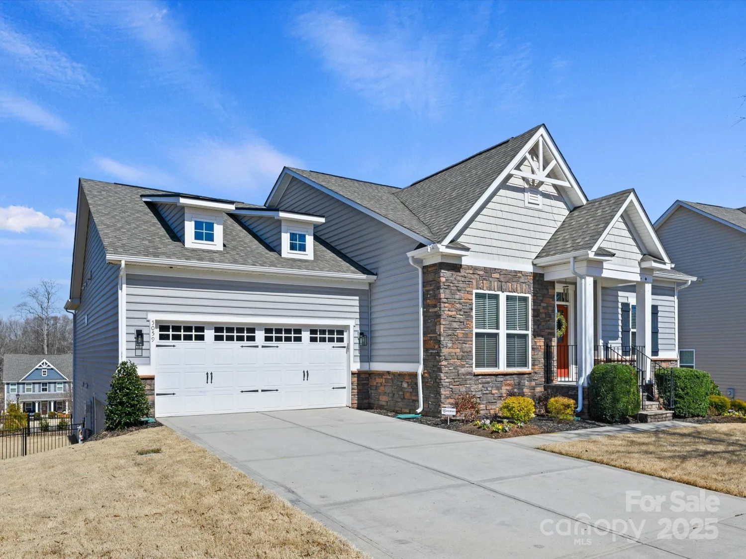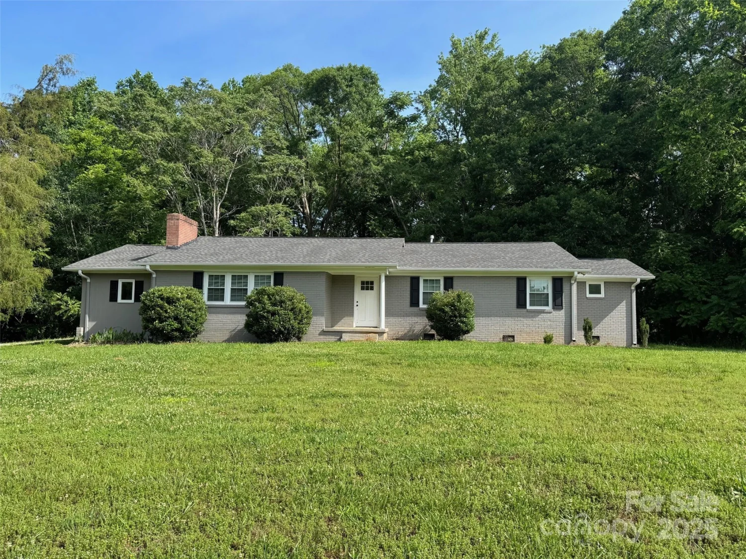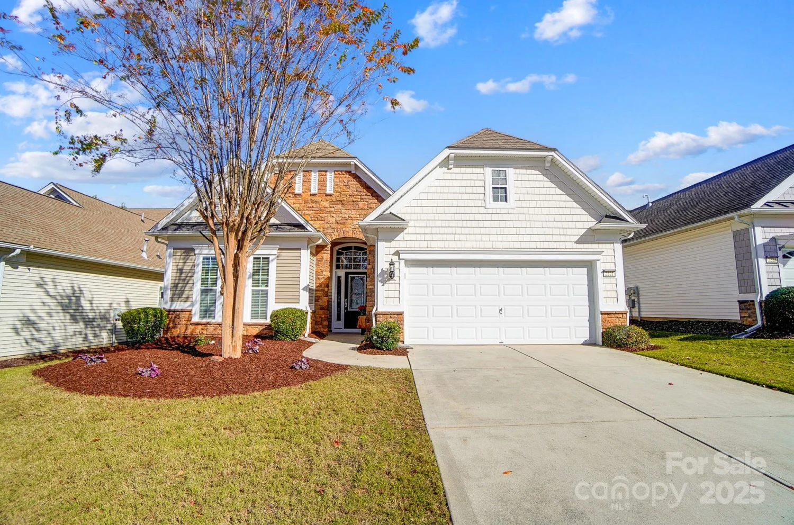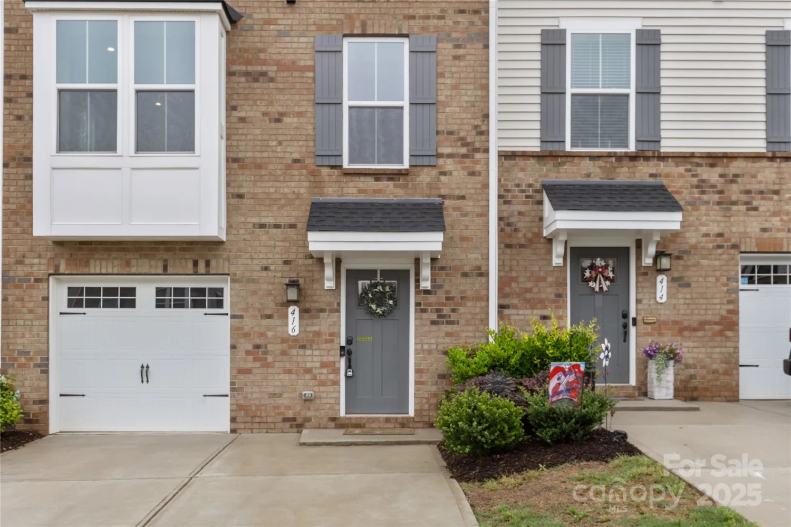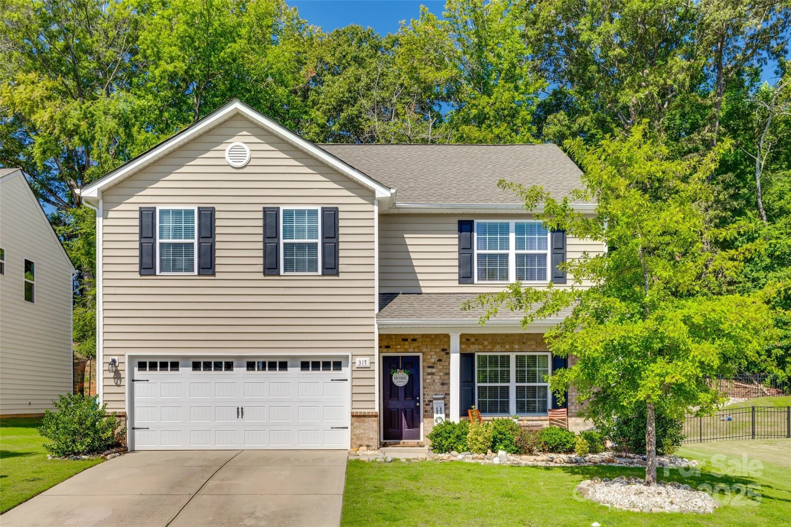531 harlech courtFort Mill, SC 29715
531 harlech courtFort Mill, SC 29715
Description
Welcome to this beautiful single-family home in the sought-after Chadwyck Subdivision of Regent Park Community, Fort Mill! This spacious residence features an inviting open floor plan, perfect for modern living. Upstairs, you’ll find three comfortable bedrooms, including a primary suite with an oversized closet, plus a conveniently large laundry room. The well-appointed kitchen boasts sleek appliances, a stylish island, and plenty of space for entertaining. The finished basement adds extra living space with a recreation room, a full bath, and a versatile flex room—ideal for a home office. The community amenities include a tennis court, swimming pool, and children’s playground. Nestled on a quiet cul-de-sac, this home offers both privacy and a prime location near schools, shopping, and dining. Don’t miss this fantastic opportunity!
Property Details for 531 Harlech Court
- Subdivision ComplexChadwyck
- Architectural StyleTraditional
- Num Of Garage Spaces2
- Parking FeaturesDriveway, Attached Garage, Garage Door Opener, Garage Faces Front
- Property AttachedNo
LISTING UPDATED:
- StatusActive
- MLS #CAR4222615
- Days on Site12
- HOA Fees$958 / year
- MLS TypeResidential
- Year Built2020
- CountryYork
LISTING UPDATED:
- StatusActive
- MLS #CAR4222615
- Days on Site12
- HOA Fees$958 / year
- MLS TypeResidential
- Year Built2020
- CountryYork
Building Information for 531 Harlech Court
- StoriesTwo
- Year Built2020
- Lot Size0.0000 Acres
Payment Calculator
Term
Interest
Home Price
Down Payment
The Payment Calculator is for illustrative purposes only. Read More
Property Information for 531 Harlech Court
Summary
Location and General Information
- Community Features: Outdoor Pool, Playground, Sidewalks, Street Lights, Tennis Court(s)
- Coordinates: 35.069644,-80.915951
School Information
- Elementary School: Unspecified
- Middle School: Unspecified
- High School: Unspecified
Taxes and HOA Information
- Parcel Number: 726-00-00-213
- Tax Legal Description: LT 7 CHADWYCK PHASE I
Virtual Tour
Parking
- Open Parking: No
Interior and Exterior Features
Interior Features
- Cooling: Central Air
- Heating: Forced Air
- Appliances: Dishwasher, Disposal, Dryer, Electric Oven, Exhaust Fan, Microwave, Refrigerator, Washer
- Basement: Finished
- Flooring: Tile, Vinyl
- Interior Features: Breakfast Bar, Cable Prewire, Open Floorplan, Storage, Walk-In Closet(s)
- Levels/Stories: Two
- Foundation: Basement, Slab
- Total Half Baths: 1
- Bathrooms Total Integer: 4
Exterior Features
- Construction Materials: Stone, Vinyl
- Pool Features: None
- Road Surface Type: Concrete, Paved
- Roof Type: Composition
- Laundry Features: Laundry Room
- Pool Private: No
Property
Utilities
- Sewer: County Sewer
- Water Source: County Water
Property and Assessments
- Home Warranty: No
Green Features
Lot Information
- Above Grade Finished Area: 1793
- Lot Features: Cul-De-Sac, Green Area, Sloped
Rental
Rent Information
- Land Lease: No
Public Records for 531 Harlech Court
Home Facts
- Beds3
- Baths3
- Above Grade Finished1,793 SqFt
- Below Grade Finished585 SqFt
- StoriesTwo
- Lot Size0.0000 Acres
- StyleSingle Family Residence
- Year Built2020
- APN726-00-00-213
- CountyYork


