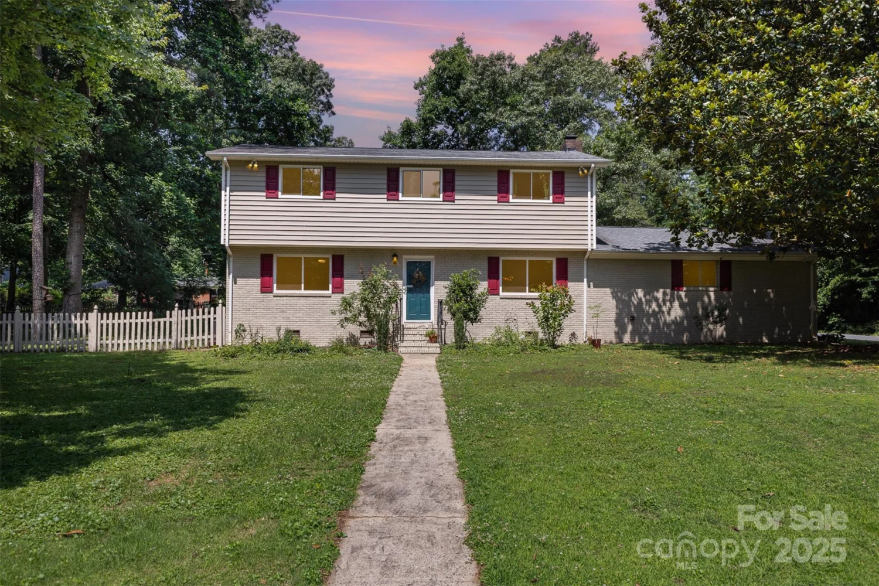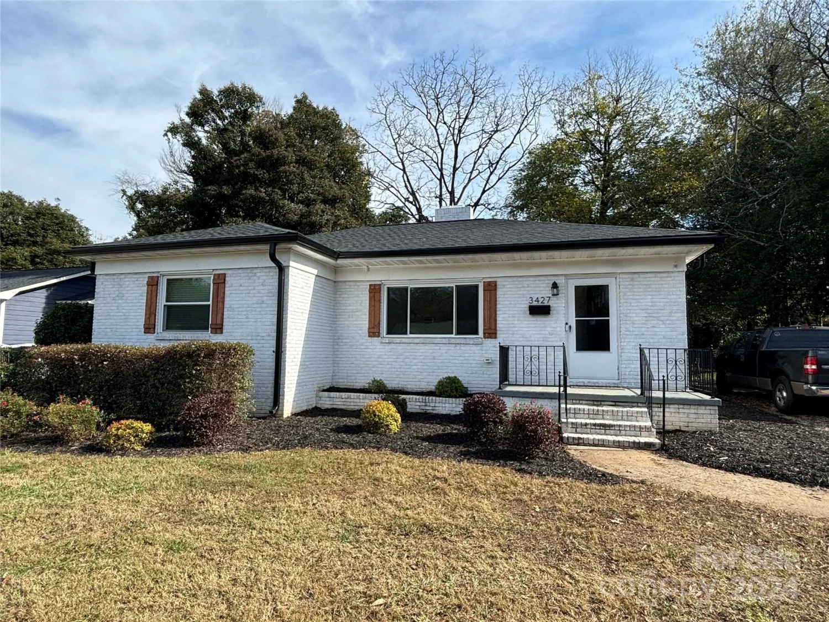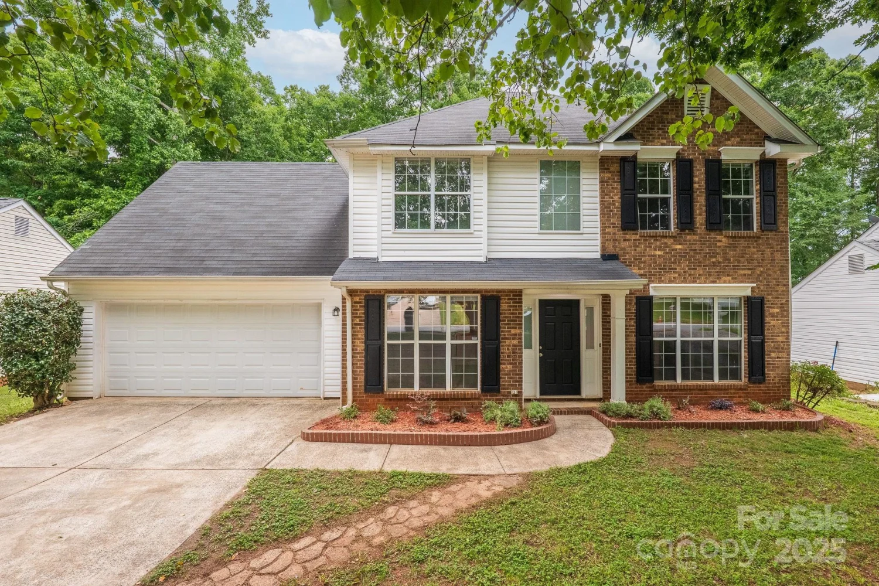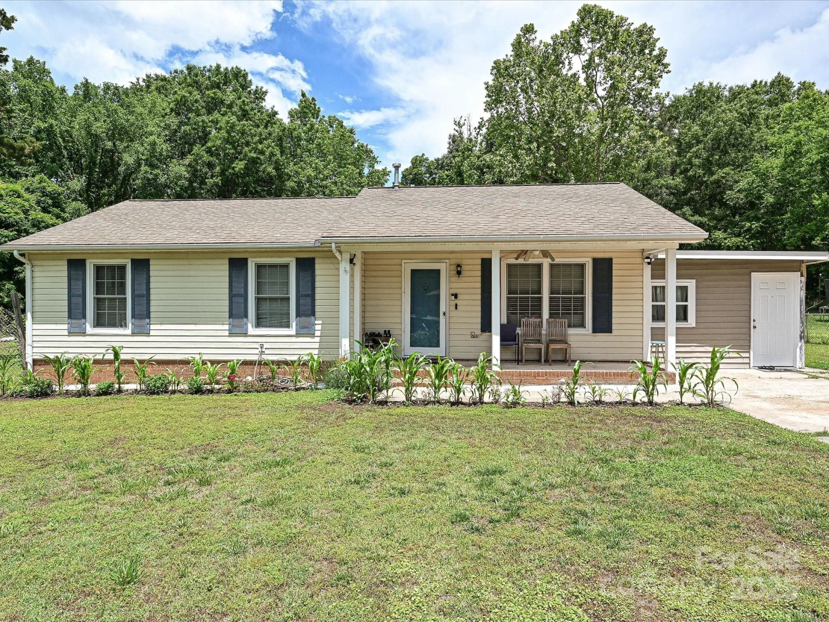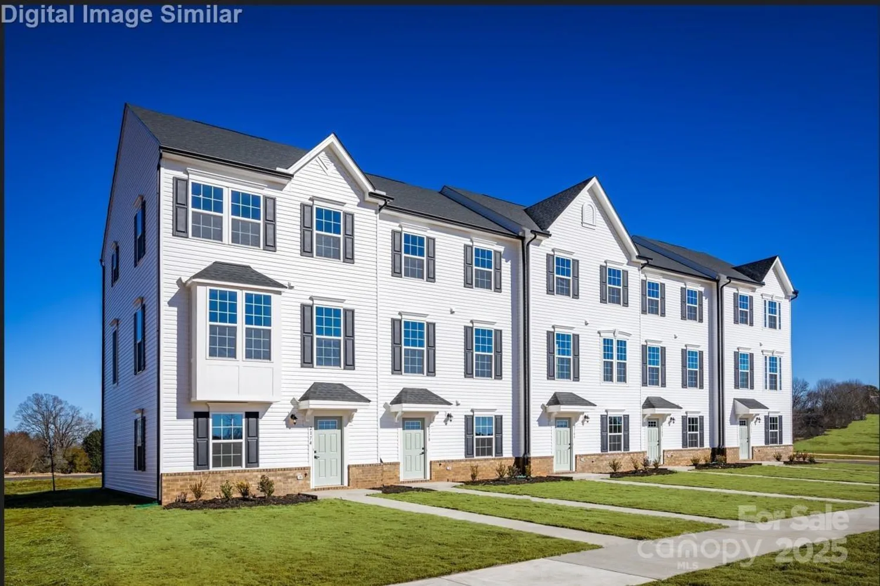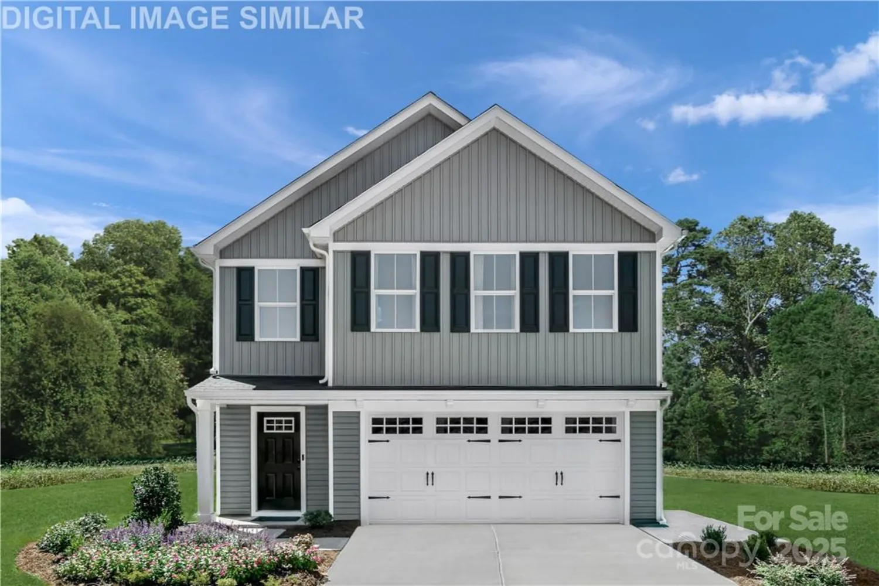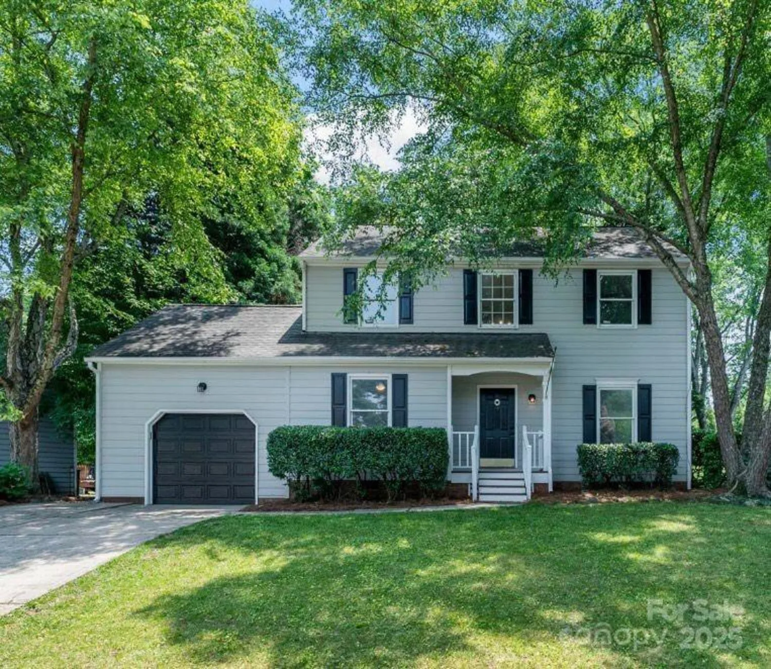5400 groveton courtCharlotte, NC 28269
5400 groveton courtCharlotte, NC 28269
Description
Absolutely adorable ranch home in the Farmington community! Beautifully landscaped lawn greets you as soon as you arrive. The inside of the home is just as nice- clean as can be w/all the right improvements. Updated flooring through common areas & neutral paint throughout. The living room feels so comfortable- vaulted ceiling & white washed fireplace. Big, sunny kitchen has 42in white cabinets w/ soft close, granite counters, modern tile backsplash, breakfast area & pantry. Large primary suite w/vaulted ceilings, ceiling fan & walk-in closet. Beautiful primary bath - newer double vanity w/granite counter, seamless tiled shower, soaking tub & tile floor. Two large secondary bedrooms w/newer carpet, guest bath w/tiled shower, vanity w/granite counter & tiled floors. The backyard does not disappoint! It's landscaped just as nicely as the front & feels very private w/a tree-lined view, firepit & extended patio. 2-car attached garage w/storage & full attic storage access. New roof 2018.
Property Details for 5400 Groveton Court
- Subdivision ComplexFarmington
- Architectural StyleRanch
- ExteriorFire Pit
- Num Of Garage Spaces2
- Parking FeaturesDriveway, Attached Garage
- Property AttachedNo
LISTING UPDATED:
- StatusActive
- MLS #CAR4267360
- Days on Site0
- HOA Fees$150 / year
- MLS TypeResidential
- Year Built1992
- CountryMecklenburg
LISTING UPDATED:
- StatusActive
- MLS #CAR4267360
- Days on Site0
- HOA Fees$150 / year
- MLS TypeResidential
- Year Built1992
- CountryMecklenburg
Building Information for 5400 Groveton Court
- StoriesOne
- Year Built1992
- Lot Size0.0000 Acres
Payment Calculator
Term
Interest
Home Price
Down Payment
The Payment Calculator is for illustrative purposes only. Read More
Property Information for 5400 Groveton Court
Summary
Location and General Information
- Coordinates: 35.312926,-80.799713
School Information
- Elementary School: David Cox Road
- Middle School: Ridge Road
- High School: Mallard Creek
Taxes and HOA Information
- Parcel Number: 043-141-34
- Tax Legal Description: L72 BA M24-954
Virtual Tour
Parking
- Open Parking: No
Interior and Exterior Features
Interior Features
- Cooling: Ceiling Fan(s), Central Air
- Heating: Forced Air, Natural Gas
- Appliances: Dishwasher, Disposal, Electric Oven, Electric Range, Gas Water Heater, Microwave, Plumbed For Ice Maker
- Flooring: Carpet, Laminate, Tile
- Interior Features: Entrance Foyer, Pantry, Walk-In Closet(s)
- Levels/Stories: One
- Foundation: Slab
- Bathrooms Total Integer: 2
Exterior Features
- Construction Materials: Vinyl
- Patio And Porch Features: Patio
- Pool Features: None
- Road Surface Type: Concrete, Paved
- Laundry Features: Laundry Closet
- Pool Private: No
Property
Utilities
- Sewer: Public Sewer
- Water Source: City
Property and Assessments
- Home Warranty: No
Green Features
Lot Information
- Above Grade Finished Area: 1574
- Lot Features: Wooded
Rental
Rent Information
- Land Lease: No
Public Records for 5400 Groveton Court
Home Facts
- Beds3
- Baths2
- Above Grade Finished1,574 SqFt
- StoriesOne
- Lot Size0.0000 Acres
- StyleSingle Family Residence
- Year Built1992
- APN043-141-34
- CountyMecklenburg


