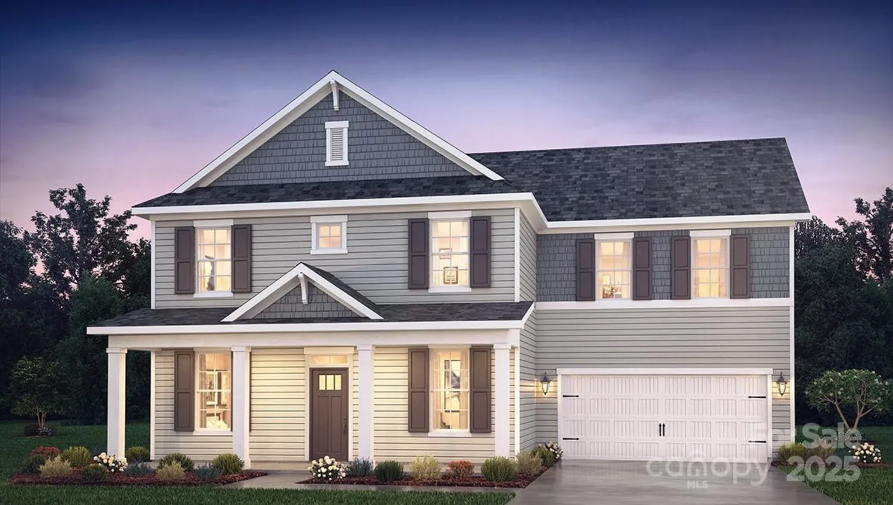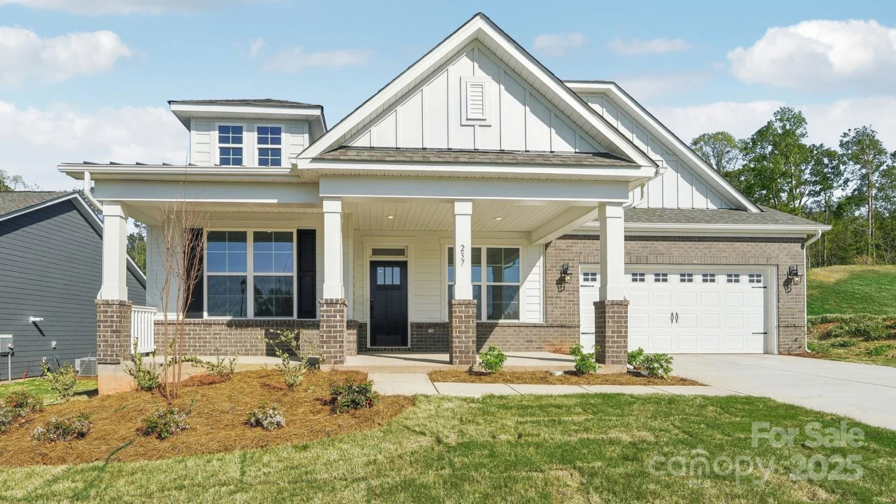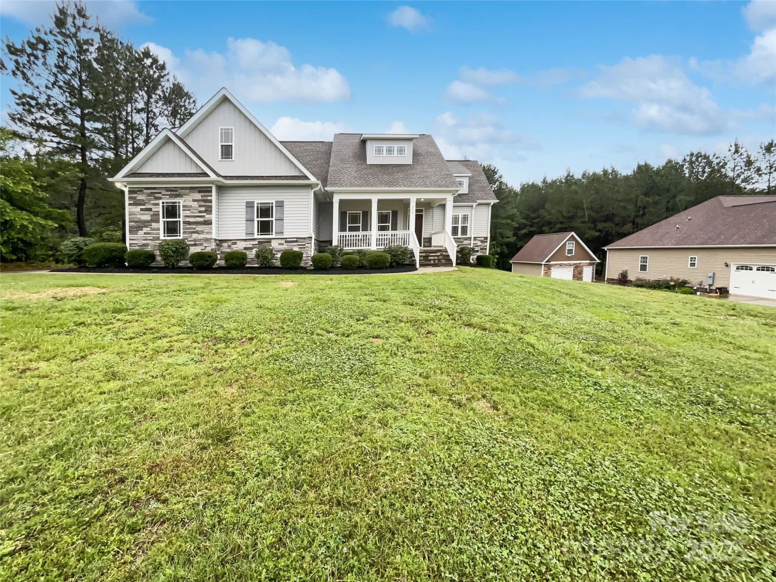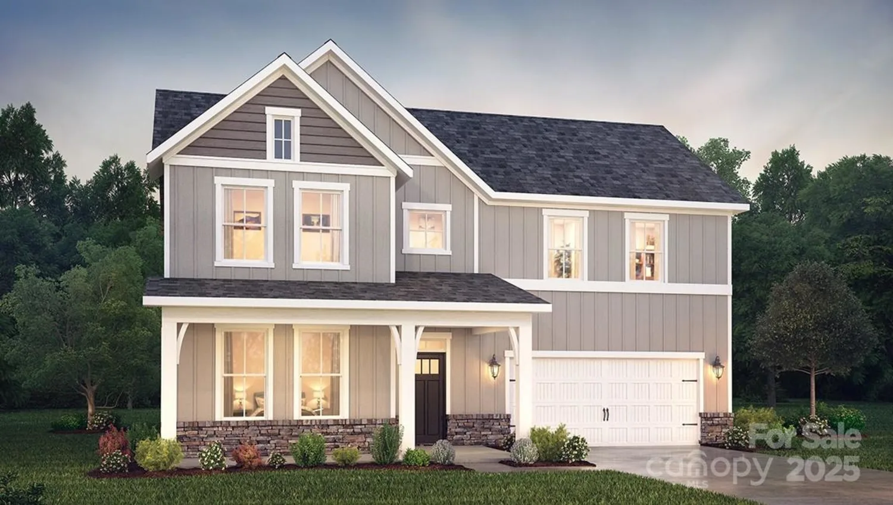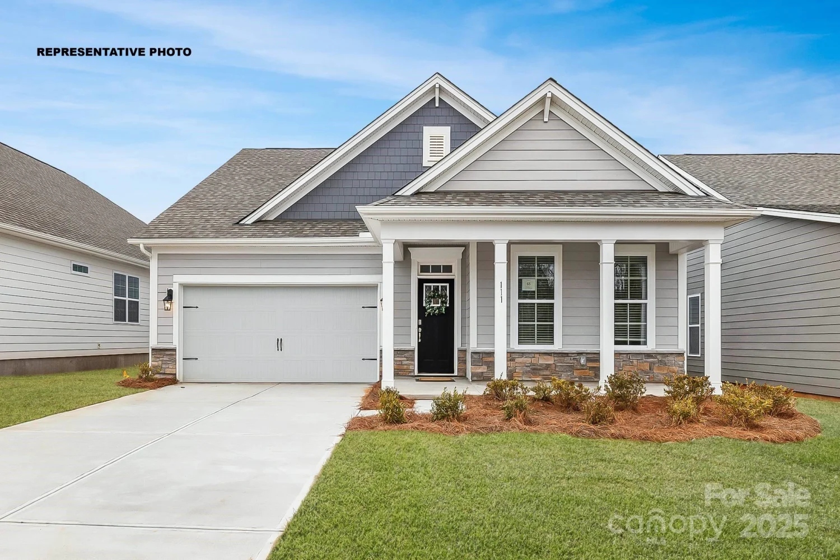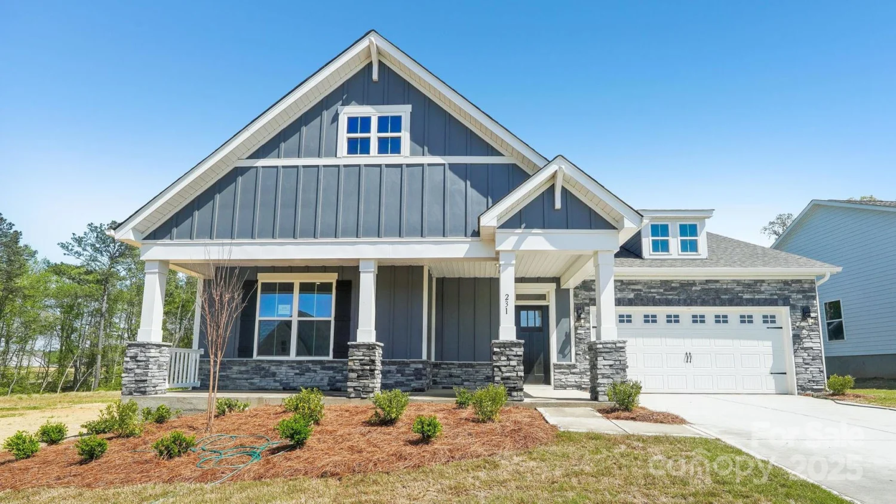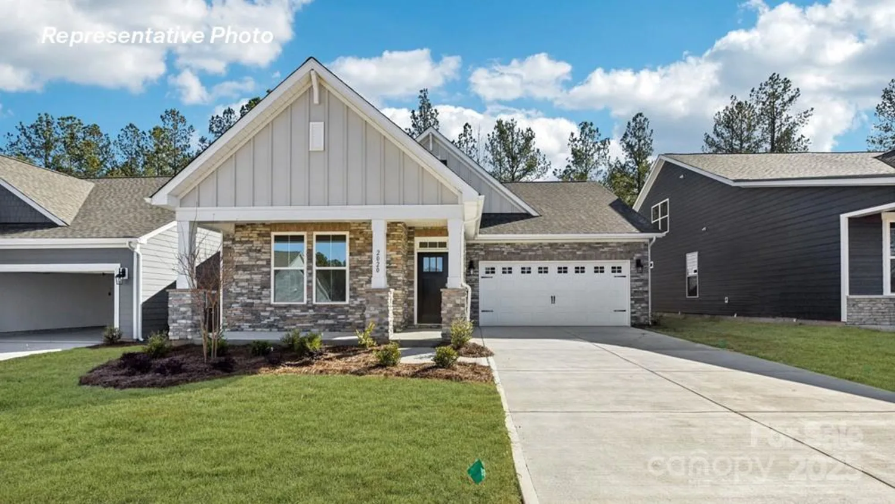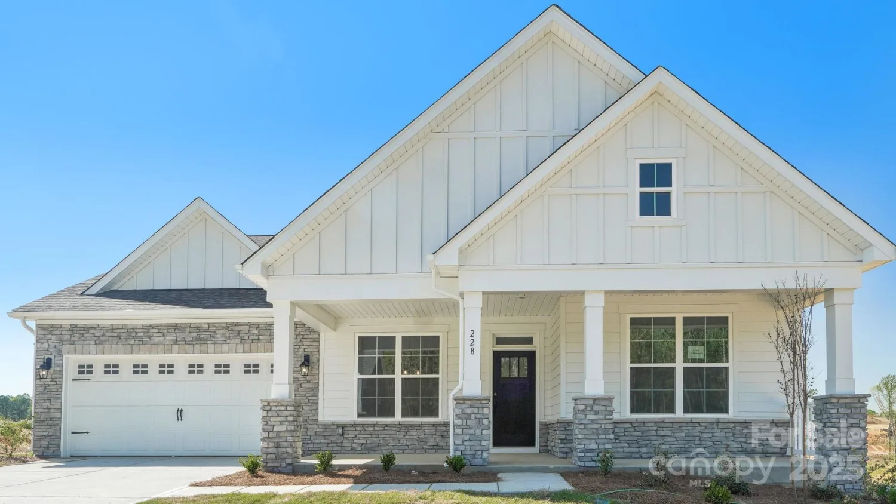129 john smith roadYork, SC 29745
129 john smith roadYork, SC 29745
Description
Escape to peaceful country living in this brand-new home sitting on over 5 acres of wooded privacy. This beautifully finished home offers spacious open-concept living, luxury vinyl plank floors, and elegant touches throughout like soft-close cabinetry, wainscoting, and a fireplace with penny gap detail. The kitchen is a chef’s dream with a large island, quartz counters, walk-in pantry, and a sleek pot filler. The private primary suite includes his/her closets, a spa-inspired bath with a soaking tub, double vanities, and a custom tile shower. A generous bonus room above the two-car garage adds flex space for work or play. Enjoy quiet mornings on your covered front porch or unwind on the back porch, surrounded by trees and nature. No HOA and a convenient location just minutes from York, Clover, and I-85 make this home the perfect blend of style, space, and seclusion. (Photo is representative of previous build. This home will have brick/concrete front porch with wood columns)
Property Details for 129 John Smith Road
- Subdivision ComplexSmith Farms
- Architectural StyleFarmhouse
- Num Of Garage Spaces2
- Parking FeaturesDriveway, Attached Garage, Garage Door Opener, Garage Faces Front, Keypad Entry
- Property AttachedNo
LISTING UPDATED:
- StatusComing Soon
- MLS #CAR4267427
- Days on Site0
- MLS TypeResidential
- Year Built2025
- CountryYork
LISTING UPDATED:
- StatusComing Soon
- MLS #CAR4267427
- Days on Site0
- MLS TypeResidential
- Year Built2025
- CountryYork
Building Information for 129 John Smith Road
- Stories1 Story/F.R.O.G.
- Year Built2025
- Lot Size0.0000 Acres
Payment Calculator
Term
Interest
Home Price
Down Payment
The Payment Calculator is for illustrative purposes only. Read More
Property Information for 129 John Smith Road
Summary
Location and General Information
- Coordinates: 35.048632,-81.336833
School Information
- Elementary School: Hickory Grove-Sharon
- Middle School: York
- High School: York Comprehensive
Taxes and HOA Information
- Parcel Number: 1870000010
- Tax Legal Description: TRACT 7 (5.35 AC) SMITH FARMS
Virtual Tour
Parking
- Open Parking: No
Interior and Exterior Features
Interior Features
- Cooling: Central Air, Ductless
- Heating: Ductless, Heat Pump
- Appliances: Dishwasher, Disposal, Electric Oven, Electric Water Heater, Exhaust Fan, Exhaust Hood, Plumbed For Ice Maker
- Fireplace Features: Electric, Living Room
- Flooring: Carpet, Vinyl
- Interior Features: Attic Walk In, Drop Zone, Kitchen Island, Open Floorplan, Split Bedroom, Walk-In Closet(s), Walk-In Pantry
- Levels/Stories: 1 Story/F.R.O.G.
- Window Features: Insulated Window(s)
- Foundation: Crawl Space
- Bathrooms Total Integer: 2
Exterior Features
- Construction Materials: Fiber Cement, Vinyl
- Patio And Porch Features: Covered, Front Porch, Rear Porch
- Pool Features: None
- Road Surface Type: Asphalt, Paved
- Roof Type: Shingle
- Security Features: Carbon Monoxide Detector(s), Smoke Detector(s)
- Laundry Features: Electric Dryer Hookup, Laundry Room, Main Level, Washer Hookup
- Pool Private: No
Property
Utilities
- Sewer: Septic Installed
- Utilities: Electricity Connected
- Water Source: Well
Property and Assessments
- Home Warranty: No
Green Features
Lot Information
- Above Grade Finished Area: 2147
- Lot Features: Private, Wooded
Rental
Rent Information
- Land Lease: No
Public Records for 129 John Smith Road
Home Facts
- Beds3
- Baths2
- Above Grade Finished2,147 SqFt
- Stories1 Story/F.R.O.G.
- Lot Size0.0000 Acres
- StyleSingle Family Residence
- Year Built2025
- APN1870000010
- CountyYork
- ZoningAGC


