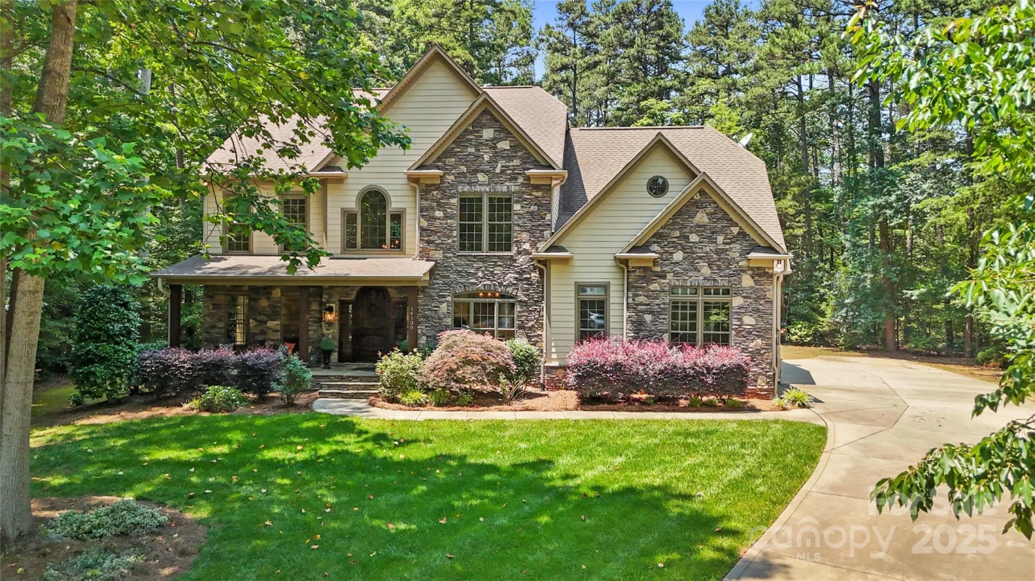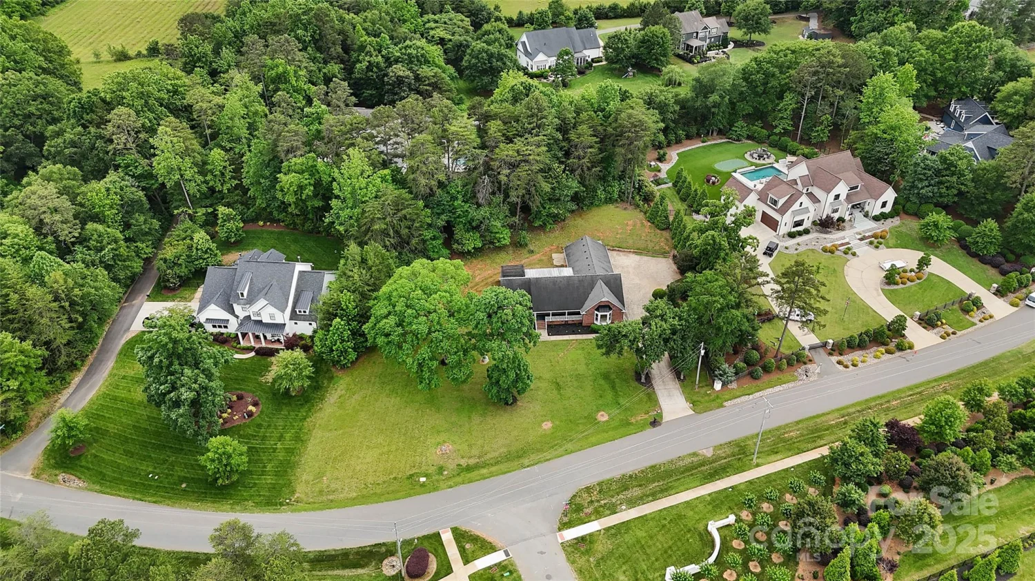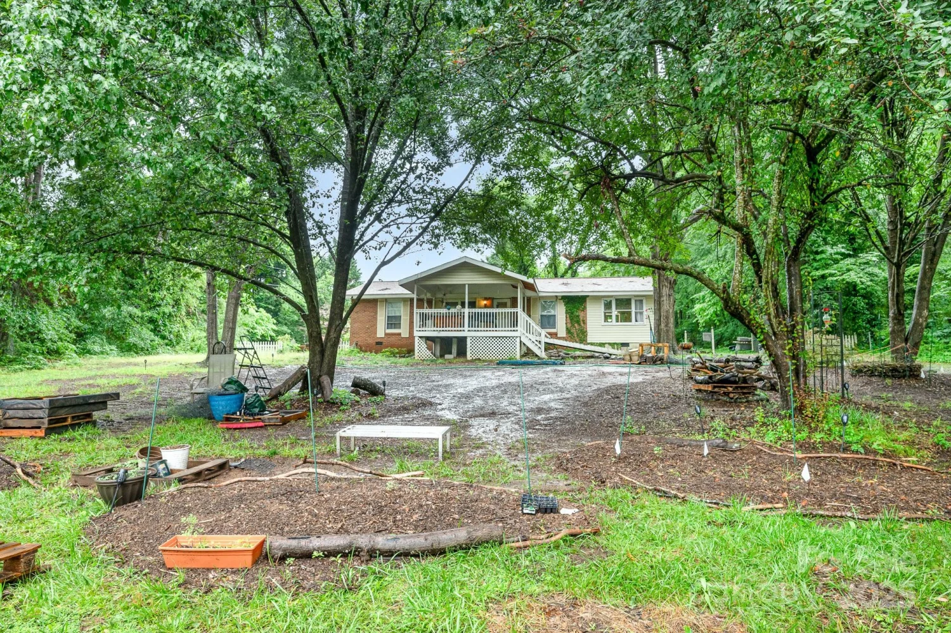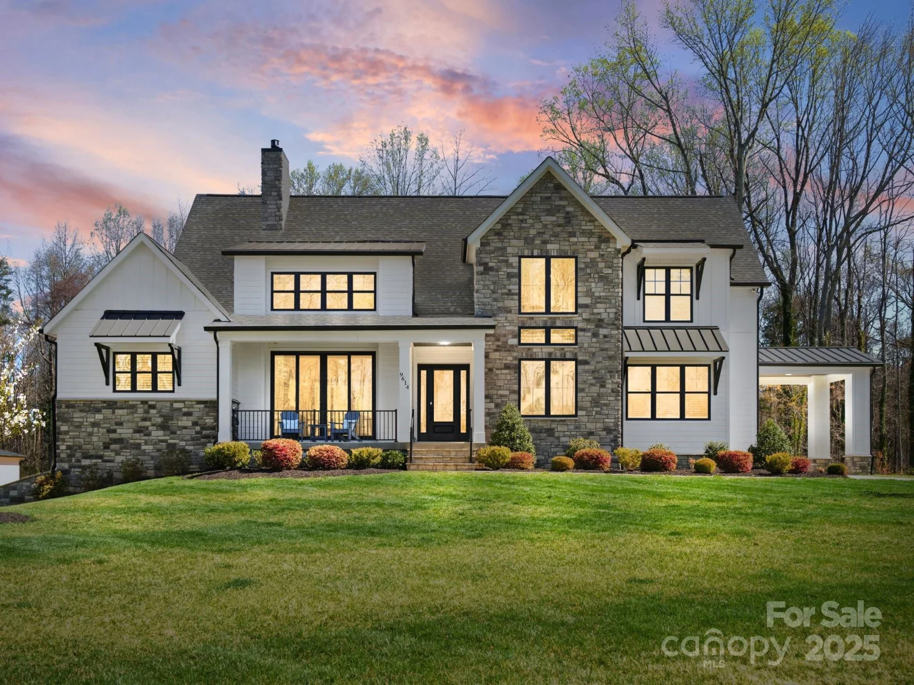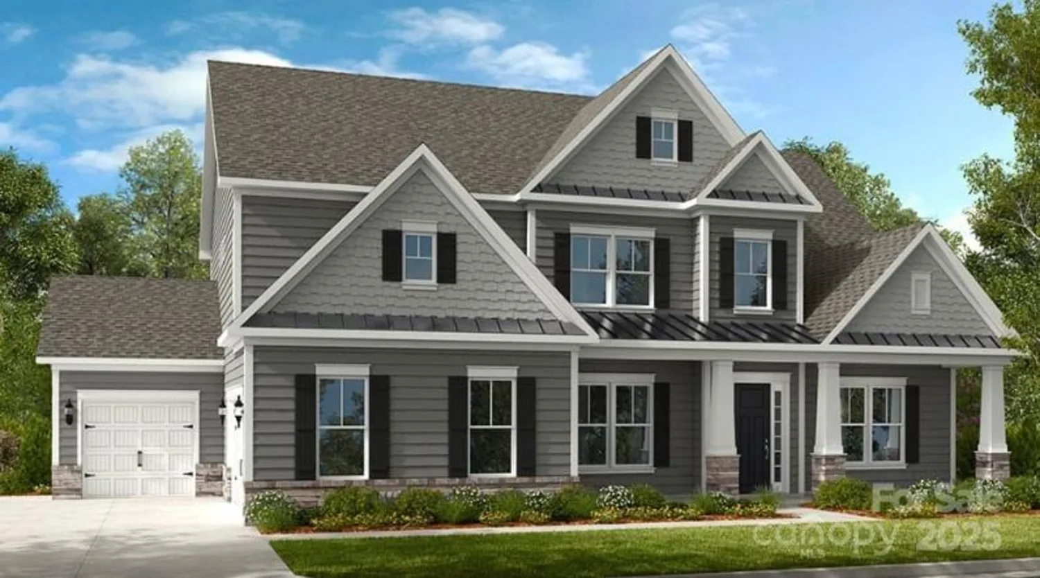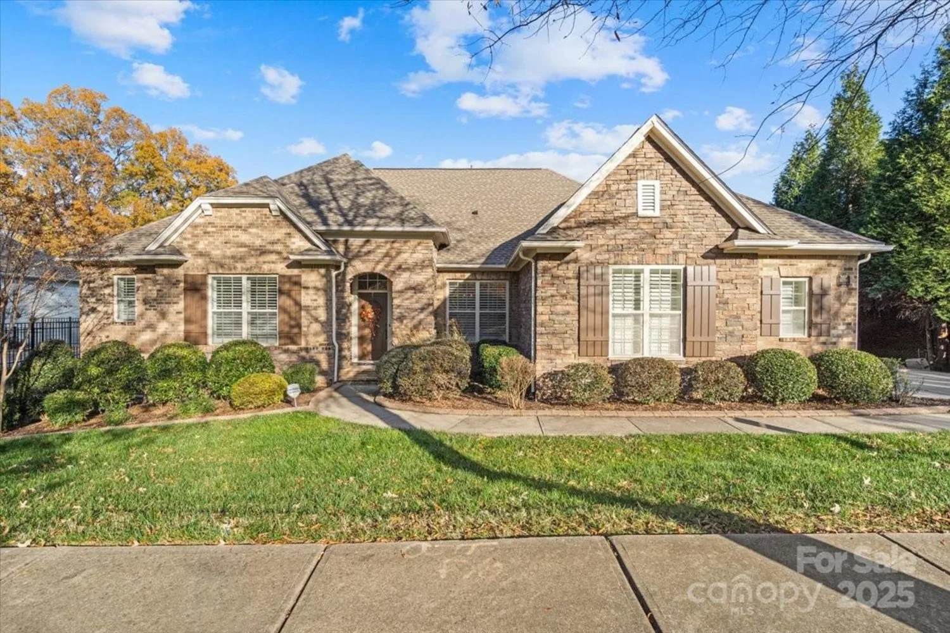13708 huntson park laneHuntersville, NC 28078
13708 huntson park laneHuntersville, NC 28078
Description
Fall in love with this Classica home! Packed with custom finishes and upgrades galore. Dramatic ceilings, fabulous wall designs, and open floor plan that seamlessly blends indoor & outdoor living. Walk into this home and feel that WOW factor! The kitchen with an oversized island continues to a large dining area. The Great Room features glass sliders that reveal a covered outdoor living room surrounded by meticulous landscaping. The main level Primary BR retreat features a spa like primary bath with separate vanities, a free standing tub, shower with floor to ceiling tile and a custom closet with laundry. Also enjoy a main level office with French doors for privacy. Upstairs find 4 BR's and 3 full baths, plus a large open bonus room, a work from home tech space, additional laundry room & walk-in storage. Fabulous turnkey Classica home in the highly sought after Hunston Reserve community! Convenient to Birkdale Village and tons of other shopping and dining options. OPEN HOUSE SUN 6/8 1-3
Property Details for 13708 Huntson Park Lane
- Subdivision ComplexHuntson Reserve
- ExteriorIn-Ground Irrigation
- Num Of Garage Spaces3
- Parking FeaturesDriveway, Attached Garage, Keypad Entry, Parking Space(s), Tandem
- Property AttachedNo
- Waterfront FeaturesNone
LISTING UPDATED:
- StatusActive
- MLS #CAR4267850
- Days on Site1
- HOA Fees$830 / month
- MLS TypeResidential
- Year Built2022
- CountryMecklenburg
Location
Listing Courtesy of Lake Norman Realty, Inc. - Mary Anne Michael
LISTING UPDATED:
- StatusActive
- MLS #CAR4267850
- Days on Site1
- HOA Fees$830 / month
- MLS TypeResidential
- Year Built2022
- CountryMecklenburg
Building Information for 13708 Huntson Park Lane
- StoriesTwo
- Year Built2022
- Lot Size0.0000 Acres
Payment Calculator
Term
Interest
Home Price
Down Payment
The Payment Calculator is for illustrative purposes only. Read More
Property Information for 13708 Huntson Park Lane
Summary
Location and General Information
- Community Features: Walking Trails
- Directions: From Charlotte, I77N, Take exit 23 toward Huntersville, Turn right onto Gilead Road, Turn left onto US 21/Statesville Rd, Turn left onto Stumptown Road, Turn left onto Ranson Rd, Turn left onto Huntson Reserve Rd. to left on Huntson Park Lane. Home is on left on the corner of Huntson Park Lane and Philip Michael Road.
- Coordinates: 35.415195,-80.865002
School Information
- Elementary School: Torrence Creek
- Middle School: Francis Bradley
- High School: Hopewell
Taxes and HOA Information
- Parcel Number: 017-142-70
- Tax Legal Description: L22 M67-706
Virtual Tour
Parking
- Open Parking: No
Interior and Exterior Features
Interior Features
- Cooling: Central Air
- Heating: Forced Air
- Appliances: Dishwasher, Disposal, Exhaust Fan, Exhaust Hood, Gas Cooktop, Microwave, Oven
- Fireplace Features: Gas, Great Room
- Flooring: Carpet, Hardwood, Tile, Wood
- Interior Features: Attic Walk In, Breakfast Bar, Cable Prewire, Drop Zone, Entrance Foyer, Garden Tub, Kitchen Island, Open Floorplan, Pantry, Storage, Walk-In Closet(s), Walk-In Pantry, Other - See Remarks
- Levels/Stories: Two
- Other Equipment: Network Ready, Surround Sound, Other - See Remarks
- Window Features: Insulated Window(s), Storm Window(s), Window Treatments
- Foundation: Slab
- Total Half Baths: 1
- Bathrooms Total Integer: 5
Exterior Features
- Construction Materials: Hard Stucco, Stone
- Fencing: Back Yard, Fenced
- Patio And Porch Features: Covered, Front Porch, Rear Porch
- Pool Features: None
- Road Surface Type: Concrete, Paved
- Security Features: Smoke Detector(s)
- Laundry Features: Inside, Laundry Room, Main Level, Upper Level
- Pool Private: No
Property
Utilities
- Sewer: Public Sewer
- Water Source: City
Property and Assessments
- Home Warranty: No
Green Features
Lot Information
- Above Grade Finished Area: 4677
- Waterfront Footage: None
Rental
Rent Information
- Land Lease: No
Public Records for 13708 Huntson Park Lane
Home Facts
- Beds5
- Baths4
- Above Grade Finished4,677 SqFt
- StoriesTwo
- Lot Size0.0000 Acres
- StyleSingle Family Residence
- Year Built2022
- APN017-142-70
- CountyMecklenburg
- ZoningNR


