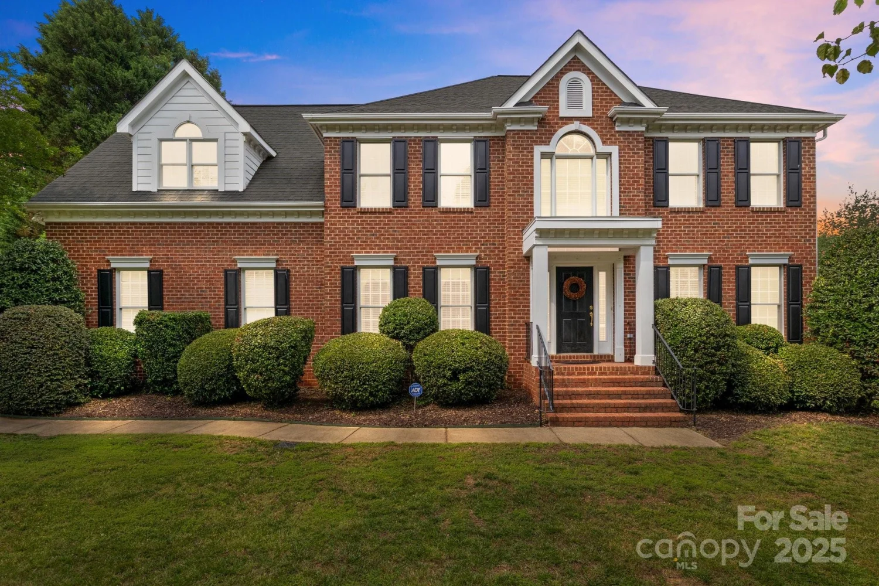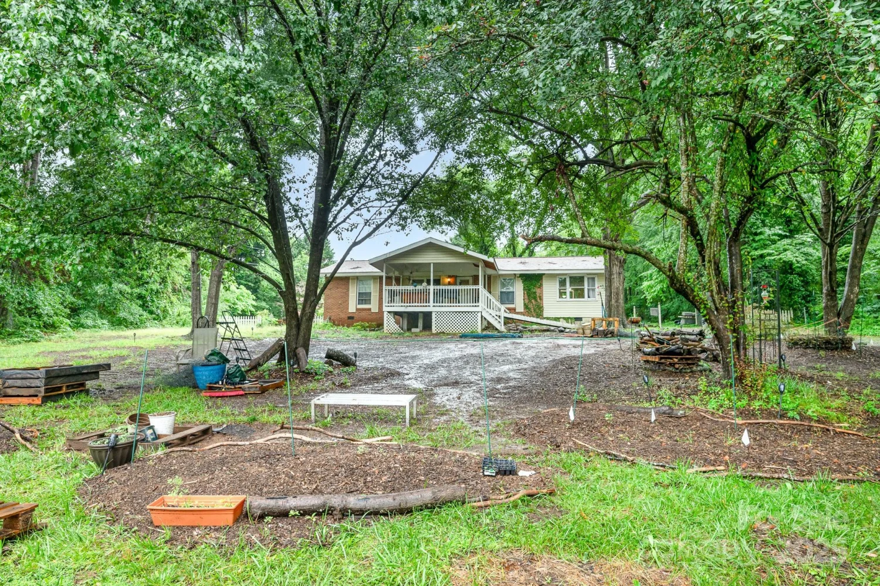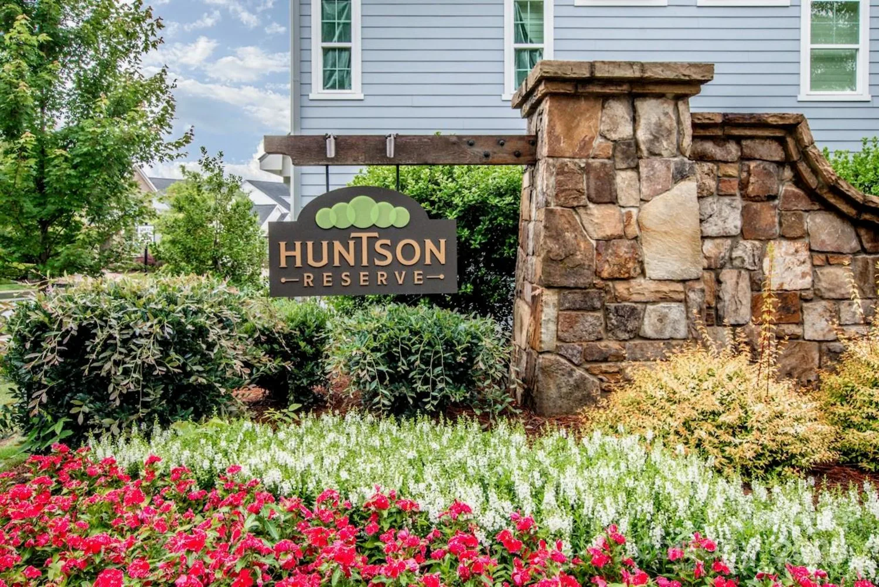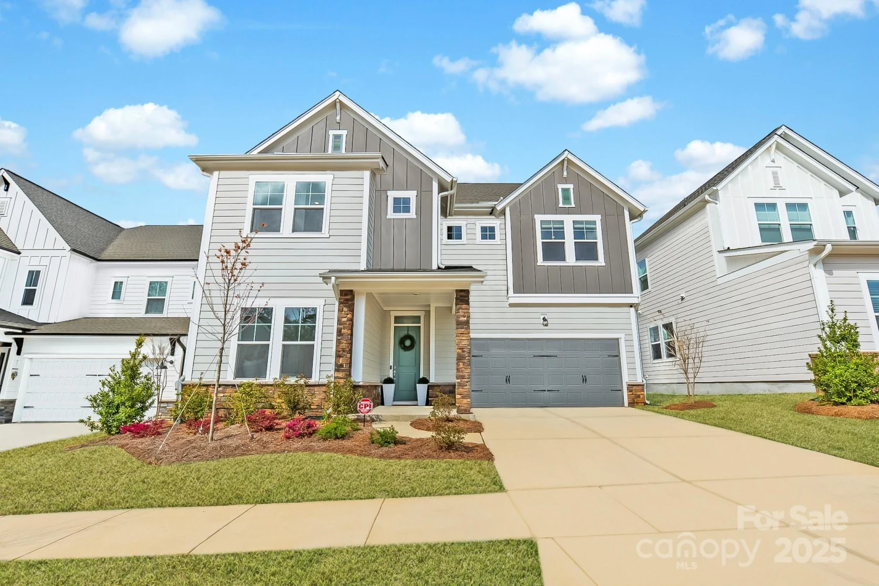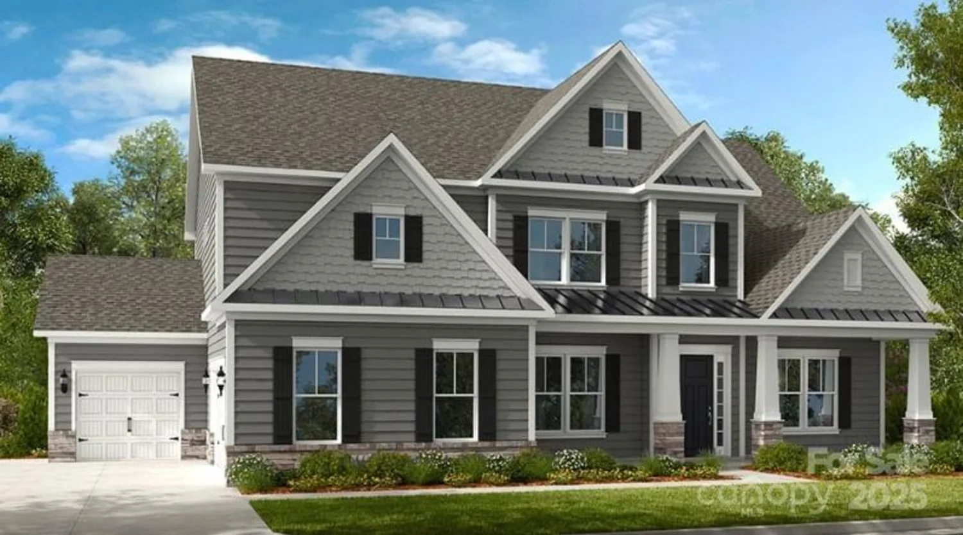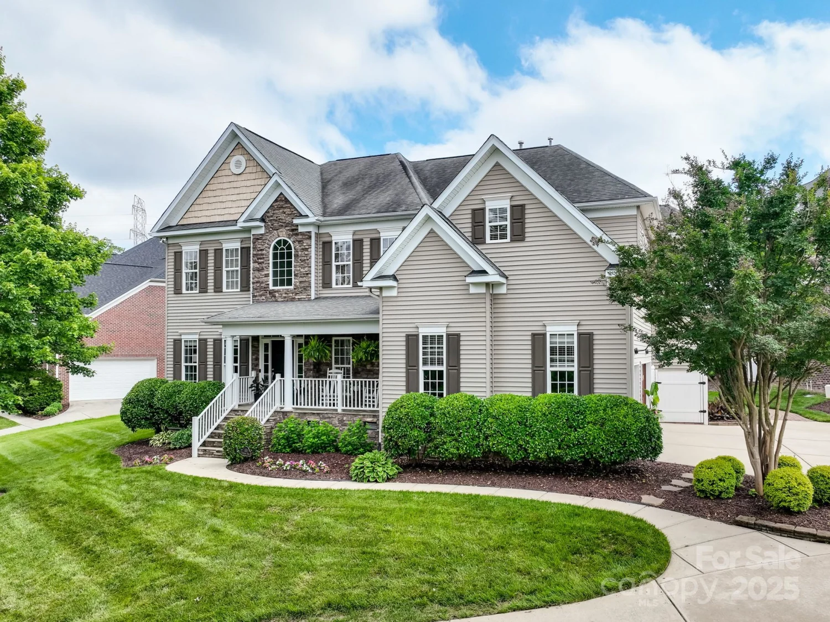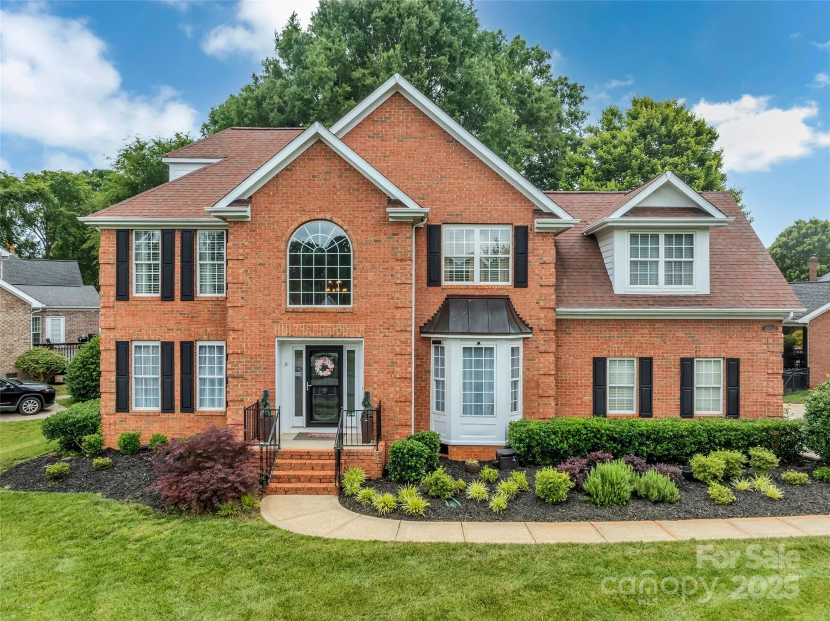14130 lea point courtHuntersville, NC 28078
14130 lea point courtHuntersville, NC 28078
Description
Feel like you are living in a mountain lodge in this executive style home. This unique 4 bedroom, 3.5 bath plus bonus features beautiful hand scrapped hardwood floors on the main with heavy molding throughout. Lovely livingroom w/bay window, office w/bookcase that stays. Family room w/ beautiful stone fireplace & coffered ceilings. Large dining room w/heavy molding & try ceiling. Massive chefs kitchen w/5 burner gas cooktop, 2 ovens, huge island w/seating, walk-in pantry. The sunroom can be used for eat-in dining. Upstairs is an amazing primary bedroom w/a reading nook & massive walk-in closet. The bathroom has a massive jetted tub and walk-around shower, separate sinks, linen & water closet. 3 big secondary bedrooms & 1 has an on-suite bath. The bonus room has 2 TV's & projector! There is a massive 4 car garage! The home is surrounded by trees w/fenced backyard & beautiful 2 level patio. A beautiful, tranquil setting! Only minutes to Lake Norman, Birkdale, dining & entertainment.
Property Details for 14130 Lea Point Court
- Subdivision ComplexLea Woods
- Architectural StyleRustic
- ExteriorIn-Ground Irrigation
- Num Of Garage Spaces4
- Parking FeaturesDriveway, Attached Garage, Garage Door Opener, Garage Faces Side, Keypad Entry
- Property AttachedNo
LISTING UPDATED:
- StatusActive
- MLS #CAR4247240
- Days on Site36
- HOA Fees$150 / year
- MLS TypeResidential
- Year Built2006
- CountryMecklenburg
Location
Listing Courtesy of Keller Williams Lake Norman - Jennifer Mech
LISTING UPDATED:
- StatusActive
- MLS #CAR4247240
- Days on Site36
- HOA Fees$150 / year
- MLS TypeResidential
- Year Built2006
- CountryMecklenburg
Building Information for 14130 Lea Point Court
- StoriesTwo
- Year Built2006
- Lot Size0.0000 Acres
Payment Calculator
Term
Interest
Home Price
Down Payment
The Payment Calculator is for illustrative purposes only. Read More
Property Information for 14130 Lea Point Court
Summary
Location and General Information
- Directions: West on Hwy 73 past Beatties Ford Rd - L on Hubbard Rd. R on Lea Point - House is at the end on the cul-de-sac.
- Coordinates: 35.427635,-80.932455
School Information
- Elementary School: Barnette
- Middle School: Francis Bradley
- High School: Hopewell
Taxes and HOA Information
- Parcel Number: 013-141-33
- Tax Legal Description: L3 M38-419
Virtual Tour
Parking
- Open Parking: No
Interior and Exterior Features
Interior Features
- Cooling: Ceiling Fan(s), Central Air, Ductless
- Heating: Central
- Appliances: Dishwasher, Disposal, Electric Oven, Exhaust Hood, Gas Cooktop, Gas Water Heater, Ice Maker, Microwave, Oven, Refrigerator with Ice Maker, Wall Oven
- Fireplace Features: Family Room, Gas
- Flooring: Carpet, Tile, Wood
- Interior Features: Attic Stairs Pulldown, Breakfast Bar, Entrance Foyer, Garden Tub, Kitchen Island, Open Floorplan, Pantry, Walk-In Closet(s), Walk-In Pantry
- Levels/Stories: Two
- Foundation: Crawl Space
- Total Half Baths: 1
- Bathrooms Total Integer: 4
Exterior Features
- Construction Materials: Hardboard Siding, Stone
- Fencing: Back Yard
- Patio And Porch Features: Covered, Front Porch, Patio, Rear Porch
- Pool Features: None
- Road Surface Type: Concrete, Paved
- Roof Type: Shingle
- Security Features: Carbon Monoxide Detector(s), Smoke Detector(s)
- Laundry Features: Electric Dryer Hookup, In Hall, Laundry Closet, Upper Level, Washer Hookup
- Pool Private: No
Property
Utilities
- Sewer: Septic Installed
- Utilities: Natural Gas
- Water Source: City
Property and Assessments
- Home Warranty: No
Green Features
Lot Information
- Above Grade Finished Area: 4099
- Lot Features: Cul-De-Sac, Level, Private, Wooded
Rental
Rent Information
- Land Lease: No
Public Records for 14130 Lea Point Court
Home Facts
- Beds4
- Baths3
- Above Grade Finished4,099 SqFt
- StoriesTwo
- Lot Size0.0000 Acres
- StyleSingle Family Residence
- Year Built2006
- APN013-141-33
- CountyMecklenburg


