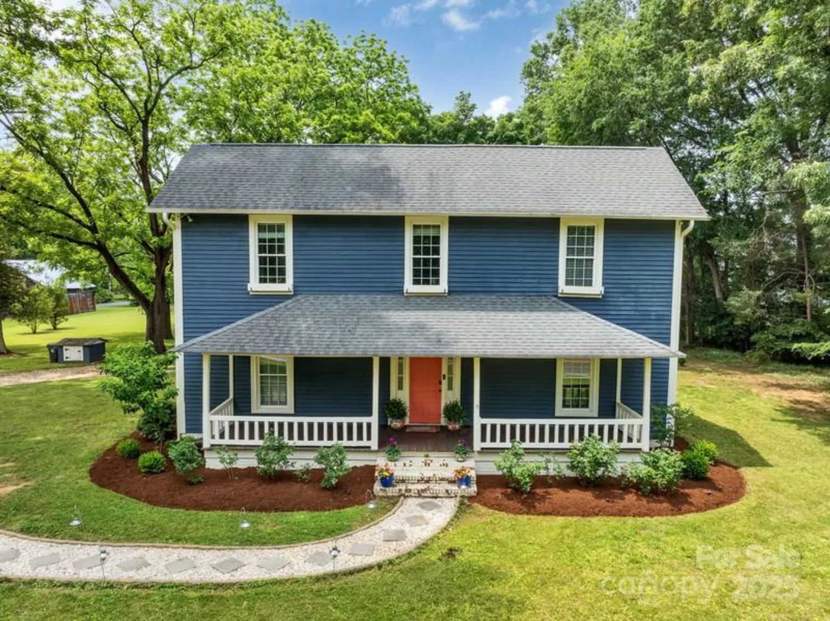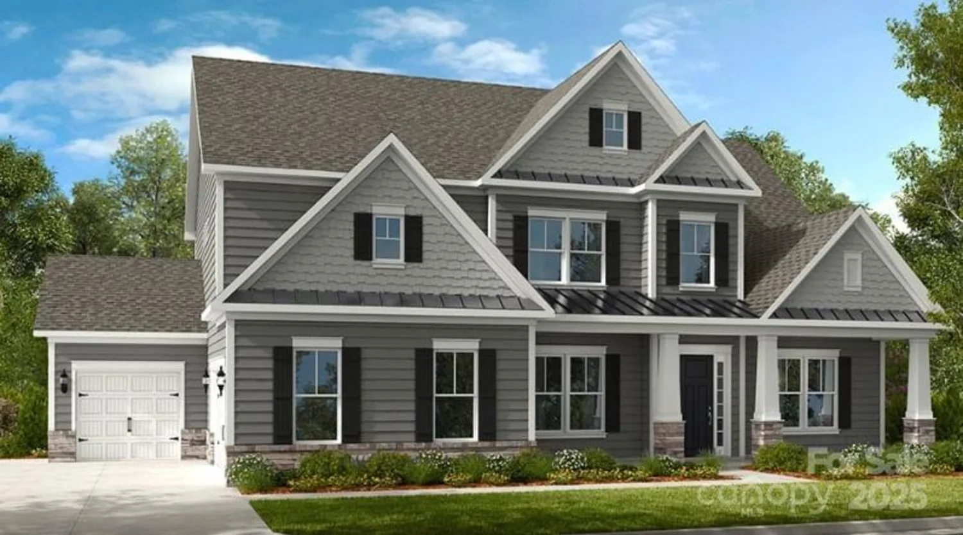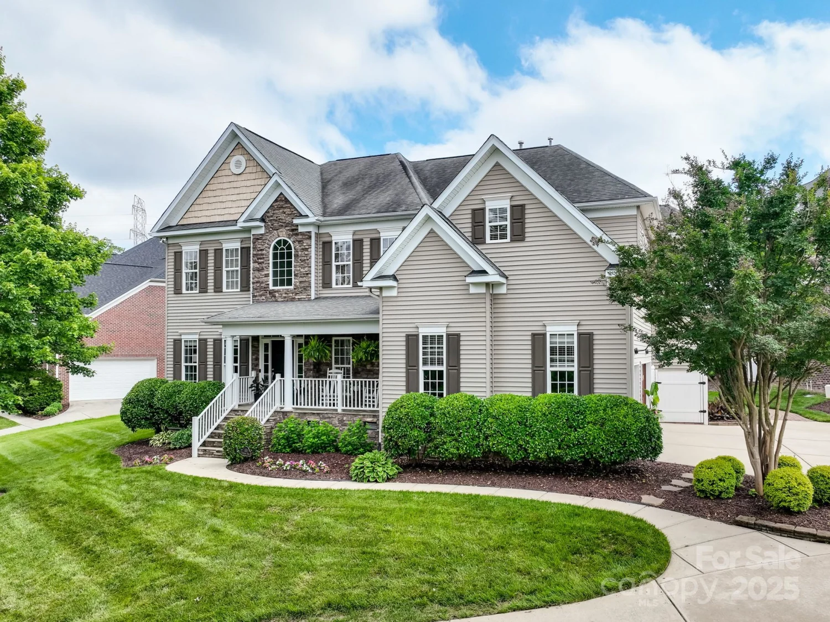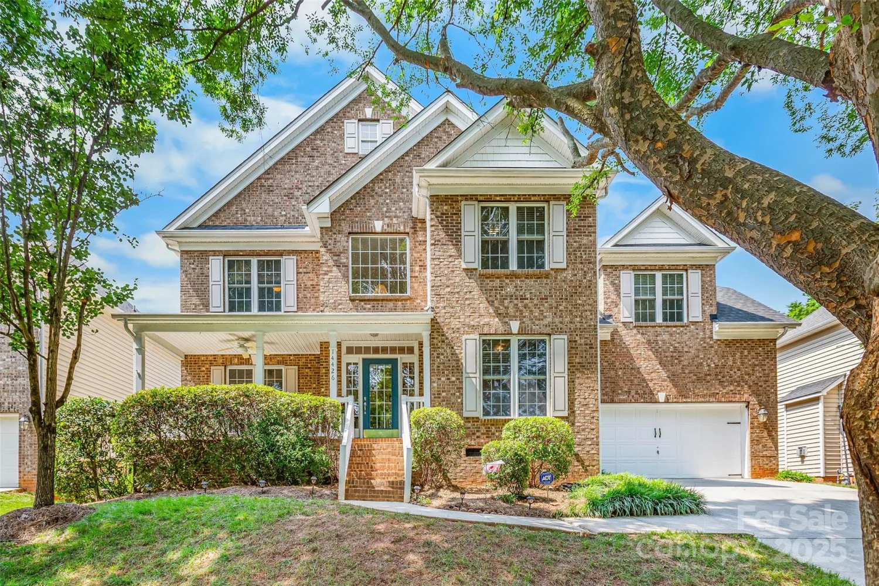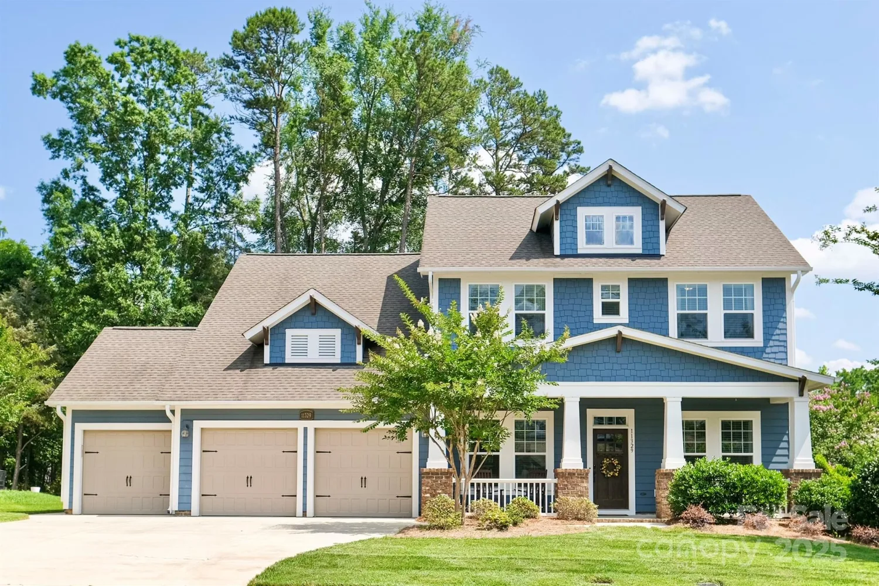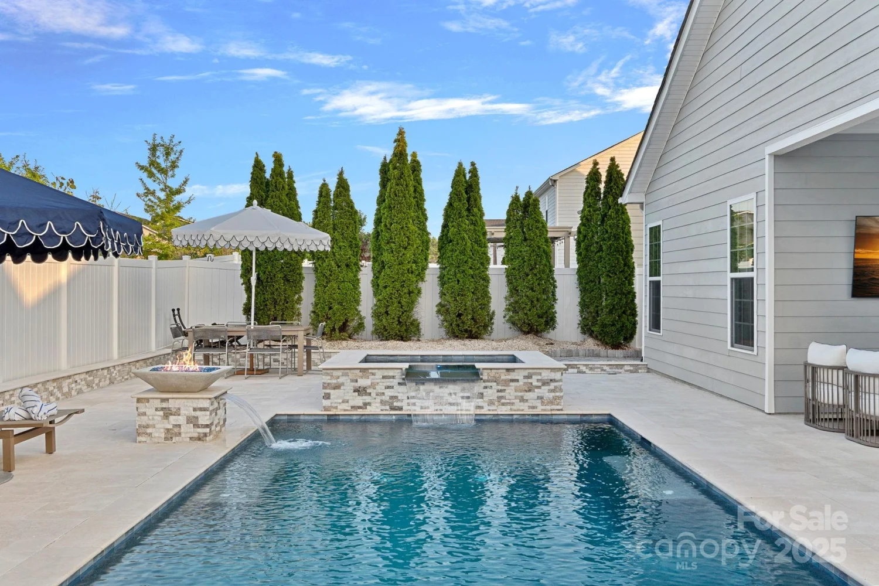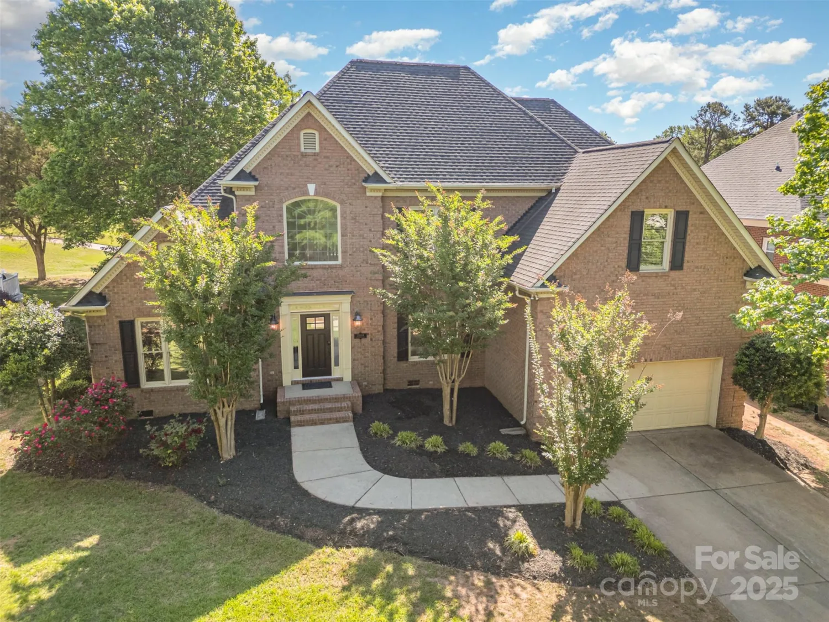11036 shreveport driveHuntersville, NC 28078
11036 shreveport driveHuntersville, NC 28078
Description
Meticulously crafted 1-year-old estate home in the highly desirable North Creek Village community of Huntersville, NC. Built by David Weekley Homes, this residence showcases luxury upgrades throughout—from the moment you walk in, you’ll be wowed by exquisite trim carpentry, wide plank hardwood floors, and an open, elegant layout designed for modern living. The heart of the home features a chef-inspired kitchen with a gas cooktop, massive walk-in pantry, and a butler’s bar perfect for entertaining. The main floor offers both a dedicated office and a private guest bedroom. Upstairs, unwind in the resort-style primary suite, complete with a spa-like bath featuring a soaking tub and upscale finishes. the loft is perfect as a second living area. The 3-car garage provides ample room for vehicles, storage, or a home gym, while the fenced backyard offers privacy and space for outdoor enjoyment. Located just minutes from the new Publix, dining, and other retail, and with quick access to I-77.
Property Details for 11036 Shreveport Drive
- Subdivision ComplexNorth Creek Village
- Num Of Garage Spaces3
- Parking FeaturesDriveway, Attached Garage, Garage Door Opener
- Property AttachedNo
LISTING UPDATED:
- StatusComing Soon
- MLS #CAR4241144
- Days on Site0
- HOA Fees$64 / month
- MLS TypeResidential
- Year Built2024
- CountryMecklenburg
Location
Listing Courtesy of Trade & Tryon Realty - Mike Hosey
LISTING UPDATED:
- StatusComing Soon
- MLS #CAR4241144
- Days on Site0
- HOA Fees$64 / month
- MLS TypeResidential
- Year Built2024
- CountryMecklenburg
Building Information for 11036 Shreveport Drive
- StoriesTwo
- Year Built2024
- Lot Size0.0000 Acres
Payment Calculator
Term
Interest
Home Price
Down Payment
The Payment Calculator is for illustrative purposes only. Read More
Property Information for 11036 Shreveport Drive
Summary
Location and General Information
- Coordinates: 35.448998,-80.803613
School Information
- Elementary School: Huntersville
- Middle School: Unspecified
- High School: William Amos Hough
Taxes and HOA Information
- Parcel Number: 011-072-85
- Tax Legal Description: L92 M72-886
Virtual Tour
Parking
- Open Parking: No
Interior and Exterior Features
Interior Features
- Cooling: Central Air
- Heating: Forced Air, Natural Gas
- Appliances: Dishwasher, Disposal, Exhaust Hood, Gas Cooktop, Microwave, Oven, Plumbed For Ice Maker
- Fireplace Features: Gas, Living Room
- Flooring: Carpet, Tile, Wood
- Levels/Stories: Two
- Foundation: Slab
- Total Half Baths: 1
- Bathrooms Total Integer: 4
Exterior Features
- Construction Materials: Fiber Cement, Stone, Wood
- Fencing: Back Yard, Fenced
- Pool Features: None
- Road Surface Type: Concrete, Paved
- Roof Type: Shingle
- Security Features: Carbon Monoxide Detector(s), Smoke Detector(s)
- Laundry Features: Electric Dryer Hookup, Inside, Laundry Room, Upper Level, Washer Hookup
- Pool Private: No
Property
Utilities
- Sewer: Public Sewer
- Utilities: Electricity Connected, Natural Gas
- Water Source: City
Property and Assessments
- Home Warranty: No
Green Features
Lot Information
- Above Grade Finished Area: 3327
Rental
Rent Information
- Land Lease: No
Public Records for 11036 Shreveport Drive
Home Facts
- Beds4
- Baths3
- Above Grade Finished3,327 SqFt
- StoriesTwo
- Lot Size0.0000 Acres
- StyleSingle Family Residence
- Year Built2024
- APN011-072-85
- CountyMecklenburg


