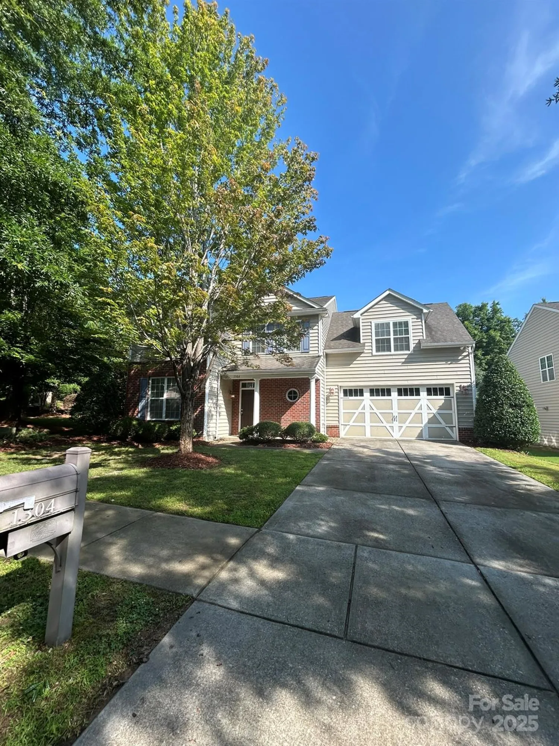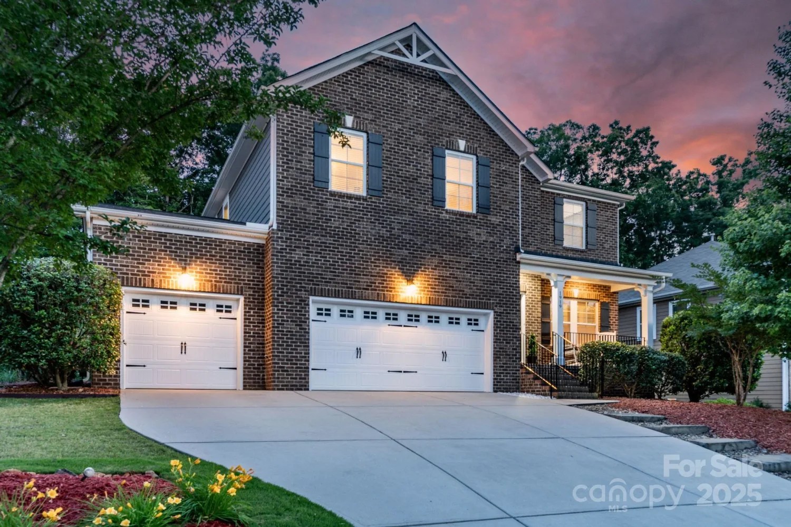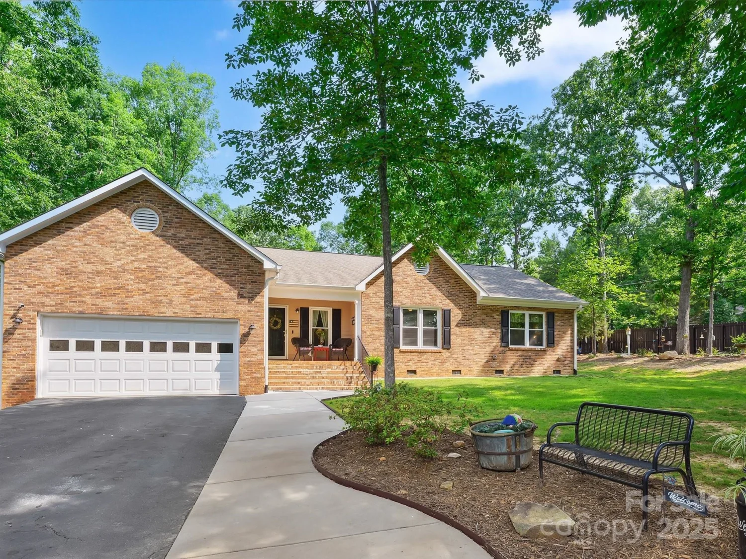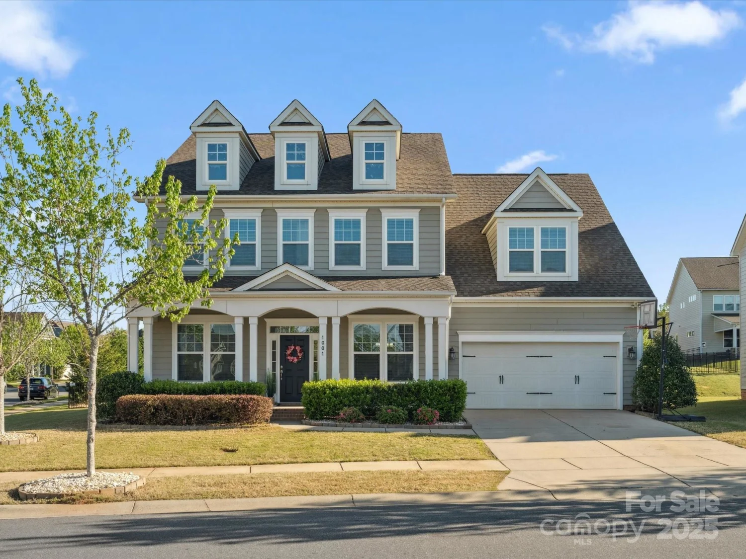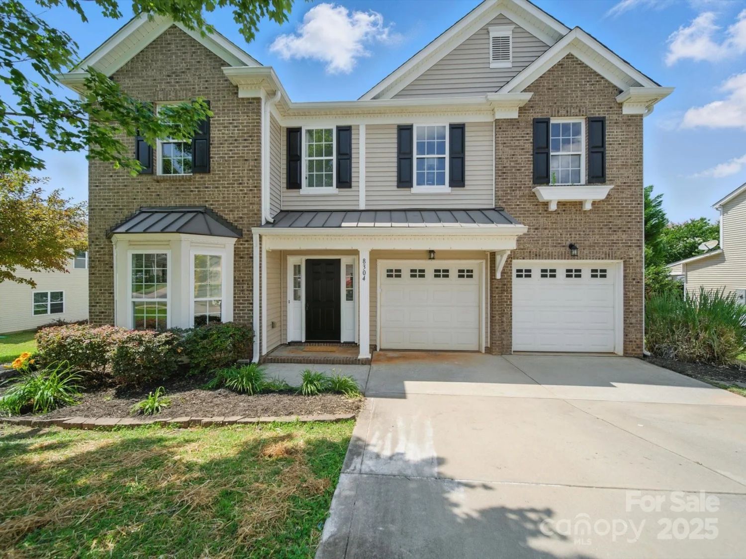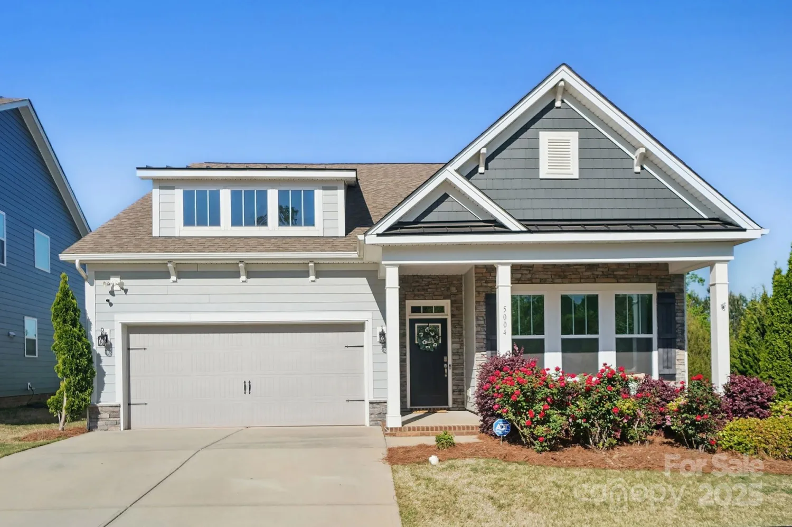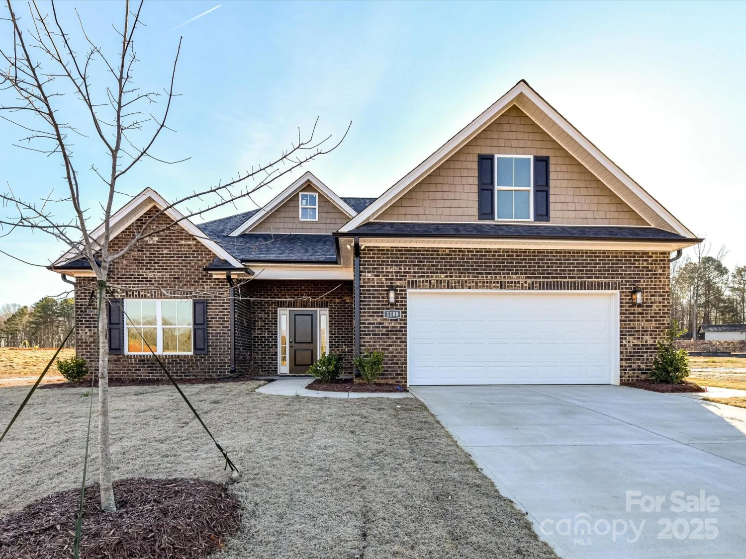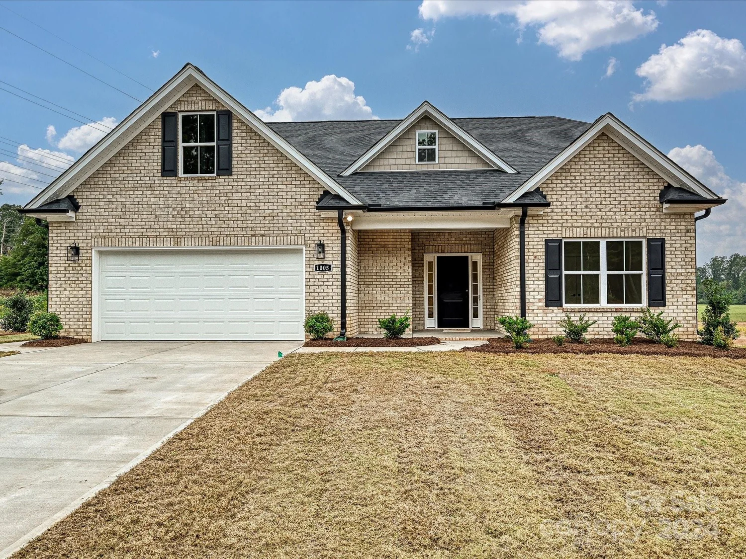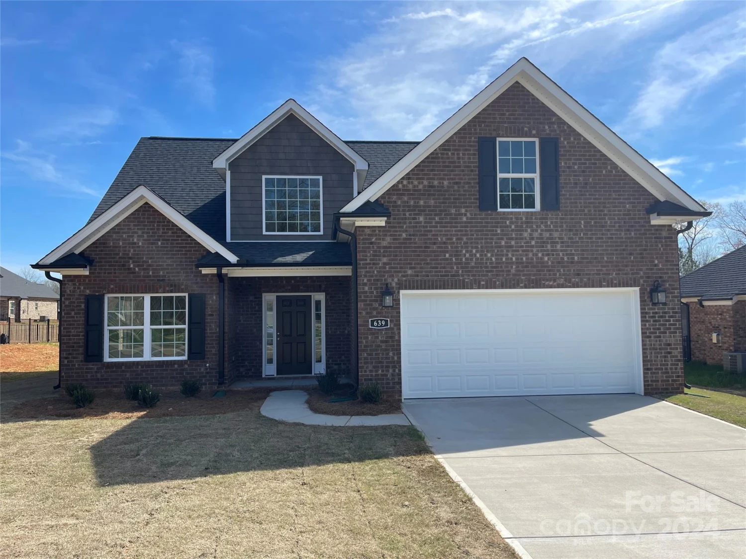1003 grayscroft driveWaxhaw, NC 28173
1003 grayscroft driveWaxhaw, NC 28173
Description
Lovely ranch home with a saltwater pool in popular Hunter Oaks community. Located close to Blakeney and zoned for Marvin Ridge schools. This home offers 3 bedrooms, including a spacious primary suite on the main level plus a bonus/bedroom on the second level. The kitchen features 42" painted cabinets, a new designer tile backsplash, stainless steel appliances including a gas range + a panty. Kitchen is open to a large breakfast area with built in custom cabinet and beverage fridge. Main floor also features a beautiful Great Room with fireplace plus a lovely sunroom. The backyard includes an in ground salt water pool, outdoor shed and privacy fence. The garage features a workshop area and epoxy floors. All new carpet! Freshly painted! Hunter Oaks amenities include two pools, tennis and pickleball courts, basketball, playground, and walking trails. Low HOA. Convenient to I-485, shopping & restaurants.
Property Details for 1003 Grayscroft Drive
- Subdivision ComplexHunter Oaks
- Architectural StyleRanch
- Num Of Garage Spaces2
- Parking FeaturesDriveway, Attached Garage, Garage Faces Front
- Property AttachedNo
LISTING UPDATED:
- StatusActive
- MLS #CAR4267895
- Days on Site1
- HOA Fees$924 / year
- MLS TypeResidential
- Year Built2003
- CountryUnion
LISTING UPDATED:
- StatusActive
- MLS #CAR4267895
- Days on Site1
- HOA Fees$924 / year
- MLS TypeResidential
- Year Built2003
- CountryUnion
Building Information for 1003 Grayscroft Drive
- StoriesOne and One Half
- Year Built2003
- Lot Size0.0000 Acres
Payment Calculator
Term
Interest
Home Price
Down Payment
The Payment Calculator is for illustrative purposes only. Read More
Property Information for 1003 Grayscroft Drive
Summary
Location and General Information
- Community Features: Clubhouse, Outdoor Pool, Playground, Tennis Court(s), Walking Trails
- Coordinates: 35.014538,-80.802576
School Information
- Elementary School: Rea View
- Middle School: Marvin Ridge
- High School: Marvin Ridge
Taxes and HOA Information
- Parcel Number: 06-201-717
- Tax Legal Description: #73 HUNTER OAKS PH10/MP1/BLK2 OPCH017
Virtual Tour
Parking
- Open Parking: No
Interior and Exterior Features
Interior Features
- Cooling: Central Air
- Heating: Central
- Appliances: Bar Fridge, Dishwasher, Gas Range, Microwave, Refrigerator
- Fireplace Features: Gas, Gas Log, Living Room
- Flooring: Tile, Wood
- Interior Features: Entrance Foyer, Garden Tub, Pantry, Walk-In Closet(s)
- Levels/Stories: One and One Half
- Foundation: Crawl Space
- Bathrooms Total Integer: 2
Exterior Features
- Construction Materials: Brick Partial, Vinyl
- Fencing: Back Yard
- Patio And Porch Features: Deck, Patio
- Pool Features: None
- Road Surface Type: Concrete, Paved
- Roof Type: Shingle
- Laundry Features: Laundry Closet, Main Level
- Pool Private: No
- Other Structures: Shed(s)
Property
Utilities
- Sewer: County Sewer
- Water Source: County Water
Property and Assessments
- Home Warranty: No
Green Features
Lot Information
- Above Grade Finished Area: 2192
Rental
Rent Information
- Land Lease: No
Public Records for 1003 Grayscroft Drive
Home Facts
- Beds3
- Baths2
- Above Grade Finished2,192 SqFt
- StoriesOne and One Half
- Lot Size0.0000 Acres
- StyleSingle Family Residence
- Year Built2003
- APN06-201-717
- CountyUnion
- ZoningAG9


