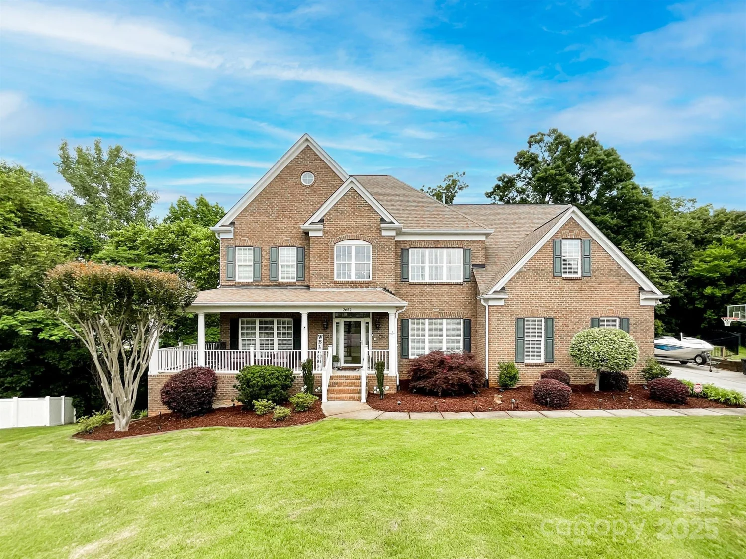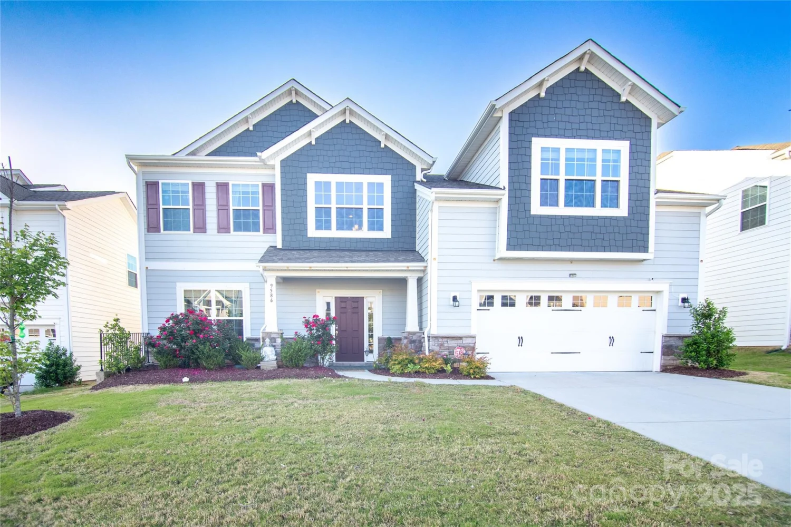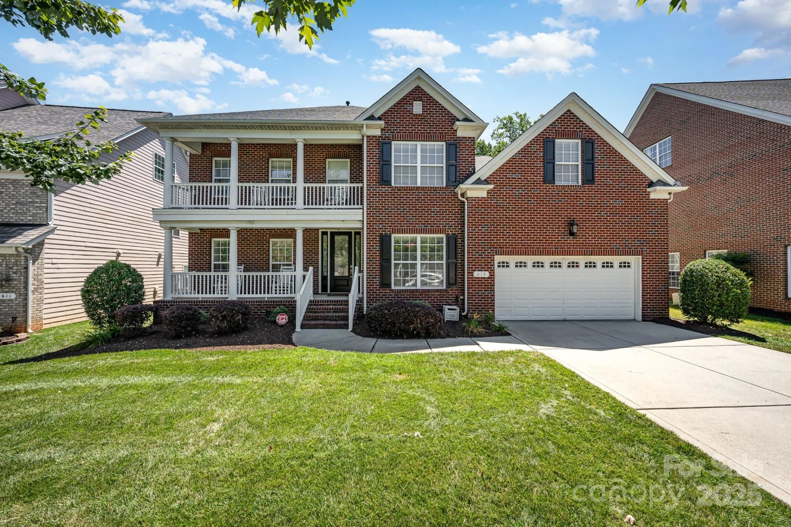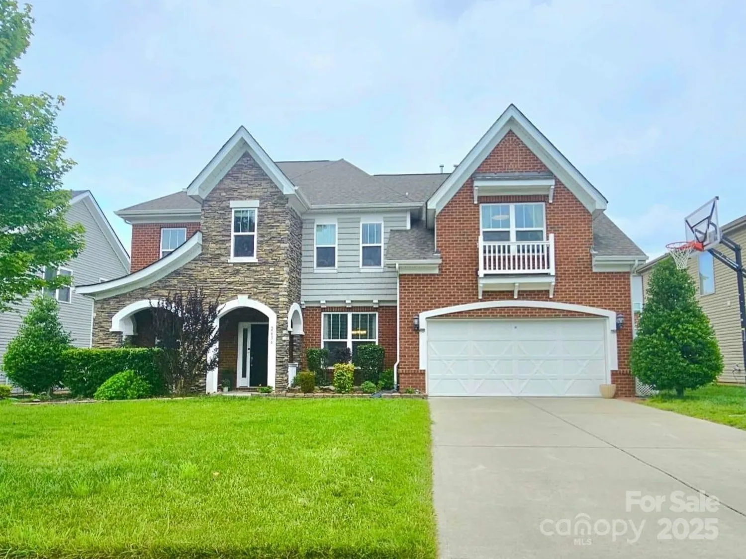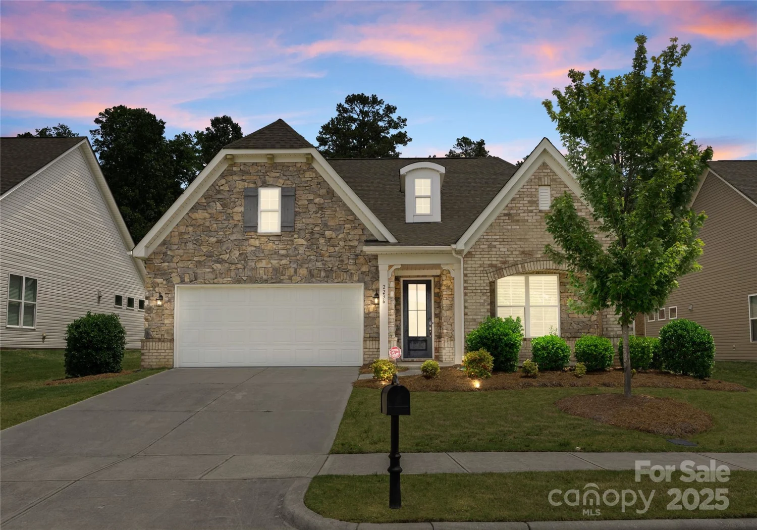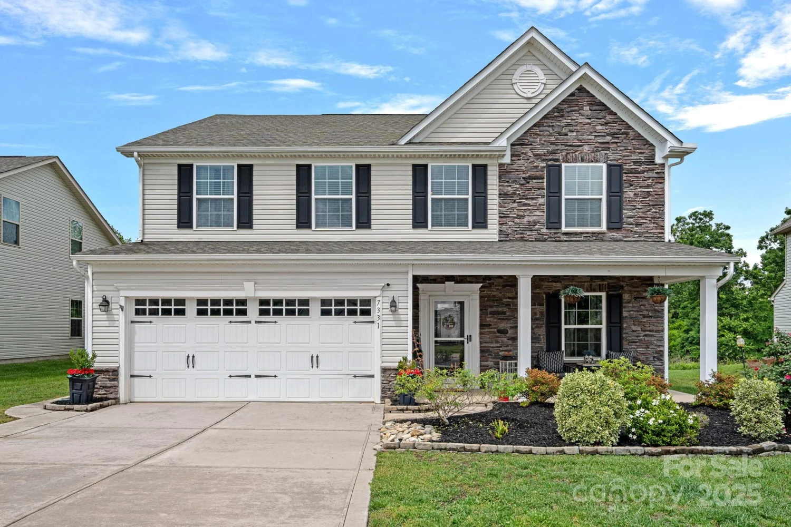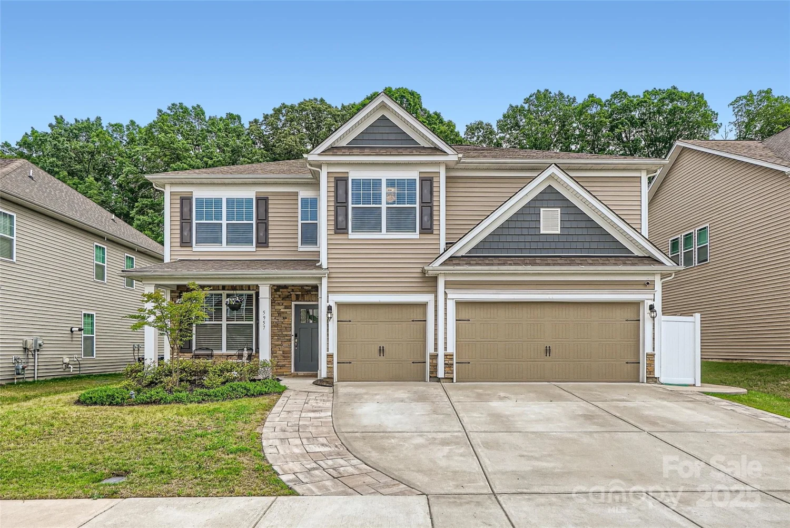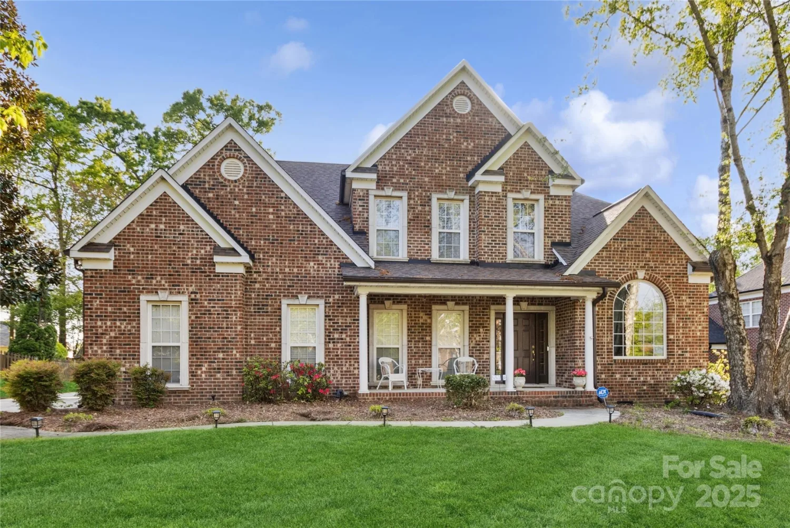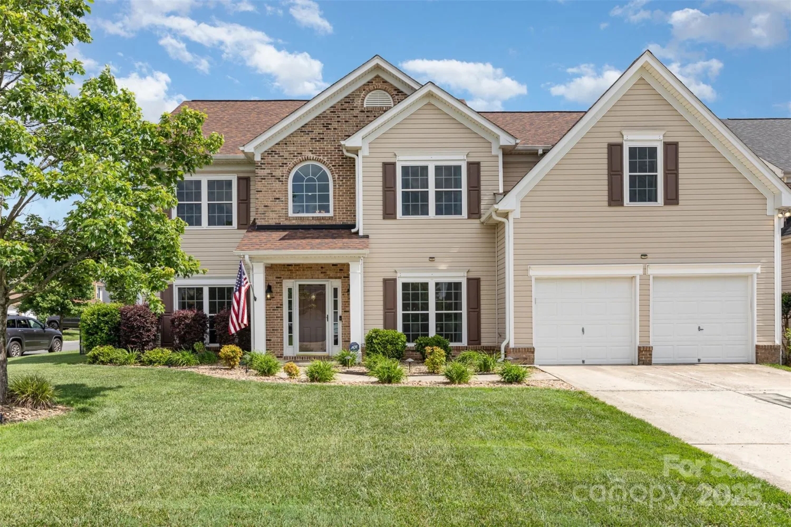2617 shady lane avenueConcord, NC 28027
2617 shady lane avenueConcord, NC 28027
Description
One of a kind, must see home perfect for investors or multi generational family living with about 1 acre of land and multiple parking areas. This massive gem boasts ~6,000 sq feet of living space with 3 separate living areas each with their own entry and exits!! The main level is ~3,000 sq feet and contains 3 bedrooms, large sunroom, large rec room, family room, living room, dining, breakfast, kitchen, and laundry. The basement is also ~3,000 sq feet consisting of second and third living areas! The second living area has 3 bedrooms, family room, living room, dining, kitchen, and laundry. The third living area has 1 bathroom, family room, breakfast, kitchen, and laundry. This home has been updated with a fresh clean look inside and out, including HVAC, tankless water heater, appliances, and modern lighting.
Property Details for 2617 Shady Lane Avenue
- Subdivision ComplexNone
- ExteriorFire Pit
- Num Of Garage Spaces2
- Parking FeaturesBasement, Attached Carport, Driveway, Attached Garage, Garage Faces Side
- Property AttachedNo
LISTING UPDATED:
- StatusActive
- MLS #CAR4268021
- Days on Site0
- MLS TypeResidential
- Year Built1964
- CountryCabarrus
LISTING UPDATED:
- StatusActive
- MLS #CAR4268021
- Days on Site0
- MLS TypeResidential
- Year Built1964
- CountryCabarrus
Building Information for 2617 Shady Lane Avenue
- StoriesSplit Level
- Year Built1964
- Lot Size0.0000 Acres
Payment Calculator
Term
Interest
Home Price
Down Payment
The Payment Calculator is for illustrative purposes only. Read More
Property Information for 2617 Shady Lane Avenue
Summary
Location and General Information
- Coordinates: 35.453966,-80.623828
School Information
- Elementary School: Winecoff
- Middle School: Northwest Cabarrus
- High School: Northwest Cabarrus
Taxes and HOA Information
- Parcel Number: 5612-64-4101-0000
- Tax Legal Description: LTS 29-36 B L UMBERGER ESTATE BLK H 1.00LT
Virtual Tour
Parking
- Open Parking: Yes
Interior and Exterior Features
Interior Features
- Cooling: Central Air, Electric
- Heating: Central, Electric, Natural Gas
- Appliances: Convection Microwave, Convection Oven, Dishwasher, Disposal, Electric Oven, Electric Range, Gas Cooktop, Refrigerator with Ice Maker, Self Cleaning Oven, Tankless Water Heater
- Basement: Exterior Entry, Finished, Interior Entry, Walk-Out Access
- Fireplace Features: Family Room, Gas
- Levels/Stories: Split Level
- Foundation: Basement
- Bathrooms Total Integer: 5
Exterior Features
- Construction Materials: Brick Partial, Vinyl
- Pool Features: None
- Road Surface Type: Concrete, Paved
- Roof Type: Shingle
- Laundry Features: Common Area, Electric Dryer Hookup
- Pool Private: No
Property
Utilities
- Sewer: Public Sewer
- Water Source: City
Property and Assessments
- Home Warranty: No
Green Features
Lot Information
- Above Grade Finished Area: 2985
Rental
Rent Information
- Land Lease: No
Public Records for 2617 Shady Lane Avenue
Home Facts
- Beds6
- Baths5
- Above Grade Finished2,985 SqFt
- Below Grade Finished2,927 SqFt
- StoriesSplit Level
- Lot Size0.0000 Acres
- StyleSingle Family Residence
- Year Built1964
- APN5612-64-4101-0000
- CountyCabarrus


