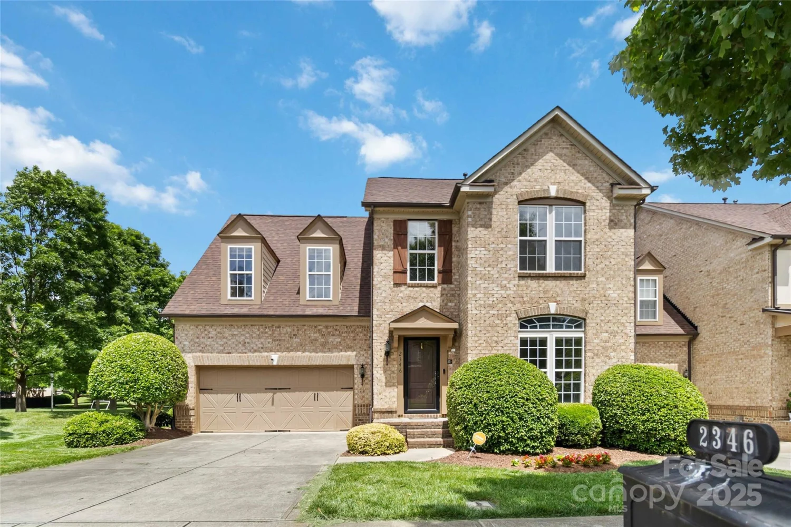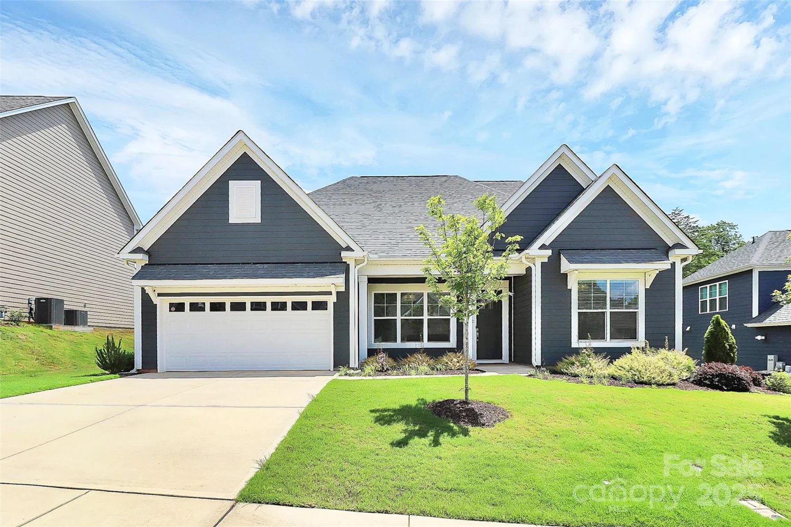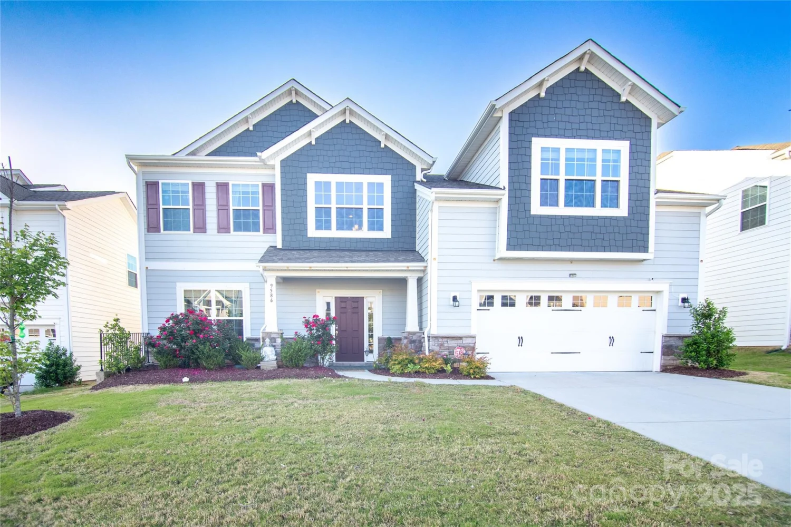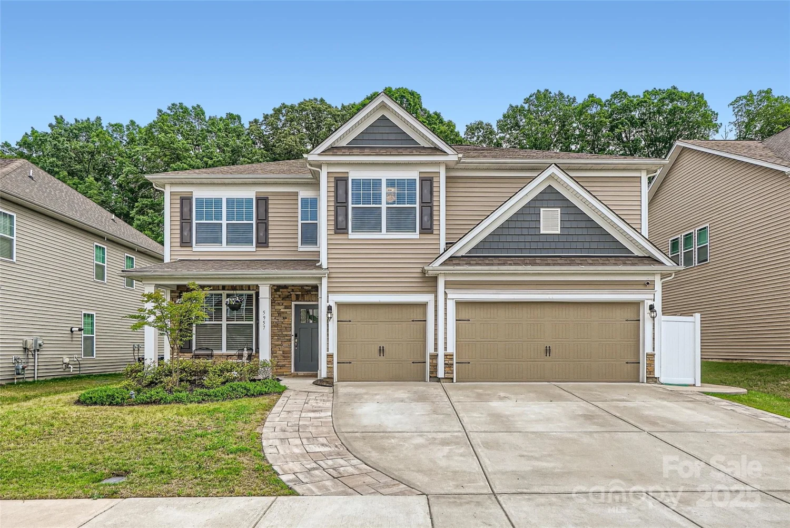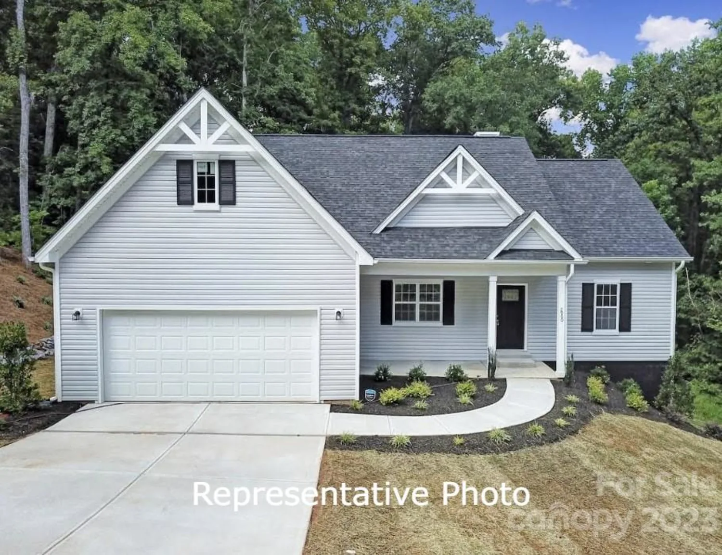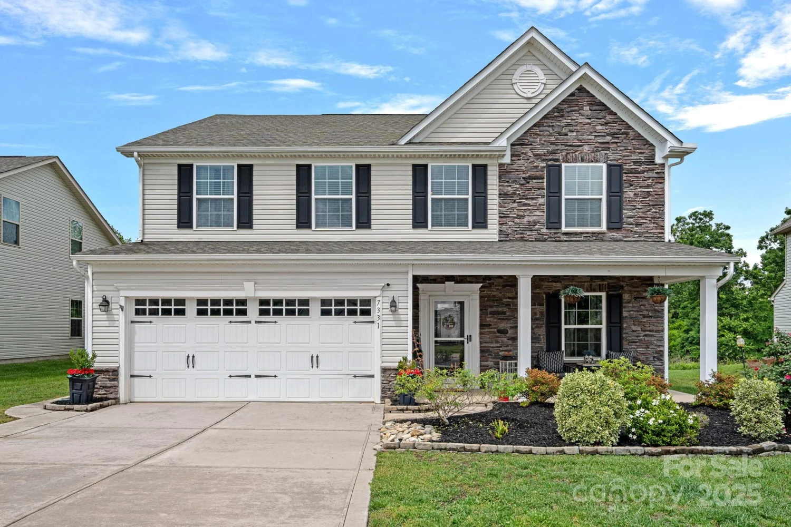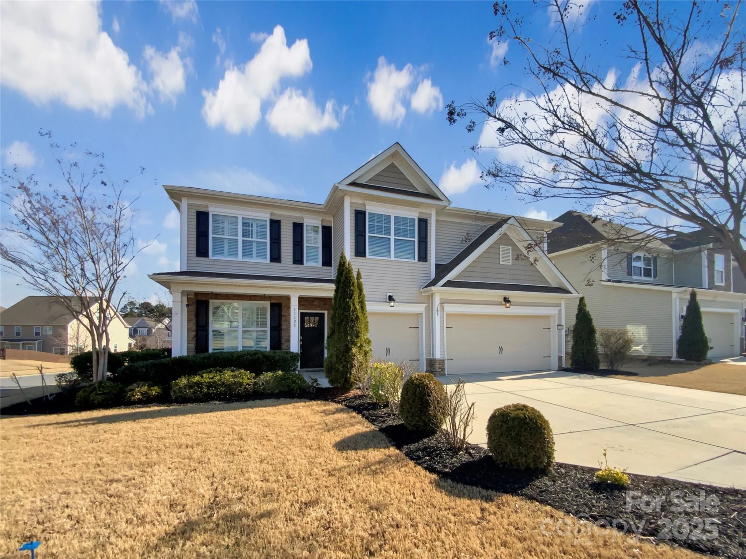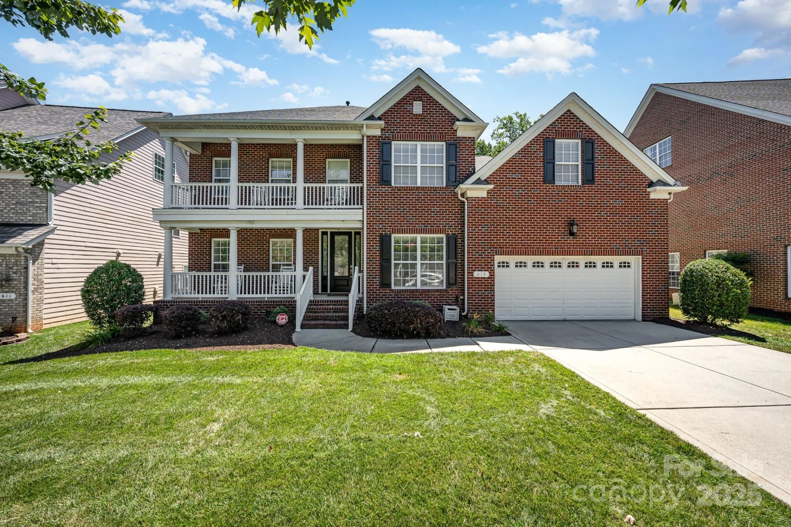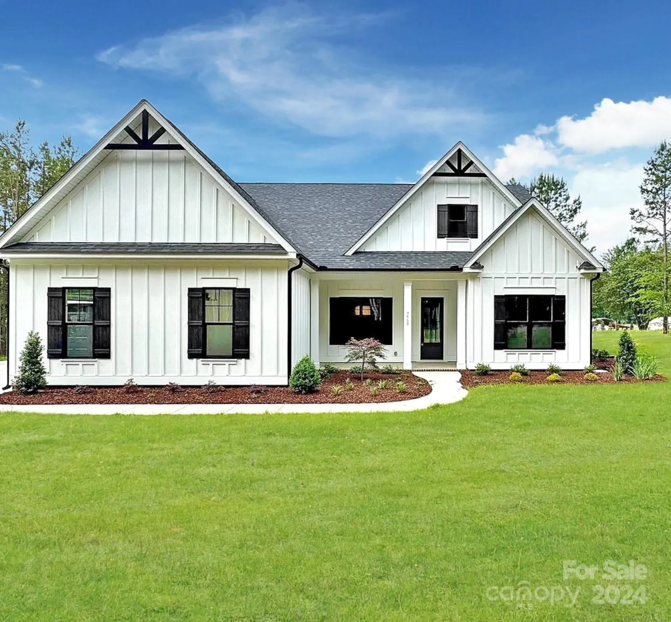2652 bedford place nwConcord, NC 28027
2652 bedford place nwConcord, NC 28027
Description
Welcome to this immaculate 2-Story/Basement home featuring a spacious 3-car garage and a fully fenced backyard. Inside, an open layout filled with natural light and beautiful hardwood floors with a gourmet kitchen that includes stainless steel appliances, double ovens, custom cabinets, and two pantries. Relax in the large Great Room with custom built-ins and a cozy gas fireplace, or host guests in the private suite with a walk-in closet and full bath. Upstairs, find a versatile loft, a dedicated craft room, and a luxurious primary suite with a spa-like bath and huge walk-in closet. Two additional bedrooms offer private and Jack & Jill baths, both with walk-in closets. The basement features 12’ ceilings, bamboo flooring, a full theater room, and a bar area. Enjoy outdoor living with a screened-in porch, covered deck, and fire pit. Conveniently located near top-rated schools, shopping, and highways, this move-in-ready home is the epitome of luxury!
Property Details for 2652 Bedford Place NW
- Subdivision ComplexLaurel Park
- ExteriorFire Pit, In-Ground Irrigation
- Num Of Garage Spaces3
- Parking FeaturesAttached Garage, Garage Faces Side, Keypad Entry
- Property AttachedNo
LISTING UPDATED:
- StatusActive
- MLS #CAR4260773
- Days on Site1
- HOA Fees$359 / month
- MLS TypeResidential
- Year Built2007
- CountryCabarrus
LISTING UPDATED:
- StatusActive
- MLS #CAR4260773
- Days on Site1
- HOA Fees$359 / month
- MLS TypeResidential
- Year Built2007
- CountryCabarrus
Building Information for 2652 Bedford Place NW
- StoriesTwo
- Year Built2007
- Lot Size0.0000 Acres
Payment Calculator
Term
Interest
Home Price
Down Payment
The Payment Calculator is for illustrative purposes only. Read More
Property Information for 2652 Bedford Place NW
Summary
Location and General Information
- Community Features: Clubhouse, Outdoor Pool, Playground, Sidewalks, Street Lights, Tennis Court(s)
- Coordinates: 35.40928,-80.648802
School Information
- Elementary School: Weddington Hills
- Middle School: Harold E Winkler
- High School: Northwest Cabarrus
Taxes and HOA Information
- Parcel Number: 5600-87-7936-0000
- Tax Legal Description: LT 506 LAUREL PARK .38AC
Virtual Tour
Parking
- Open Parking: No
Interior and Exterior Features
Interior Features
- Cooling: Ceiling Fan(s), Central Air
- Heating: Forced Air, Natural Gas
- Appliances: Convection Oven, Dishwasher, Disposal, Double Oven, Electric Cooktop, Exhaust Fan, Filtration System, Gas Water Heater, Microwave, Plumbed For Ice Maker, Refrigerator, Wall Oven
- Basement: Basement Shop, Finished
- Fireplace Features: Gas, Gas Log, Great Room, Recreation Room
- Flooring: Bamboo, Tile, Wood
- Interior Features: Attic Stairs Pulldown, Breakfast Bar, Built-in Features, Cable Prewire, Entrance Foyer, Garden Tub, Open Floorplan, Pantry, Walk-In Closet(s), Walk-In Pantry, Wet Bar
- Levels/Stories: Two
- Window Features: Insulated Window(s)
- Foundation: Basement
- Bathrooms Total Integer: 5
Exterior Features
- Construction Materials: Brick Full
- Fencing: Back Yard
- Patio And Porch Features: Covered, Deck, Enclosed, Front Porch, Patio, Porch, Rear Porch, Screened, Wrap Around
- Pool Features: None
- Road Surface Type: Concrete, Paved
- Security Features: Smoke Detector(s)
- Laundry Features: Upper Level
- Pool Private: No
Property
Utilities
- Sewer: Public Sewer
- Utilities: Electricity Connected, Natural Gas
- Water Source: City
Property and Assessments
- Home Warranty: No
Green Features
Lot Information
- Above Grade Finished Area: 3484
- Lot Features: Cul-De-Sac, Wooded
Rental
Rent Information
- Land Lease: No
Public Records for 2652 Bedford Place NW
Home Facts
- Beds4
- Baths5
- Above Grade Finished3,484 SqFt
- Below Grade Finished1,256 SqFt
- StoriesTwo
- Lot Size0.0000 Acres
- StyleSingle Family Residence
- Year Built2007
- APN5600-87-7936-0000
- CountyCabarrus


