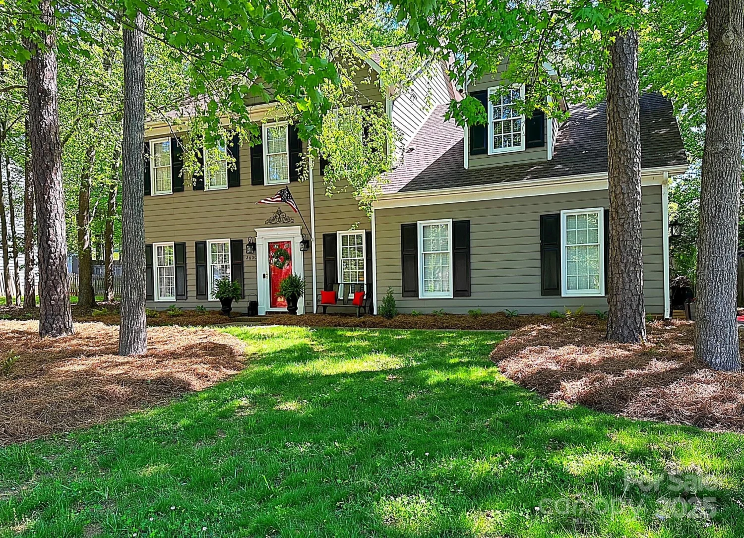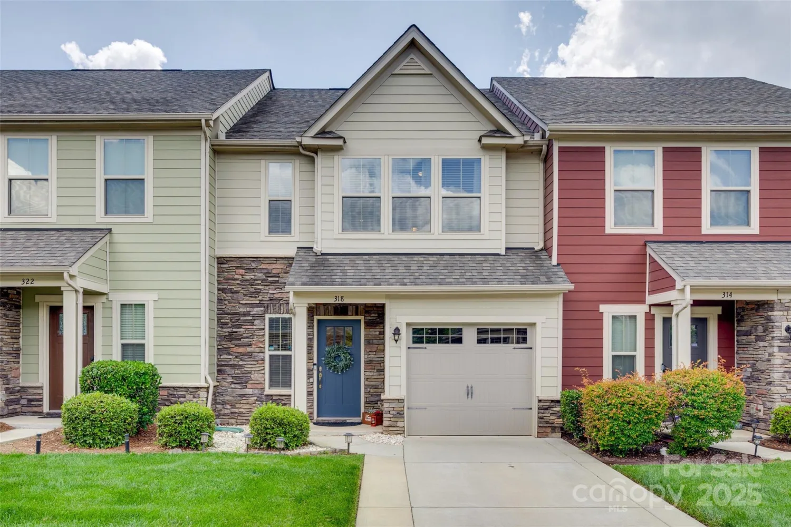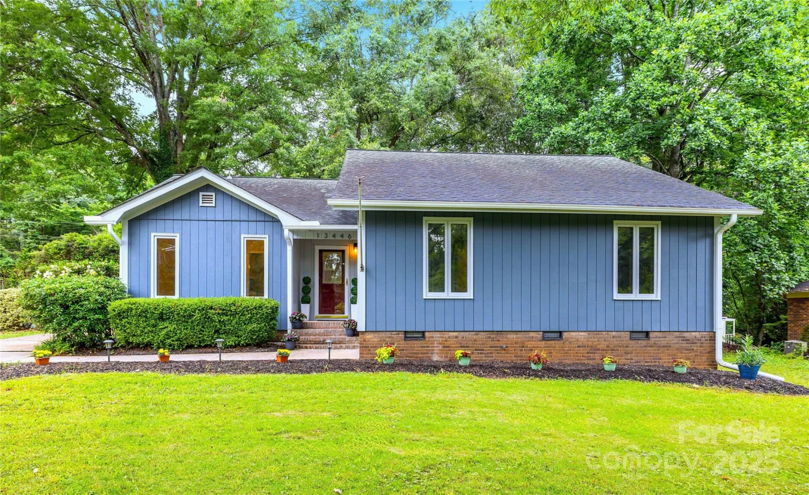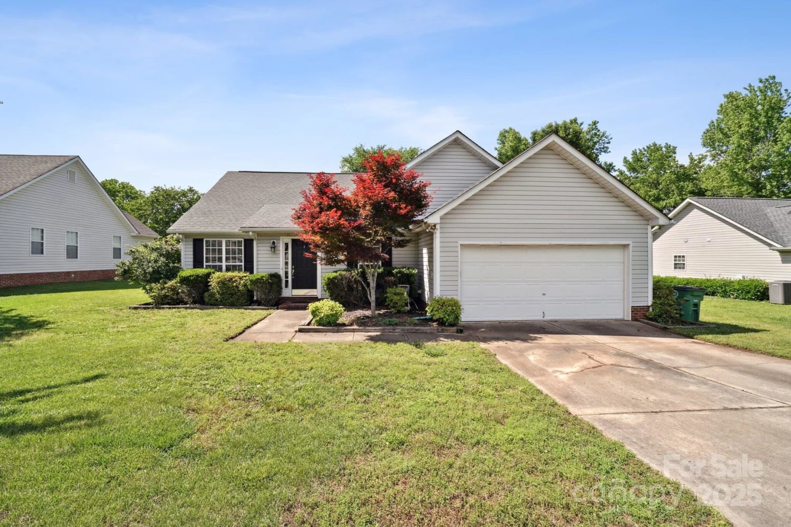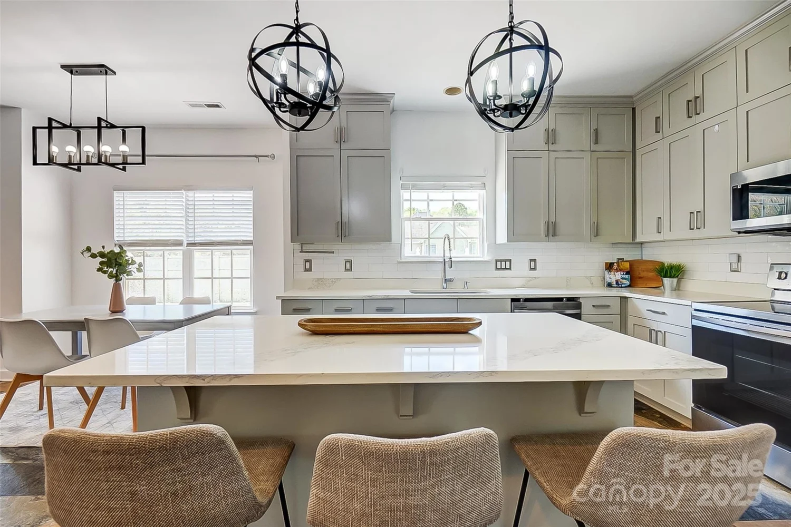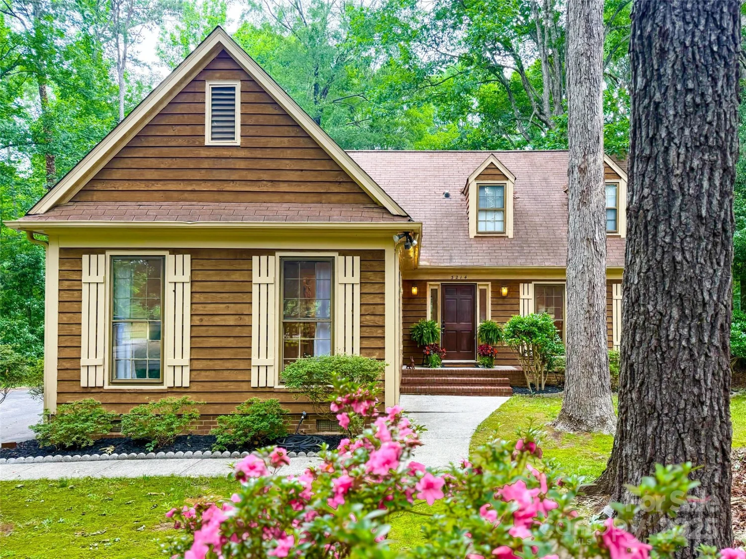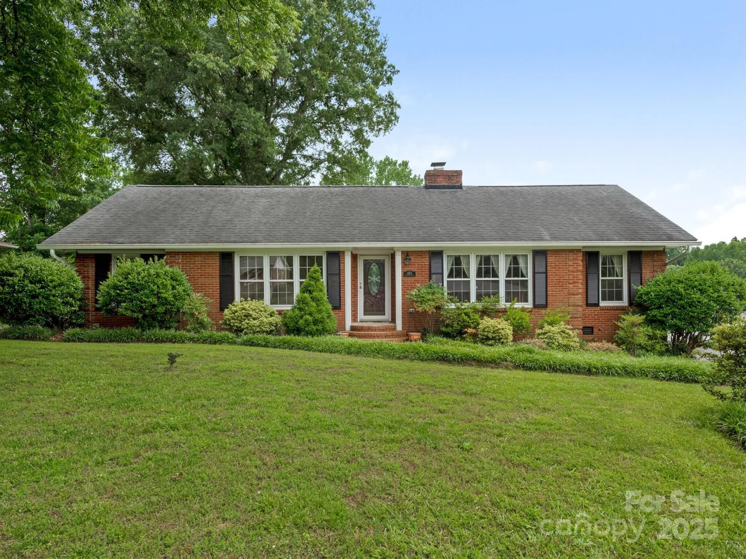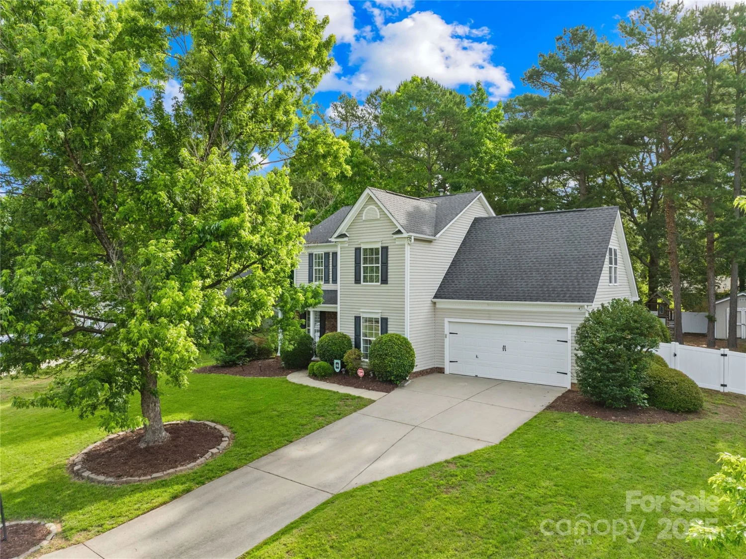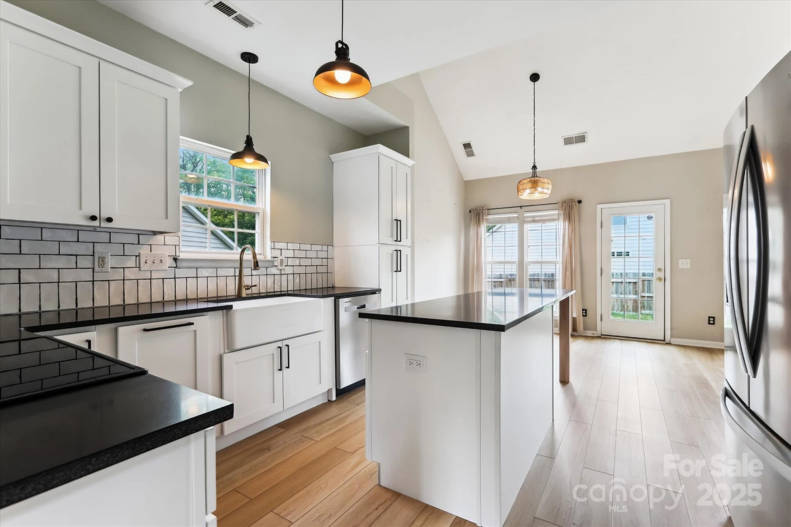1016 yellow daisy driveMatthews, NC 28104
1016 yellow daisy driveMatthews, NC 28104
Description
Charming 2-Story Home with Rocking Chair Front Porch, Convenient to I-485! Welcome home to this spacious and beautifully appointed 5bd/3.5bth residence. The 5th bd can be used as a bonus with a closet, perfect for a home office, playroom, or any flexible space. The kitchen features stainless steel appliances, quartz countertops, and a large center island. The family room is ideal for entertaining and everyday living. Enjoy meals in the formal dining room adorned with elegant crown moulding, or unwind in the formal living room for a quiet retreat. Upstairs, the spacious primary suite boasts of a cathedral ceiling and two walk-in closets. The primary ensuite bath complete with dual vanities, a garden tub with tile surround and separate shower. Jack and Jill Bath joins two of the secondary bedrooms. Outside, unwind on the patio under a covered gazebo, all within your own fenced yard, a perfect space for gatherings or a cup of morning coffee. Tankless water heater. Roof replaced 2022.
Property Details for 1016 Yellow Daisy Drive
- Subdivision ComplexFairhaven
- Num Of Garage Spaces2
- Parking FeaturesDriveway, Attached Garage
- Property AttachedNo
LISTING UPDATED:
- StatusActive
- MLS #CAR4268093
- Days on Site0
- HOA Fees$141 / month
- MLS TypeResidential
- Year Built2006
- CountryUnion
LISTING UPDATED:
- StatusActive
- MLS #CAR4268093
- Days on Site0
- HOA Fees$141 / month
- MLS TypeResidential
- Year Built2006
- CountryUnion
Building Information for 1016 Yellow Daisy Drive
- StoriesTwo
- Year Built2006
- Lot Size0.0000 Acres
Payment Calculator
Term
Interest
Home Price
Down Payment
The Payment Calculator is for illustrative purposes only. Read More
Property Information for 1016 Yellow Daisy Drive
Summary
Location and General Information
- Community Features: Outdoor Pool, Playground
- Coordinates: 35.110241,-80.649279
School Information
- Elementary School: Stallings
- Middle School: Porter Ridge
- High School: Porter Ridge
Taxes and HOA Information
- Parcel Number: 07-078-214
- Tax Legal Description: #314 FAIRHAVEN PH1 MP2 OPCJ052/OPCJ745
Virtual Tour
Parking
- Open Parking: No
Interior and Exterior Features
Interior Features
- Cooling: Central Air
- Heating: Natural Gas
- Appliances: Dishwasher, Disposal, Electric Range, Microwave, Tankless Water Heater
- Fireplace Features: Family Room, Gas Log
- Flooring: Carpet, Hardwood, Tile
- Interior Features: Attic Stairs Pulldown, Garden Tub, Kitchen Island
- Levels/Stories: Two
- Foundation: Slab
- Total Half Baths: 1
- Bathrooms Total Integer: 4
Exterior Features
- Construction Materials: Brick Partial, Vinyl
- Fencing: Back Yard, Fenced
- Patio And Porch Features: Front Porch, Patio
- Pool Features: None
- Road Surface Type: Concrete, Paved
- Laundry Features: Laundry Room, Main Level
- Pool Private: No
Property
Utilities
- Sewer: County Sewer
- Utilities: Electricity Connected, Natural Gas
- Water Source: County Water
Property and Assessments
- Home Warranty: No
Green Features
Lot Information
- Above Grade Finished Area: 2853
Rental
Rent Information
- Land Lease: No
Public Records for 1016 Yellow Daisy Drive
Home Facts
- Beds5
- Baths3
- Above Grade Finished2,853 SqFt
- StoriesTwo
- Lot Size0.0000 Acres
- StyleSingle Family Residence
- Year Built2006
- APN07-078-214
- CountyUnion
- ZoningAT1


