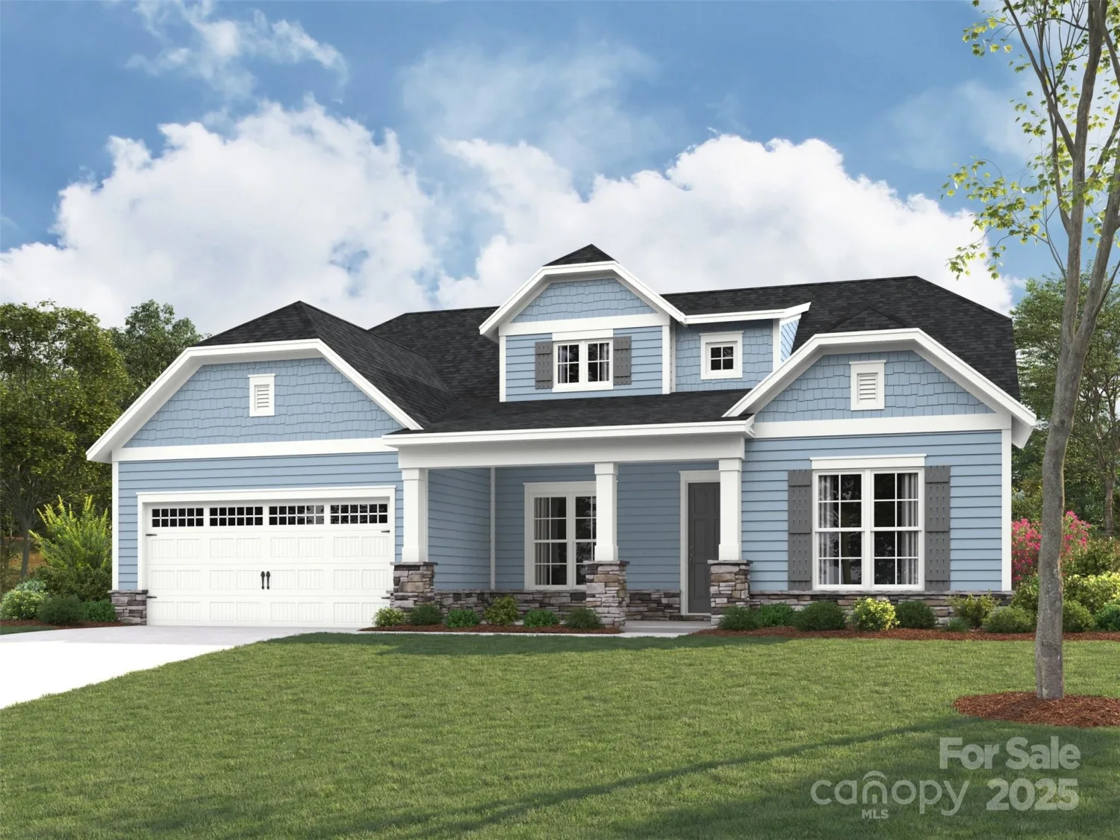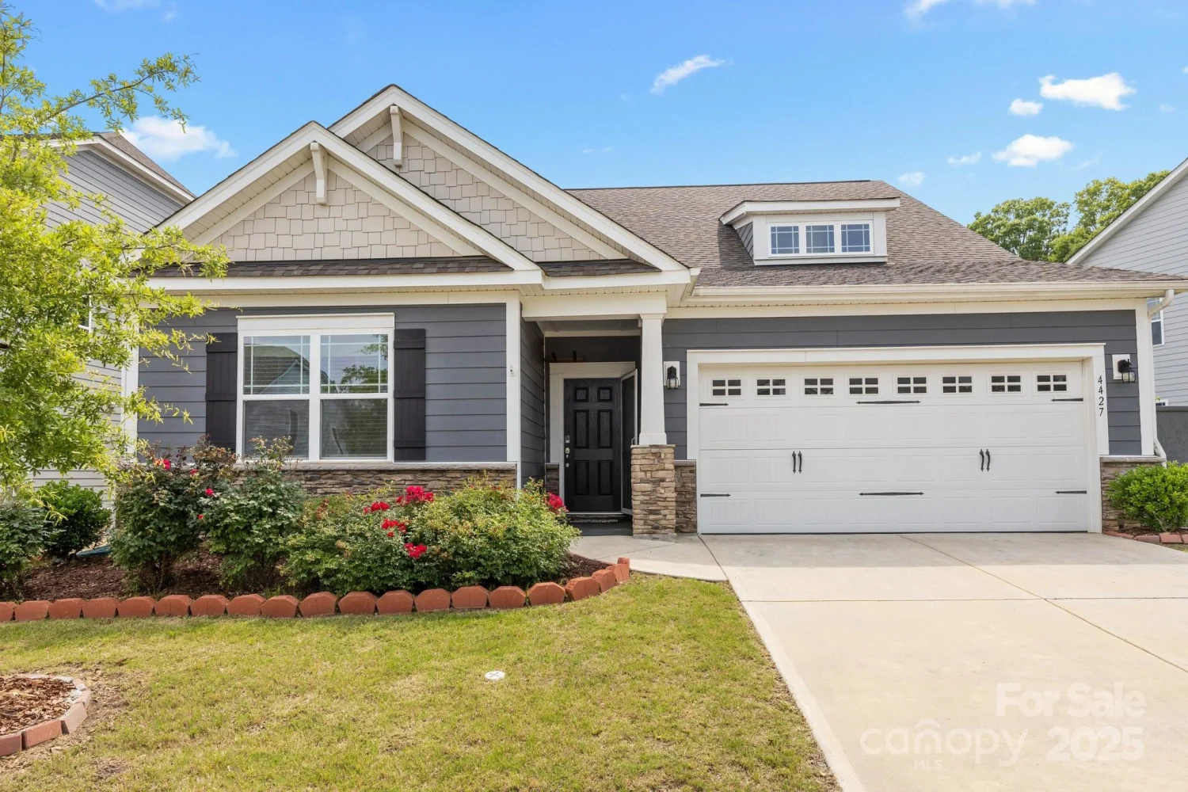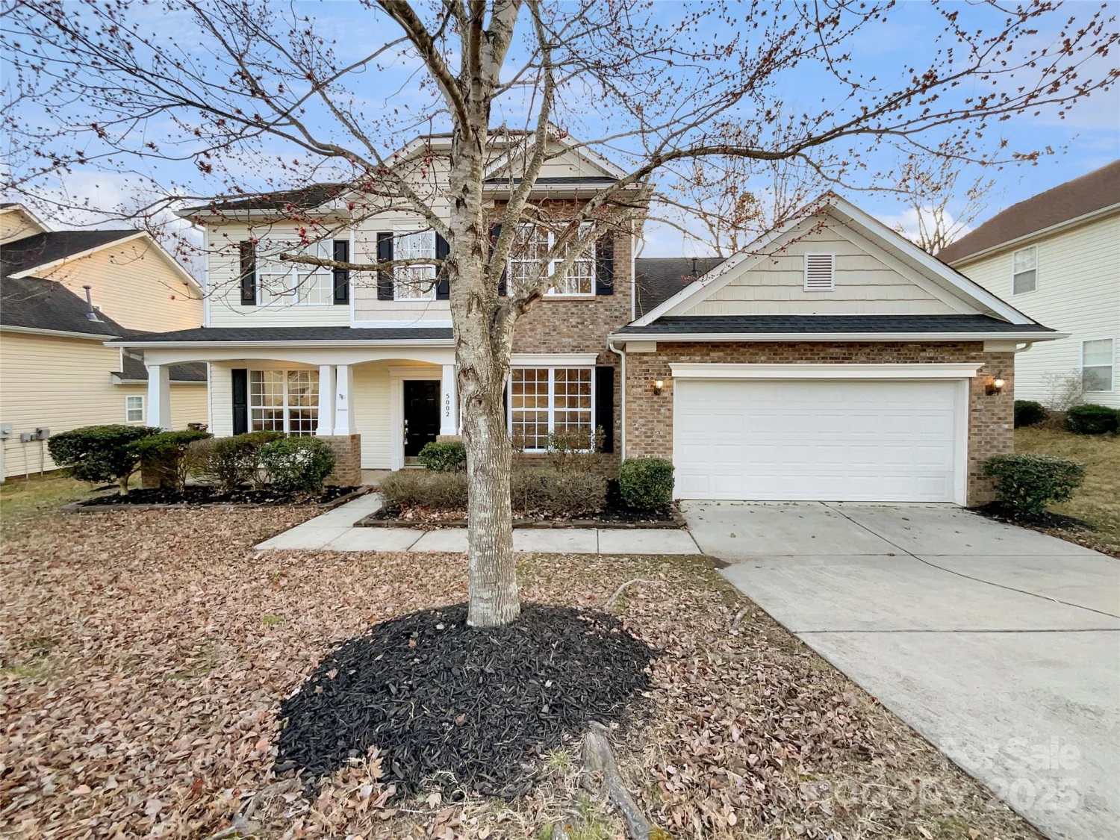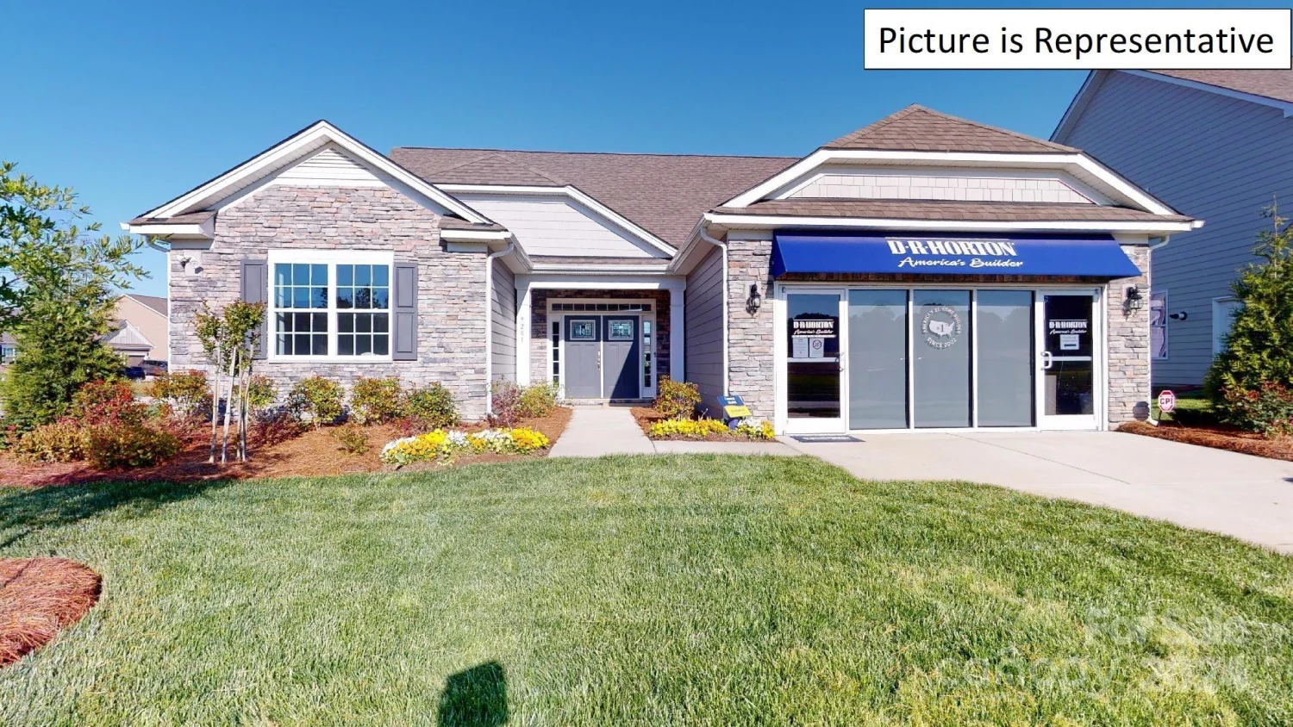5205 raging creek drive 122Indian Trail, NC 28079
5205 raging creek drive 122Indian Trail, NC 28079
Description
55+ community in Indian Trail close to shopping, dining and other conveniences. This Sullivan floorplan with second floor bedroom/bath has it all! This plan features an open kitchen with breakfast area that leads into the family room. The kitchen includes quartz countertops, 42in designer white cabinets and stainless-steel appliances. Kitchen also features and undercabinet light package. Primary bedroom on the main features tray ceiling and primary bath includes a luxury shower and a dual sink vanity. The main floor also includes two additional bedrooms with a full bathroom, an additional powder room, study room, and laundry room! Enjoy the outdoors on the rear covered porch and paver patio with firepit and seating wall. Community features outdoor pool and cabana, nature trails, garden areas. Landscaped yards and maintained lawns for carefree living.
Property Details for 5205 Raging Creek Drive 122
- Subdivision ComplexHeritage
- Num Of Garage Spaces2
- Parking FeaturesDriveway, Attached Garage, Garage Door Opener, Garage Faces Front
- Property AttachedNo
LISTING UPDATED:
- StatusActive
- MLS #CAR4269155
- Days on Site1
- HOA Fees$239 / month
- MLS TypeResidential
- Year Built2025
- CountryUnion
Location
Listing Courtesy of Eastwood Homes - Michael Conley
LISTING UPDATED:
- StatusActive
- MLS #CAR4269155
- Days on Site1
- HOA Fees$239 / month
- MLS TypeResidential
- Year Built2025
- CountryUnion
Building Information for 5205 Raging Creek Drive 122
- StoriesTwo
- Year Built2025
- Lot Size0.0000 Acres
Payment Calculator
Term
Interest
Home Price
Down Payment
The Payment Calculator is for illustrative purposes only. Read More
Property Information for 5205 Raging Creek Drive 122
Summary
Location and General Information
- Community Features: Fifty Five and Older, Cabana, Fitness Center, Walking Trails
- Directions: Onsite Agent, Showing Service, Vacant GPS address: GPS: 1018 Heritage Pointe, Indian Trail, NC 28079. From I-485, take exit 51B to US-74 E. Turn right on Wesley Chapel Stouts Rd & continue onto Wesley Chapel Rd. Turn right on Old Evergreen Pkwy & right onto Heritage Pointe. Alternate: From I-485 take Hwy 16, Providence Rd. S., 4 Miles; left on Hwy 84 Weddington Rd. Go 6 miles & turn left on Wesley Chapel Rd. Go 2 Miles and through roundabout to community on left.
- Coordinates: 35.03601734,-80.67987954
School Information
- Elementary School: Wesley Chapel
- Middle School: Sun Valley
- High School: Sun Valley
Taxes and HOA Information
- Parcel Number: 071212733
- Tax Legal Description: Lot 122
Virtual Tour
Parking
- Open Parking: No
Interior and Exterior Features
Interior Features
- Cooling: Central Air
- Heating: Forced Air, Natural Gas
- Appliances: Dishwasher, Disposal, Exhaust Hood, Gas Cooktop, Gas Water Heater, Microwave, Plumbed For Ice Maker, Wall Oven
- Fireplace Features: Family Room, Fire Pit, Gas Vented
- Flooring: Carpet, Vinyl
- Interior Features: Cable Prewire, Drop Zone, Entrance Foyer, Kitchen Island, Open Floorplan, Walk-In Closet(s), Walk-In Pantry
- Levels/Stories: Two
- Window Features: Insulated Window(s)
- Foundation: Slab
- Total Half Baths: 1
- Bathrooms Total Integer: 4
Exterior Features
- Construction Materials: Fiber Cement, Stone Veneer
- Patio And Porch Features: Covered, Front Porch, Patio
- Pool Features: None
- Road Surface Type: Concrete, Paved
- Roof Type: Shingle
- Security Features: Carbon Monoxide Detector(s), Smoke Detector(s)
- Laundry Features: Laundry Room, Main Level
- Pool Private: No
Property
Utilities
- Sewer: Public Sewer
- Water Source: City
Property and Assessments
- Home Warranty: No
Green Features
Lot Information
- Above Grade Finished Area: 2732
Multi Family
- # Of Units In Community: 122
Rental
Rent Information
- Land Lease: No
Public Records for 5205 Raging Creek Drive 122
Home Facts
- Beds4
- Baths3
- Above Grade Finished2,732 SqFt
- StoriesTwo
- Lot Size0.0000 Acres
- StyleSingle Family Residence
- Year Built2025
- APN071212733
- CountyUnion










