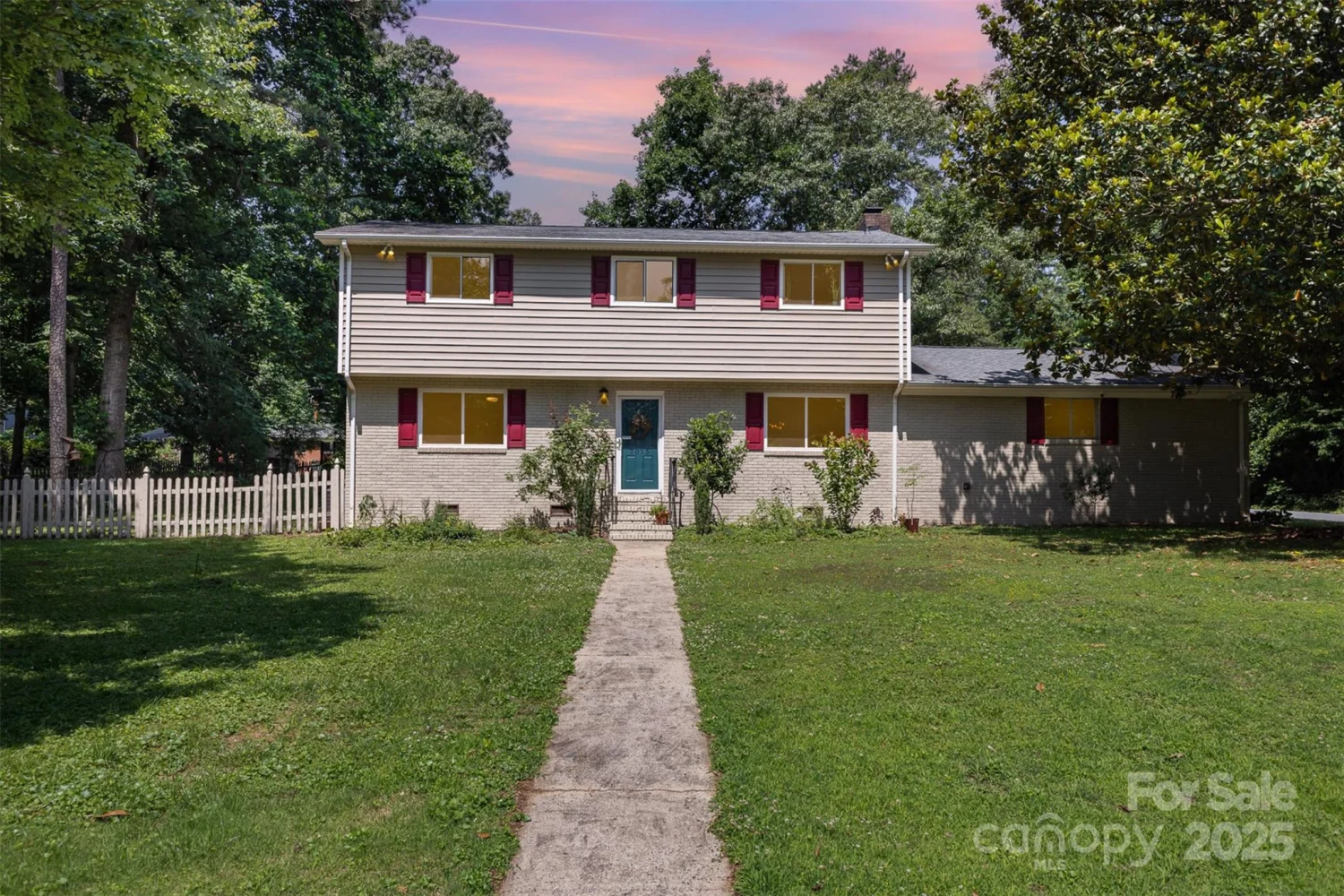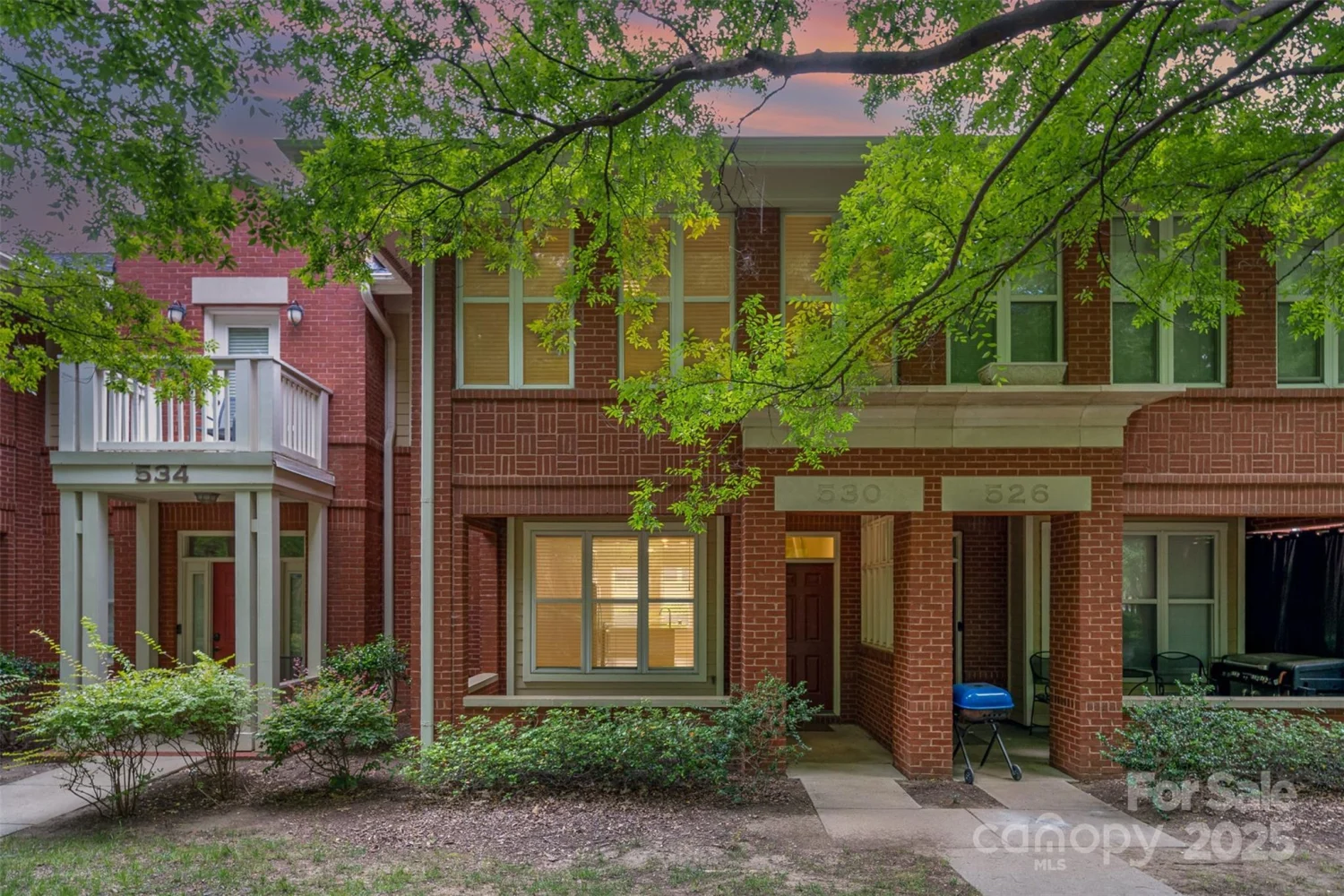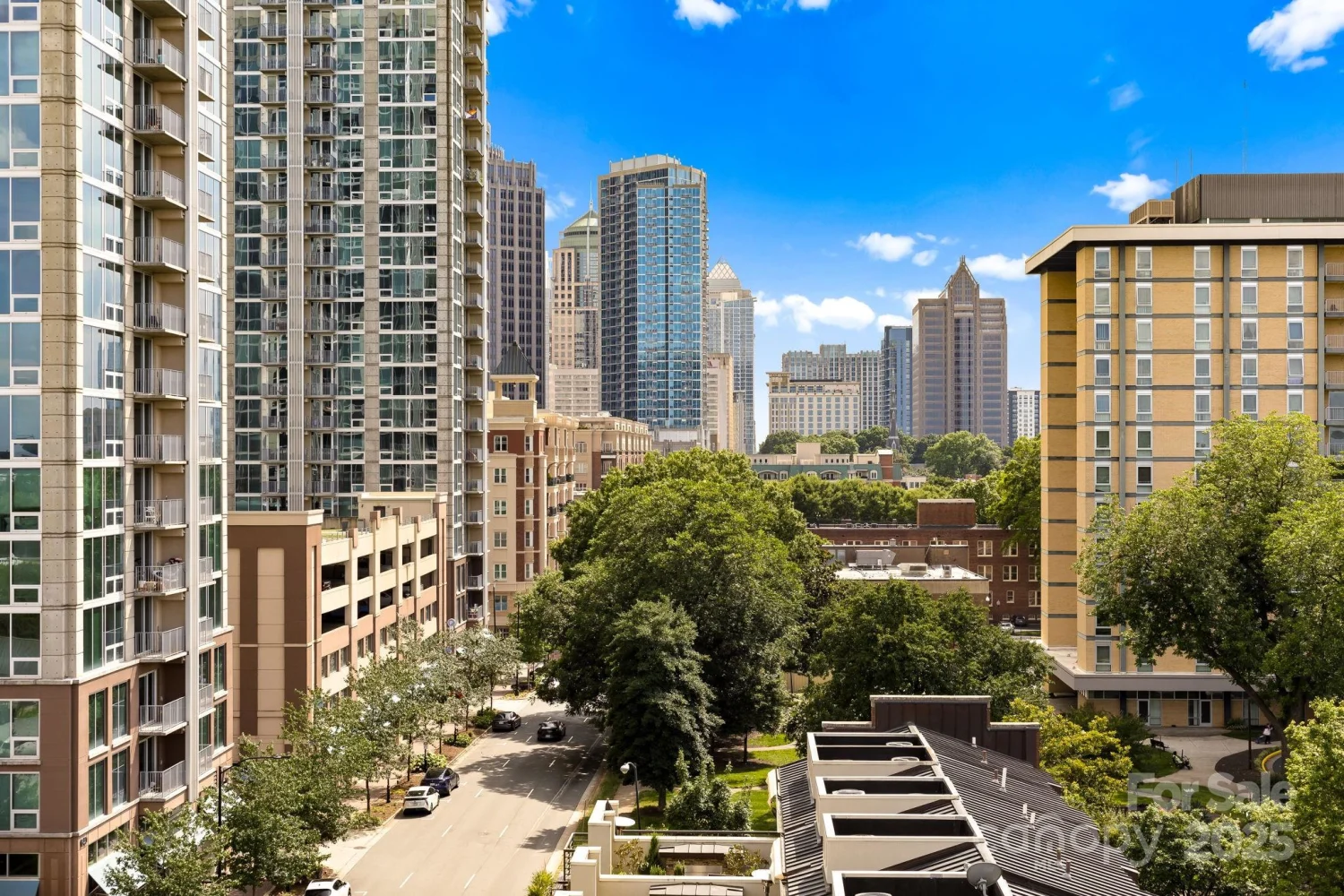10129 loch lomond driveCharlotte, NC 28278
10129 loch lomond driveCharlotte, NC 28278
Description
Spacious, energy-efficient home in the highly desirable Aberdeen section. This stunning homes offers 9-ft ceilings on both levels, a dedicated office/flex room, and elegant dining room with tray ceiling, crown molding, and wainscoting. The open kitchen features granite countertops, backsplash, tall cabinets, gas range, double oven, kitchen island, french door pantry, and open floorplan! Living room centers around a gas fireplace and flows perfectly for entertaining. Upstairs includes a large primary suite with tray ceiling, a secondary bedroom with private en suite, a versatile bonus room, and two other spacious bedrooms. Enjoy a home water filtration system and FULLY paid-off solar panels offering MAJOR energy savings! All in a prime location near shops, schools, and I-485. Enjoy the backyard with a barrier of trees giving the ultimate privacy. Enjoy all the community pools and amenities. Refrigerator, Washer, Dryer, and even the TV stay with the home! Schedule your showing today!
Property Details for 10129 Loch Lomond Drive
- Subdivision ComplexAberdeen
- ExteriorIn-Ground Irrigation
- Num Of Garage Spaces2
- Parking FeaturesDriveway, Garage Faces Front
- Property AttachedNo
LISTING UPDATED:
- StatusComing Soon
- MLS #CAR4269178
- Days on Site0
- HOA Fees$66 / month
- MLS TypeResidential
- Year Built2011
- CountryMecklenburg
LISTING UPDATED:
- StatusComing Soon
- MLS #CAR4269178
- Days on Site0
- HOA Fees$66 / month
- MLS TypeResidential
- Year Built2011
- CountryMecklenburg
Building Information for 10129 Loch Lomond Drive
- StoriesTwo
- Year Built2011
- Lot Size0.0000 Acres
Payment Calculator
Term
Interest
Home Price
Down Payment
The Payment Calculator is for illustrative purposes only. Read More
Property Information for 10129 Loch Lomond Drive
Summary
Location and General Information
- Community Features: Clubhouse, Fitness Center, Outdoor Pool, Playground, Recreation Area, Sidewalks, Sport Court, Street Lights
- Coordinates: 35.156657,-80.979243
School Information
- Elementary School: Berewick
- Middle School: Kennedy
- High School: Olympic
Taxes and HOA Information
- Parcel Number: 19919532
- Tax Legal Description: L31 M45-599
Virtual Tour
Parking
- Open Parking: No
Interior and Exterior Features
Interior Features
- Cooling: Central Air
- Heating: Active Solar
- Appliances: Convection Oven, Dishwasher, Disposal, Double Oven, Dryer, Gas Cooktop
- Fireplace Features: Gas
- Interior Features: Kitchen Island, Open Floorplan
- Levels/Stories: Two
- Foundation: Slab
- Total Half Baths: 1
- Bathrooms Total Integer: 4
Exterior Features
- Construction Materials: Brick Partial, Vinyl
- Pool Features: None
- Road Surface Type: Concrete, Paved
- Security Features: Security System
- Laundry Features: Main Level
- Pool Private: No
Property
Utilities
- Sewer: Public Sewer
- Utilities: Solar
- Water Source: City
Property and Assessments
- Home Warranty: No
Green Features
Lot Information
- Above Grade Finished Area: 2835
Rental
Rent Information
- Land Lease: No
Public Records for 10129 Loch Lomond Drive
Home Facts
- Beds5
- Baths3
- Above Grade Finished2,835 SqFt
- StoriesTwo
- Lot Size0.0000 Acres
- StyleSingle Family Residence
- Year Built2011
- APN19919532
- CountyMecklenburg










