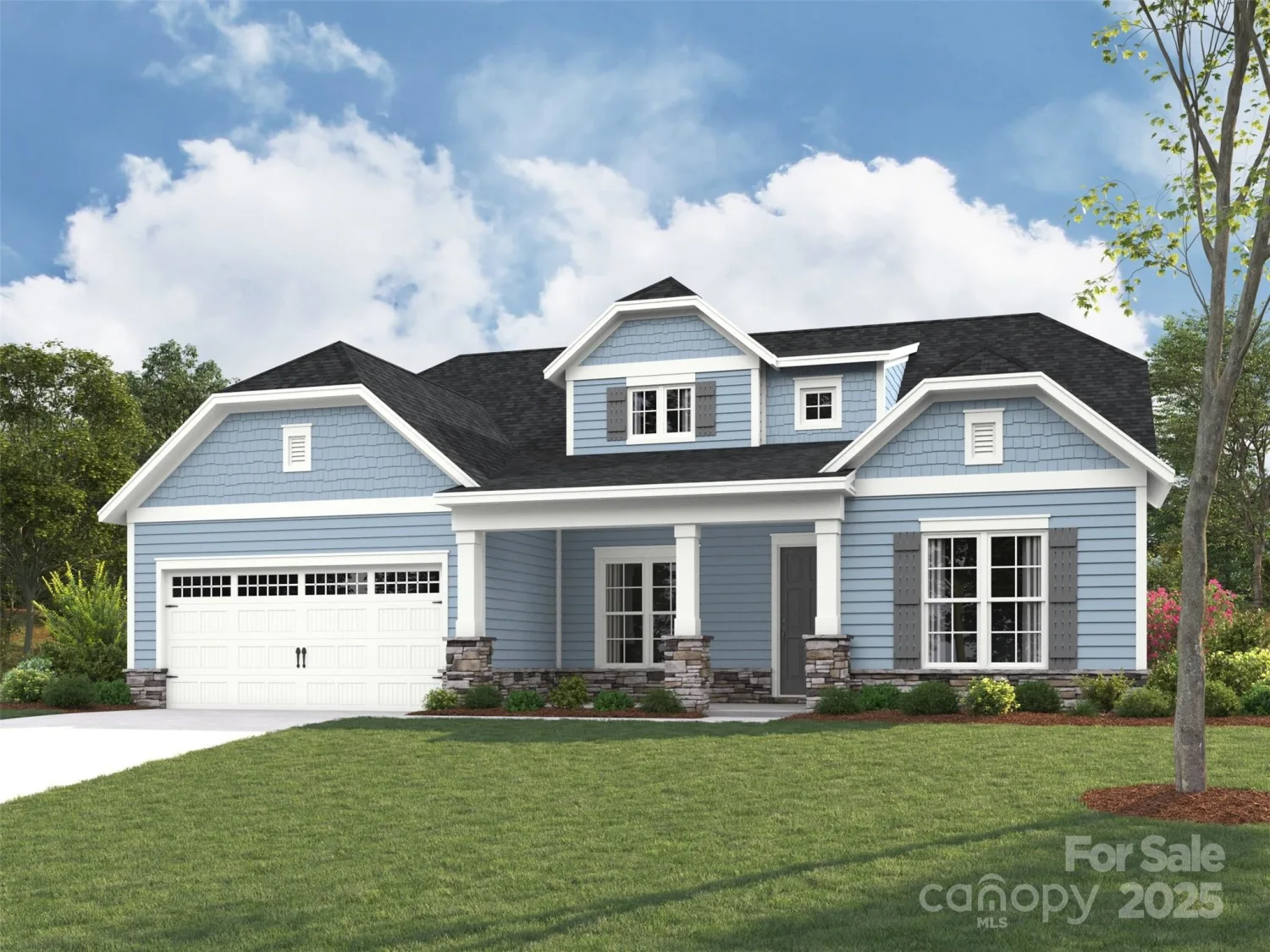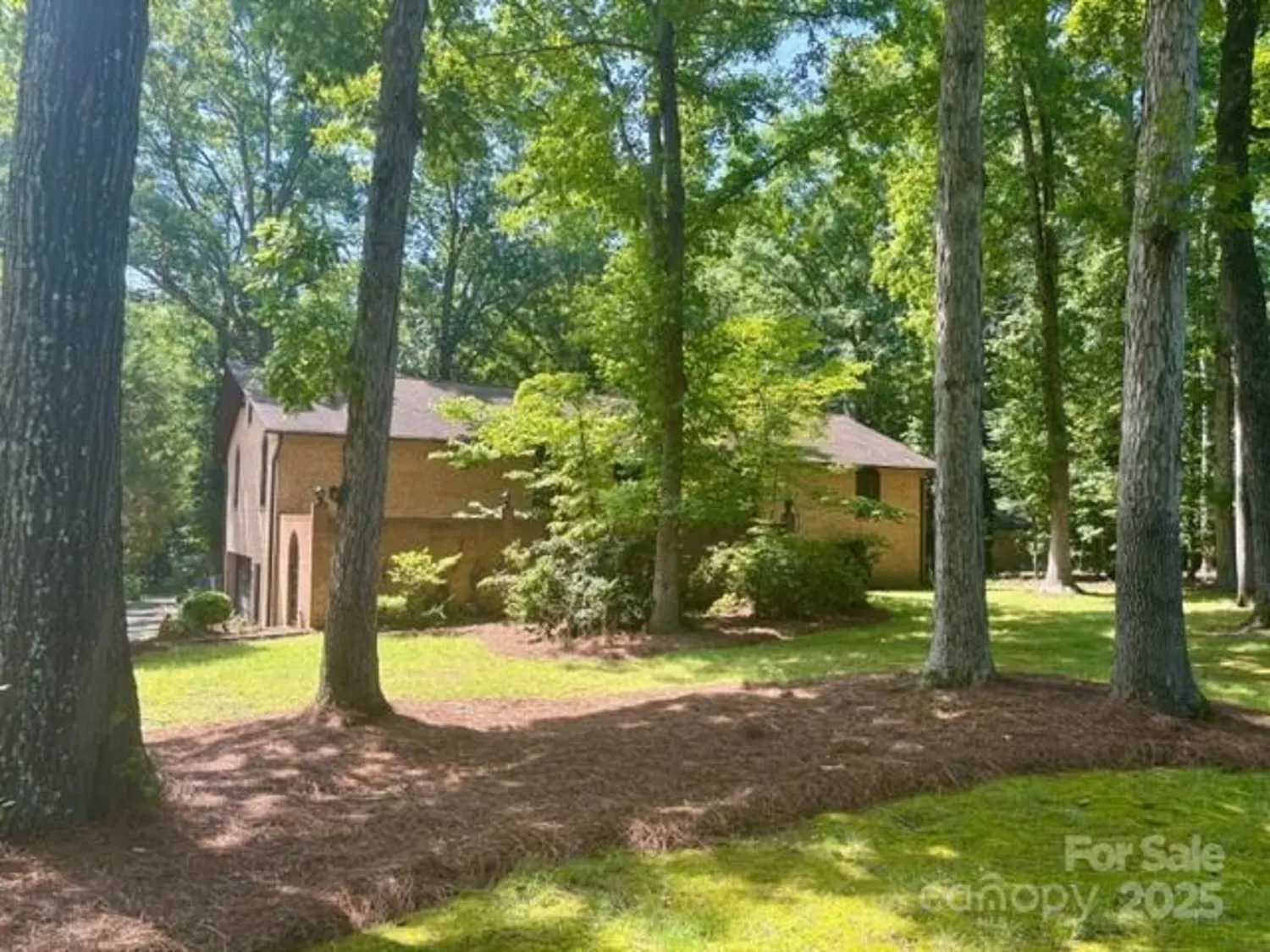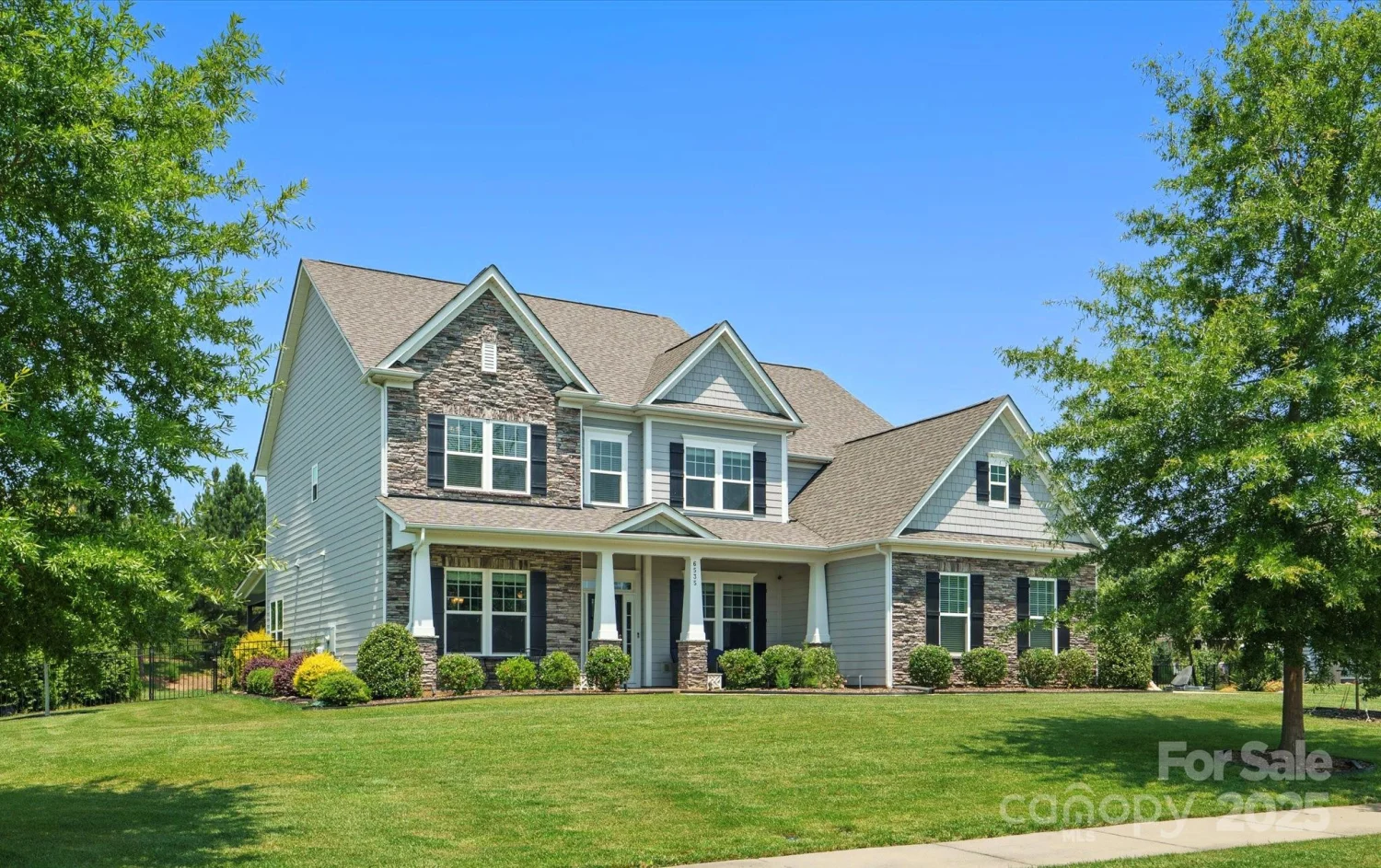7818 russell roadIndian Trail, NC 28079
7818 russell roadIndian Trail, NC 28079
Description
Practically new and loaded with upgrades, this stunning 3,589 sq ft Kemp floorplan offers luxury and functionality on a premium, flat lot with wooded views. With four spacious bedrooms—each featuring a private ensuite—comfort and privacy are built in. The chef-inspired kitchen boasts a large island and ample counter space, flowing into a formal dining room and an inviting great room with a 42” gas fireplace. A private study on the main floor is ideal for remote work, while a dedicated tech center adds flexible space for productivity. Upstairs, the expansive game/media room with media closet offers endless entertainment potential. The primary suite is a true retreat with a separate sitting area and a spa-like ensuite featuring dual vanities, a garden tub, and walk-in shower. Don’t miss this upgraded gem that is move-in-ready!
Property Details for 7818 Russell Road
- Subdivision ComplexFairview Forest
- Num Of Garage Spaces3
- Parking FeaturesDriveway, Garage Faces Front
- Property AttachedNo
LISTING UPDATED:
- StatusComing Soon
- MLS #CAR4269260
- Days on Site0
- HOA Fees$750 / month
- MLS TypeResidential
- Year Built2024
- CountryUnion
Location
Listing Courtesy of NorthGroup Real Estate LLC - Adriana Moreno
LISTING UPDATED:
- StatusComing Soon
- MLS #CAR4269260
- Days on Site0
- HOA Fees$750 / month
- MLS TypeResidential
- Year Built2024
- CountryUnion
Building Information for 7818 Russell Road
- StoriesTwo
- Year Built2024
- Lot Size0.0000 Acres
Payment Calculator
Term
Interest
Home Price
Down Payment
The Payment Calculator is for illustrative purposes only. Read More
Property Information for 7818 Russell Road
Summary
Location and General Information
- Community Features: Street Lights
- Coordinates: 35.166482,-80.588431
School Information
- Elementary School: Fairview
- Middle School: Piedmont
- High School: Piedmont
Taxes and HOA Information
- Parcel Number: 08-279-103
- Tax Legal Description: LOT 23 FAIRVIEW FOREST PH1 OPCR426
Virtual Tour
Parking
- Open Parking: No
Interior and Exterior Features
Interior Features
- Cooling: Central Air
- Heating: Floor Furnace, Natural Gas
- Appliances: Dishwasher, Disposal, Dryer, Exhaust Hood, Gas Range, Microwave, Refrigerator, Tankless Water Heater, Wall Oven, Washer
- Fireplace Features: Family Room
- Flooring: Carpet, Laminate, Tile
- Interior Features: Built-in Features, Cable Prewire, Entrance Foyer, Garden Tub, Kitchen Island, Open Floorplan, Pantry, Walk-In Closet(s), Walk-In Pantry
- Levels/Stories: Two
- Foundation: Slab
- Total Half Baths: 1
- Bathrooms Total Integer: 5
Exterior Features
- Construction Materials: Brick Partial, Fiber Cement
- Patio And Porch Features: Covered, Front Porch, Rear Porch
- Pool Features: None
- Road Surface Type: Concrete, Paved
- Roof Type: Shingle, Metal
- Security Features: Carbon Monoxide Detector(s), Smoke Detector(s)
- Laundry Features: Laundry Room, Upper Level
- Pool Private: No
Property
Utilities
- Sewer: Septic Installed
- Water Source: Public
Property and Assessments
- Home Warranty: No
Green Features
Lot Information
- Above Grade Finished Area: 3655
- Lot Features: Wooded, Views
Rental
Rent Information
- Land Lease: No
Public Records for 7818 Russell Road
Home Facts
- Beds4
- Baths4
- Above Grade Finished3,655 SqFt
- StoriesTwo
- Lot Size0.0000 Acres
- StyleSingle Family Residence
- Year Built2024
- APN08-279-103
- CountyUnion









