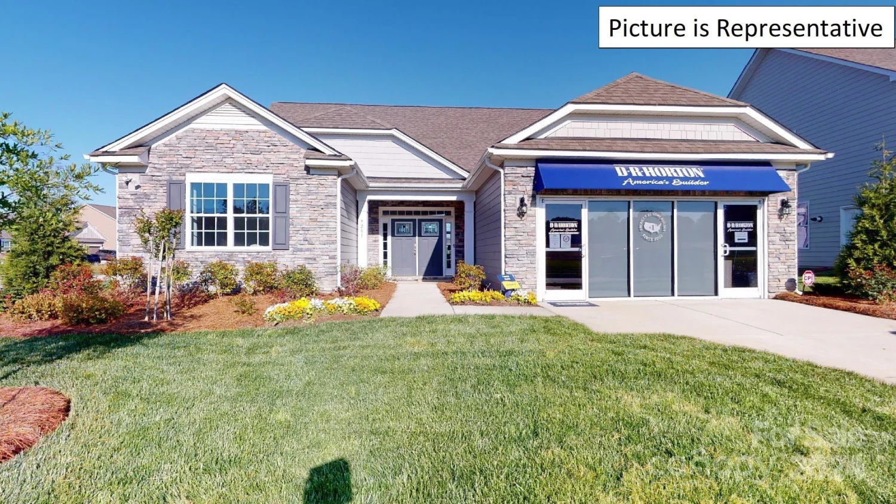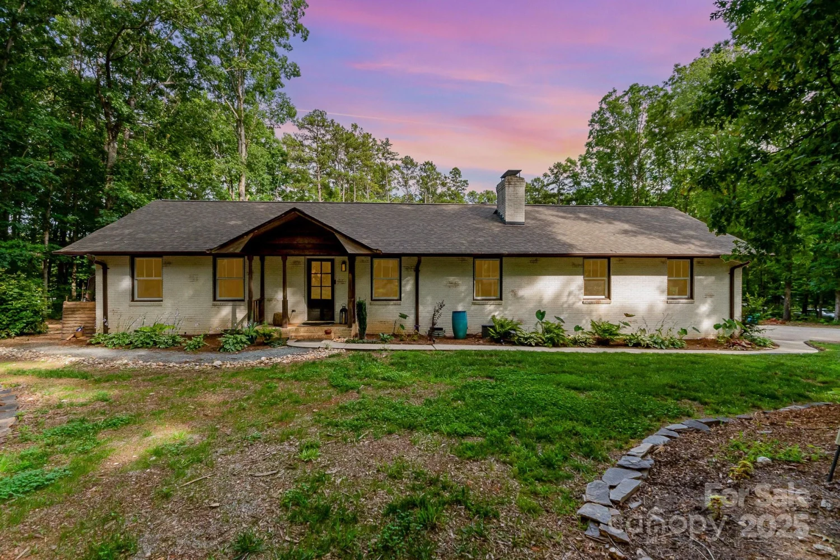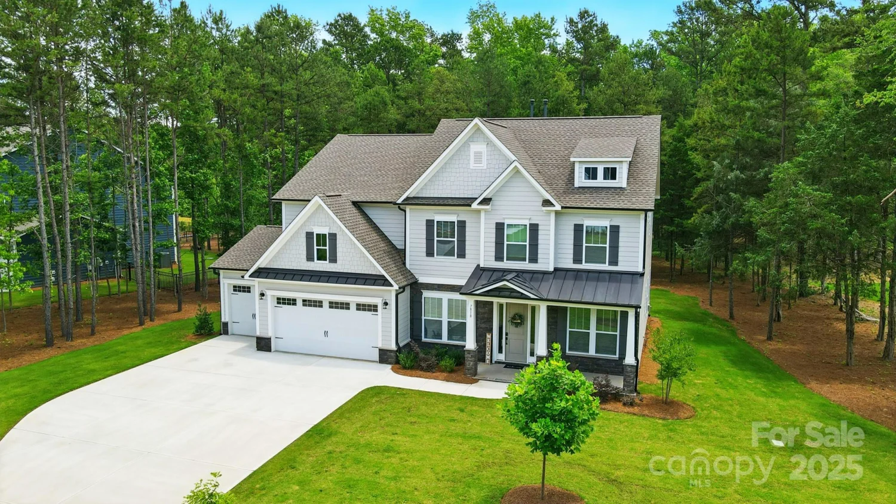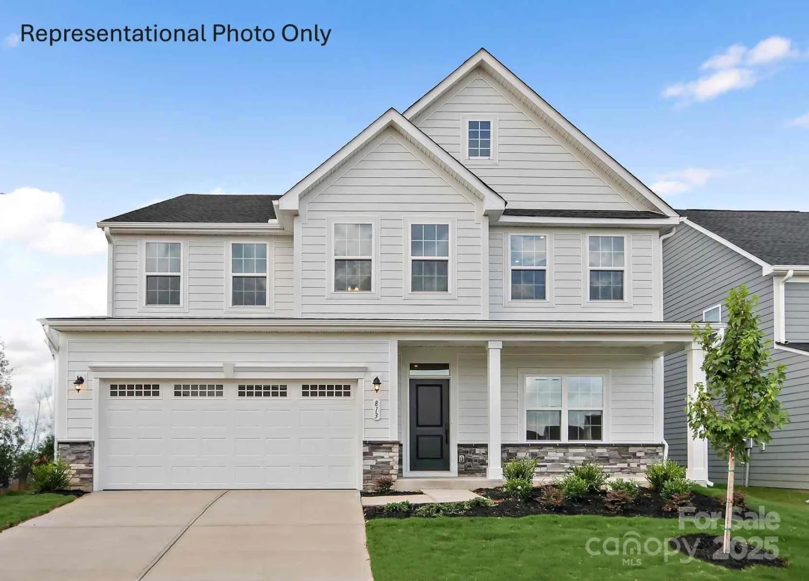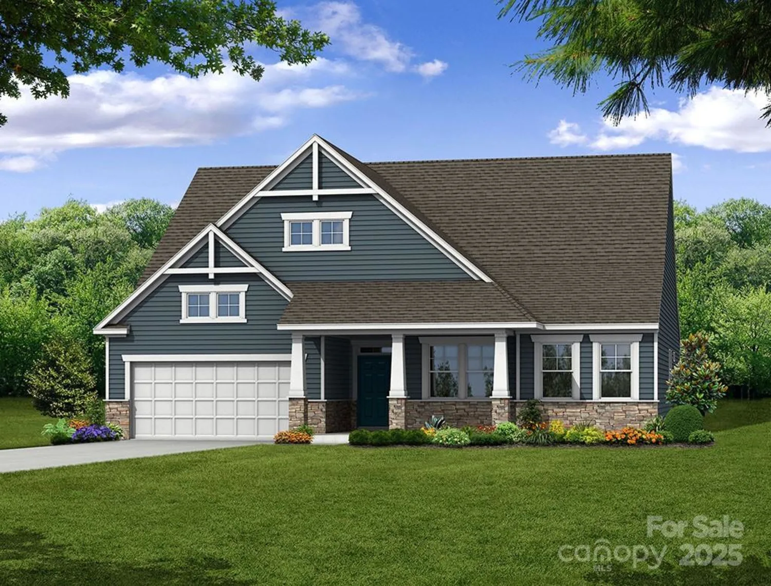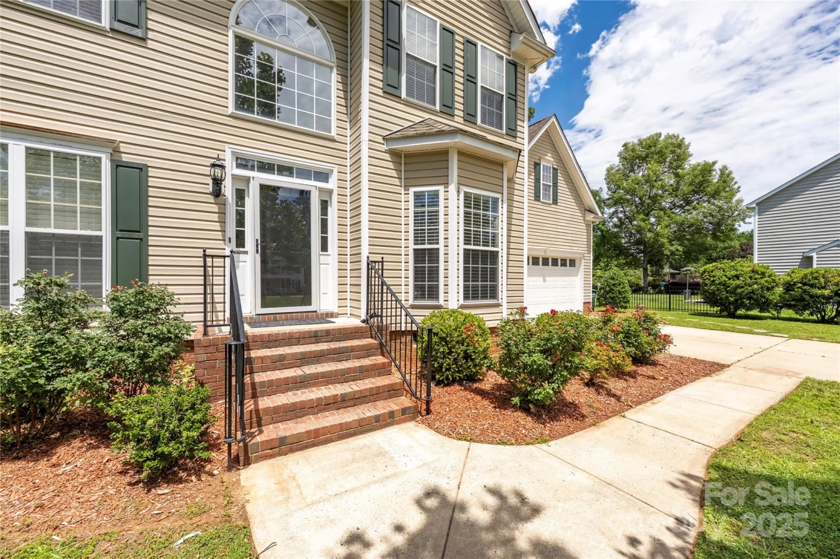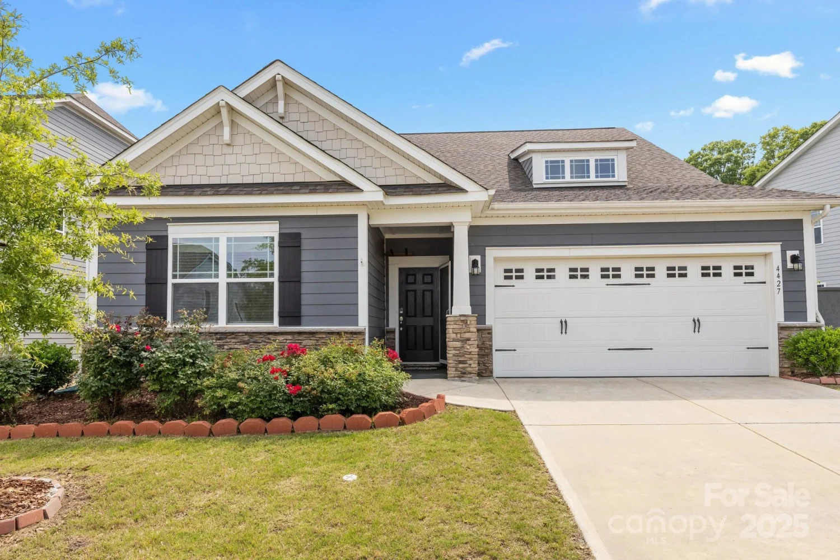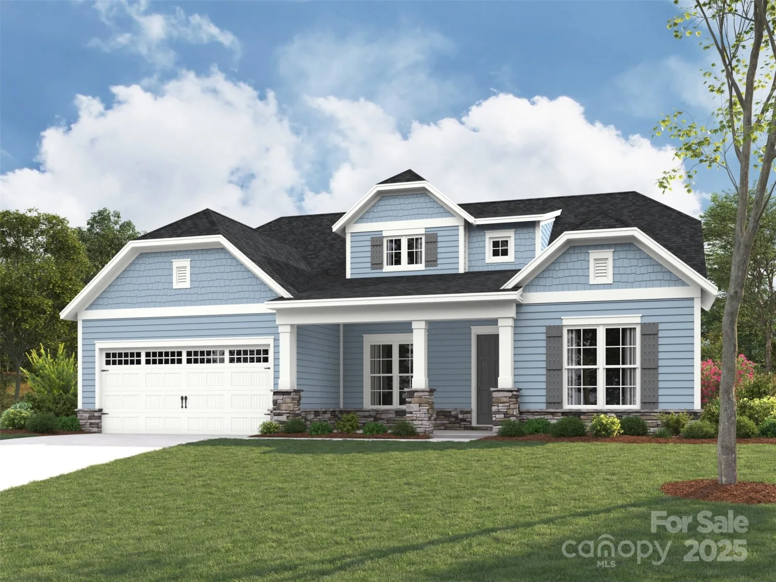6535 bridgemoor driveIndian Trail, NC 28079
6535 bridgemoor driveIndian Trail, NC 28079
Description
Absolutely Stunning Home in Highly Sought After Community in Indian Trail on 0.72 acres w/Upgrades Galore. Chef’s Dream Kitchen w/Huge Island w/Breakfast Bar, Pendant Lights, Granite Counter tops, Tiled Backsplash, Farm House Sink, Butler’s Pantry + Huge Pantry, & Stainless Steel Appliances including a Gas Cooktop, & Wall Oven. Large Family Room w/Stunning Shiplap Fireplace. Elegant Dining Room w/Crown Molding & Wainscoting. 1st Floor Office/Bonus Room w/French Doors. Main Floor 2nd Primary Bedroom/In-Law/Guest Suite w/Full Bathroom & Huge Closet. 2nd Floor Primary Suite w/Vaulted Ceiling, Huge Custom Closet & Beautiful Primary Bathroom w/2 Vanities, Large Tiled Shower & Garden Tub. 3 more Large Bedrooms & 2 More Full Bathrooms on the 2nd Floor. Beautiful Backyard Oasis w/Huge Covered Patio w/ Skylights, Plus extended Patio, Irrigation System, Professional Landscaping & Lighting, 230 sq ft Shed & Fully Fenced Backyard. Prime Location to Shops, Restaurants & Bypass
Property Details for 6535 Bridgemoor Drive
- Subdivision ComplexBridgemoor
- ExteriorStorage
- Num Of Garage Spaces3
- Parking FeaturesDriveway, Attached Garage, Garage Door Opener, Garage Faces Side
- Property AttachedNo
LISTING UPDATED:
- StatusActive
- MLS #CAR4264050
- Days on Site4
- HOA Fees$894 / year
- MLS TypeResidential
- Year Built2018
- CountryUnion
LISTING UPDATED:
- StatusActive
- MLS #CAR4264050
- Days on Site4
- HOA Fees$894 / year
- MLS TypeResidential
- Year Built2018
- CountryUnion
Building Information for 6535 Bridgemoor Drive
- StoriesTwo
- Year Built2018
- Lot Size0.0000 Acres
Payment Calculator
Term
Interest
Home Price
Down Payment
The Payment Calculator is for illustrative purposes only. Read More
Property Information for 6535 Bridgemoor Drive
Summary
Location and General Information
- Community Features: Sidewalks, Street Lights, Other
- Coordinates: 35.11070685,-80.62236236
School Information
- Elementary School: Hemby Bridge
- Middle School: Porter Ridge
- High School: Porter Ridge
Taxes and HOA Information
- Parcel Number: 07-036-094
- Tax Legal Description: #39 BRIDGEMOOR OPCN583-584
Virtual Tour
Parking
- Open Parking: Yes
Interior and Exterior Features
Interior Features
- Cooling: Ceiling Fan(s), Central Air
- Heating: Central
- Appliances: Dishwasher, Gas Cooktop, Microwave, Plumbed For Ice Maker, Tankless Water Heater, Wall Oven
- Fireplace Features: Living Room
- Flooring: Carpet, Hardwood, Tile
- Interior Features: Attic Stairs Pulldown, Breakfast Bar, Cable Prewire, Entrance Foyer, Garden Tub, Kitchen Island, Open Floorplan, Pantry, Split Bedroom, Walk-In Closet(s), Walk-In Pantry
- Levels/Stories: Two
- Foundation: Slab
- Total Half Baths: 1
- Bathrooms Total Integer: 5
Exterior Features
- Construction Materials: Hardboard Siding, Stone Veneer
- Fencing: Back Yard, Fenced, Full
- Patio And Porch Features: Covered, Front Porch, Patio, Porch
- Pool Features: None
- Road Surface Type: Concrete, Paved
- Roof Type: Shingle
- Security Features: Smoke Detector(s)
- Laundry Features: Laundry Room
- Pool Private: No
- Other Structures: Shed(s)
Property
Utilities
- Sewer: Public Sewer
- Water Source: City
Property and Assessments
- Home Warranty: No
Green Features
Lot Information
- Above Grade Finished Area: 3910
- Lot Features: Cleared, Level, Wooded
Rental
Rent Information
- Land Lease: No
Public Records for 6535 Bridgemoor Drive
Home Facts
- Beds5
- Baths4
- Above Grade Finished3,910 SqFt
- StoriesTwo
- Lot Size0.0000 Acres
- StyleSingle Family Residence
- Year Built2018
- APN07-036-094
- CountyUnion
- ZoningAF8



