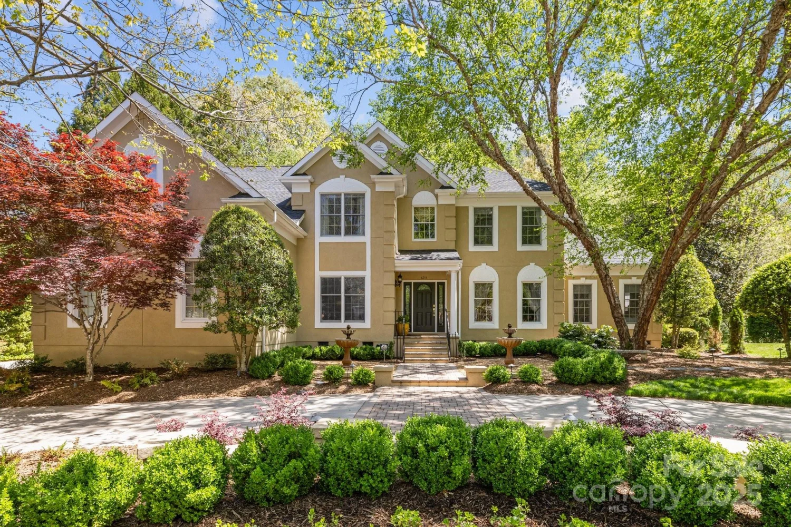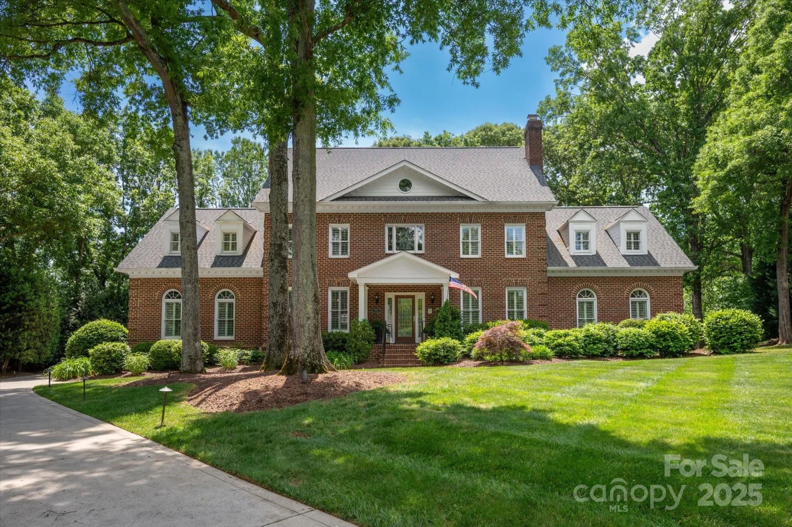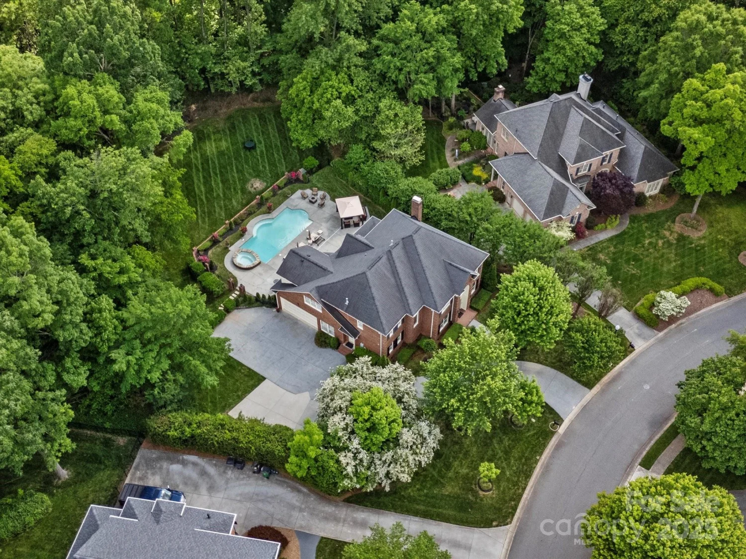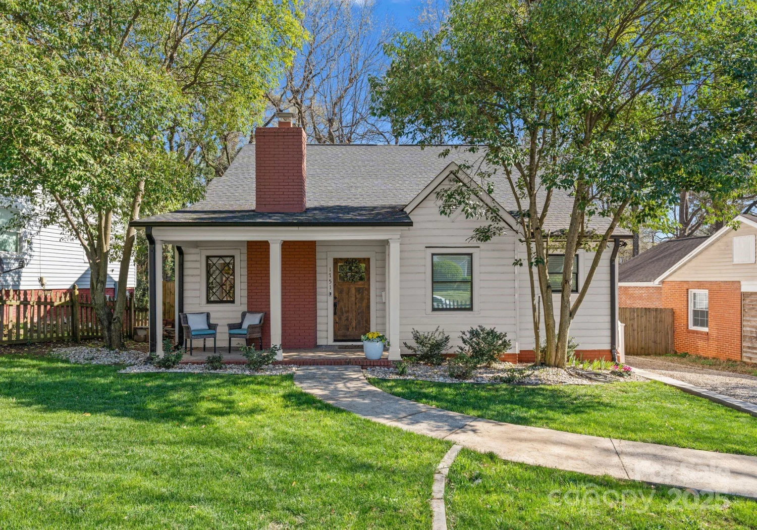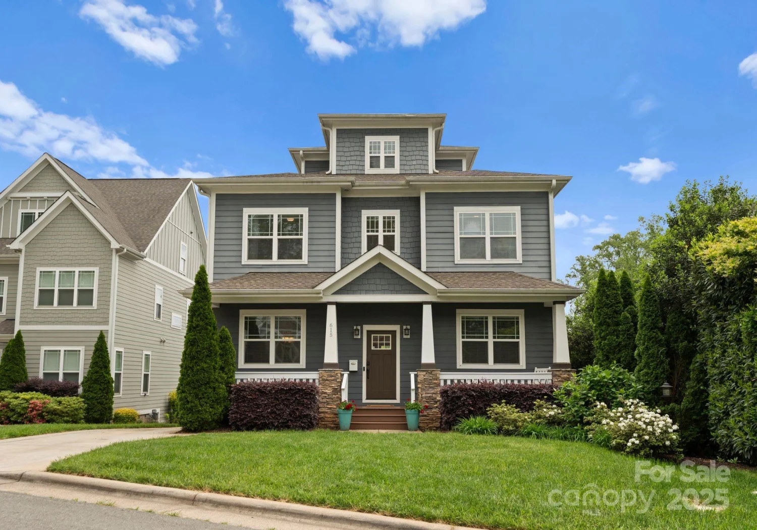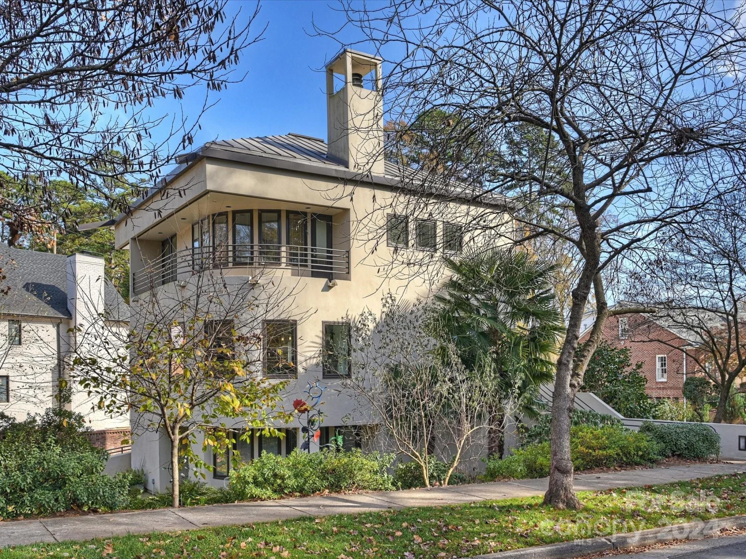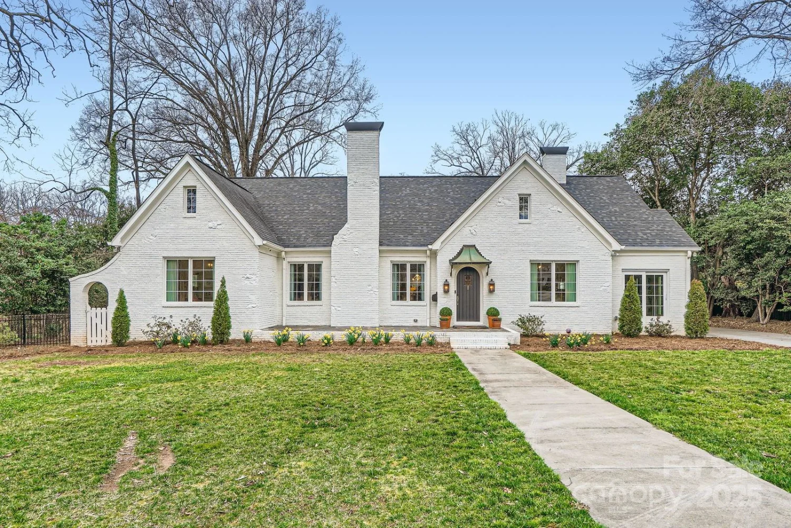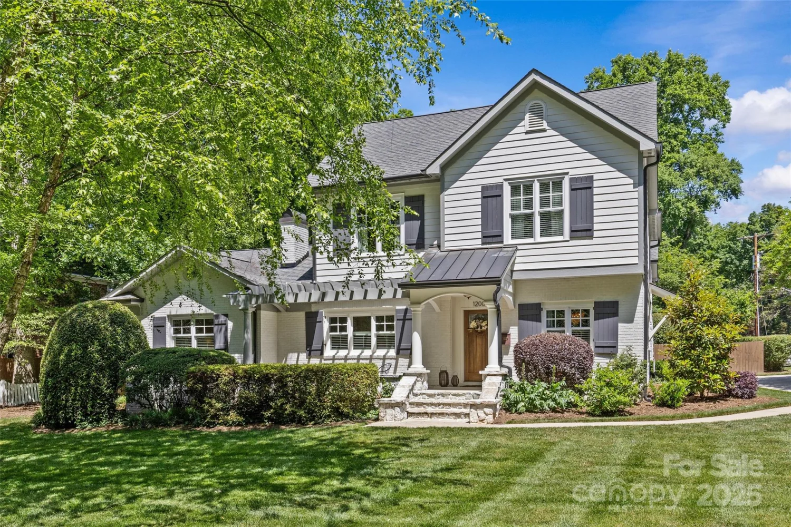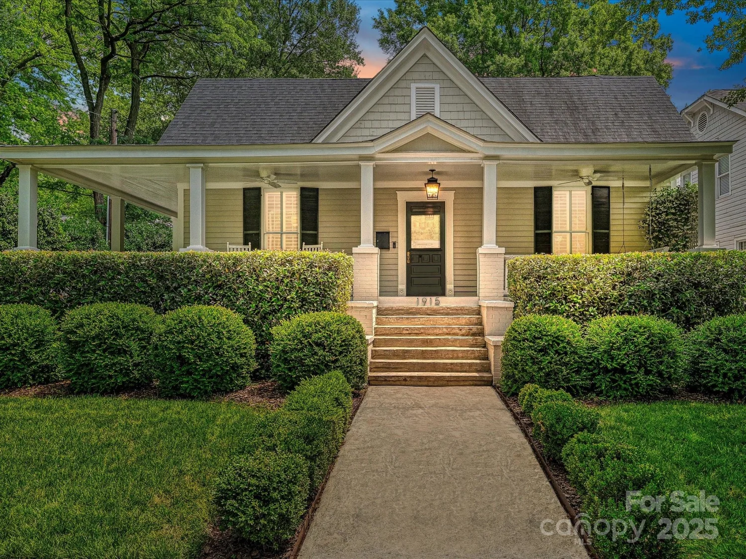8159 fairview roadCharlotte, NC 28226
8159 fairview roadCharlotte, NC 28226
Description
Welcome to The Courts of Prince Charles - located in the heart of Foxcroft. Modern comfort meets exquisite craftsmanship in this luxurious home designed by award winning Architects, Smith Slovik. Full brick, Primary on main, hardwoods throughout. Open concept, bathed in natural light w/handmade Maple cabinetry painted in SW Acier. Designer lighting & finishes throughout. The Kitchen is a true chef’s delight, equipped w/ all high-end THERMADOR appliances including TWO refrigerators, gorgeous quartz counters & oversized island w/ farmhouse sink. Custom shelving in all closets. Laundry Rooms on both main & second floor. Ply Gem Mira Series Windows & fully foamed attic for the ultimate in insulation & soundproofing. Huge covered back porch, wired for speakers. Professionally landscaped & fully sodded yard w/full irrigation. Buyer may select cabinet hardware. $30,000 Builder credit w/1 of 3 preferred Lenders & closing Attorney. Up to $10K add'l Lender credits offered.
Property Details for 8159 Fairview Road
- Subdivision ComplexFoxcroft
- Architectural StyleFrench Provincial
- ExteriorIn-Ground Irrigation
- Num Of Garage Spaces2
- Parking FeaturesAttached Garage
- Property AttachedNo
LISTING UPDATED:
- StatusActive
- MLS #CAR4072646
- Days on Site453
- HOA Fees$425 / month
- MLS TypeResidential
- Year Built2024
- CountryMecklenburg
LISTING UPDATED:
- StatusActive
- MLS #CAR4072646
- Days on Site453
- HOA Fees$425 / month
- MLS TypeResidential
- Year Built2024
- CountryMecklenburg
Building Information for 8159 Fairview Road
- StoriesTwo
- Year Built2024
- Lot Size0.0000 Acres
Payment Calculator
Term
Interest
Home Price
Down Payment
The Payment Calculator is for illustrative purposes only. Read More
Property Information for 8159 Fairview Road
Summary
Location and General Information
- Coordinates: 35.149062,-80.802458
School Information
- Elementary School: Sharon
- Middle School: Alexander Graham
- High School: Myers Park
Taxes and HOA Information
- Parcel Number: 183-181-31
- Tax Legal Description: L10 M70-911
Virtual Tour
Parking
- Open Parking: No
Interior and Exterior Features
Interior Features
- Cooling: Ceiling Fan(s), Central Air, Heat Pump
- Heating: Forced Air, Heat Pump, Natural Gas
- Appliances: Bar Fridge, Convection Oven, Dishwasher, Electric Water Heater, Exhaust Hood, Gas Oven, Gas Range, Microwave, Plumbed For Ice Maker
- Fireplace Features: Gas Vented, Great Room
- Flooring: Tile, Wood
- Interior Features: Attic Stairs Pulldown, Built-in Features, Cable Prewire, Drop Zone, Kitchen Island, Open Floorplan, Pantry, Walk-In Closet(s), Walk-In Pantry, Wet Bar
- Levels/Stories: Two
- Foundation: Slab
- Bathrooms Total Integer: 4
Exterior Features
- Construction Materials: Brick Full, Fiber Cement
- Fencing: Fenced, Partial, Stone
- Patio And Porch Features: Covered, Rear Porch
- Pool Features: None
- Road Surface Type: Concrete, Paved
- Roof Type: Shingle, Metal
- Security Features: Carbon Monoxide Detector(s)
- Laundry Features: Electric Dryer Hookup, Laundry Room, Main Level, Upper Level
- Pool Private: No
Property
Utilities
- Sewer: Public Sewer
- Utilities: Cable Available, Electricity Connected, Natural Gas
- Water Source: City
Property and Assessments
- Home Warranty: No
Green Features
Lot Information
- Above Grade Finished Area: 4154
- Lot Features: Level
Rental
Rent Information
- Land Lease: No
Public Records for 8159 Fairview Road
Home Facts
- Beds4
- Baths4
- Above Grade Finished4,154 SqFt
- StoriesTwo
- Lot Size0.0000 Acres
- StyleSingle Family Residence
- Year Built2024
- APN183-181-31
- CountyMecklenburg


