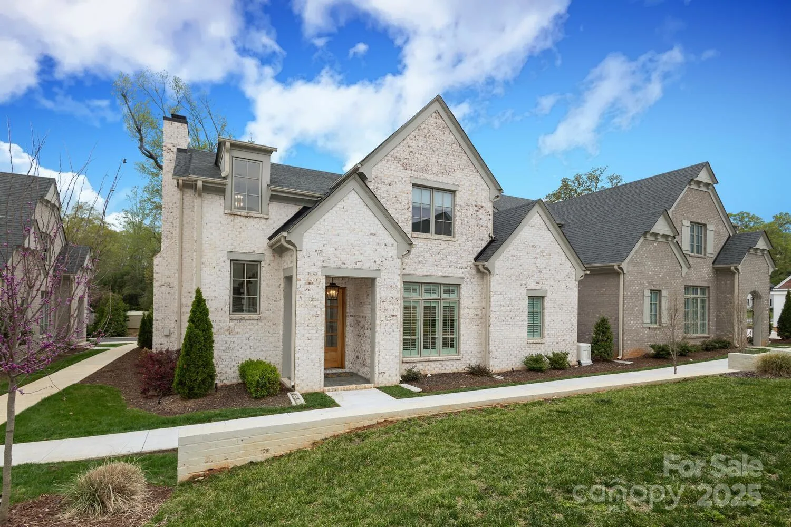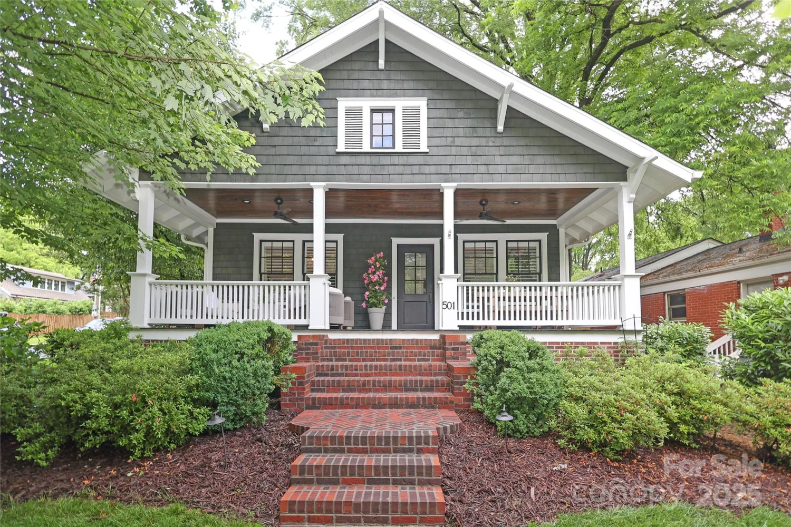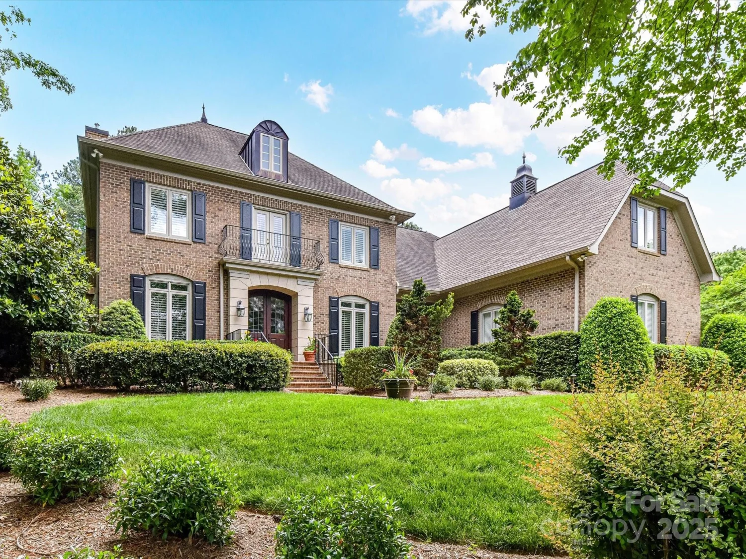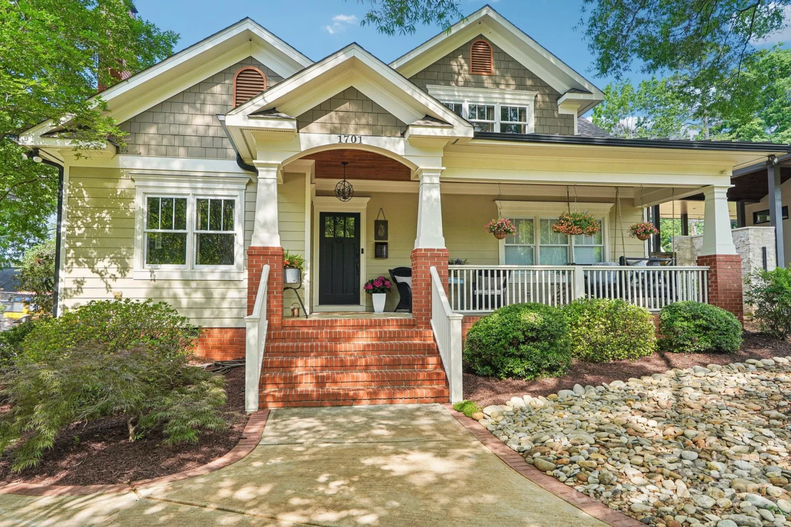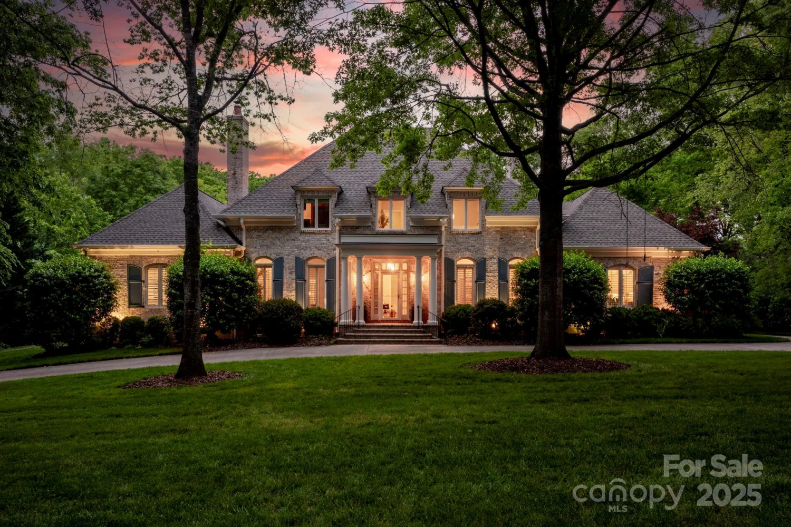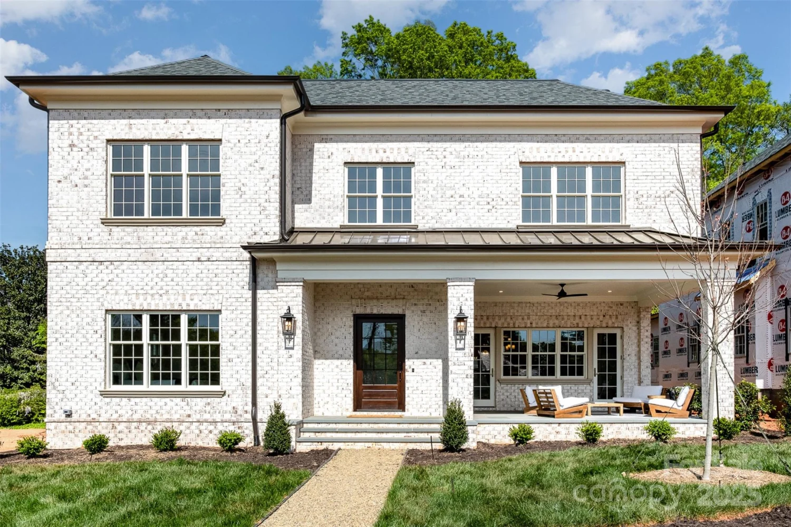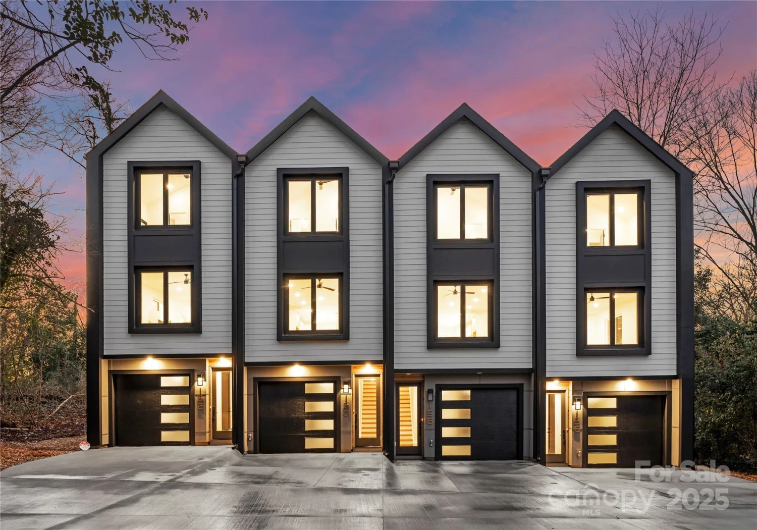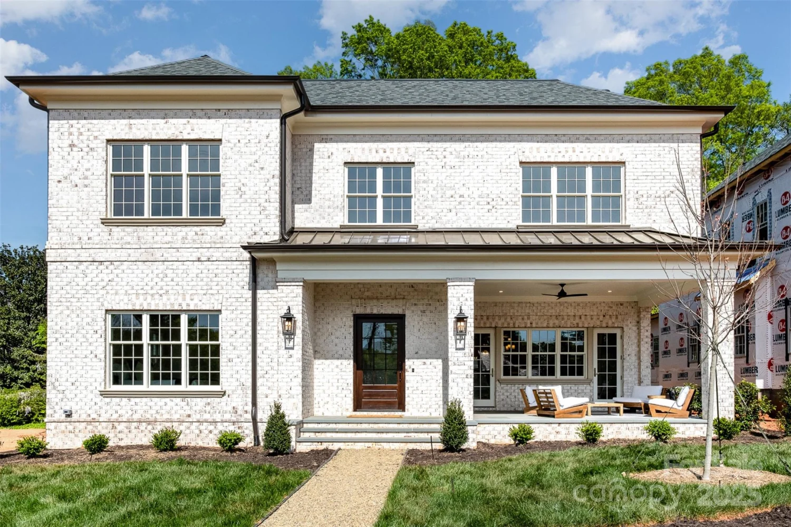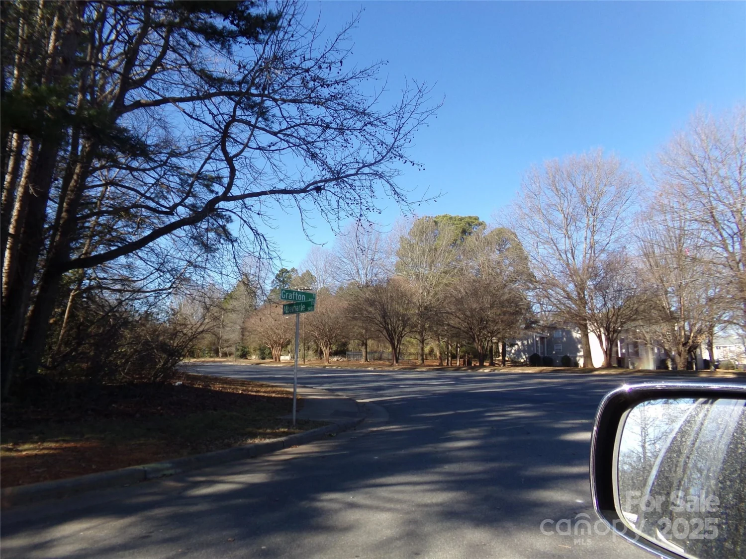2034 sharon laneCharlotte, NC 28211
2034 sharon laneCharlotte, NC 28211
Description
Beautiful light-filled Foxcroft home on .59 acre flat lot. Primary suite on main with two walk-in closets and large tiled steam shower. Two additional bedrooms on main share an updated bath. Large chef's kitchen with marble countertops, appliance/coffee station, island with ample storage and seating, paneled full-size Sub-Zero refrigerator and freezer (w/ wi-fi) and 48" Wolf range. Drop zone off kitchen/garage with lockers, refrigerated beverage drawers, wet bar, and walk-in pantry. Gorgeous dining room with custom Susan Harter mural. Library, sunroom could be used as sitting room or office. Two interior fireplaces on main. Second level includes three additional bedrooms, two full baths, expansive bonus room, additional flex space and walk-out storage. Great storage throughout. Covered porch with fireplace opens to backyard large enough for a pool and additional entertaining area. Two-car garage w/ 5 additional parking spots. Tastefully designed, updated, and perfect for entertaining.
Property Details for 2034 Sharon Lane
- Subdivision ComplexFoxcroft
- Architectural StyleTransitional
- Num Of Garage Spaces2
- Parking FeaturesDriveway, Attached Garage, Garage Faces Rear, Keypad Entry, Parking Space(s)
- Property AttachedNo
LISTING UPDATED:
- StatusActive
- MLS #CAR4237884
- Days on Site47
- HOA Fees$100 / year
- MLS TypeResidential
- Year Built1940
- CountryMecklenburg
LISTING UPDATED:
- StatusActive
- MLS #CAR4237884
- Days on Site47
- HOA Fees$100 / year
- MLS TypeResidential
- Year Built1940
- CountryMecklenburg
Building Information for 2034 Sharon Lane
- StoriesOne and One Half
- Year Built1940
- Lot Size0.0000 Acres
Payment Calculator
Term
Interest
Home Price
Down Payment
The Payment Calculator is for illustrative purposes only. Read More
Property Information for 2034 Sharon Lane
Summary
Location and General Information
- Community Features: Sidewalks
- Directions: South on Providence Road to a right on Sharon Lane. After you pass both Kenwood Sharon Lane and Heathmoor Lane (on the left), turn right into the driveway at 2034 Sharon Lane. This home is the second home north (toward Providence Road) of Phoenix Place.
- Coordinates: 35.167921,-80.81192
School Information
- Elementary School: Selwyn
- Middle School: Alexander Graham
- High School: Myers Park
Taxes and HOA Information
- Parcel Number: 181-151-18
- Tax Legal Description: L25 B24 M3-327
Virtual Tour
Parking
- Open Parking: Yes
Interior and Exterior Features
Interior Features
- Cooling: Central Air, Heat Pump, Zoned
- Heating: Forced Air, Heat Pump, Natural Gas, Zoned
- Appliances: Bar Fridge, Dishwasher, Disposal, Double Oven, Electric Water Heater, Exhaust Fan, Exhaust Hood, Freezer, Gas Range, Microwave, Refrigerator, Washer/Dryer
- Basement: Sump Pump, Unfinished
- Fireplace Features: Living Room, Porch, Other - See Remarks
- Flooring: Marble, Tile, Wood
- Interior Features: Attic Walk In, Kitchen Island, Walk-In Closet(s), Walk-In Pantry, Wet Bar
- Levels/Stories: One and One Half
- Window Features: Insulated Window(s)
- Foundation: Basement, Crawl Space
- Total Half Baths: 1
- Bathrooms Total Integer: 5
Exterior Features
- Construction Materials: Brick Full, Fiber Cement
- Fencing: Back Yard, Fenced, Full
- Patio And Porch Features: Front Porch, Patio, Rear Porch
- Pool Features: None
- Road Surface Type: Concrete, Paved
- Roof Type: Shingle, Metal
- Security Features: Security System
- Laundry Features: Laundry Chute, Laundry Room, Main Level
- Pool Private: No
Property
Utilities
- Sewer: Public Sewer
- Utilities: Cable Connected, Natural Gas
- Water Source: City
Property and Assessments
- Home Warranty: No
Green Features
Lot Information
- Above Grade Finished Area: 5198
- Lot Features: Level
Rental
Rent Information
- Land Lease: No
Public Records for 2034 Sharon Lane
Home Facts
- Beds6
- Baths4
- Above Grade Finished5,198 SqFt
- StoriesOne and One Half
- Lot Size0.0000 Acres
- StyleSingle Family Residence
- Year Built1940
- APN181-151-18
- CountyMecklenburg


