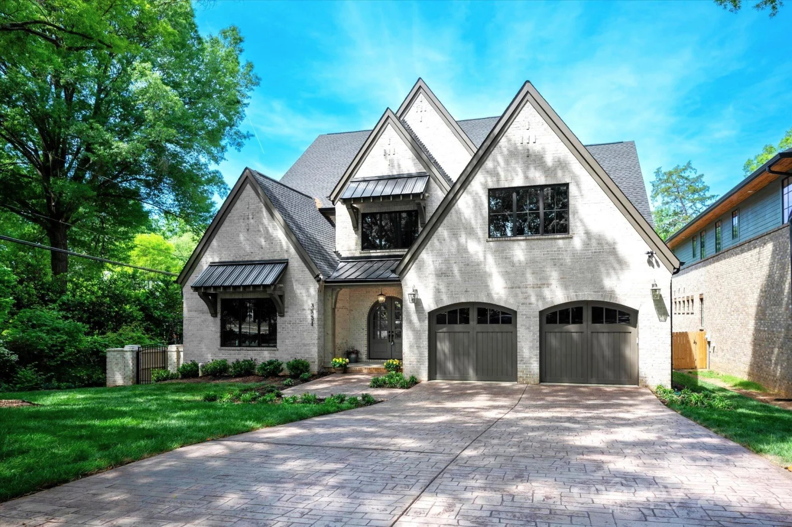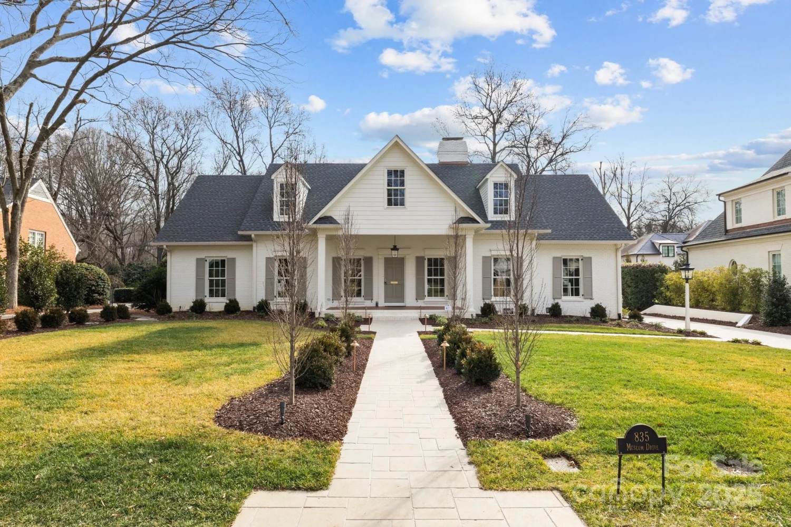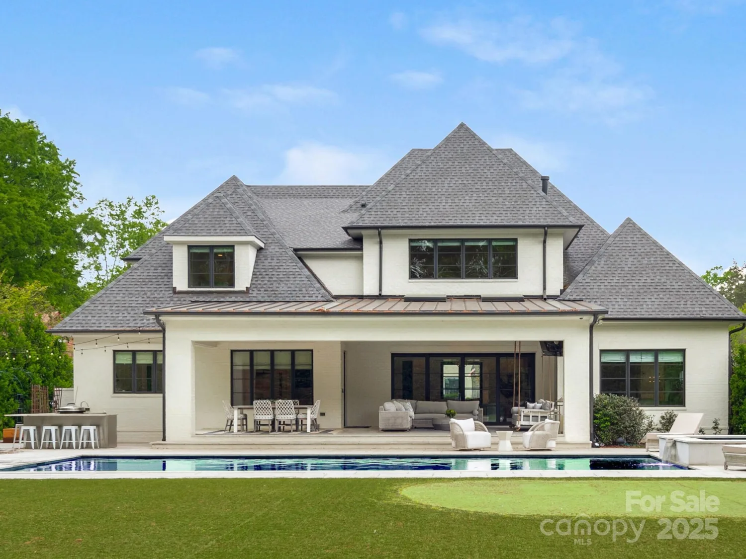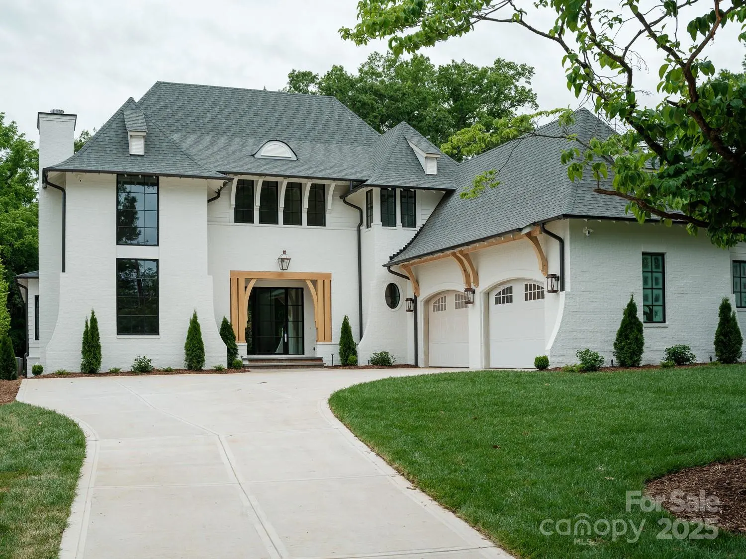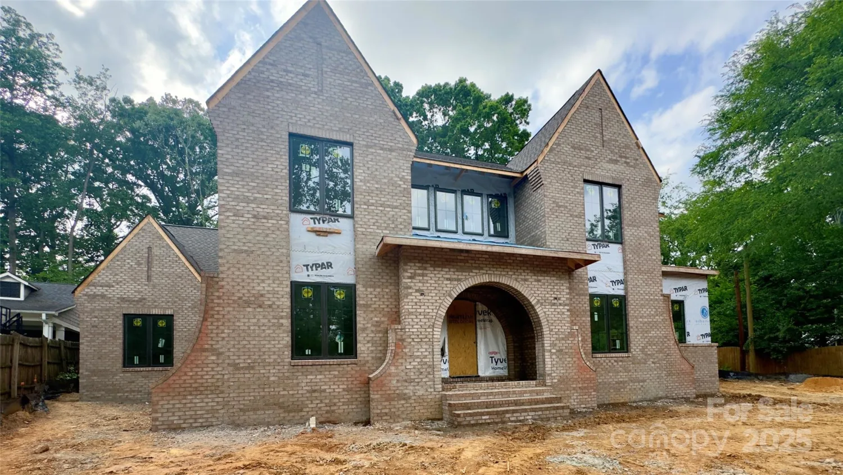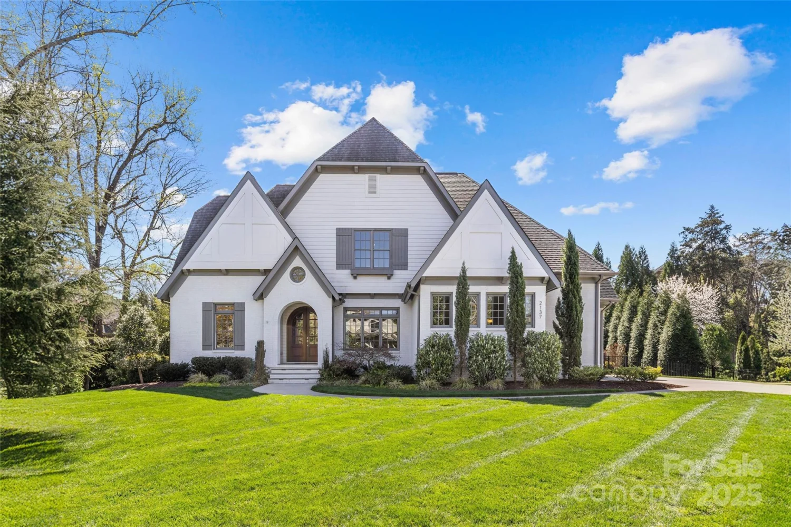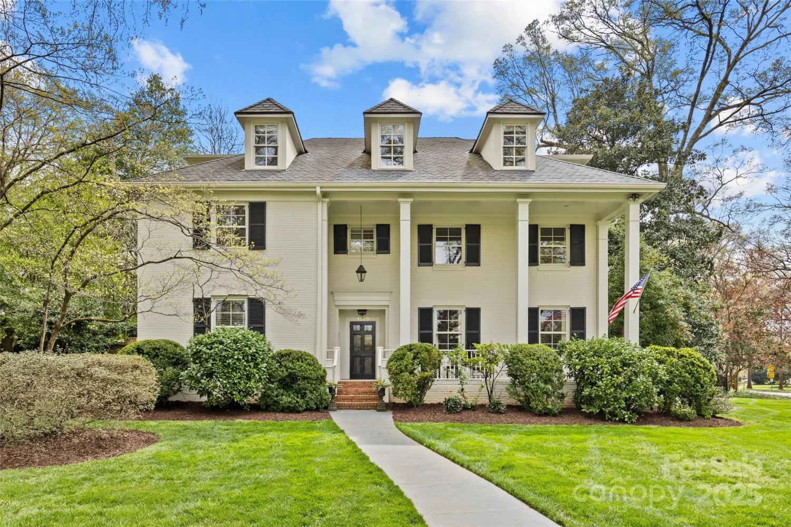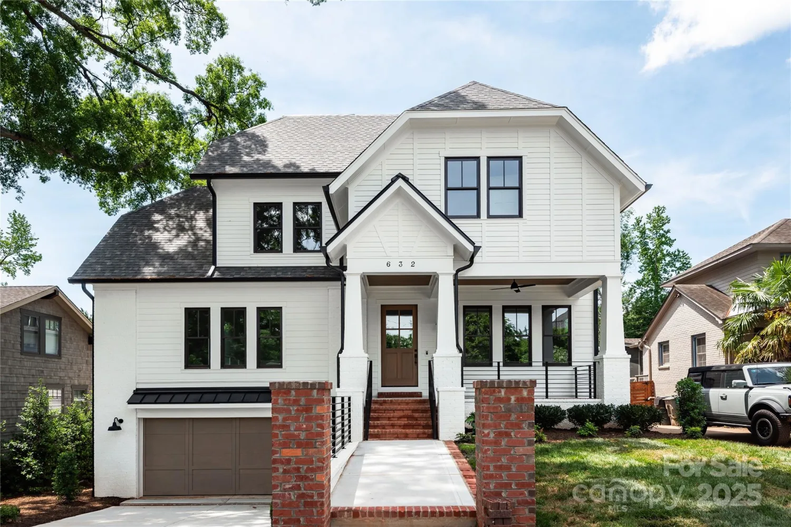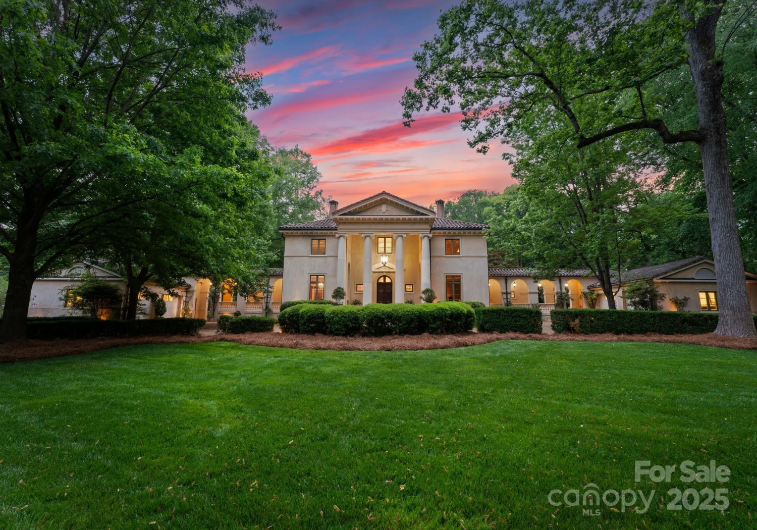1969 maryland avenueCharlotte, NC 28209
1969 maryland avenueCharlotte, NC 28209
Description
Stunning new home built by Whittington Builders & designed by Aaron Cote is nestled in the heart of Myers Park on the upper end of tree-lined Maryland Ave. Spectacular Olde Carolina brick boasts a fabulous floor plan ideal for entertaining. The foyer welcomes you in & is flanked by a formal living & dining room each w/ fireplace. A wine room & scullery direct you to the gourmet kitchen which features Wolf and Sub-Zero appliances, custom cabinetry, island & breakfast room w/abundant light which opens to the great room w/ fireplace. Side entry brings the owners into a drop zone & separate office. Entertain all year long on the covered porch w/fireplace. On the 2nd level, you will find a private primary suite w/two walk-in closets & spa bathroom. 3 additional en-suite bedrooms & laundry room. 3rd level has 5th en-suite bedroom & bonus room. Carriage house has loft space w/ a full bathroom. Sought-after location close to shopping & restaurants.
Property Details for 1969 Maryland Avenue
- Subdivision ComplexMyers Park
- ExteriorIn-Ground Irrigation
- Num Of Garage Spaces2
- Parking FeaturesDriveway, Detached Garage
- Property AttachedNo
LISTING UPDATED:
- StatusActive
- MLS #CAR4129352
- Days on Site391
- MLS TypeResidential
- Year Built2024
- CountryMecklenburg
LISTING UPDATED:
- StatusActive
- MLS #CAR4129352
- Days on Site391
- MLS TypeResidential
- Year Built2024
- CountryMecklenburg
Building Information for 1969 Maryland Avenue
- StoriesThree
- Year Built2024
- Lot Size0.0000 Acres
Payment Calculator
Term
Interest
Home Price
Down Payment
The Payment Calculator is for illustrative purposes only. Read More
Property Information for 1969 Maryland Avenue
Summary
Location and General Information
- Coordinates: 35.18124966,-80.83953282
School Information
- Elementary School: Selwyn
- Middle School: Alexander Graham
- High School: Myers Park
Taxes and HOA Information
- Parcel Number: 181-132-12
- Tax Legal Description: L20 B60 M3- 579
Virtual Tour
Parking
- Open Parking: No
Interior and Exterior Features
Interior Features
- Cooling: Central Air
- Heating: Forced Air, Natural Gas
- Appliances: Dishwasher, Disposal, Gas Range, Microwave, Plumbed For Ice Maker, Refrigerator, Wine Refrigerator
- Fireplace Features: Gas Log, Gas Starter, Living Room, Porch, Wood Burning, Other - See Remarks
- Flooring: Stone, Tile, Wood
- Interior Features: Breakfast Bar, Built-in Features, Cable Prewire, Drop Zone, Entrance Foyer, Garden Tub, Kitchen Island, Pantry, Vaulted Ceiling(s), Walk-In Closet(s), Walk-In Pantry, Wet Bar
- Levels/Stories: Three
- Foundation: Crawl Space, Slab
- Total Half Baths: 1
- Bathrooms Total Integer: 7
Exterior Features
- Construction Materials: Brick Full
- Patio And Porch Features: Covered, Front Porch, Side Porch
- Pool Features: None
- Road Surface Type: Concrete, Paved
- Roof Type: Shingle
- Security Features: Carbon Monoxide Detector(s), Smoke Detector(s)
- Laundry Features: Electric Dryer Hookup, Laundry Room, Upper Level
- Pool Private: No
Property
Utilities
- Sewer: Public Sewer
- Utilities: Natural Gas, Wired Internet Available
- Water Source: City
Property and Assessments
- Home Warranty: No
Green Features
Lot Information
- Above Grade Finished Area: 6442
Rental
Rent Information
- Land Lease: No
Public Records for 1969 Maryland Avenue
Home Facts
- Beds5
- Baths6
- Above Grade Finished6,442 SqFt
- StoriesThree
- Lot Size0.0000 Acres
- StyleSingle Family Residence
- Year Built2024
- APN181-132-12
- CountyMecklenburg


