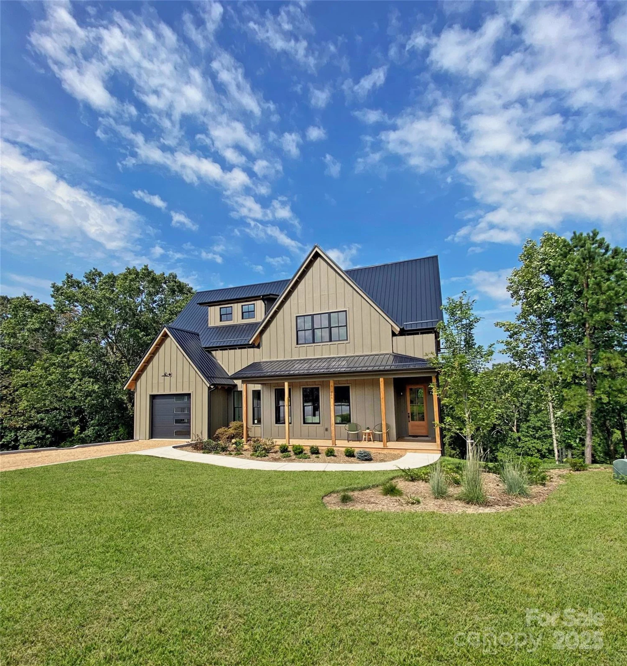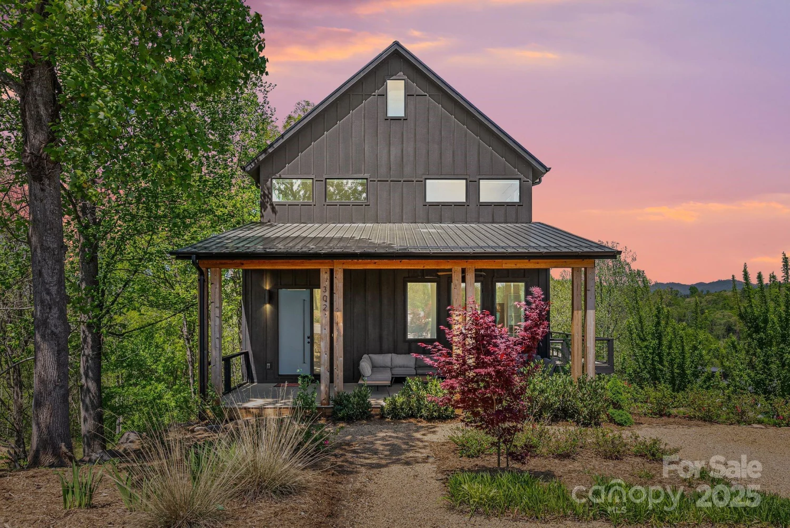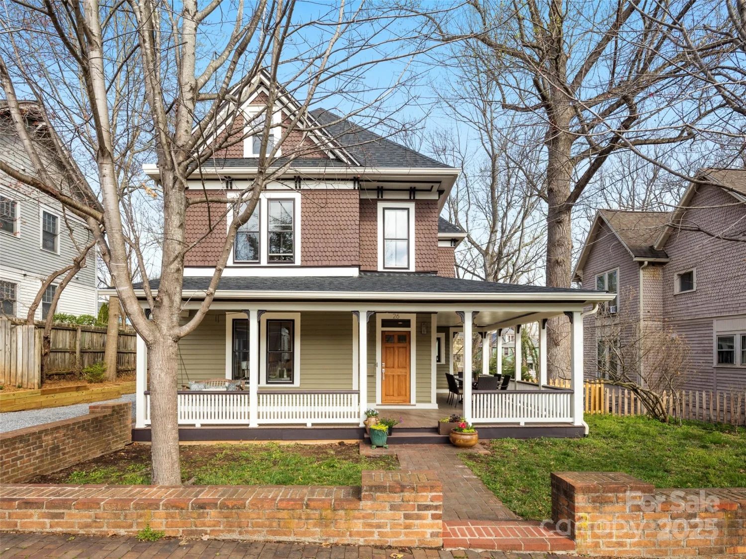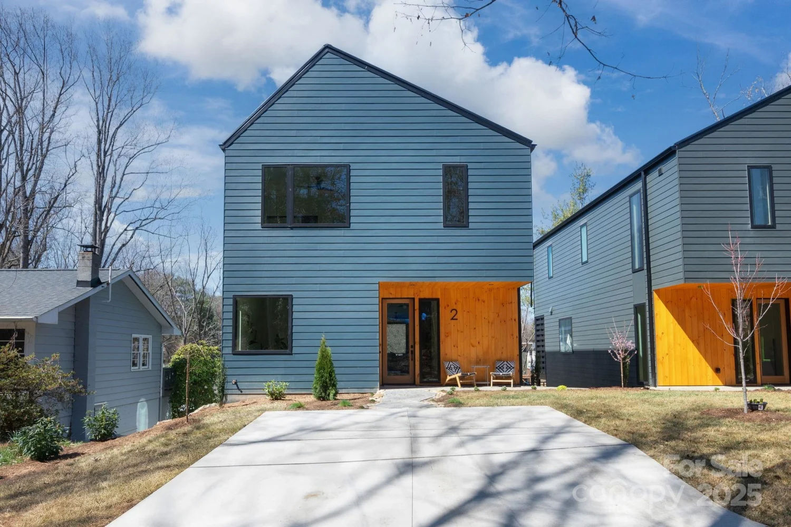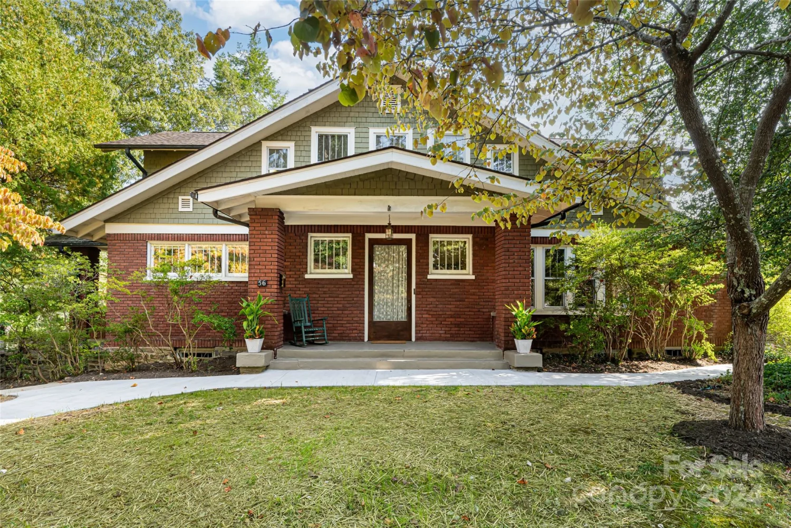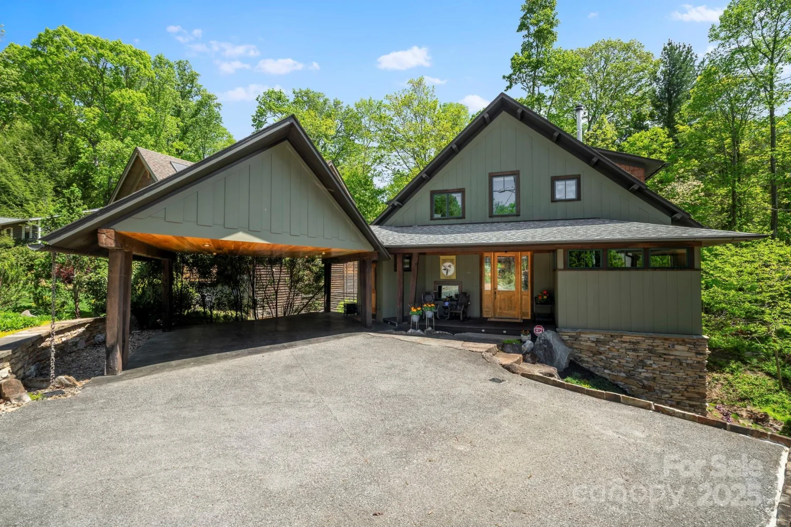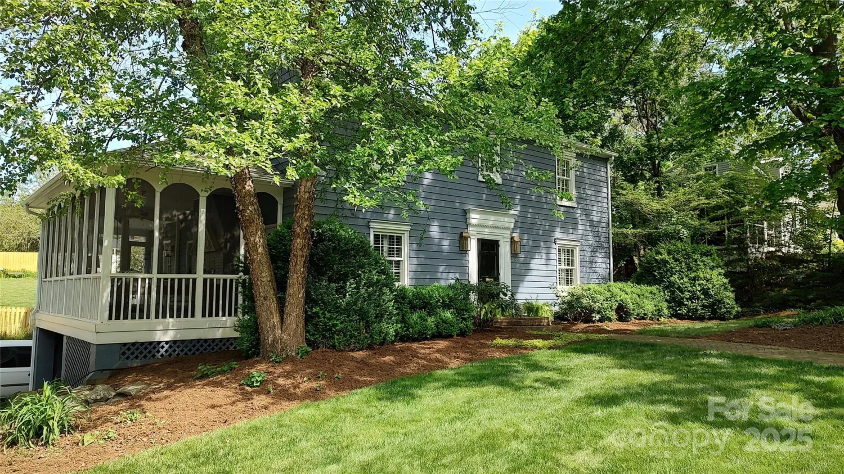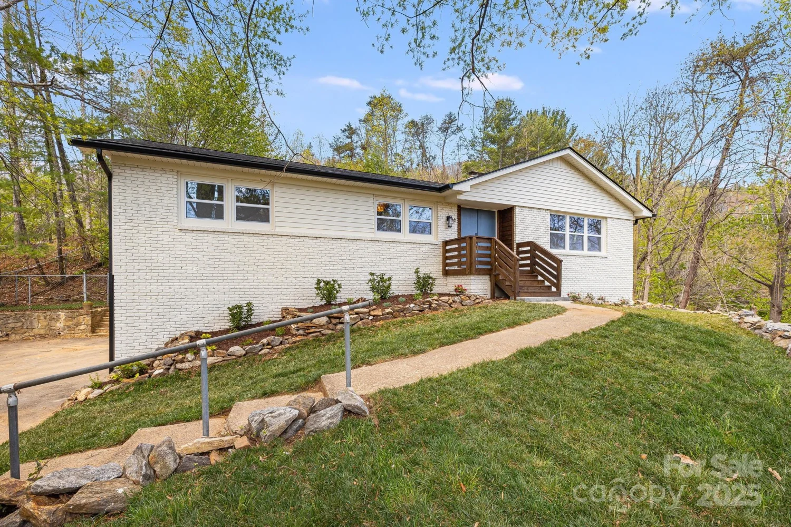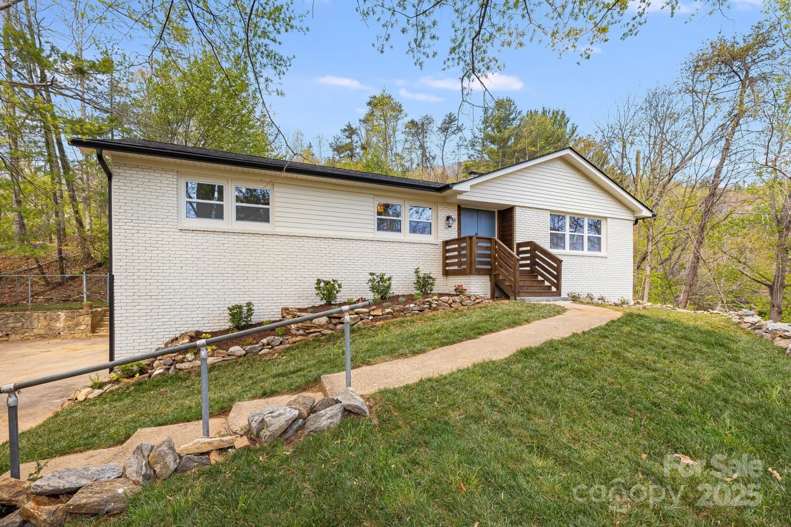44 hawberry courtAsheville, NC 28805
44 hawberry courtAsheville, NC 28805
Description
Located in the coveted gated community of Sovereign Oaks, enjoy a perfect blend of modern luxury and natural beauty. Upon entering, you’re greeted by a spacious living room with vaulted ceilings and a stacked stone fireplace, flowing seamlessly to the expansive covered deck that overlooks a tranquil wooded backyard. The dining area, surrounded by windows, creates a charming treehouse atmosphere. The chef’s kitchen is equipped with high-end appliances, ample cabinet and counter space. The primary suite has vaulted ceilings, deck access, a walk-through closet, and a luxurious bathroom. Laundry room is on the main plus a half bath for guests. The walk-out basement provides two bedrooms, a large recreation room, a full bath, and plenty of storage. A detached two-car garage with an easy walkway. Sovereign Oaks offers scenic walking trails and abundant nature. Located only 15-20 minutes to downtown Asheville, making this home an ideal spot to experience both serenity and convenience.
Property Details for 44 Hawberry Court
- Subdivision ComplexSovereign Oaks
- Architectural StyleArts and Crafts, Modern
- ExteriorHot Tub
- Num Of Garage Spaces2
- Parking FeaturesDetached Garage
- Property AttachedNo
LISTING UPDATED:
- StatusActive
- MLS #CAR4178664
- Days on Site205
- HOA Fees$1,500 / year
- MLS TypeResidential
- Year Built2021
- CountryBuncombe
LISTING UPDATED:
- StatusActive
- MLS #CAR4178664
- Days on Site205
- HOA Fees$1,500 / year
- MLS TypeResidential
- Year Built2021
- CountryBuncombe
Building Information for 44 Hawberry Court
- StoriesOne
- Year Built2021
- Lot Size0.0000 Acres
Payment Calculator
Term
Interest
Home Price
Down Payment
The Payment Calculator is for illustrative purposes only. Read More
Property Information for 44 Hawberry Court
Summary
Location and General Information
- Community Features: Gated, Walking Trails
- Directions: Travel Hwy 70 East to Warren Wilson Rd, Travel 1.4 miles to left on Riceville Rd, Travel .6 miles to left on Old Farm School Rd, Travel .9 miles to Sovereign Oaks community on right. Travel on Wandering Oaks Way. Go to right on Trail Top Dr, then turn left on Hawberry Court to the cul-d-sac. 44 Hawberry on the left. GPS should also take you to home. See sign.
- View: Winter
- Coordinates: 35.615739,-82.460866
School Information
- Elementary School: Charles C Bell
- Middle School: AC Reynolds
- High School: AC Reynolds
Taxes and HOA Information
- Parcel Number: 9679-16-6904-00000
- Tax Legal Description: DEED DATE: 2022-08-11 DEED: 6248-97 SUBDIV: SOVEREIGN OAKS BLOCK: LOT: 63 SECTION: PLAT: 0229-0039
Virtual Tour
Parking
- Open Parking: No
Interior and Exterior Features
Interior Features
- Cooling: Central Air
- Heating: Ductless, Electric, Heat Pump, Propane, Other - See Remarks
- Appliances: Dishwasher, Disposal, Dryer, Electric Water Heater, Gas Range, Refrigerator with Ice Maker, Washer, Washer/Dryer
- Basement: Exterior Entry, Interior Entry, Partially Finished, Storage Space, Walk-Out Access
- Fireplace Features: Gas, Gas Log, Living Room, Other - See Remarks
- Flooring: Tile, Vinyl, Wood
- Interior Features: Breakfast Bar, Garden Tub, Kitchen Island, Open Floorplan, Storage, Walk-In Closet(s)
- Levels/Stories: One
- Other Equipment: Fuel Tank(s), Other - See Remarks
- Foundation: Basement
- Total Half Baths: 1
- Bathrooms Total Integer: 3
Exterior Features
- Construction Materials: Hard Stucco, Hardboard Siding, Stone Veneer
- Fencing: Back Yard, Fenced
- Patio And Porch Features: Covered, Deck, Front Porch
- Pool Features: None
- Road Surface Type: Concrete, Paved
- Roof Type: Shingle, Metal
- Security Features: Radon Mitigation System
- Laundry Features: Laundry Room, Main Level
- Pool Private: No
Property
Utilities
- Sewer: Septic Installed
- Utilities: Electricity Connected, Propane
- Water Source: City
Property and Assessments
- Home Warranty: No
Green Features
Lot Information
- Above Grade Finished Area: 1403
- Lot Features: Cul-De-Sac, Level, Private, Rolling Slope, Wooded
Rental
Rent Information
- Land Lease: No
Public Records for 44 Hawberry Court
Home Facts
- Beds3
- Baths2
- Above Grade Finished1,403 SqFt
- Below Grade Finished1,086 SqFt
- StoriesOne
- Lot Size0.0000 Acres
- StyleSingle Family Residence
- Year Built2021
- APN9679-16-6904-00000
- CountyBuncombe


