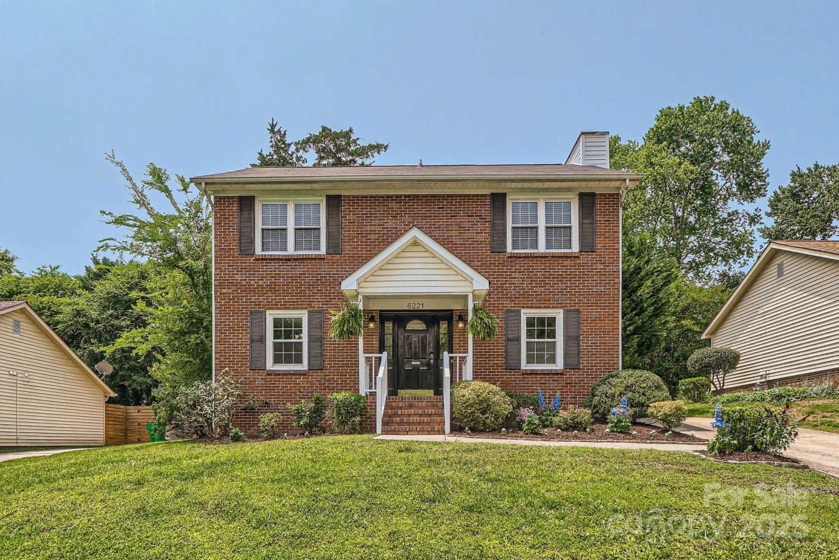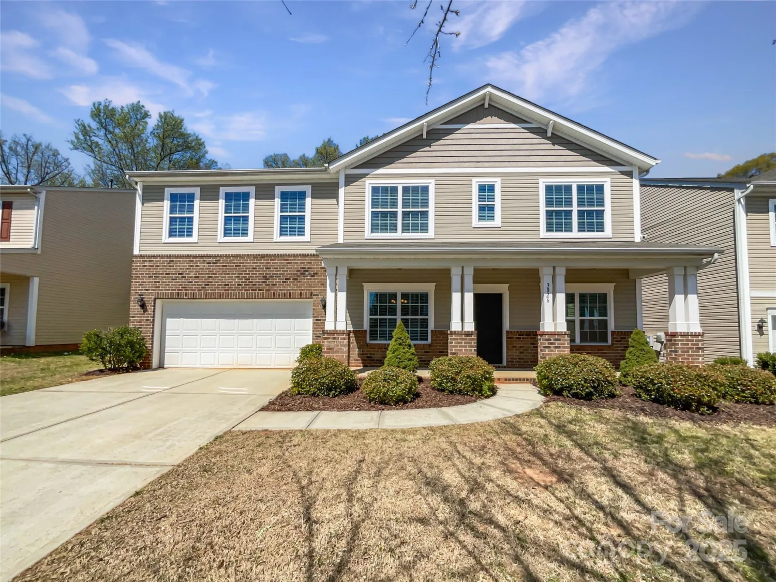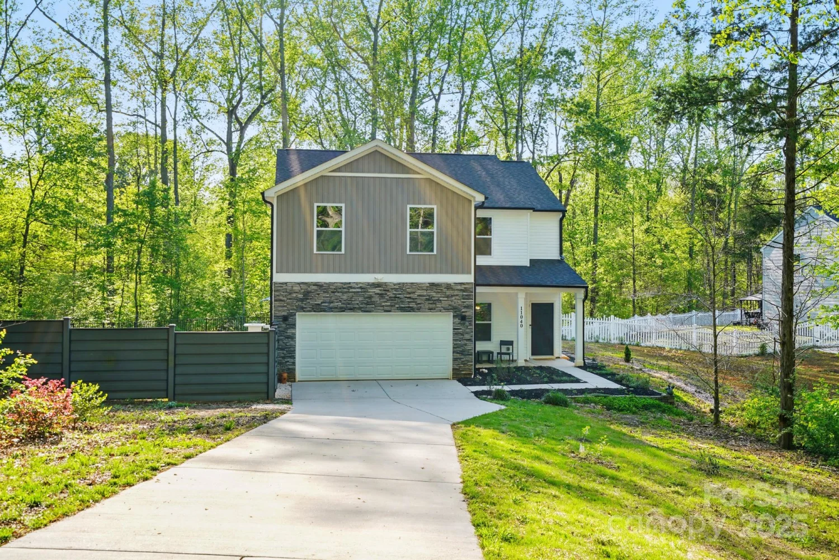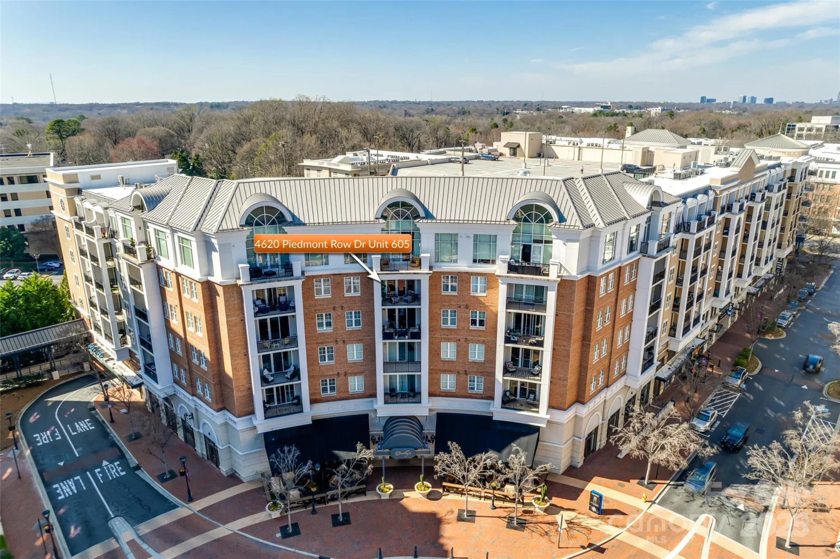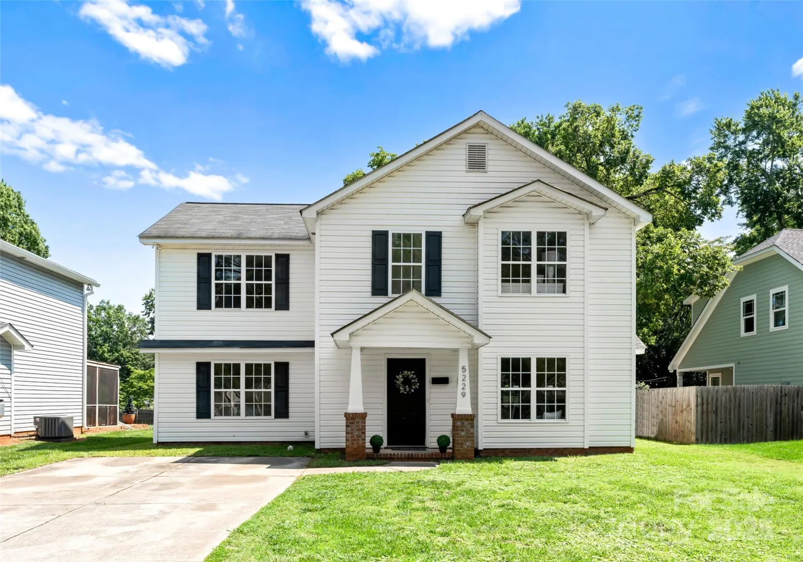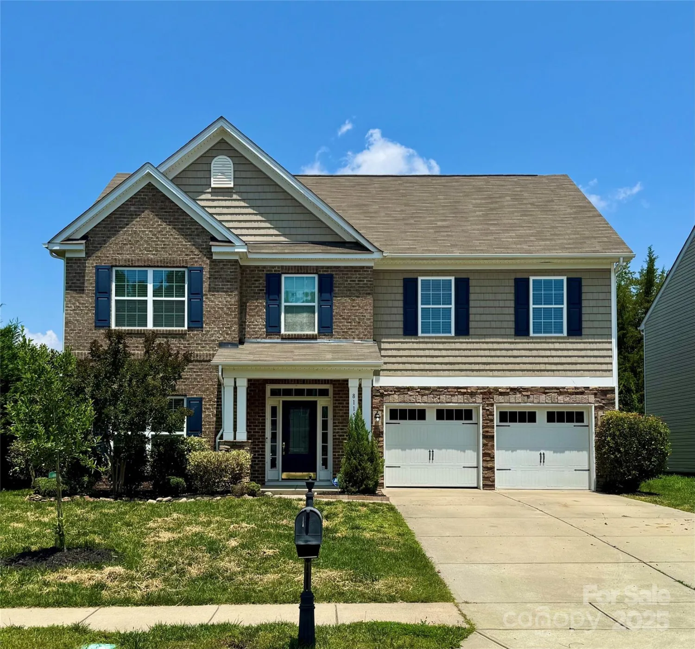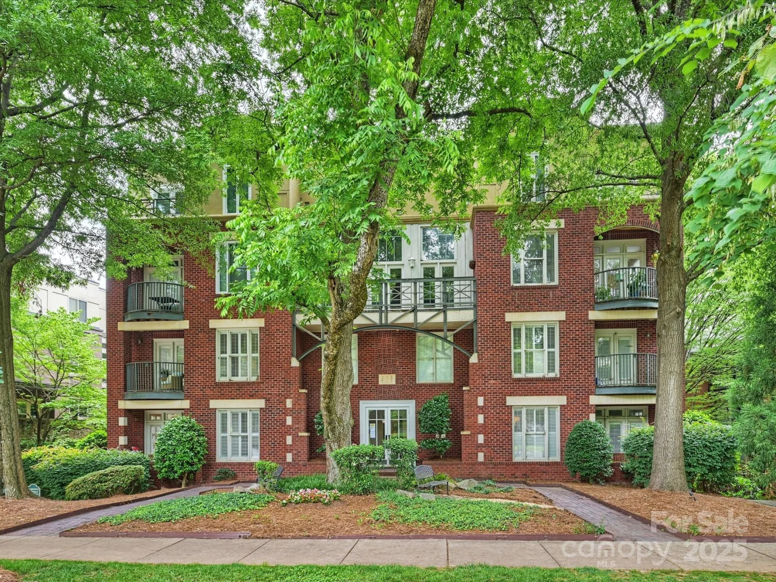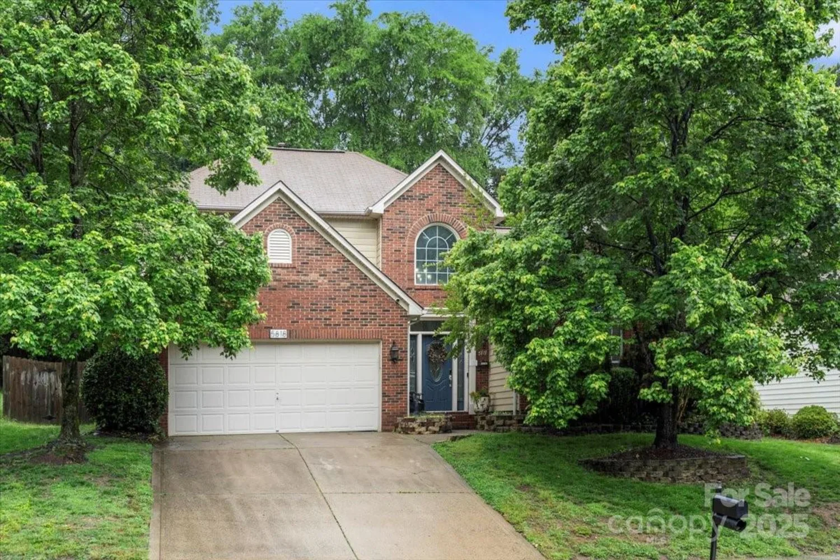5444 marengo circleCharlotte, NC 28216
5444 marengo circleCharlotte, NC 28216
Description
You must see this amazing, ranch, full brick home, nestled in a quite, beautiful neighborhood. A brand NEW roof was installed with a warranty! Home sits on almost an acre with beautiful private backyard. You will love the abundance of storage, a walkup storage area, huge laundry room, office, walk-in pantry and spacious garage. Family room has gorgeous custom bookcase, cabinetry, gas fireplace. Spacious floorplan includes living room and dining room. Enjoy entertaining on the oversized custom deck or relax on the rocking chair front porch. This 3 bedroom, 2 full bath home is a gem. Ceiling fans in every bedroom and central vacuum system is a plus. Primary suite features dual vanities, ceramic tile and marble. This home is 15 minutes from Uptown Charlotte, 15 minutes to the airport, around the corner from 485 and the new Riverbend Village at Mountain Island Lake. You are close to Uptown to enjoy the arts and pro sports, yet you can enjoy the tranquil quietness that the neighbors enjoy.
Property Details for 5444 Marengo Circle
- Subdivision ComplexNone
- Num Of Garage Spaces2
- Parking FeaturesAttached Garage
- Property AttachedNo
LISTING UPDATED:
- StatusActive
- MLS #CAR4191838
- Days on Site116
- MLS TypeResidential
- Year Built1974
- CountryMecklenburg
LISTING UPDATED:
- StatusActive
- MLS #CAR4191838
- Days on Site116
- MLS TypeResidential
- Year Built1974
- CountryMecklenburg
Building Information for 5444 Marengo Circle
- StoriesOne
- Year Built1974
- Lot Size0.0000 Acres
Payment Calculator
Term
Interest
Home Price
Down Payment
The Payment Calculator is for illustrative purposes only. Read More
Property Information for 5444 Marengo Circle
Summary
Location and General Information
- Directions: Take Hwy 16/Brookshire Freeway West toward Denver. Right onto Mt Holly-Huntersville Road. Left onto Kennewick Road. Right onto Marengo Circle. Home is on the Left. From 485 take the Oakdale Road Exit. Go West on Oakdale Road. Go around the round about and take the 2nd exit onto Mt Holly Huntersville Road. Right onto Kennewick. Right on Marengo. Home is on the Left.
- Coordinates: 35.337988,-80.923135
School Information
- Elementary School: Unspecified
- Middle School: Unspecified
- High School: Unspecified
Taxes and HOA Information
- Parcel Number: 023-251-02
- Tax Legal Description: 5444 MARENGO CIRCLE
Virtual Tour
Parking
- Open Parking: No
Interior and Exterior Features
Interior Features
- Cooling: Central Air
- Heating: Natural Gas
- Appliances: Dishwasher, Electric Oven, Electric Water Heater, Exhaust Fan, Gas Cooktop, Microwave, Other
- Fireplace Features: Family Room, Gas Log
- Flooring: Carpet, Tile, Wood
- Interior Features: Attic Stairs Fixed, Attic Walk In, Breakfast Bar, Cable Prewire, Pantry, Storage, Walk-In Pantry, Other - See Remarks
- Levels/Stories: One
- Window Features: Insulated Window(s)
- Foundation: Crawl Space
- Bathrooms Total Integer: 2
Exterior Features
- Construction Materials: Brick Full
- Patio And Porch Features: Deck, Front Porch
- Pool Features: None
- Road Surface Type: Concrete, Paved
- Roof Type: Shingle
- Security Features: Carbon Monoxide Detector(s), Smoke Detector(s)
- Laundry Features: Electric Dryer Hookup, Laundry Room, Main Level
- Pool Private: No
Property
Utilities
- Sewer: Septic Installed
- Utilities: Cable Available, Electricity Connected, Natural Gas
- Water Source: City
Property and Assessments
- Home Warranty: No
Green Features
Lot Information
- Above Grade Finished Area: 2480
- Lot Features: Level, Private, Wooded
Rental
Rent Information
- Land Lease: No
Public Records for 5444 Marengo Circle
Home Facts
- Beds3
- Baths2
- Above Grade Finished2,480 SqFt
- StoriesOne
- Lot Size0.0000 Acres
- StyleSingle Family Residence
- Year Built1974
- APN023-251-02
- CountyMecklenburg
- ZoningR-3


