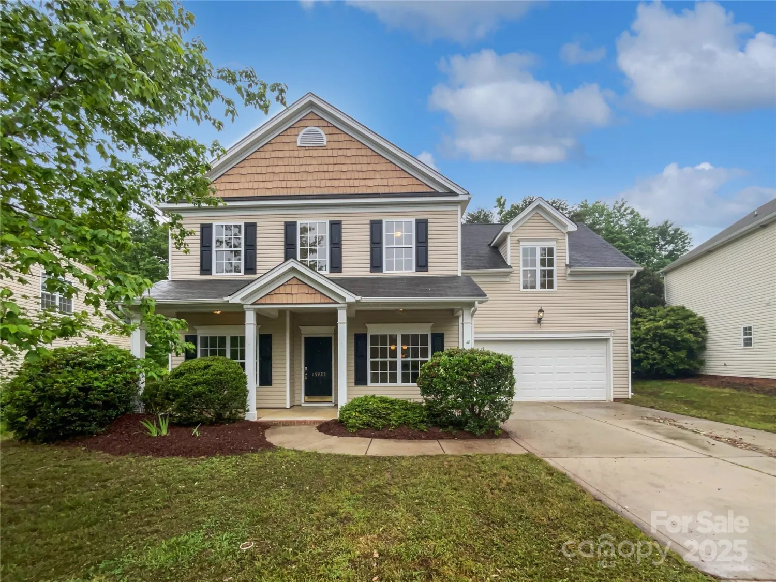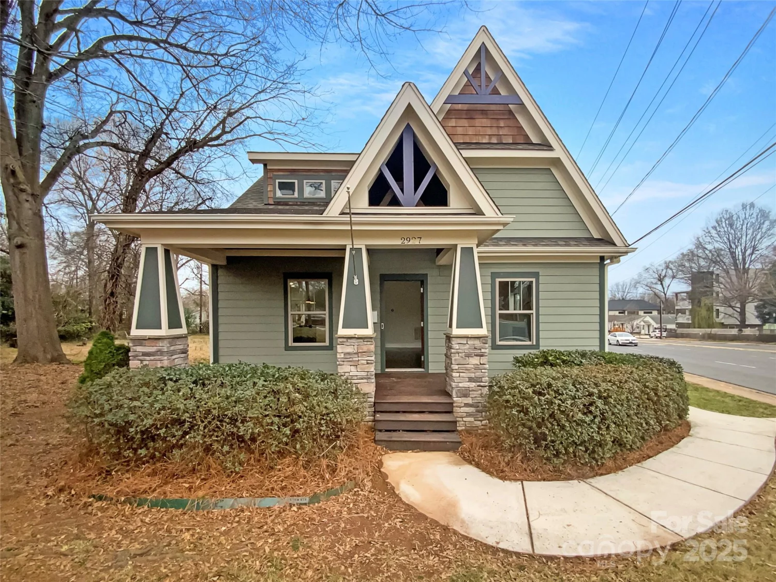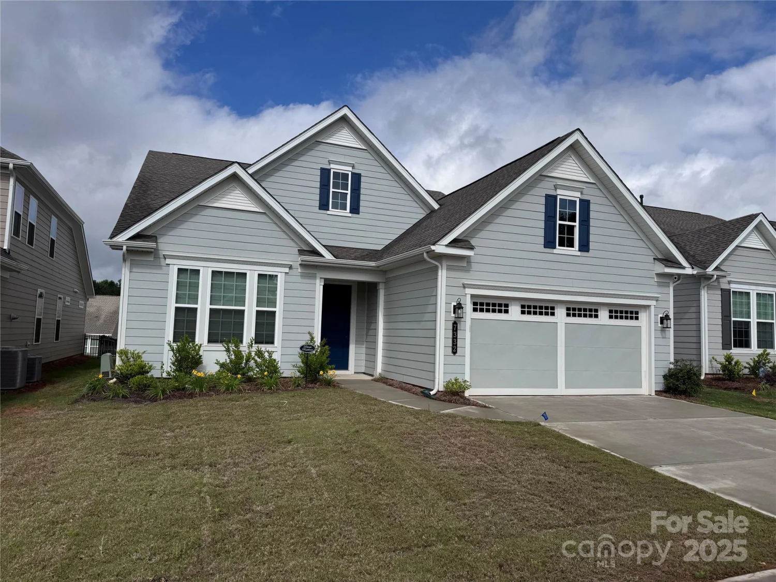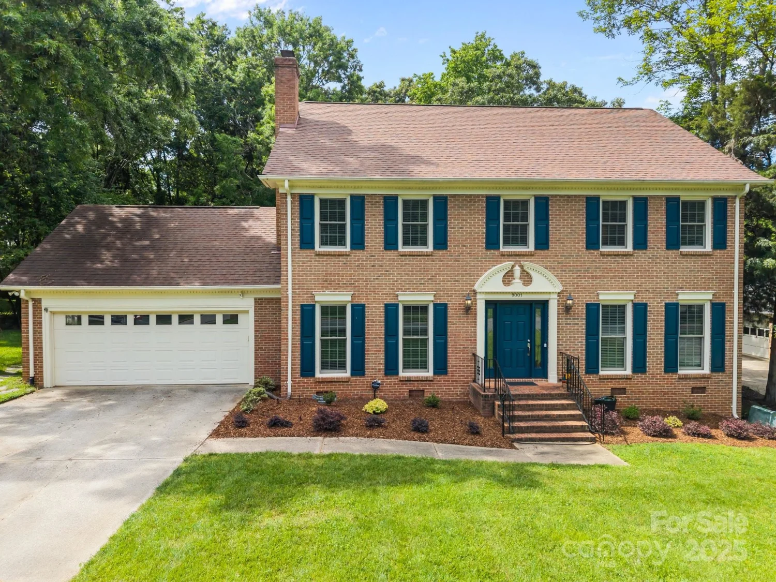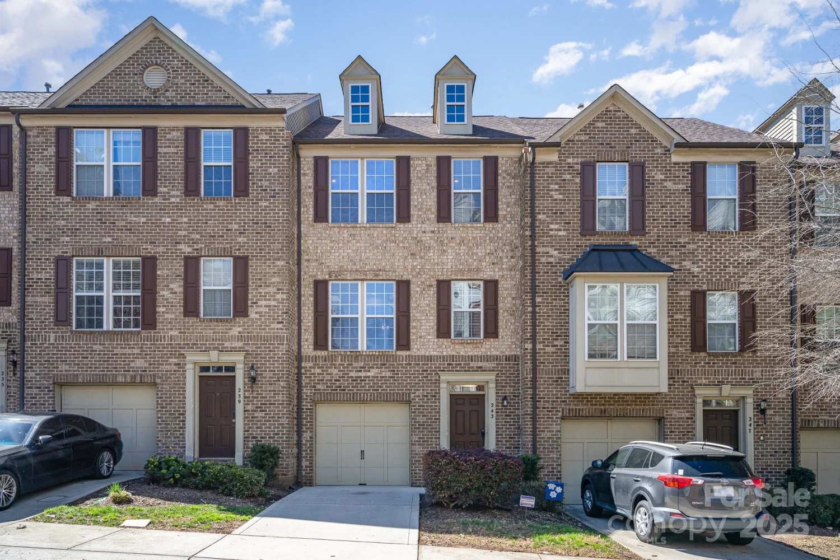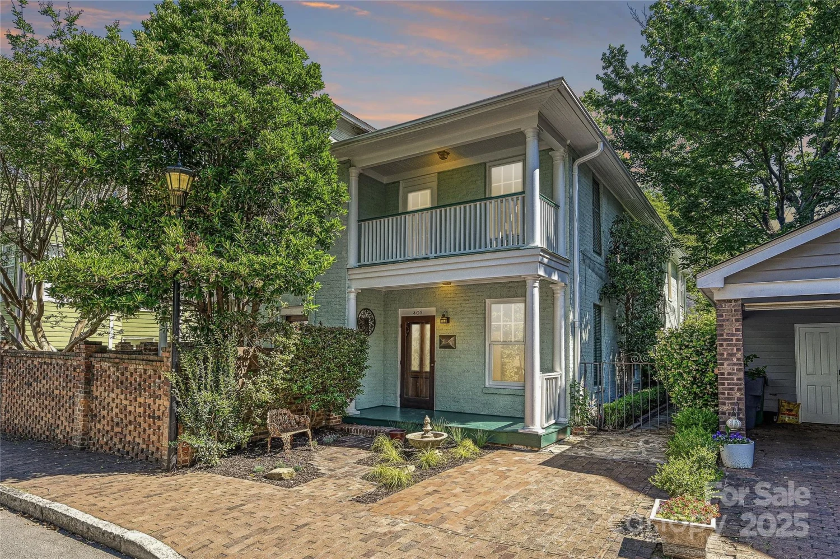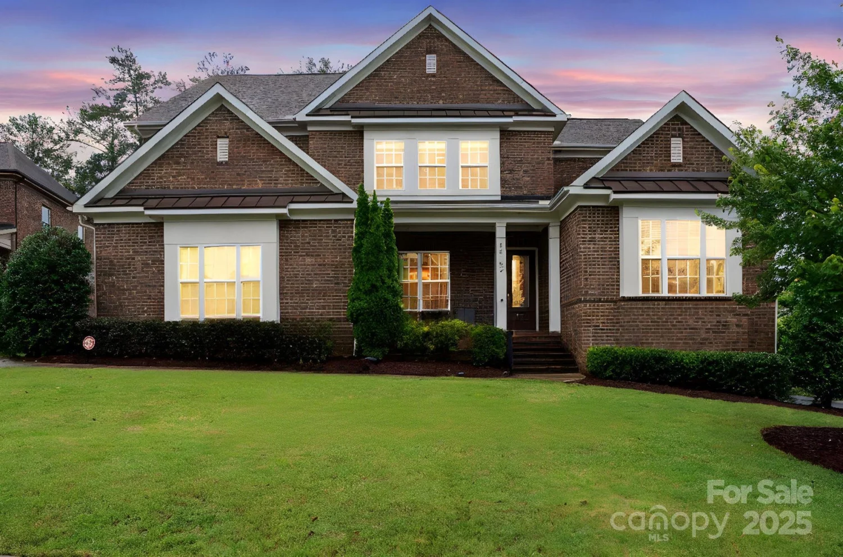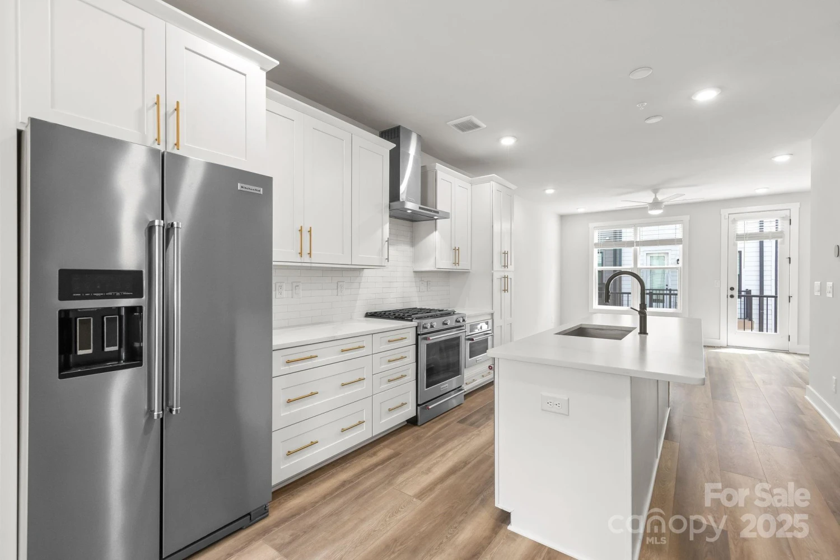5303 shasta hill courtCharlotte, NC 28211
5303 shasta hill courtCharlotte, NC 28211
Description
Discover your dream home at 5303 Shasta Hill Court, a serene retreat in Charlotte that combines luxury and warmth with delightful outdoor spaces. Nestled on a quiet cul-de-sac, this beautiful property features an in-ground pool and a screened-in porch, perfect for enjoying the best of indoor-outdoor living. Inside, find spacious living areas, an open-concept kitchen with granite countertops, and a large primary suite with TWO CLOSETS and a spa-like bathroom. The lush, enchanting and serene garden is filled with blooms, including iris, roses, daffodils, fragrant hyacinths, hellebore, lavender, and rose of Sharon, creating a peaceful oasis. Located just minutes from top-rated schools, shopping, and dining, 5303 Shasta Hill Court offers the best of Charlotte living, blending convenience with a tranquil escape. Make this your forever home!
Property Details for 5303 Shasta Hill Court
- Subdivision ComplexCotswold
- Architectural StyleTraditional
- ExteriorIn-Ground Irrigation
- Num Of Garage Spaces2
- Parking FeaturesDriveway, Electric Vehicle Charging Station(s), Attached Garage, Garage Door Opener, Keypad Entry
- Property AttachedNo
LISTING UPDATED:
- StatusActive
- MLS #CAR4194738
- Days on Site180
- MLS TypeResidential
- Year Built1998
- CountryMecklenburg
LISTING UPDATED:
- StatusActive
- MLS #CAR4194738
- Days on Site180
- MLS TypeResidential
- Year Built1998
- CountryMecklenburg
Building Information for 5303 Shasta Hill Court
- StoriesTwo
- Year Built1998
- Lot Size0.0000 Acres
Payment Calculator
Term
Interest
Home Price
Down Payment
The Payment Calculator is for illustrative purposes only. Read More
Property Information for 5303 Shasta Hill Court
Summary
Location and General Information
- Community Features: Sidewalks
- Coordinates: 35.164391,-80.791321
School Information
- Elementary School: Unspecified
- Middle School: Unspecified
- High School: Unspecified
Taxes and HOA Information
- Parcel Number: 185-131-77
- Tax Legal Description: L6 Collins Corner M27-643
Virtual Tour
Parking
- Open Parking: No
Interior and Exterior Features
Interior Features
- Cooling: Ceiling Fan(s), Central Air
- Heating: Electric, Heat Pump
- Appliances: Bar Fridge, Convection Oven, Dishwasher, Disposal, Down Draft, Dryer, Exhaust Fan, Gas Cooktop, Gas Range, Gas Water Heater, Ice Maker, Microwave, Oven, Refrigerator, Washer, Wine Refrigerator
- Fireplace Features: Gas, Living Room
- Flooring: Slate, Wood
- Interior Features: Attic Other, Attic Stairs Pulldown, Attic Walk In, Open Floorplan, Pantry, Walk-In Closet(s)
- Levels/Stories: Two
- Other Equipment: Network Ready
- Foundation: Crawl Space
- Total Half Baths: 1
- Bathrooms Total Integer: 3
Exterior Features
- Construction Materials: Brick Full
- Fencing: Back Yard, Fenced, Privacy
- Patio And Porch Features: Rear Porch, Screened
- Pool Features: None
- Road Surface Type: Concrete, Paved
- Security Features: Carbon Monoxide Detector(s), Security System
- Laundry Features: Laundry Room, Main Level
- Pool Private: No
Property
Utilities
- Sewer: Public Sewer
- Water Source: City
Property and Assessments
- Home Warranty: No
Green Features
Lot Information
- Above Grade Finished Area: 2862
- Lot Features: Corner Lot
Rental
Rent Information
- Land Lease: No
Public Records for 5303 Shasta Hill Court
Home Facts
- Beds4
- Baths2
- Above Grade Finished2,862 SqFt
- StoriesTwo
- Lot Size0.0000 Acres
- StyleSingle Family Residence
- Year Built1998
- APN185-131-77
- CountyMecklenburg


