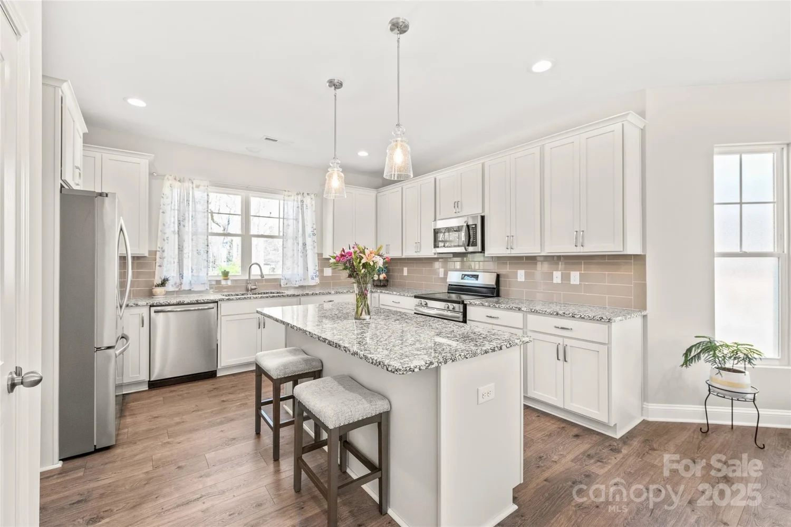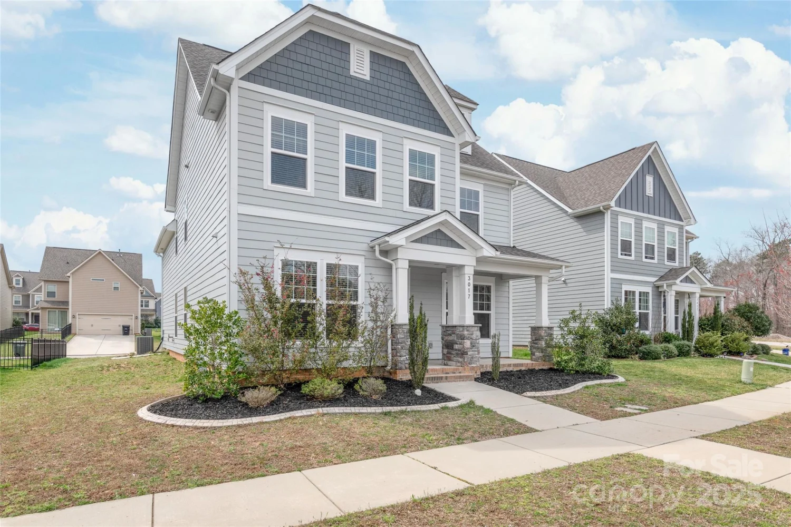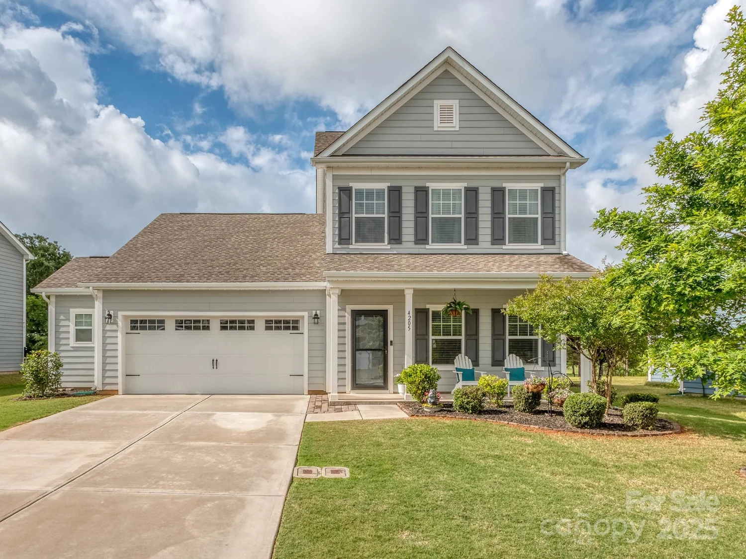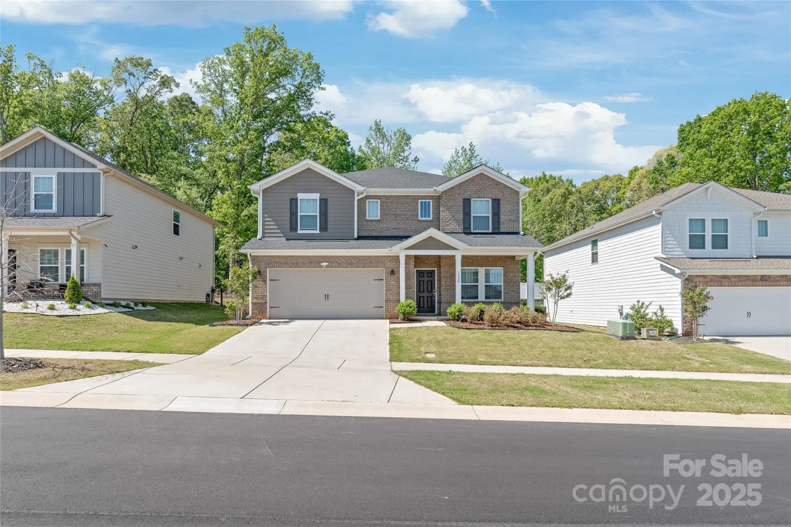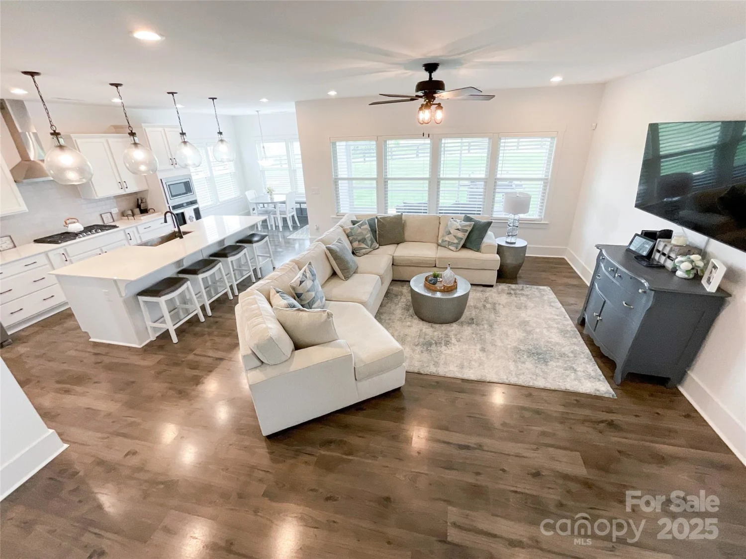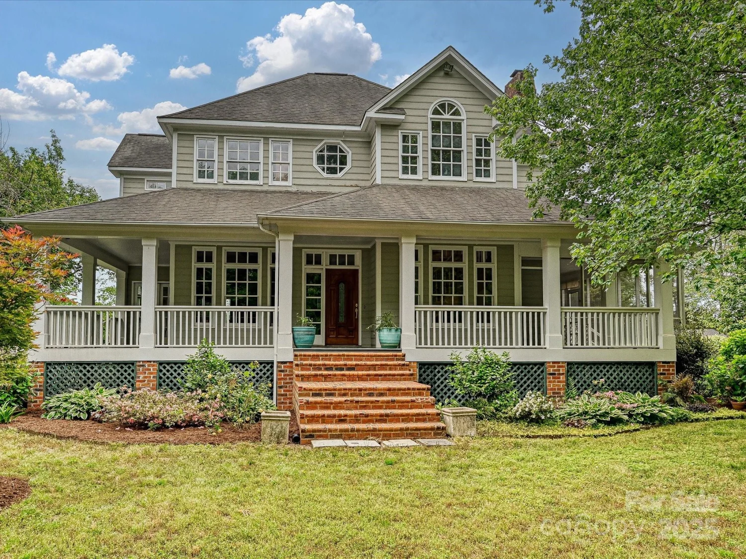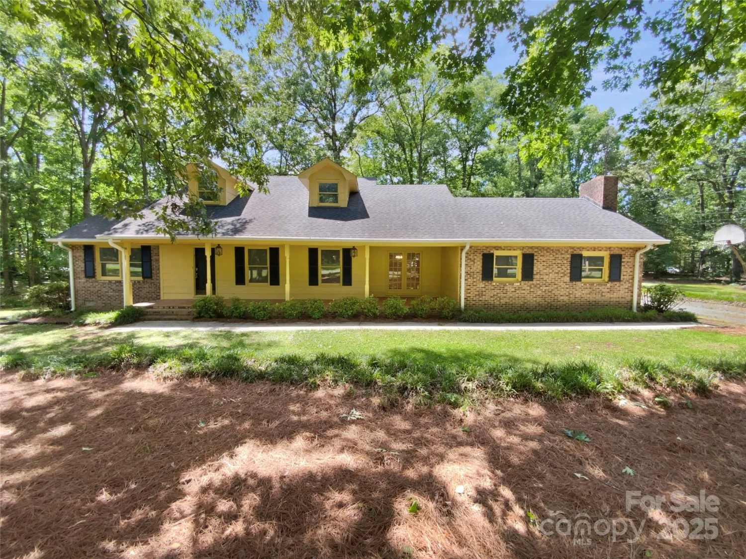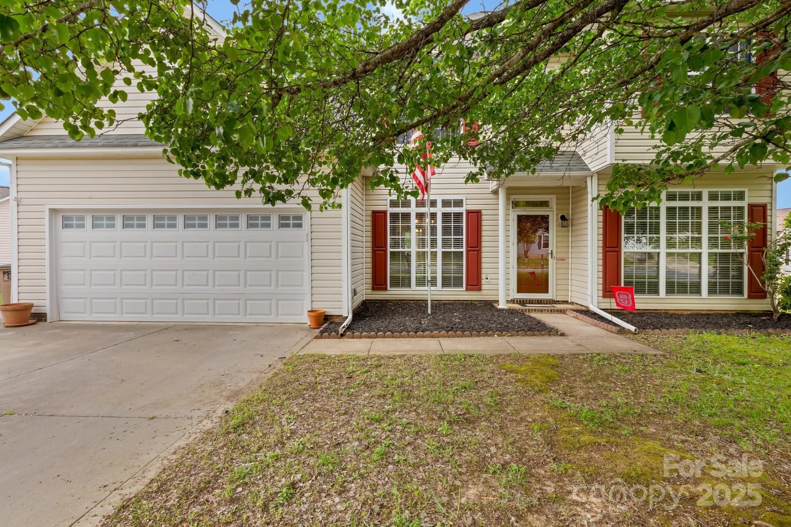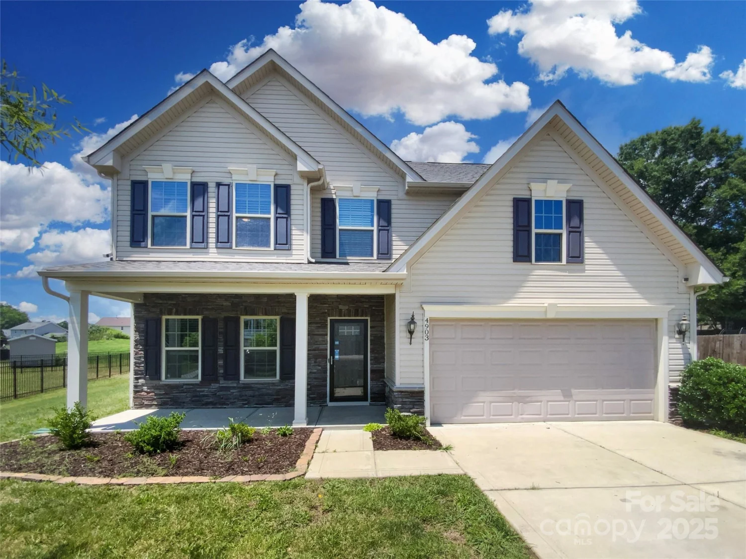4225 cheshire glen driveMonroe, NC 28110
4225 cheshire glen driveMonroe, NC 28110
Description
SELLER OFFERING $5000 IN CONCESSIONS!!! **This beautiful, move-in ready 3249 sq. ft. 2-story all brick home nestled in a quiet family-oriented neighborhood with no HOA, featuring a spacious open family room and updated kitchen with quartz countertops, a large 1.07 acres private lot perfect for entertaining. This home also has a large 2 car attached garage and a detached garage/workshop. The downstairs area includes the primary bedroom with ensuite bathroom and a sitting area. Also downstairs, this home includes 2 secondary bedrooms that share full bathroom. A separate dining room and laundry area are also downstairs. A beautiful sunroom and deck can also be found at this property. Brand new carpet and paint have been completed upstairs you’ll find 2 large bonus spaces perfect for a home gym, kids play area and/or family area, a full bathroom, and 2 additional bonus spaces each with a walk-in closet. Don’t miss this excellent opportunity for a comfortable family living in the country.
Property Details for 4225 Cheshire Glen Drive
- Subdivision ComplexCheshire Glen
- Num Of Garage Spaces3
- Parking FeaturesDriveway, Attached Garage, Detached Garage, Garage Shop, Keypad Entry
- Property AttachedNo
LISTING UPDATED:
- StatusPending
- MLS #CAR4195268
- Days on Site181
- MLS TypeResidential
- Year Built2002
- CountryUnion
LISTING UPDATED:
- StatusPending
- MLS #CAR4195268
- Days on Site181
- MLS TypeResidential
- Year Built2002
- CountryUnion
Building Information for 4225 Cheshire Glen Drive
- StoriesTwo
- Year Built2002
- Lot Size0.0000 Acres
Payment Calculator
Term
Interest
Home Price
Down Payment
The Payment Calculator is for illustrative purposes only. Read More
Property Information for 4225 Cheshire Glen Drive
Summary
Location and General Information
- Directions: Take Hwy 74 West, turn Lt onto Morgan Mill Rd, turn Rt on to New Salem Rd, turn Rt on to E Lawyers Rd, and Rt on to Cheshire Glen Dr. Home will be on the left. A short 6 minutes drive to Highway 74!
- Coordinates: 35.0599,-80.449502
School Information
- Elementary School: Unspecified
- Middle School: Unspecified
- High School: Unspecified
Taxes and HOA Information
- Parcel Number: 08-051-082
- Tax Legal Description: #19 CHESHIRE GLEN OPCH096-098
Virtual Tour
Parking
- Open Parking: Yes
Interior and Exterior Features
Interior Features
- Cooling: Central Air
- Heating: Electric, Propane
- Appliances: Dishwasher, Gas Cooktop, Refrigerator with Ice Maker, Wine Refrigerator
- Fireplace Features: Family Room
- Levels/Stories: Two
- Foundation: Crawl Space
- Bathrooms Total Integer: 3
Exterior Features
- Construction Materials: Brick Full
- Patio And Porch Features: Deck, Front Porch
- Pool Features: None
- Road Surface Type: Concrete, Paved
- Laundry Features: Laundry Room, Main Level
- Pool Private: No
- Other Structures: Workshop
Property
Utilities
- Sewer: Septic Installed
- Utilities: Cable Available, Electricity Connected, Propane, Wired Internet Available
- Water Source: City
Property and Assessments
- Home Warranty: No
Green Features
Lot Information
- Above Grade Finished Area: 3249
- Lot Features: Cul-De-Sac
Rental
Rent Information
- Land Lease: No
Public Records for 4225 Cheshire Glen Drive
Home Facts
- Beds3
- Baths3
- Above Grade Finished3,249 SqFt
- StoriesTwo
- Lot Size0.0000 Acres
- StyleSingle Family Residence
- Year Built2002
- APN08-051-082
- CountyUnion
- ZoningAF8


