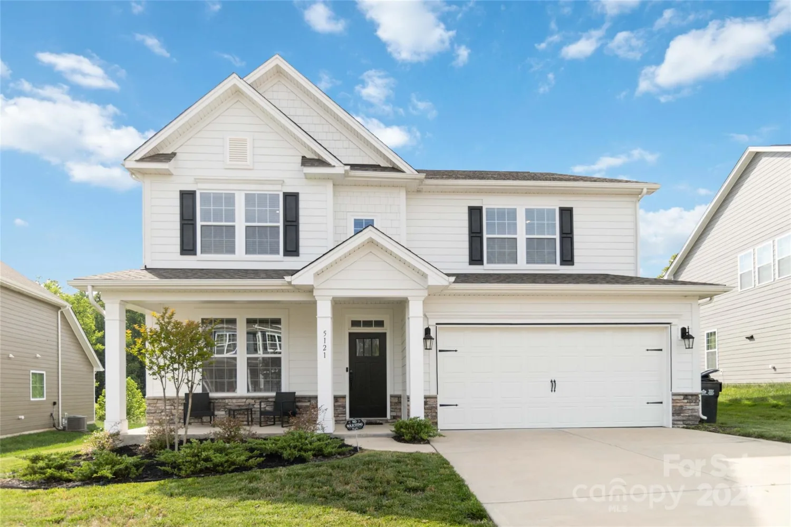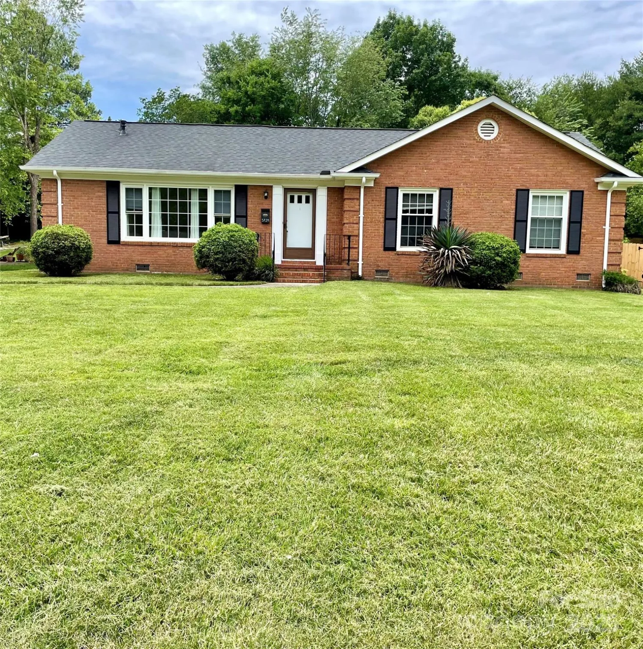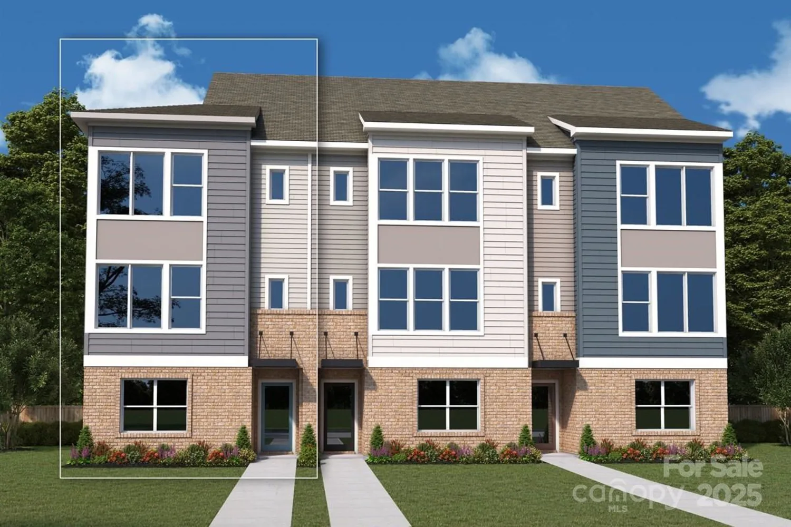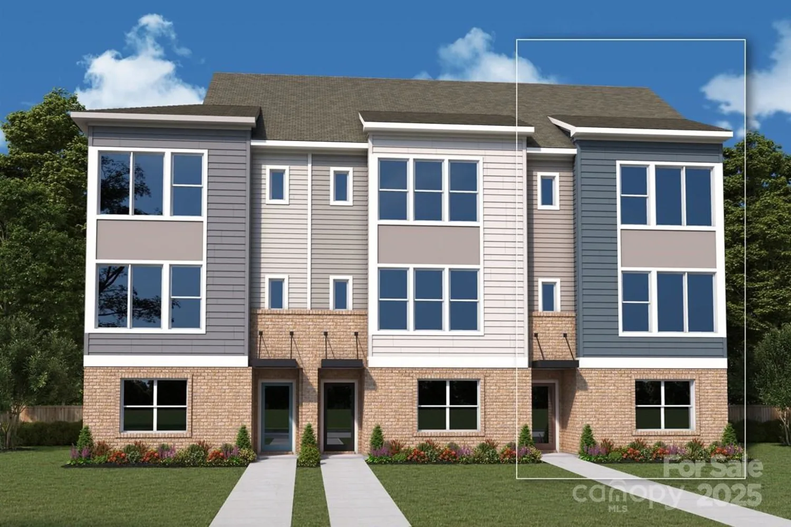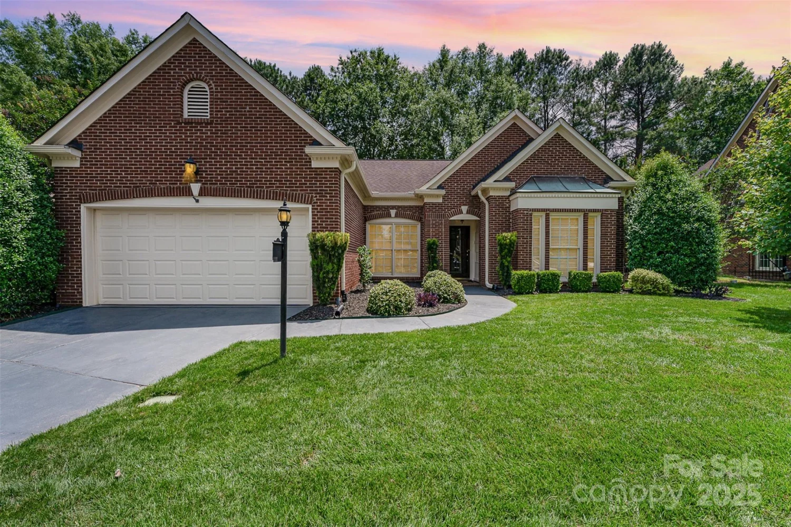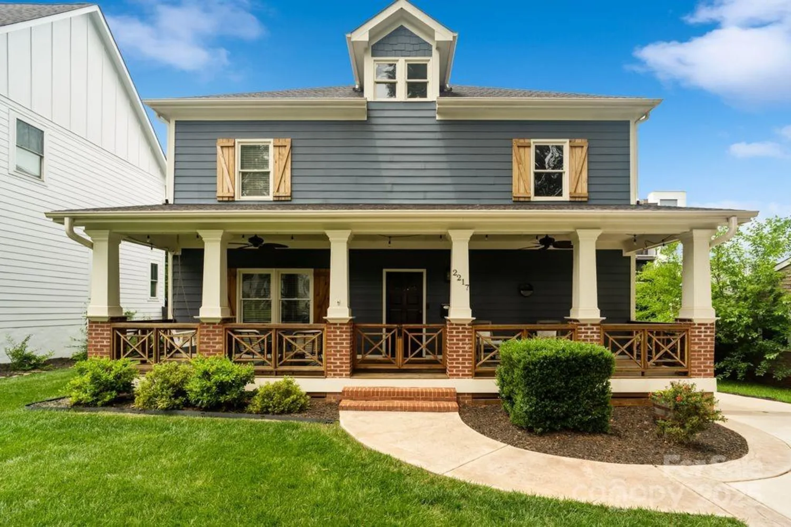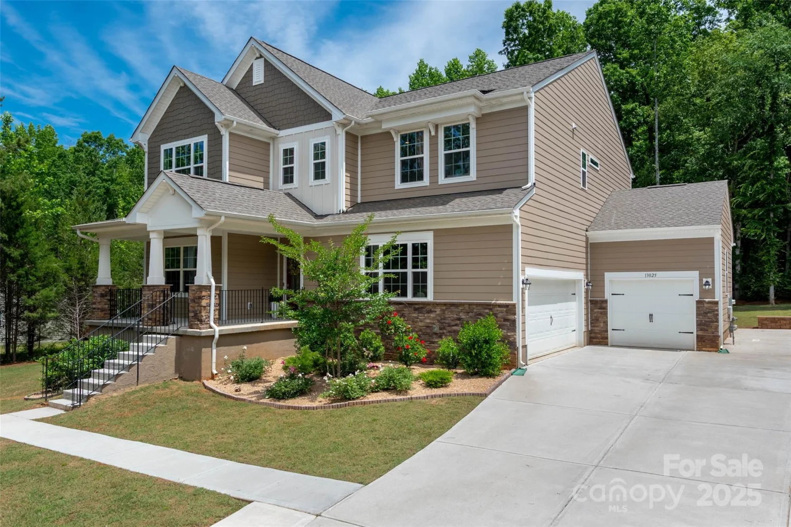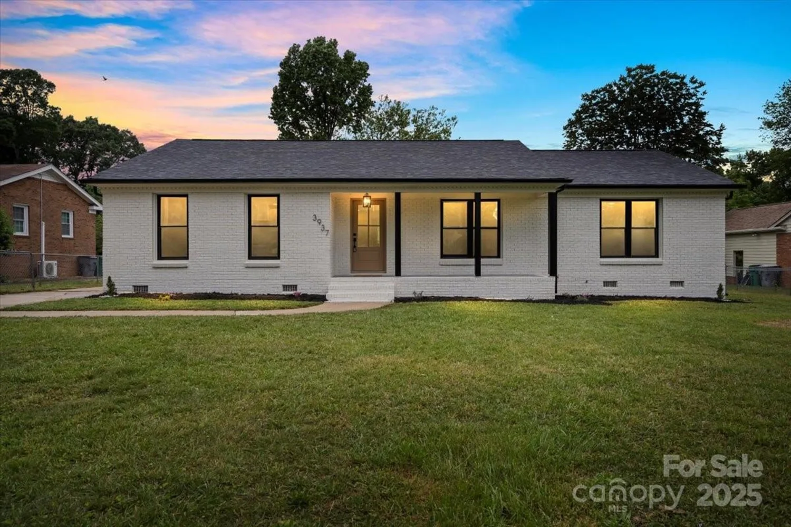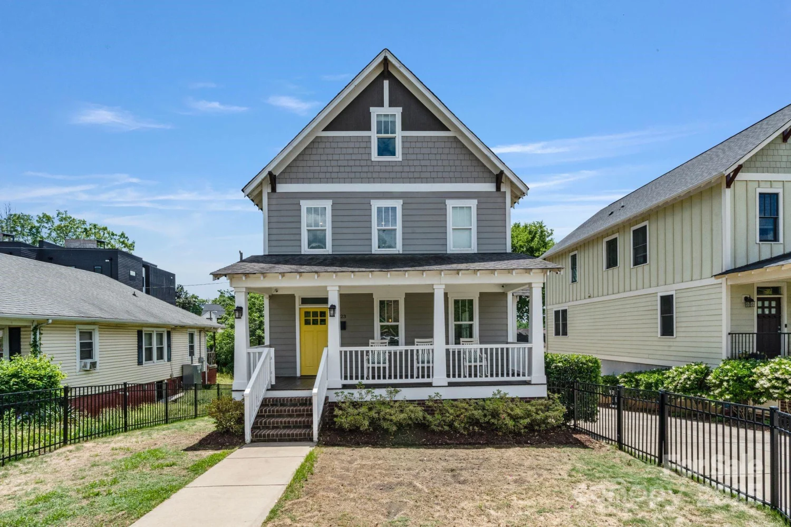6629 lyndonville driveCharlotte, NC 28277
6629 lyndonville driveCharlotte, NC 28277
Description
DREAM HOME ALERT!!! This home has it all and has been thoughtfully updated for your enjoyment. This beautiful ranch home takes entertaining space to the next level! You have an open concept kitchen and family room area that flows perfectly through the screened porch to your beautiful backyard oasis with a gorgeous salt-water pool. Not to mention the dining and living rooms at the font of the home for your larger gatherings. The spacious primary bedroom overlooks your beautiful backyard and has a great walk in closet. Don't worry about maintenance thanks to new irrigation, furnace and pool motor just to start. There is an updates list attached in the listing for all other items!
Property Details for 6629 Lyndonville Drive
- Subdivision ComplexHunters Gate
- Num Of Garage Spaces2
- Parking FeaturesDriveway, Attached Garage
- Property AttachedNo
LISTING UPDATED:
- StatusHold
- MLS #CAR4201407
- Days on Site2
- HOA Fees$240 / year
- MLS TypeResidential
- Year Built1992
- CountryMecklenburg
LISTING UPDATED:
- StatusHold
- MLS #CAR4201407
- Days on Site2
- HOA Fees$240 / year
- MLS TypeResidential
- Year Built1992
- CountryMecklenburg
Building Information for 6629 Lyndonville Drive
- StoriesOne
- Year Built1992
- Lot Size0.0000 Acres
Payment Calculator
Term
Interest
Home Price
Down Payment
The Payment Calculator is for illustrative purposes only. Read More
Property Information for 6629 Lyndonville Drive
Summary
Location and General Information
- Coordinates: 35.03547579,-80.79580563
School Information
- Elementary School: Polo Ridge
- Middle School: Rea Farms STEAM Academy
- High School: Ardrey Kell
Taxes and HOA Information
- Parcel Number: 229-331-22
- Tax Legal Description: L22 B1 M24-873
Virtual Tour
Parking
- Open Parking: No
Interior and Exterior Features
Interior Features
- Cooling: Central Air
- Heating: Natural Gas
- Appliances: Dishwasher, Disposal, Refrigerator
- Fireplace Features: Family Room
- Flooring: Carpet, Tile, Wood
- Interior Features: Kitchen Island, Open Floorplan, Walk-In Closet(s)
- Levels/Stories: One
- Window Features: Insulated Window(s)
- Foundation: Crawl Space
- Bathrooms Total Integer: 2
Exterior Features
- Accessibility Features: Two or More Access Exits
- Construction Materials: Brick Partial, Hardboard Siding
- Fencing: Back Yard
- Patio And Porch Features: Covered, Front Porch, Rear Porch, Screened
- Pool Features: None
- Road Surface Type: Concrete, Paved
- Laundry Features: Laundry Room, Main Level
- Pool Private: No
Property
Utilities
- Sewer: Public Sewer
- Water Source: City
Property and Assessments
- Home Warranty: No
Green Features
Lot Information
- Above Grade Finished Area: 2284
Rental
Rent Information
- Land Lease: No
Public Records for 6629 Lyndonville Drive
Home Facts
- Beds3
- Baths2
- Above Grade Finished2,284 SqFt
- StoriesOne
- Lot Size0.0000 Acres
- StyleSingle Family Residence
- Year Built1992
- APN229-331-22
- CountyMecklenburg


